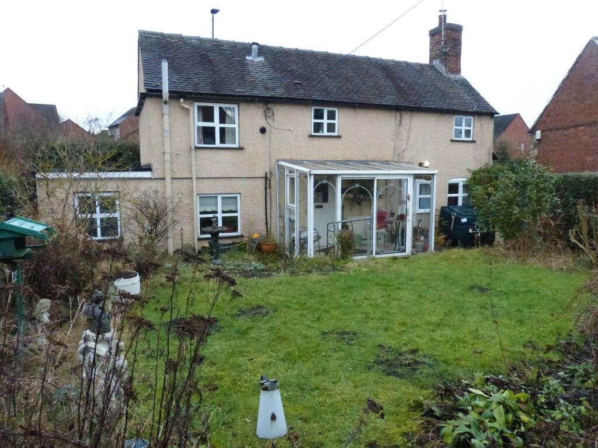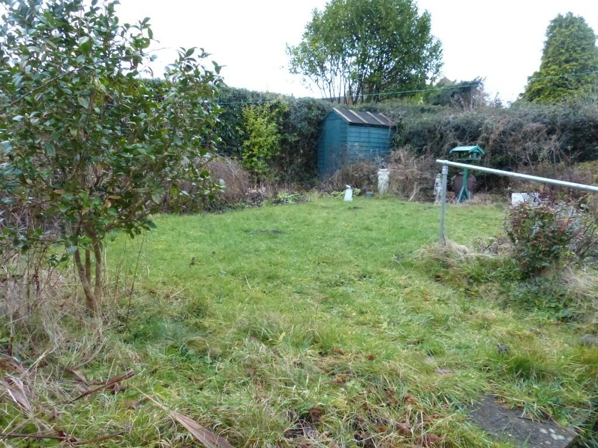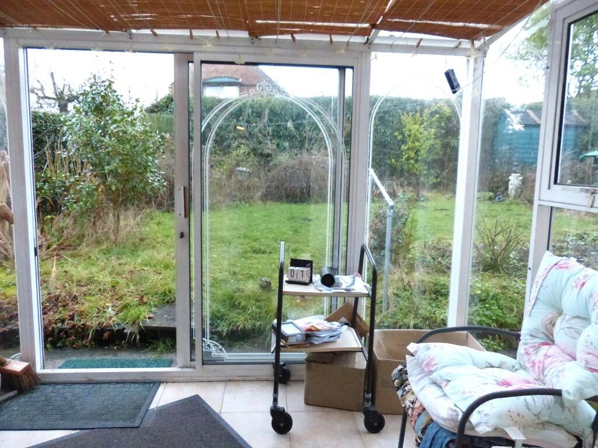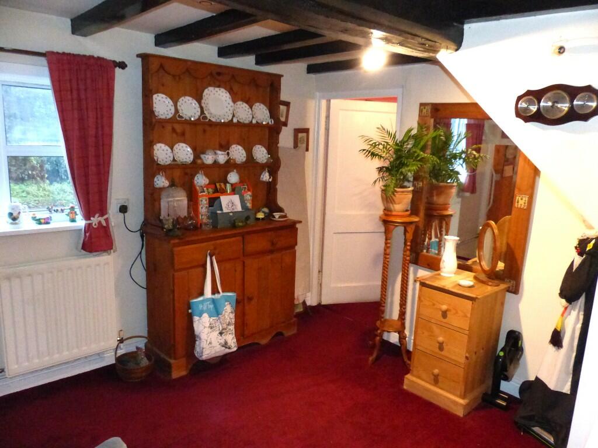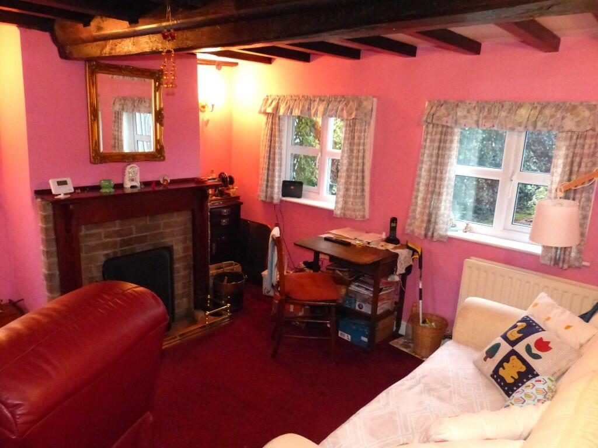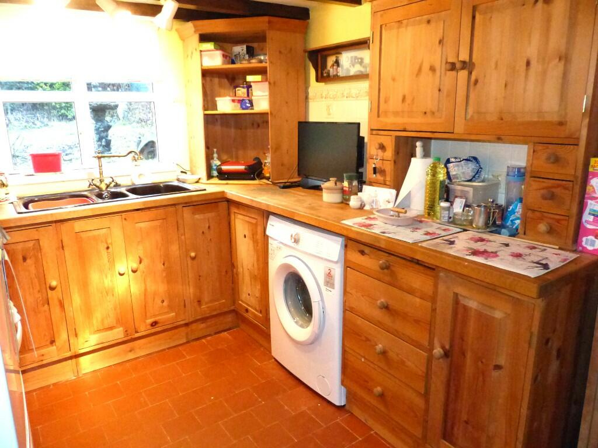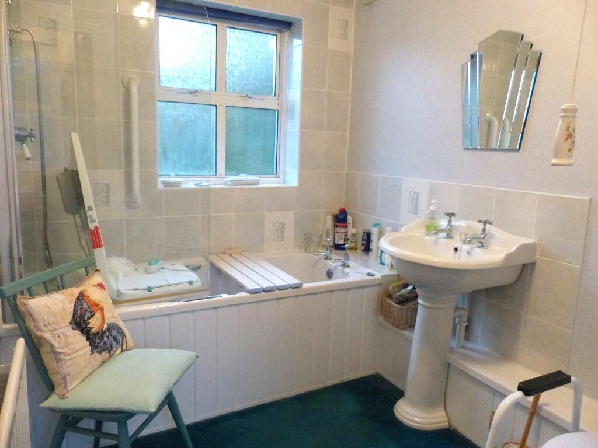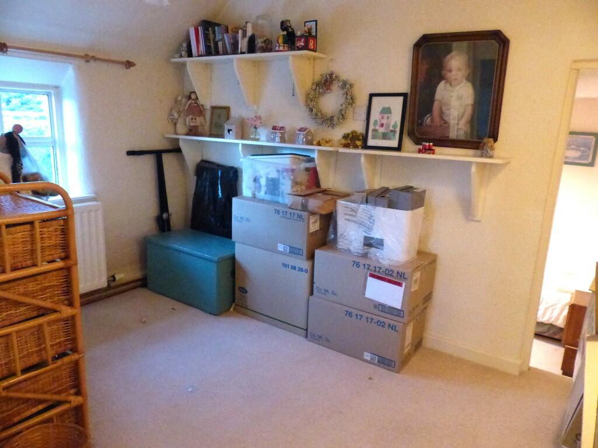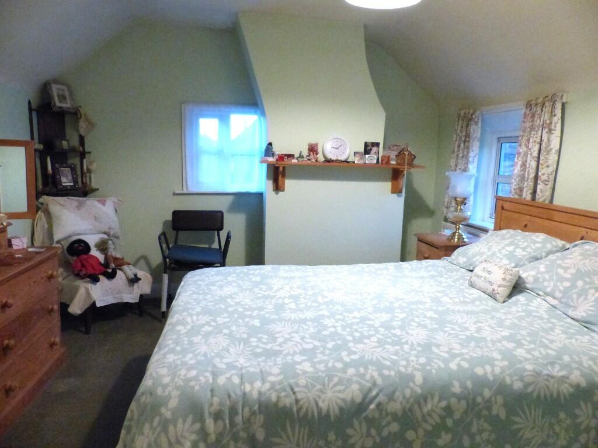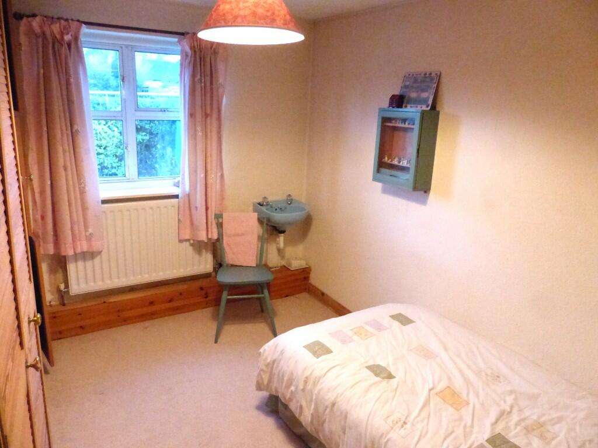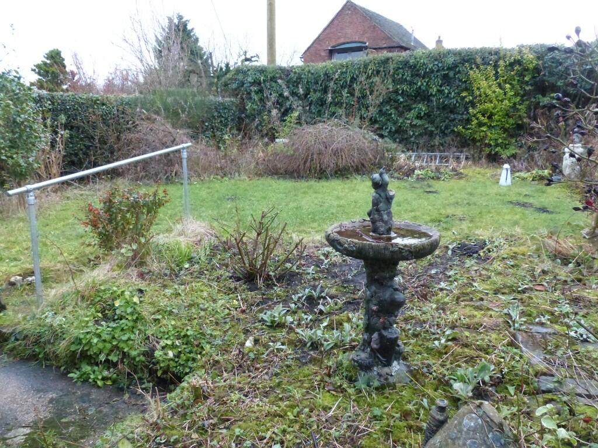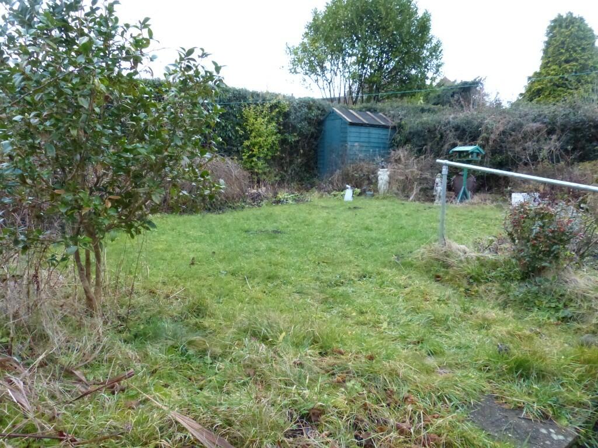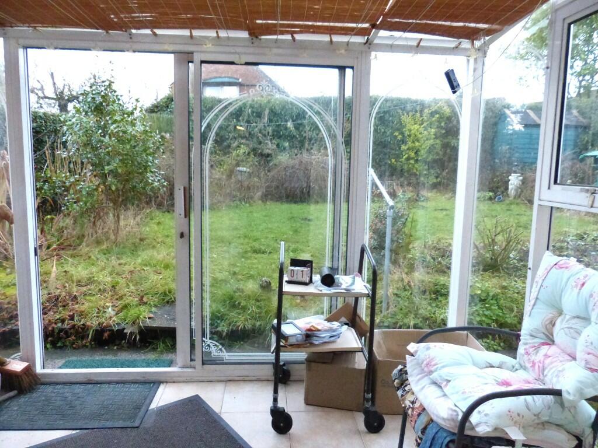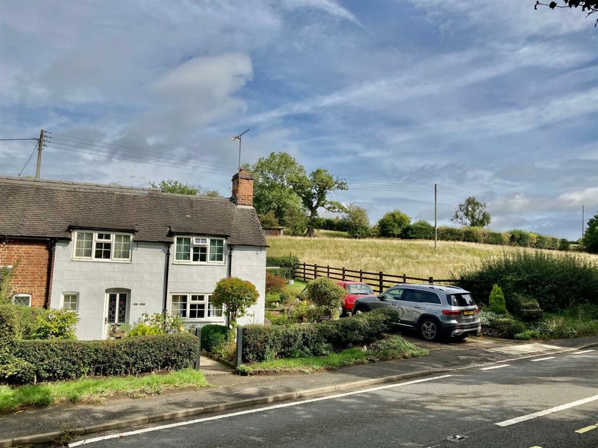Hey Cottage,Main Road, Brailsford DE6 3DA
Property Details
Bedrooms
2
Bathrooms
1
Property Type
Cottage
Description
Property Details: • Type: Cottage • Tenure: N/A • Floor Area: N/A
Key Features: • DETACHED CHARACTER COTTAGE IN VILLAGE LOCATION • SCOPE FOR MODERNISATION • GAS CENTRAL HEATING • CONSERVATORY • PLEASANT, ENCLOSED GARDEN ENJOYING A GOOD DEGREE OF PRIVACY
Location: • Nearest Station: N/A • Distance to Station: N/A
Agent Information: • Address: 11 Church Street, Ashbourne, DE6 1AE
Full Description: DESCRIPTION A detached two bedroomed character cottage offering scope for modernisation, being located within the heart of this well regarded village, conveniently placed for ready access to both Derby and Ashbourne.
The property has gas central heating and briefly comprises conservatory, reception/dining hall, sitting room, kitchen, and bathroom to the ground floor. On the first floor there are two bedrooms and study landing/home office.
Externally there is a pleasant, enclosed garden enjoying a good degree of privacy.
ACCOMMODATION
The property is approached by a
Upvc Double Glazed Conservatory 3.03m x 1.94m [9'11" x 6'4"] having tiled flooring and radiator. Door to
Reception/Dining Hall 3.37m x 3.03m [11'1" x 9'11"] overall measurements. Having a staircase leading to first floor with under stairs storage, wall mounted electric meter cupboard, front aspect upvc double glazed window, beamed ceiling and radiator. A door leads to the Sitting Room and two steps lead down to the Kitchen.
Sitting Room 3.55m x 3.37m [11'8" x 11'1"] having a beamed ceiling, double glazed windows to the front and rear and further side aspect single glazed window. Radiator and feature brick fireplace with polished wood surround and open grate.
Kitchen 3.35m x 2.47m [11' x 8'1"] comprising a range of pine kitchen units and drawers with pine work surface and inset two and a half bowl sink unit. Tiled splash back. Gas cooker point. Plumbing for washing machine. Space for three appliances. Beamed ceiling, rear aspect upvc double glazed window. Quarry tiled floor and radiator. Door to
Lobby Area with front aspect double glazed window and door to
Bathroom 3.28m x 1.92m [10'9" x 6'4"] overall measurements including the lobby. Comprising a bath with mains control shower over, pedestal wash hand basin, low flush wc and bidet. Double glazed windows to the side and rear. Partially tiled walls and radiator.
First Floor Study Landing/Home Office 3.38m x 3.03m [11'1" x 9'11"] overall measurements. With access to the roof space, radiator and rear aspect double glazed window. Doors lead to both bedrooms
Bedroom One 3.52m x 3.37m [11'7" x 11'1"] having side and rear aspect double glazed windows and radiator.
Bedroom Two 3.35m x 2.63m [11' x 8'8"] with rear aspect double glazed window, radiator and wash hand basin. Fitted triple wardrobe and cupboards, one of which houses the Worcester gas central heating boiler. OUTSIDE There is a pleasant enclosed garden bordered by wooden panel fencing and hedging, with lawn and mature shrubs, bushes and trees. A pleasant patio provides a seating area for alfresco dining and there is a timber shed. The garden enjoys a good degree of privacy.
SERVICES It is understood that all mains services are connected.
FIXTURES & FITTINGS Other than those fixtures and fittings specifically referred to in these sales particulars no other fixtures and fittings are included in the sale. No specific tests have been carried out on any of the fixtures and fittings at the property.
TENURE It is understood that the property is held freehold but interested parties should verify this position with their solicitors.
COUNCIL TAX For Council Tax purposes the property is in band C.
EPC RATING E
VIEWING Strictly by prior appointment with the sole agents Messrs Fidler-Taylor & Co on .
Ref FTA2625BrochuresBrochure 1
Location
Address
Hey Cottage,Main Road, Brailsford DE6 3DA
City
Brailsford
Features and Finishes
DETACHED CHARACTER COTTAGE IN VILLAGE LOCATION, SCOPE FOR MODERNISATION, GAS CENTRAL HEATING, CONSERVATORY, PLEASANT, ENCLOSED GARDEN ENJOYING A GOOD DEGREE OF PRIVACY
Legal Notice
Our comprehensive database is populated by our meticulous research and analysis of public data. MirrorRealEstate strives for accuracy and we make every effort to verify the information. However, MirrorRealEstate is not liable for the use or misuse of the site's information. The information displayed on MirrorRealEstate.com is for reference only.
