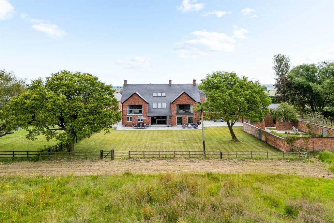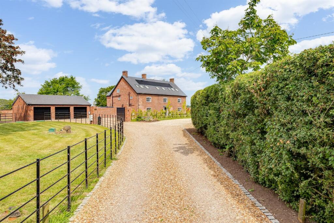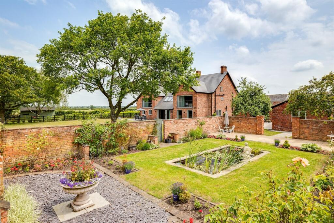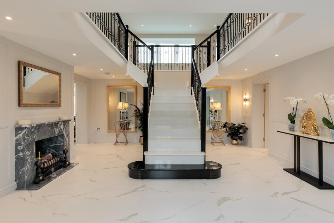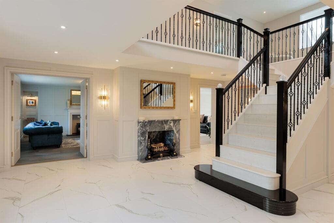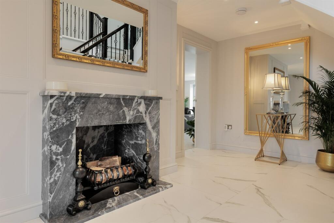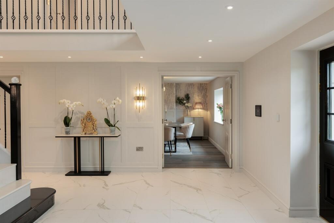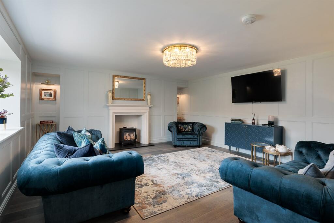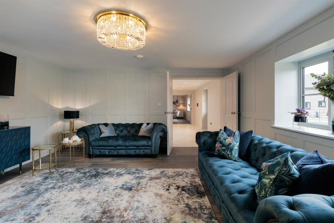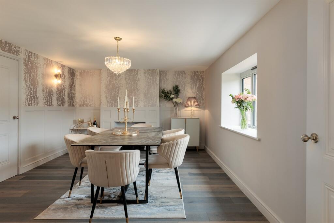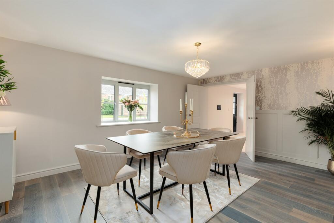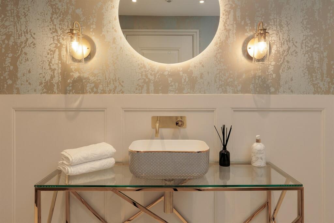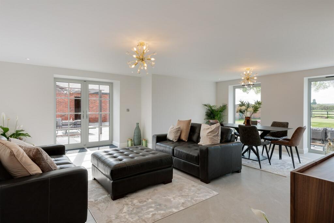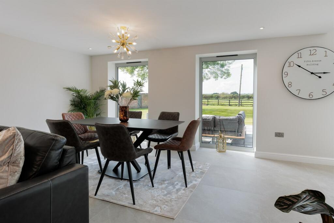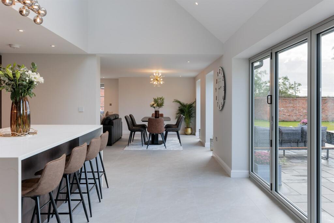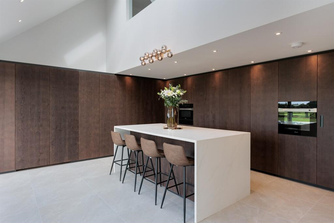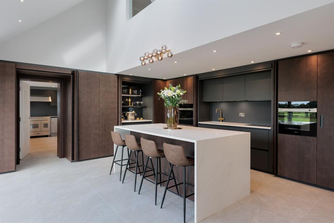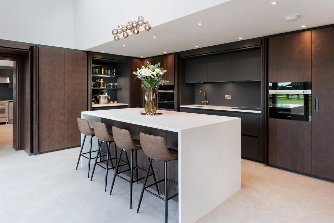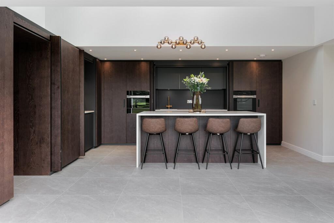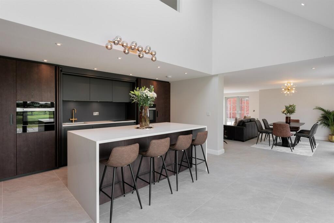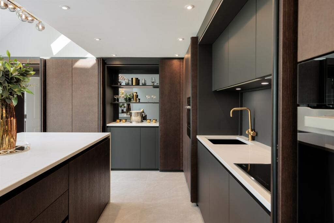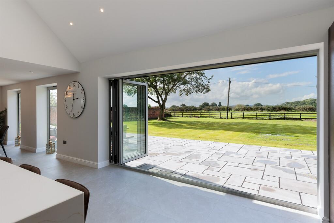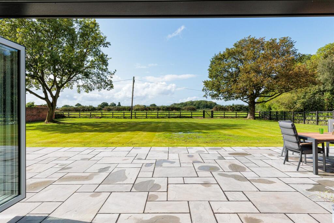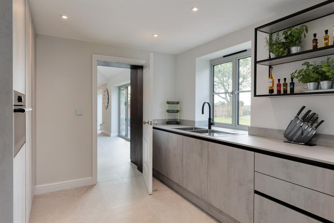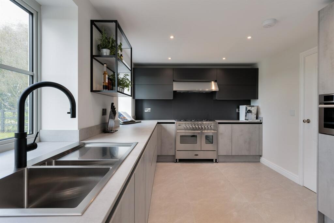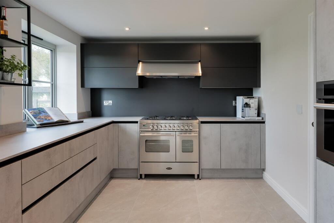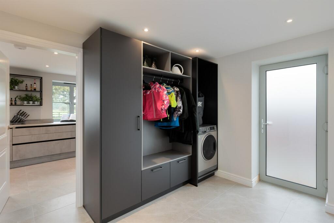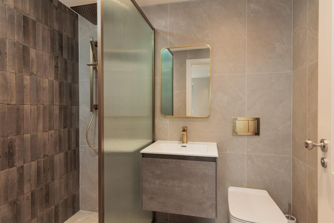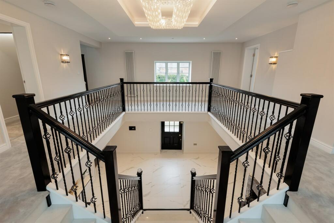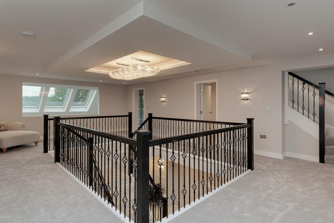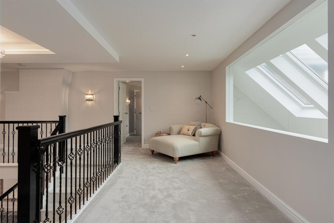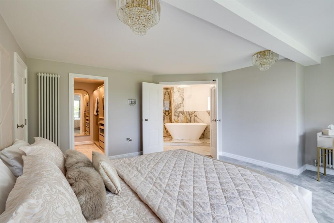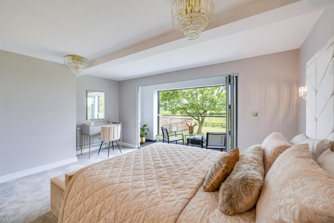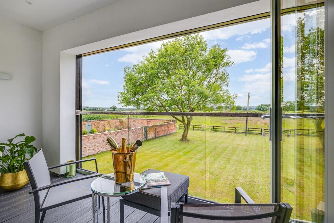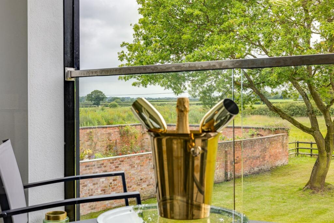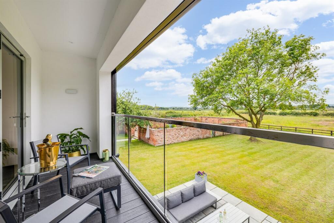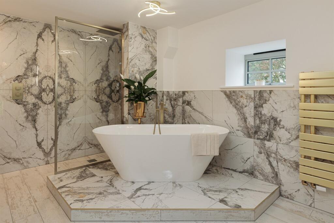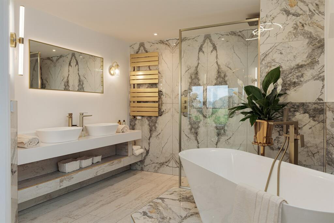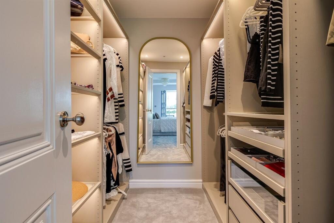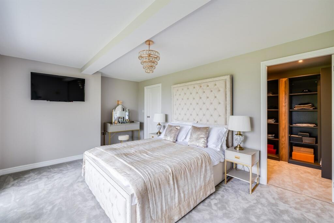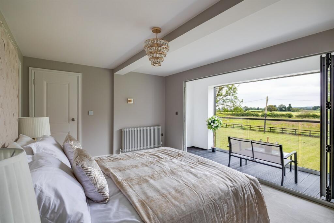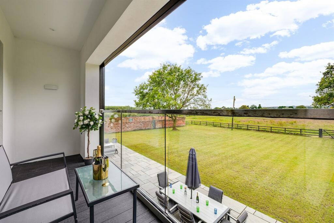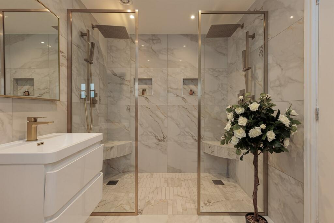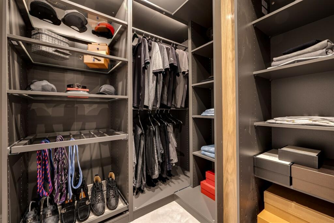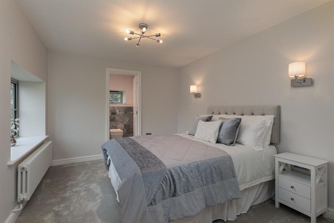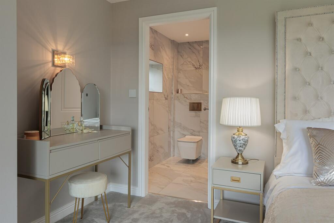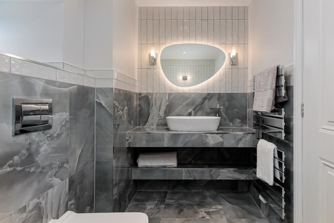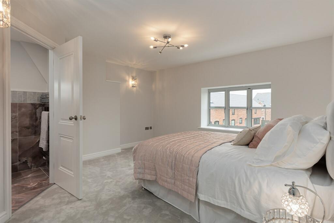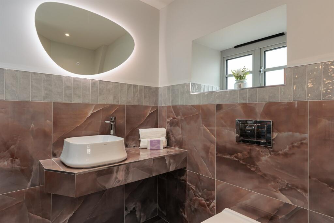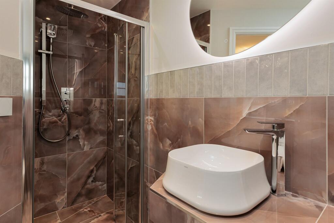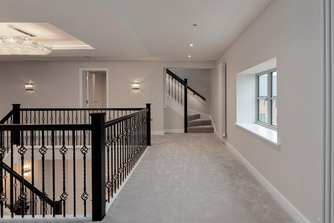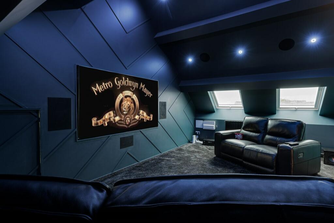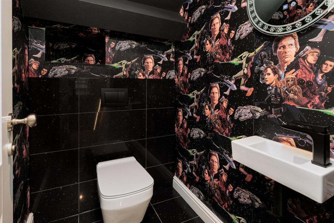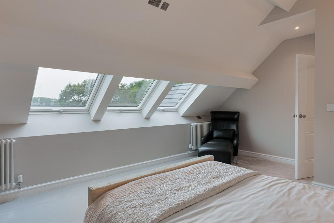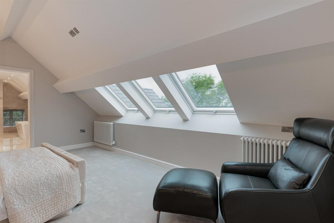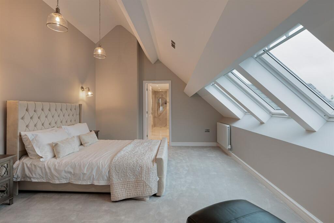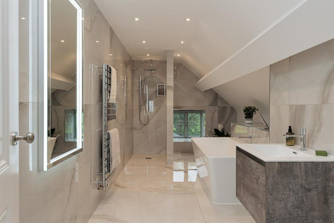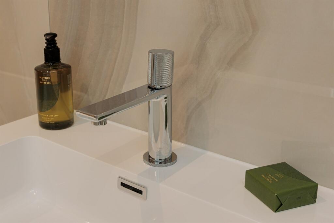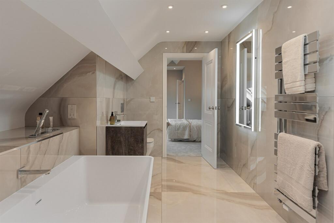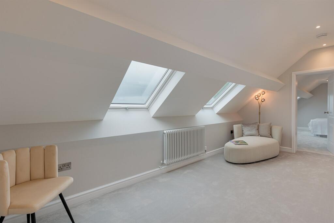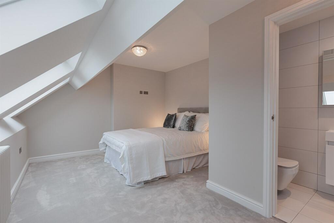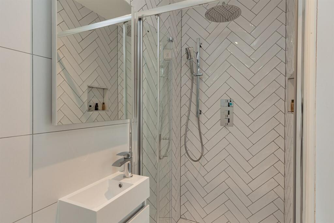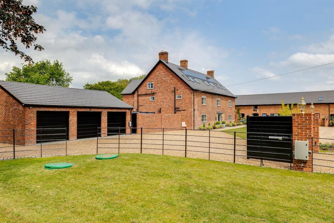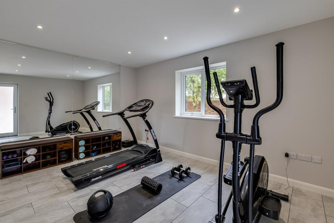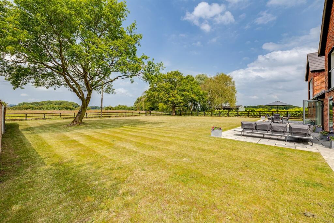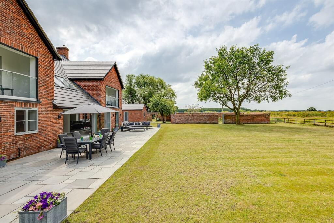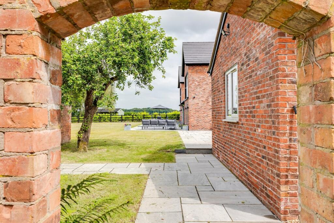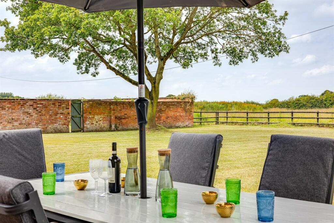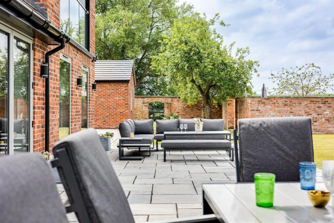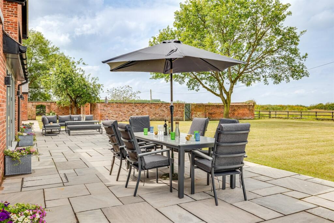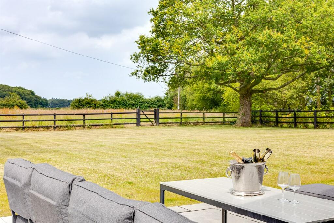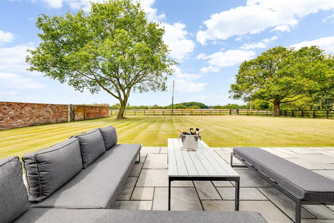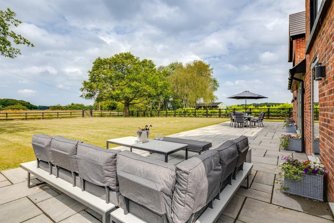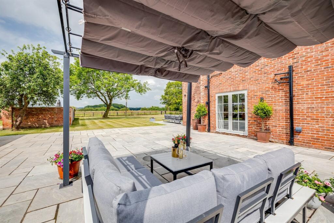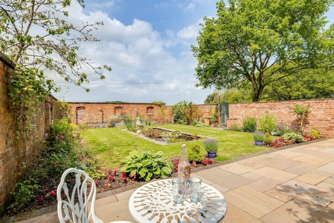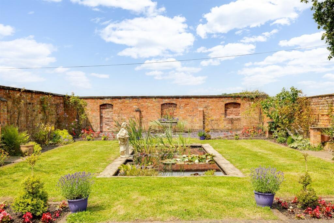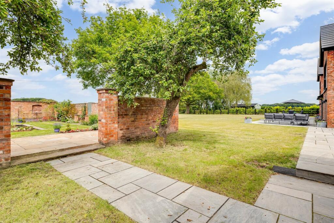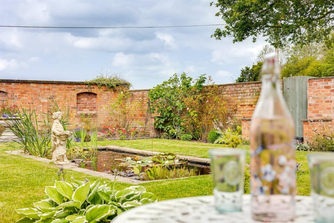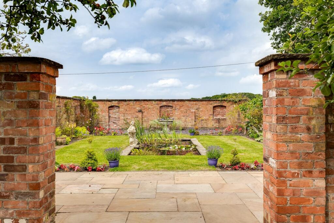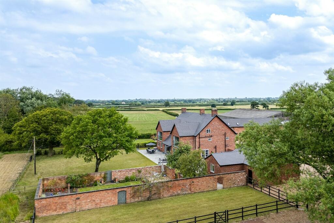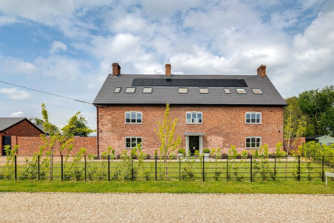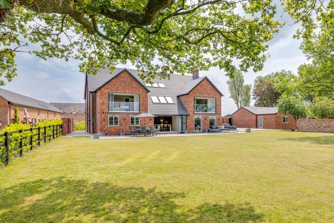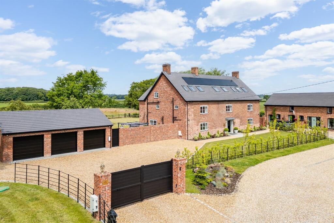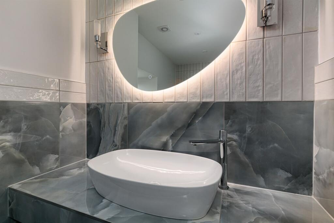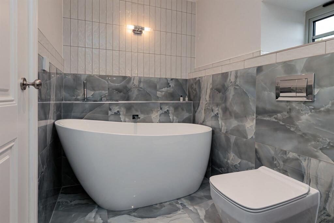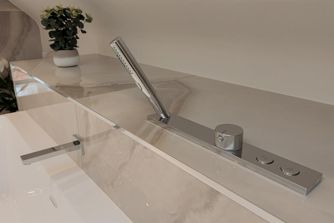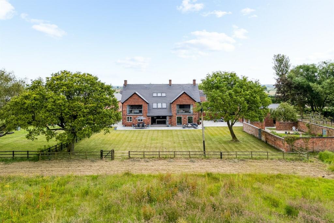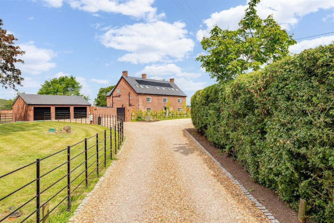Hickhurst Lane, Rushton, Tarporley
Property Details
Bedrooms
6
Bathrooms
7
Property Type
Detached
Description
Property Details: • Type: Detached • Tenure: N/A • Floor Area: N/A
Key Features: • PART EXCHANGE CONSIDERED • Handsome and distinctive 4738 square feet farmhouse • Dating from 1790, fully renovated and extended in 2023 • Custom built detached triple garage with workshop/gym and shower room • Incredible specification throughout, internally and externally • Outstanding hallway and three reception rooms • Bespoke kitchen, the first of its design and type in the UK • Additional chefs kitchen, comprehensively equipped • Bootility room with shower room, ideal for those with dogs • Six double bedrooms, six en suites
Location: • Nearest Station: N/A • Distance to Station: N/A
Agent Information: • Address: 62 High Street, Tarporley, CW6 0AG
Full Description: PART EXCHANGE CONSIDERED Set in circa two acres, a sensational detached house, dating from 1790, completely renovated and substantially extendedComment from Robert Reed of Gascoigne Halman PART EXCHANGE CONSIDEREDI can never think of a house in my twenty year career to date that deserves the tag line of VIEWING ESSENTIAL more than this incredible farmhouse in the hamlet of Rushton, just under three miles from Tarporley village centre. It has been a real joy to see it renovated from top to bottom in the last year as well as being extended in a stylish yet sympathetic manner. It now boasts a stunning array of features that makes it, without question, a landmark property in the locality and a best in class example. Listed within this advert is a detailed specification of every room and feature, full square footage floorplans and an accompanying video that showcases the abundant array of quality on offer. So, rather than repeat it all here, let me bring to your attention three of my personal highlights. The first thing to note here is that this is very much a passion project, with the owners of Bawk House having totally dedicated themselves to the mission of helping this property reach its full potential. They have drawn together a team of top professionals and then worked on the house through the day and often long into night in order to deliver the exceptional home it has become, with an unstinting commitment to quality, meticulous attention to detail and thoughtful intelligent design in every regard. This even extends to the outside, with solar panels installed and an EV charging point. The second thing I particularly love is the way the owners of Bawk House have invested in features that are not only very rare, but also in unique, bold, non conventional and innovative. The Blum Pocket Door system in the kitchen is the first of its type in the UK so is a trailblazer for such a design, whilst the bespoke staircase, which is the focal point of the magnificent entrance hall, was made specifically for the house and imported from Europe. There is also a recognition of modern technology, with a state of the art Loxone Smart Home system. Then of course there is the Chefs kitchen which is a fabulous concept, existing as an addition to the main kitchen and being comprehensively equipped. Thirdly, this is a location that combines privacy and the joy of rural beauty with the security and advantage of high quality neighbours, which has led to a lovely mini community being formed without compromising the sense of getting away from it all. The main driveway is flanked by farmland and leads to the subject property which sits in around two acres, has spectacular unspoilt views to the rear, its own gated driveway, paddocks, landscaped formal gardens, a feature walled garden and triple garage. They are my highlights but what will be yours? There are plenty to choose from! Come and take a look for yourself¿¿..For a personal description of the property or to book a viewing please contact the Gascoigne Halman Tarporley office.ACCOMMODATION AND DIMENSIONS As detailed on the floorplanSpecification General Notes Bespoke aluminium windows and bi fold doors in Painswick colourAll bathroom sanitary ware is Italian, hand finished in RomePorcelain precision tolerance rectified tiles Loxone smart home system, a 360-degree smart home solution with capability to control lighting, smart blinds, zoned heating, energy management, access control, multiroom audio, safety and securityGround floor underfloor heating throughout, radiators to first and second floorsHouse originally built in 1790 and totally renovated and extended 2023Specification and notes, room by room GROUND FLOOREntrance HallLoxone Smart home system controlled by iPad next to front door Bespoke panelling Marble fireplace with original fire basket and cast iron saddle grate on cast iron fire dogsPorcelain Spanish marble Quartz and granite staircase with black railings and solid wood painted hand rails Formal LoungeDouble doors to entrance hallwayFeature lighting picture lighting and central chandelier European engineered oak flooring Stone fireplace with wood burning stoveFull bespoke panelling Formal Dining RoomDouble DoorsEuropean engineered oak flooring Bespoke panelling Feature lighting wall and centre chandelier FireplaceCloakroomFeature bespoke panellingLondon basin company basin with gold and glass console tableFeature lighting on sensor Informal living, dining and breakfast roomItalian porcelain tiles French doors out to patioWindows with panoramic viewsFeature Sputnik lightingBi-fold doors to gardenMain kitchen Vaulted ceilingSpotlighting and over island feature lighting Large bifold door to garden Full kitchen with Miele appliancesGold boil tapGold veined quartz islandSchuller kitchen with Blum pocket door system first in the UKLarder fridge, freezer 2 ovens HobUnder counter fridgeDishwasher Cocktail cabinet with lightingStorage Cutlery drawsPantry cupboardPan drawsSpace for recycling binsChefs Kitchen Schuller Quooker cube tapConcrete effect hardwearing doors and worktopsLarge Brittania electric range with 6 ring gas hobMicrowave ovenLarder fridge and freezerDishwasherRecycling binsWall cupboards with bi-fold doors Bootility RoomPlumbing for washerSeatingCoat hanging Drawers for storageCupboard for storage Plant roomContaining boilers and hot water tankElectricsSecurity FIRST FLOORLuxury carpet throughout Galleried Landing Large feature internal window overlooking kitchenFeature chandelierWall lightsPrincipal BedroomCovered Balcony with lighting and glass Seating area Dressing room Principal Bedroom en-suiteDouble doors Feature wall tiling with complimentary plank tiles Freestanding Clearwater stone bath on raised platform Clearwater basinsGold tapsWetroom shower area Book mark tile feature in shower area Feature lighting Mirror with lighting En-suite WCThree gold towel rails Guest Bedroom TwoFeature lightingDressing roomBalcony with glass En-suite Complete double shower wet room area with niches and seating Gold finishes Bedroom 3 (Noted as pink bedroom on floorplan)Large double bedroom with feature lightingBedroom 3 En Suite Bathroom pink onyx and crackle tile features Chrome shower Square designer basin Chrome towel railPebble mirror Bedroom 4 (Noted as blue bedroom on floorplan)Large double bedroom with feature lightingBedroom 4 En Suite Blue onyx tiles with bespoke built in shelves tiledFreestanding bathWith shower attachmentFreestanding basinFeature lighting and spots Pebble mirror SECOND FLOORCinema room85 Inch TelevisionMulti speakers Cinema CloakroomWith Star Wars theme Bedroom 5 Three large velux windows En Suite BathroomOnyx Marble kuxury bathroom Freestanding bathShower Study / landing area leading to Bedroom 6 and En Suite Bedroom 6Double bedroom with 3 velux windowsWhite bathroom feature tiling EXTERNALBespoke Front door and porticoTriple garage with electric doors, electric charging point workshop and shower roomOver 2 acres including paddock, west facing garden and extensive parking including a walled gardenLarge Patios west and south facingSolar panels Bore hole in addition to mains waterSpace for stable , equine use grantedEstate rail fencingGravel driveway with resin path to front door Double electric gates Solar panels Bespoke front door and portico Location Rushton is a beautiful semi rural hamlet that enjoys excellent links to adjoining places of interest whilst retaining a clear and unambiguous rural identity. It is situated under three miles from Tarporley Village, eleven miles from Nantwich and fourteen miles from Chester City Centre. Rushton is only a short drive away from the Georgian High Street of Tarporley - one of Cheshire's most highly regarded villages that boasts a diverse selection of amenities including a community centre, tennis courts, convenience stores, fashion boutiques, cafes, restaurants, public houses, Doctors surgery and three Churches.The area as a whole is also renowned for its excellent educational facilities with the highly regarded Eaton Primary School the nearest from the house itself. Tarporley High School has consistently maintained a strong reputation through the years whilst those seeking a wider choice of schools will find ample provision by virtue of the Grange School in Hartford and in Chester with the impressive choice of King's, Queen's and Abbey Gate College. The area as a whole has access to glorious countryside and places of significant interest that include Oulton Park Race Circuit, ancient castles and the outstanding Delamere Forest. Wonderful walks are provided in the area via the nearby Whitegate Way and Sandstone Trail.Whilst the area is renowned for its outstanding natural beauty, the house also offers an excellent base for the business traveller. In terms of road links, there are extensive connections to the M56, M6 and M53. The A49, A51 and A55 all link to key to areas of commerce and interest.With regards to railway services, there are stations at Hartford, Crewe, Winsford, Nantwich and Chester. The majority of the above operating on either the Chester - Manchester or Liverpool - London lines. Fantastic connections can be enjoyed at Crewe railway station, with the service to London taking just over 90 minutes. Manchester and Liverpool International Airports are both within 45 minutes drive as is Media City UK.DIRECTIONS From the Agents Tarporley office, take a left turn out of the village in the direction of Chester and take the third right onto Forest Road. Proceed up Forest Road and just opposite the left turn into Heath Green take the right turn onto Cobblers Cross Lane and immediately first left onto Sapling Lane. Proceed down Sapling Lane until reaching a "Stop" crossroads in Eaton Village. At this point turn left on onto Eaton Lane and then the first right onto Lower Lane. Proceed, passing the primary school on the right and the Drays coffee shop on the left. Having driven for circa one and a half miles, the driveway entrance will be found on the left hand side, clearly marked by a Gascoigne Halman for sale board. The subject property will be found on the left hand side at the head of the drive and is accessed through its own private gated entrance. Tenure / Services / Viewing TENURE Freehold ¿ this will be verified as part of the legal processSERVICES We understand that mains water, electricity and private drainage are connected. LPG central heating. Solar panels. VIEWING Viewing by appointment with the Agents Tarporley office WANT TO MOVE BUT NEED TO SELL? If you are interested in this property but need to sell your own home in Cheshire, South Manchester or the Peak District, Gascoigne Halman can provide a free, no obligation market appraisal and valuation of your own home. We are proud to be the leading estate agent in the area, with a network of twenty three offices - full contact details can be located on our website. Robert Reed is the manager of the Tarporley office.The Tarporley team consists of Robert, Pamela, Oliver, Sally, Stephen, Lisa and Julie - we pride ourselves on being not just professional and efficient but also warm and welcoming. If you are in the village and fancy a coffee, do come in and say hello. We are located at 62 High Street, Tarporley, six premises to the left of Tarporley Parish Church. Our building is a landmark in the village, having above the shop front a beautiful illuminated fully working heritage clock.NOTICE Gascoigne Halman for themselves and for the vendors or lessors of this property whose agents they are give notice that: (i) the particulars are set out as a general outline only for the guidance of intending purchasers or lessees, and do not constitute, nor constitute part of, an offer or contract; (ii) all descriptions, dimensions, references to condition and necessary permissions for use and occupation, and other details are given in good faith and are believed to be correct but any intending purchasers or tenants should not rely on them as statements or representations of fact but must satisfy themselves by inspection or otherwise as to the correctness of each of them; (iii) no person in the employment of Gascoigne Halman has any authority to make or give any representation or warranty whatever in relation to this property
Location
Address
Hickhurst Lane, Rushton, Tarporley
City
Tarporley
Features and Finishes
PART EXCHANGE CONSIDERED, Handsome and distinctive 4738 square feet farmhouse, Dating from 1790, fully renovated and extended in 2023, Custom built detached triple garage with workshop/gym and shower room, Incredible specification throughout, internally and externally, Outstanding hallway and three reception rooms, Bespoke kitchen, the first of its design and type in the UK, Additional chefs kitchen, comprehensively equipped, Bootility room with shower room, ideal for those with dogs, Six double bedrooms, six en suites
Legal Notice
Our comprehensive database is populated by our meticulous research and analysis of public data. MirrorRealEstate strives for accuracy and we make every effort to verify the information. However, MirrorRealEstate is not liable for the use or misuse of the site's information. The information displayed on MirrorRealEstate.com is for reference only.

