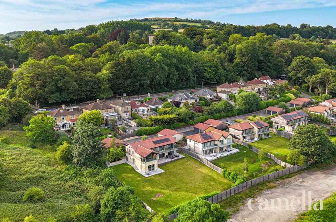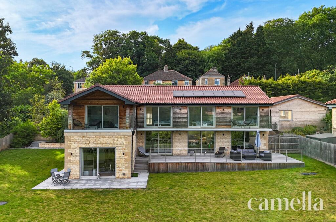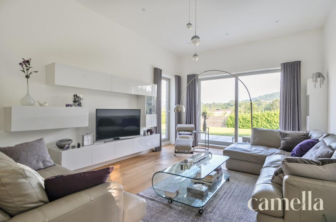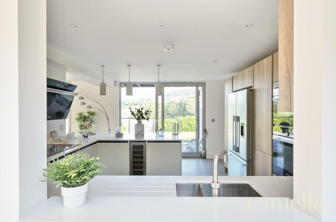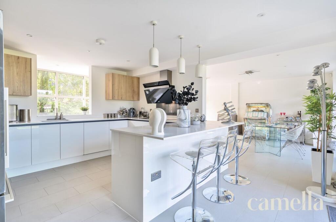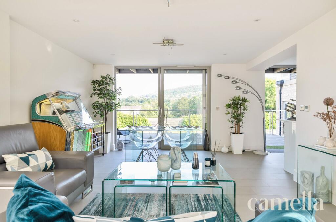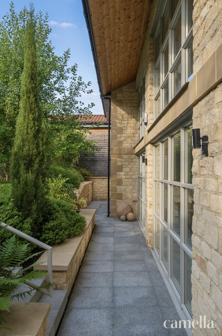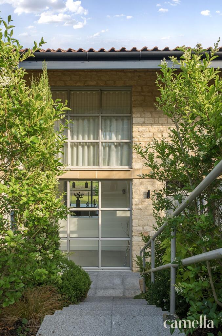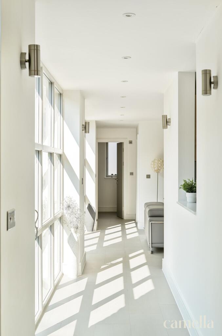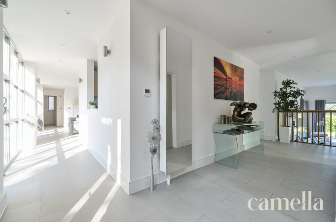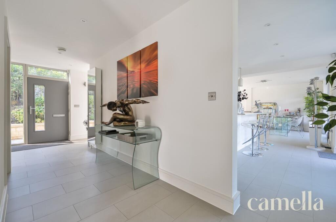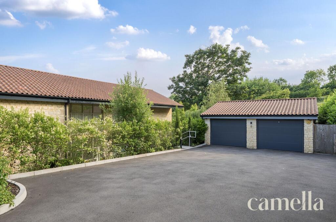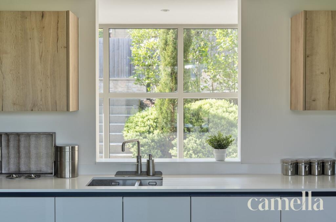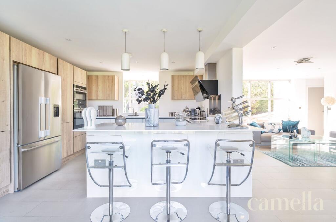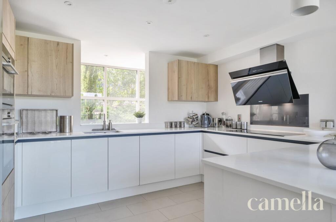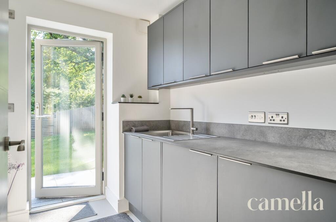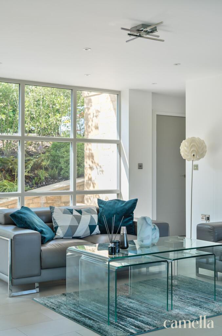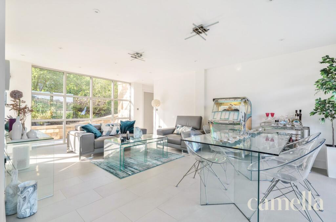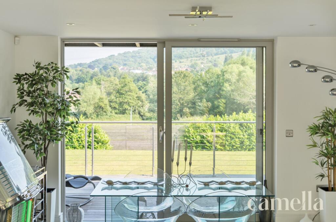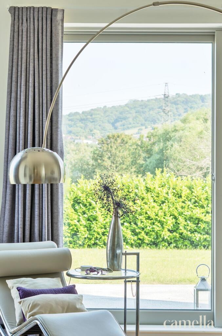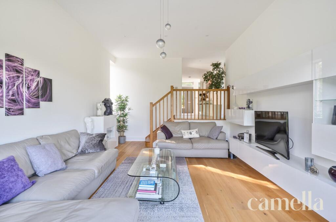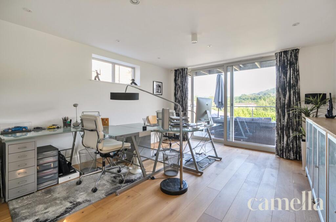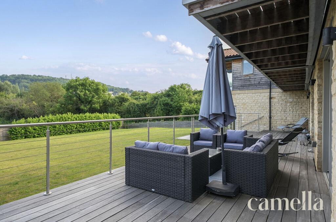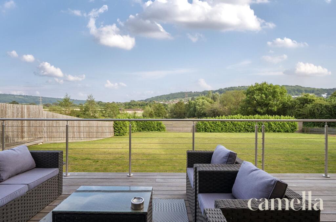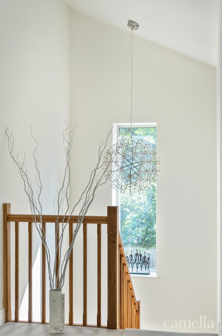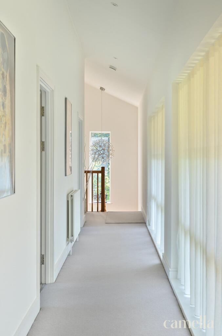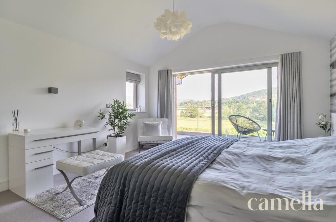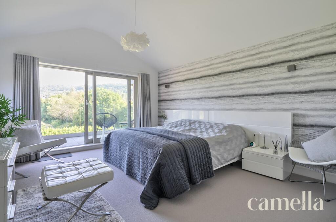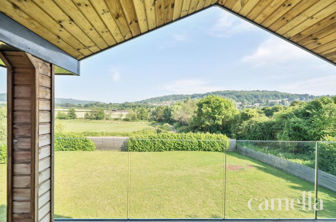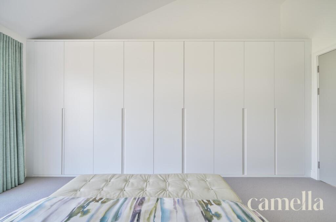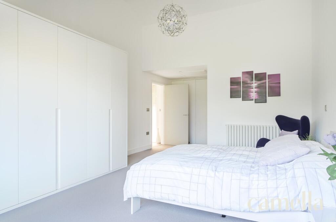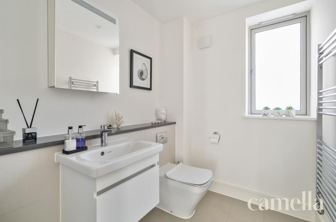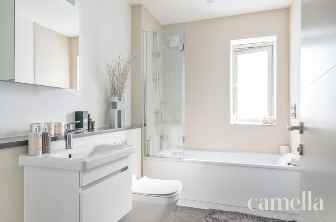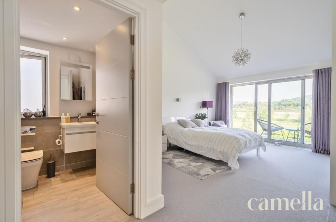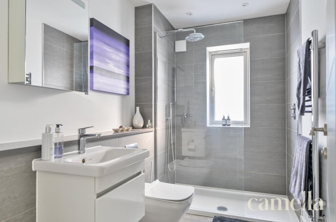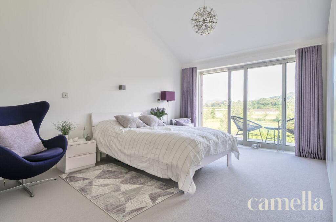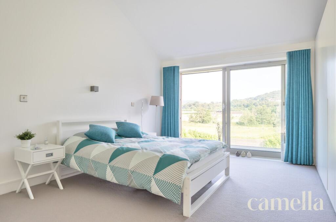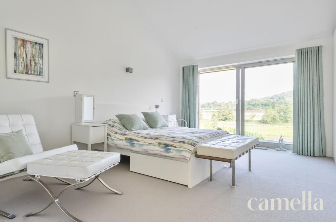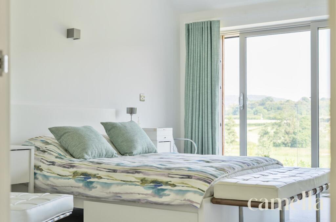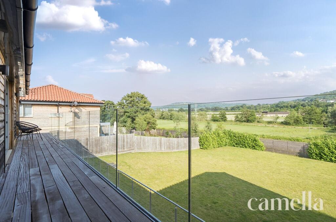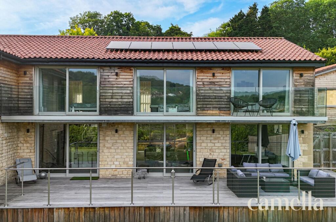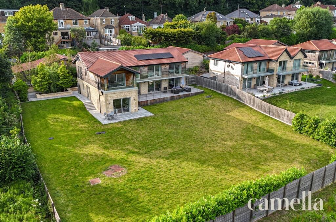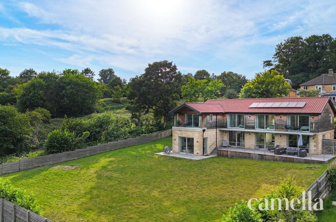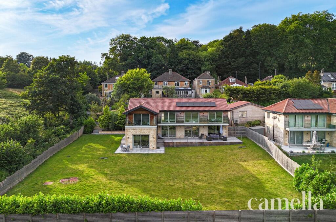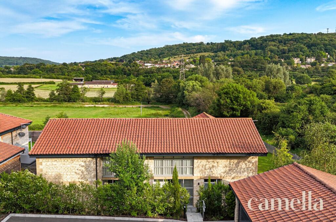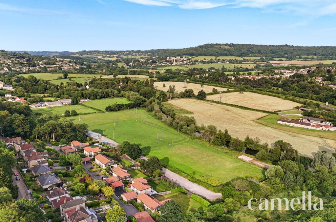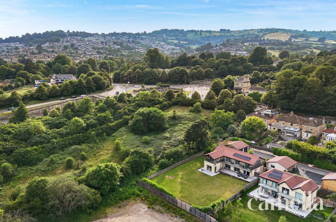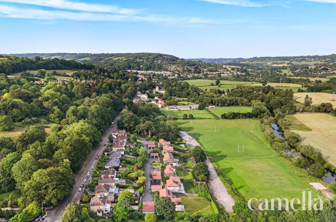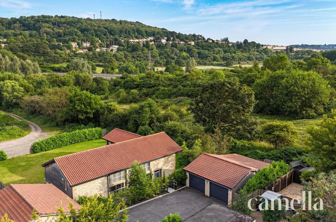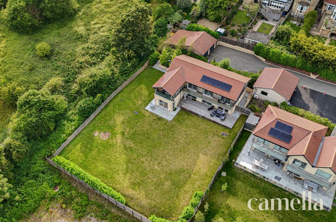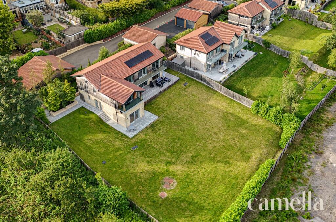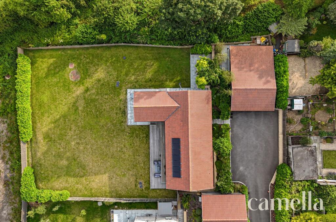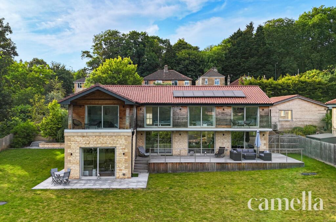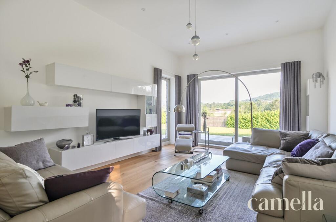Hicks Field, Batheaston, BA1
Property Details
Bedrooms
4
Bathrooms
3
Property Type
Detached
Description
Property Details: • Type: Detached • Tenure: Freehold • Floor Area: N/A
Key Features: • 4- 5 BEDROOMS WITH A BALCONY SPANNING THE ENTIRE REAR OF THE HOUSE • SOLAR PANELS • BESPOKE MODERN HOME BUILT IN COTSWORLD STONE & TIMBER • A LARGE FOUR CAR GARAGE WITH TWIN AUTOMATED DOORS & EV CHARGING POINT • HIGH SPEC KITCHEN WITH QUARTZ WORKTOPS, SIEMENS APPLIANCES, WINE COOLER & QUOOKER INSTANT HOT TAP • SOUTH FACING GARDEN WITH STUNNING VIEWS OVER BATHAMPTON MEADOWS & BEYOND • ZONED UNDERFLOOR HEATING THROUGHT THE GROUND FLOOR • CLOSE TO LOCAL VILLAGE AMENITIES - GATHER CAFE, BOOTS PHARMACY, GP • EASY ACCESS TO THE M4 & BATH SPA STATION FOR LINKS TO LONDON & BRISTOL • IN BUILT SECURITY ALARM & SENSORS
Location: • Nearest Station: N/A • Distance to Station: N/A
Agent Information: • Address: 246 High Street Batheaston Bath BA1 7RA
Full Description: Setting The SceneThis is a rare opportunity to enjoy contemporary living in a countryside setting. Tucked away down a quiet, private road, this exceptional modern home forms part of an exclusive bespoke development of just six generously proportioned houses in a highly sought-after area. Perfectly positioned on the edge of the historic city of Bath, the property enjoys an unrivalled sense of peace and privacy. With no houses in front or behind, you can step out onto the decking and take in stunning views over rolling green countryside, stretching towards the Kennet and Avon Canal, the village of Bathampton, and the wooded hills of Claverton beyond. Every now and then, you’ll catch a glimpse of the charming boat gliding past in the distance—part of the historic route from Pulteney Weir to Bathampton—adding a touch of character and timeless charm to the landscape.Despite the idyllic rural setting, every modern convenience is close at hand. Nearby Batheaston offers a welcoming community with excellent local amenities including a GP surgery, popular village pubs, the renowned Gather café, and more. A short stroll brings you to London Road, where a frequent bus service connects you swiftly with Bath city centre, just over two miles away.For commuters, Bath Spa Station provides fast connections to London and Bristol, while the A46 has easy access to the M4 motorway ensuring convenient travel by car. Families will also appreciate the easy access to some of Bath’s top independent schools, as well as highly regarded primary schools in Batheaston, Bathampton, and nearby Larkhall.The PropertyBuilt in 2020, this striking, modern detached home redefines contemporary living. Designed with a seamless flow from room to room, it is effortlessly cool. From its architectural form to its high-spec interiors, every detail has been thoughtfully considered and beautifully executed.This property will appeal to families seeking spacious living, generous outdoor space, and convenient access to local amenities and well-regarded schoolExternally, the home makes a bold statement, combining traditional Cotswold stone with sleek timber cladding and tall expanses of glass. Multiple sliding doors and floor-to-ceiling windows flood the interiors with natural light, creating a seamless connection between the indoor and outdoor spaces. When fully opened, the doors transform the home into a one-of-a-kind entertaining haven—ideal for summer gatherings that stretch from day into night, all set against breath-taking open views.Internally, premium materials are used throughout. Engineered wood flooring runs through the living areas, complemented by large-format porcelain tiles downstairs and soft, neutral premium carpets upstairs. The bathrooms are finished with stylish ceramic tiles and Duravit luxury fittings.The heart of the home is a high-spec Sigma kitchen, complete with sleek quartz worktops and top-of-the-line Siemens appliances, including a double oven, WiFi-enabled hob and extractor, integrated dishwasher, wine cooler, and a Quooker instant hot water tap.With four generously proportioned bedrooms—two of which feature en-suite bathrooms—the property offers excellent flexibility for modern family life or hosting guests. Each bedroom opens onto a full-length rear balcony via large sliding doors, offering stunning views and an unmatched sense of space. The master suite enjoys its own private balcony, perfectly positioned beneath a timber canopy—an idyllic spot to unwind and watch the sunset.Although one of six bespoke homes in an exclusive development, this property is undoubtedly one of a kind. It occupies the largest and most private plot, with a remarkably level rear garden—a true rarity in Bath—brimming with potential.The beautifully landscaped front garden has been carefully planted with mature shrubs to enhance privacy and curb appeal. To the rear, the expansive garden offers a blank canvas for outdoor living, play, or landscaping dreams.Additional features include a vast four-car garage with automated doors, electric vehicle charging point, integrated workbenches, electrics, security cameras, and a full alarm system—ideal for hobbyists, car enthusiasts, or additional storage.This is more than just a house—it’s a lifestyle statement. A rare opportunity to own a truly exceptional home that balances luxury, and design in an amazing setting.EPC Rating: BHallwayThe moment you step into this home, you're instantly struck by the sense of space and natural light. To the left, a stunning floor-to-ceiling window bathes the hallway in sunlight, casting artistic shadows that shift throughout the day. The ground floor offers a captivating blend of open-plan living, private rooms, and multiple levels — a thoughtful design that’s both visually interesting and highly functional.Kitchen6.09m x 4.07mAt the heart of the home lies a high-spec Sigma kitchen, where sleek quartz worktops meet cutting-edge design. Equipped with premium Siemens appliances — including a double oven, WiFi-enabled hob and extractor, integrated dishwasher, wine cooler, and a Quooker instant boiling water tap — this kitchen delivers both style and substance. It's a seriously cool space, perfect for everything from casual breakfasts to entertaining guests. Pull up a stool at the elegant breakfast bar, with double doors behind you opening onto a sun-soaked garden.Reception Room6.09m x 4.07mA stunning, light-filled space that spans the full depth of the house, with views of the front and back gardens, making it a perfect day lounge. This expansive area easily accommodates a dining table and chairs, as well as sofas and a coffee table — perfect for both everyday living and entertaining. Positioned adjacent to the kitchen, both spaces feature doors that open out onto the rear decking. When opened together, they create a dramatic sense of flow and a seamless indoor-outdoor living experience — ideal for hosting guests or simply enjoying sunny days at home.UtilityTucked away for convenience, the sleek and stylish utility room offers ample storage and a clean, streamlined design. It features an integrated washer-dryer, a practical sink, and direct access to the garden.Store RoomA discreet and well-organized store room featuring built-in mirrored storage, perfect for coats, shoes, and everyday essentials. The sleek cabinetry keeps belongings neatly tucked away.Living Room6.36m x 4.01mStep down into this expansive living space, where engineered oak flooring and a clean, neutral palette strike the perfect balance between light and warmth. The room feels both spacious and inviting, with a calm, cosy atmosphere. With doors on two sides, with a window to another, the space opens beautifully to the garden, inviting natural light and offering sweeping views out towards Claverton.WCConveniently located on the ground floor, the WC features a modern toilet and sink, complemented by premium fixtures and fittings. A sleek ladder-style radiator adds both style and practicality, making this a smart and well-finished space for guests and everyday use.Study5.05m x 3.87mThis generously sized study features beautiful engineered oak flooring and double doors that open directly onto the rear decking area, bringing in plenty of natural light. A flexible and spacious room, it can easily adapt to suit a variety of needs — whether as a home office, fifth bedroom, creative studio, or additional living space.LandingFrom the entrance hall, a striking wooden staircase guides you to a bright and spacious landing. A tall, contemporary window alongside the stairs fills the space with natural light, while a dramatic floor-to-ceiling window stretches the full length of the landing, framing picturesque views of the beautifully landscaped front garden. It’s a standout feature that adds a sense of openness and elegance to the upper floor. There is a loft hatch with drop down integrated ladder to access large boarded storage area.Bedroom One with ensuite6.99m x 3.88mThe master bedroom is a truly special space — generously proportioned and thoughtfully designed for comfort and style. The accompanying en-suite is finished to a high standard, featuring a spacious walk-in shower with both overhead and handheld fittings for a luxurious experience. A sleek sink with built-in storage and a contemporary WC complete the space, all with premium fixtures that blend style and function seamlessly. The room itself offers plenty of space for a large bed, bedside tables, and additional furnishings. What truly sets it apart are the double doors that open onto a private balcony, nestled beneath a chalet-style roof.Bedroom Two with ensuite4.74m x 4.06mThis spacious double bedroom features a slanted ceiling that adds architectural interest while still offering a generous sense of height. An entire wall of built-in wardrobes provides ample storage, and the premium ensuite includes a sleek walk-in shower finished to a high standard. Double doors lead out to a large balcony that spans the rear of the house, connecting three of the four bedrooms — an ideal spot to enjoy morning coffee or take in the garden views. This room also conveniently has loft access to boarded storage.Bedroom Three4.73m x 3.96mAnother generously sized double bedroom, fully carpeted for comfort and warmth. An entire wall of built-in wardrobes offers excellent storage, keeping the space sleek and uncluttered. Double doors open onto the shared rear balcony, connecting this room to the outdoors and providing lovely garden views.Bedroom Four6.66m x 4mThe fourth double bedroom is generously sized and finished with the same soft, neutral premium carpet found throughout the second floor. An entire wall of fitted wardrobes keeps the space practical and clutter-free, while more double doors open onto the rear balcony, offering beautiful views of the rolling countryside.BathroomThis high-spec master bathroom is designed for both luxury and tranquillity. The space is anchored by pristine white ceramic sanitary ware, including a sleek bathtub, contemporary sink with an integrated floating cabinet, and a minimalist WC. Large-format modern wall tiles in soft, neutral tones create a bright and calming ambiance, beautifully offset by darker floor tiles that add depth and sophistication. A large, discreetly positioned window invites natural light while maintaining privacy, enhancing the room’s airy feel. Every element, from the clean lines to the subtle contrasts in tone, contributes to a refined and restful atmosphere—perfect for everyday indulgence.Rear Garden34.48m x 30.61mStretching over 100 feet, the expansive garden is a lush green haven with endless potential. A large decked area spans the rear of the house, perfect for dining, relaxing, or entertaining — this is a space truly made for hosting, whether it’s a summer barbecue or an unforgettable garden party. The beautifully maintained lawn offers plenty of room for play, planting, or simply soaking up the sun. There is gated access all the way around the house, specifically at the far end, a gate leads directly to some of Bath’s most scenic river and canal walks, seamlessly blending countryside tranquillity with city living.Front GardenThe front garden is beautifully curated and thoughtfully designed to suit its aspect, ensuring year-round greenery and visual interest. A harmonious mix of planting includes lush ferns, fragrant lavender, and vibrant Bergenia, all chosen for their ability to thrive throughout the seasons. Mature trees such as a graceful weeping willow and a striking dawn redwood add structure and character, creating a welcoming and tranquil approach to the home.Parking - Double garageA vast four-car garage with automated doors, electric vehicle charging point, a row of full width fitted storage units and worktop, electrics, security cameras, and a full alarm system—ideal for hobbyists, car enthusiasts, or additional storage.Parking - DrivewayThe private driveway has room for a further six vehicles
Location
Address
Hicks Field, Batheaston, BA1
City
Batheaston
Features and Finishes
4- 5 BEDROOMS WITH A BALCONY SPANNING THE ENTIRE REAR OF THE HOUSE, SOLAR PANELS, BESPOKE MODERN HOME BUILT IN COTSWORLD STONE & TIMBER, A LARGE FOUR CAR GARAGE WITH TWIN AUTOMATED DOORS & EV CHARGING POINT, HIGH SPEC KITCHEN WITH QUARTZ WORKTOPS, SIEMENS APPLIANCES, WINE COOLER & QUOOKER INSTANT HOT TAP, SOUTH FACING GARDEN WITH STUNNING VIEWS OVER BATHAMPTON MEADOWS & BEYOND, ZONED UNDERFLOOR HEATING THROUGHT THE GROUND FLOOR, CLOSE TO LOCAL VILLAGE AMENITIES - GATHER CAFE, BOOTS PHARMACY, GP, EASY ACCESS TO THE M4 & BATH SPA STATION FOR LINKS TO LONDON & BRISTOL, IN BUILT SECURITY ALARM & SENSORS
Legal Notice
Our comprehensive database is populated by our meticulous research and analysis of public data. MirrorRealEstate strives for accuracy and we make every effort to verify the information. However, MirrorRealEstate is not liable for the use or misuse of the site's information. The information displayed on MirrorRealEstate.com is for reference only.
