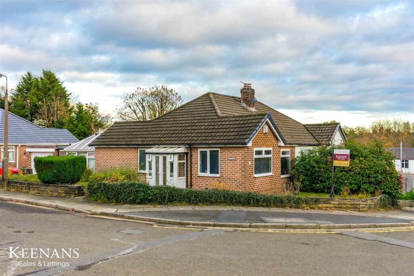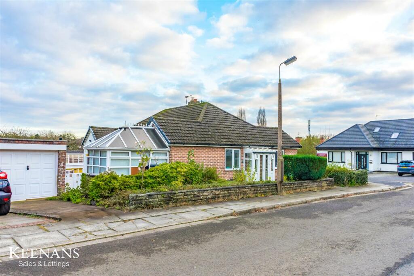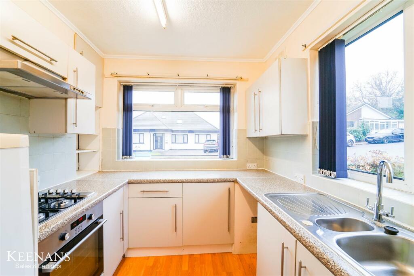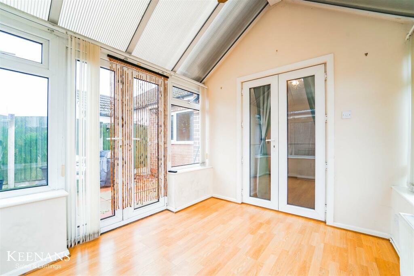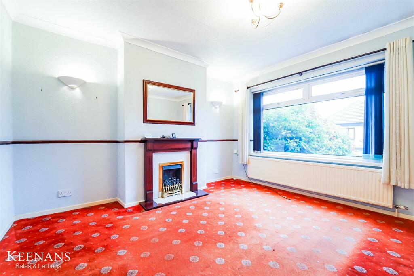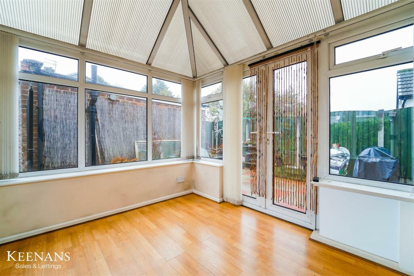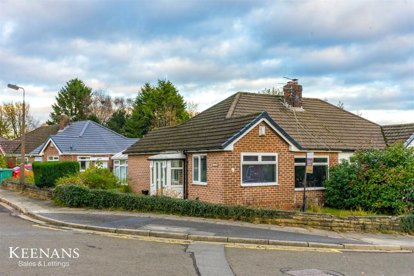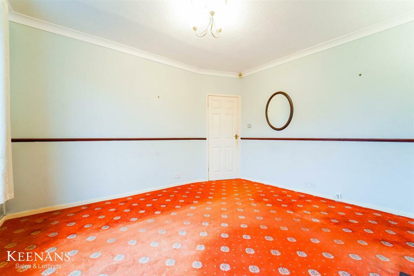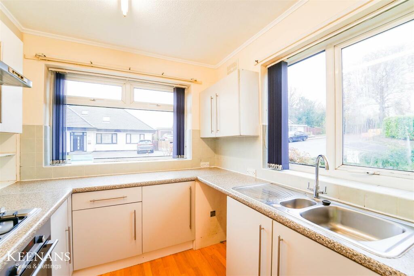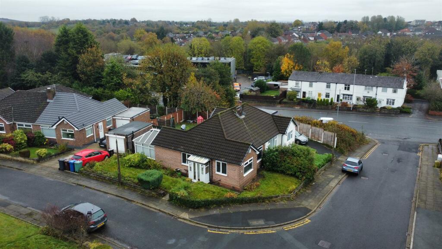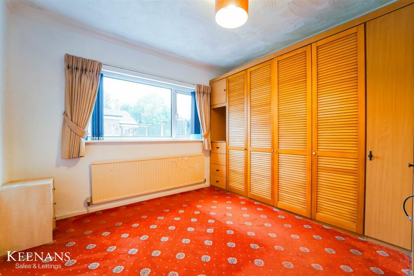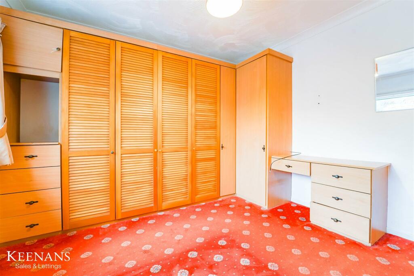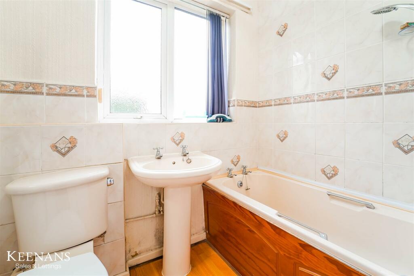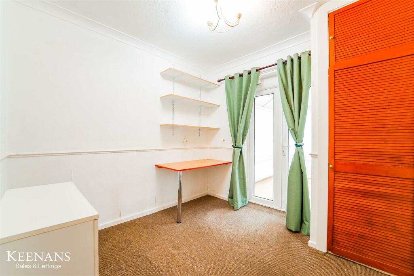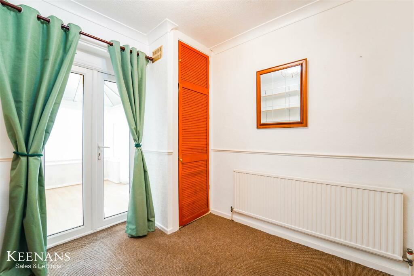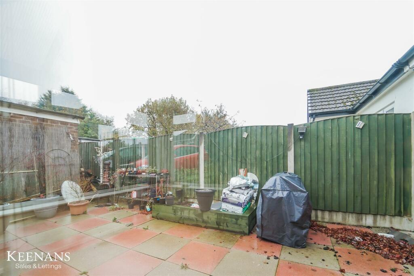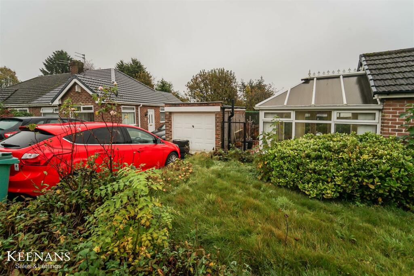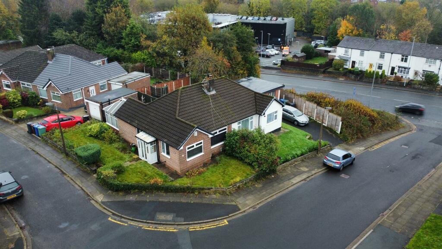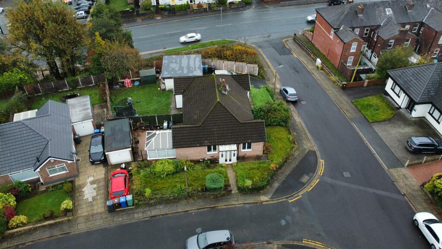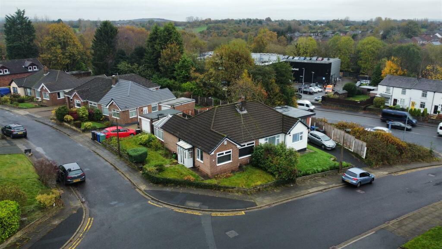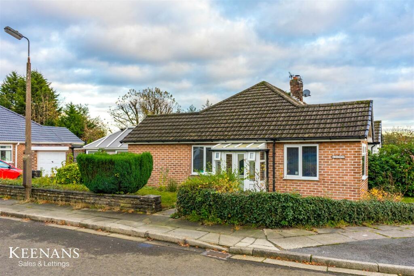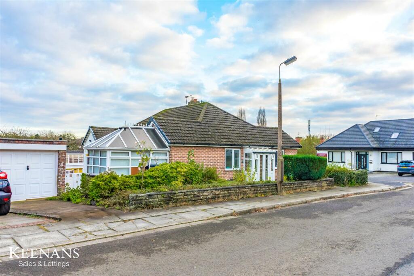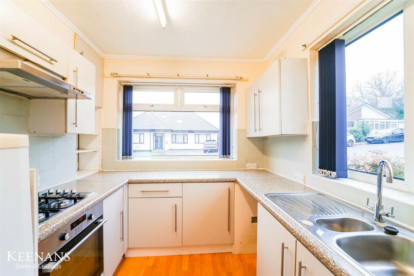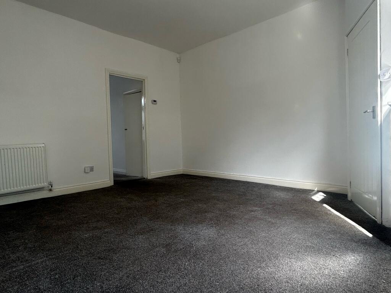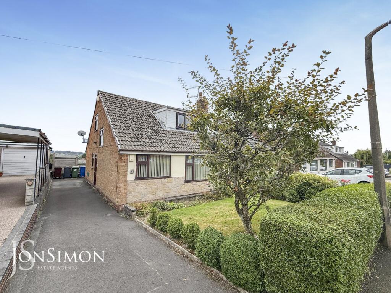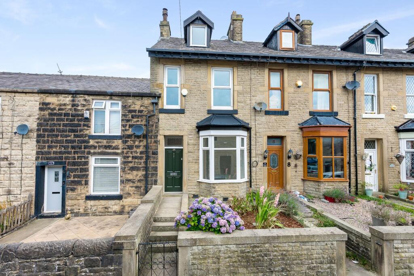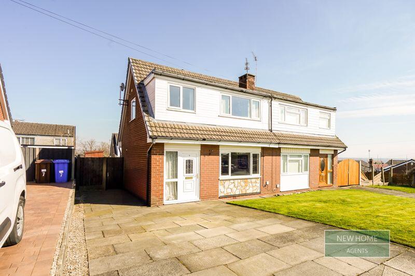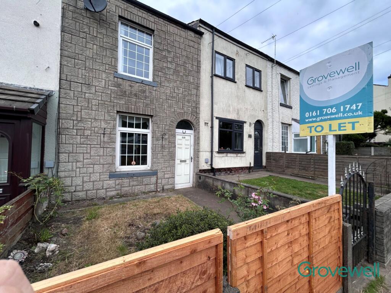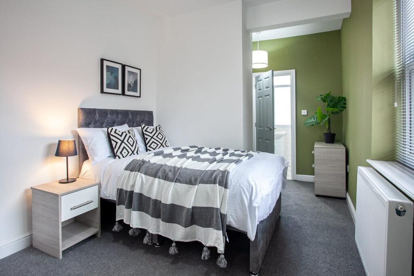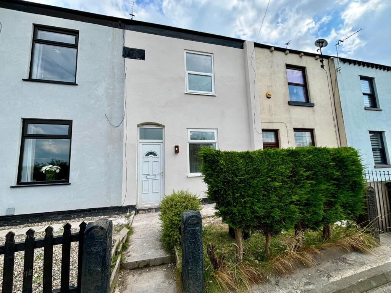High Bank Road, Bury
Property Details
Bedrooms
2
Bathrooms
1
Property Type
Semi-Detached Bungalow
Description
Property Details: • Type: Semi-Detached Bungalow • Tenure: N/A • Floor Area: N/A
Key Features: • Immaculate Semi Detached Bungalow • Two Bedrooms • Three Piece Bathroom Suite • Fitted Kitchen • Bursting with Potential • Added Conservatory to Rear • Wraparound Garden to Front • Tenure Freehold • Council Tax Band C • EPC Rating D
Location: • Nearest Station: N/A • Distance to Station: N/A
Agent Information: • Address: 2 The Rock, Bury, BL9 0NT
Full Description: SPACIOUS SINGLE STOREY LIVING Welcome to this charming property located on High Bank Road in Bury! This delightful bungalow boasts a spacious reception room, two bedrooms, and a three piece bathroom, making it ideal for those seeking single-story living. The property's layout offers a spacious and comfortable environment, perfect for relaxing and entertaining guests. With easy access to local amenities, you'll find everything you need just a stone's throw away.Externally to the rear of the property there is an enclosed lawn garden with a paved patio and mature shrubbery. To the side of the property there is a block paved driveway leading to good size garage. Situated on a quiet residential estate, this home provides a peaceful retreat from the hustle and bustle of everyday life. Don't miss the opportunity to make this lovely house your new home!Entrance Porch - UPVC double glazed French front doors and door to hall.Hall - 1.96m x 1.83m (6'5 x 6'0) - Central heating radiator, doors to kitchen, reception room, two bedrooms and bathroom.Kitchen - 3.00m x 2.39m (9'10 x 7'10) - Two UPVC double glazed windows, coving, range of wall and base units with laminate worktops, stainless steel one and a half bowl sink and drainer with mixer tap, integrated oven with four ring gas hob and extractor hood, tiled splashback, space for fridge freezer, plumbing for washing machine and wood effect laminate flooring.Reception Room - 3.94m x 3.86m (12'11 x 12'8) - UPVC double glazed window, central heating radiator coving, ceiling rose, dado rail, two feature wall lights, gas fire with marble surround and wooden mantel.Bathroom - 1.96m x 1.83m (6'5 x 6'0) - UPVC double glazed frosted window, central heating radiator, panel bath with traditional taps and overhead electric feed shower, dual flush WC, pedestal wash basin with traditional taps, part tiled elevations and wood effect laminate flooring.Bedroom One - 3.35m x 3.35m (11'0 x 11'0) - UPVC double glazed window, central heating radiator, coving and fitted wardrobes.Bedroom Two - 3.56m x 2.77m (11'8 x 9'1) - Central heating radiator, coving, dado rail, storage and UPVC double glazed French doors to conservatory.Conservatory - 3.12m x 2.82m (10'3 x 9'3 ) - UPVC double glazed windows, pitched polycarbonate roof, central heating radiator, wood effect laminate flooring and UPVC double glazed French doors to rear.External - Rear - Enclosed paved yard.Front - Wraparound laid to lawn and mature shrubbery.BrochuresHigh Bank Road, BuryBrochure
Location
Address
High Bank Road, Bury
City
Bury
Features and Finishes
Immaculate Semi Detached Bungalow, Two Bedrooms, Three Piece Bathroom Suite, Fitted Kitchen, Bursting with Potential, Added Conservatory to Rear, Wraparound Garden to Front, Tenure Freehold, Council Tax Band C, EPC Rating D
Legal Notice
Our comprehensive database is populated by our meticulous research and analysis of public data. MirrorRealEstate strives for accuracy and we make every effort to verify the information. However, MirrorRealEstate is not liable for the use or misuse of the site's information. The information displayed on MirrorRealEstate.com is for reference only.
