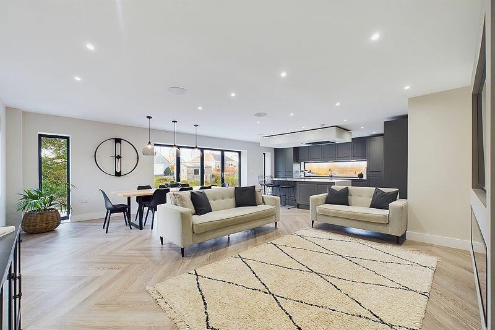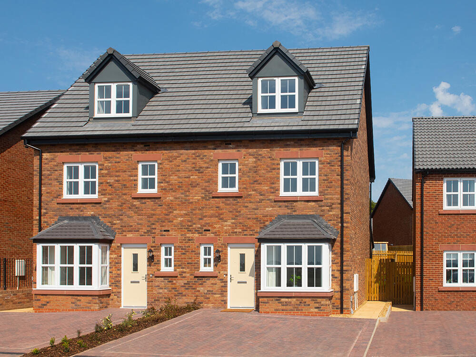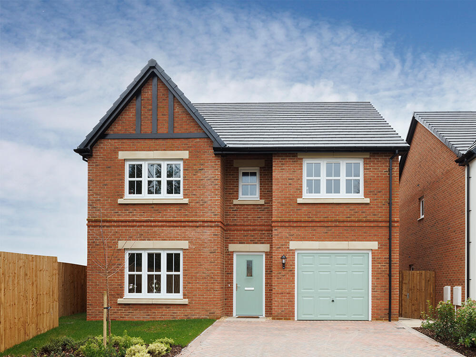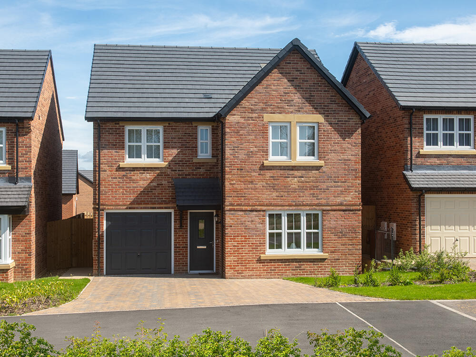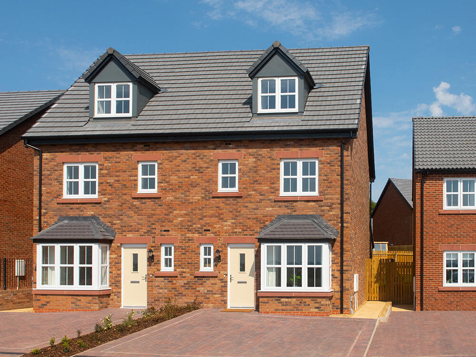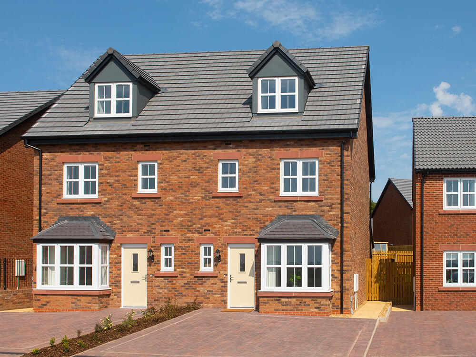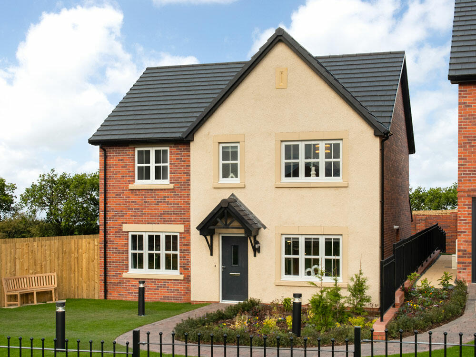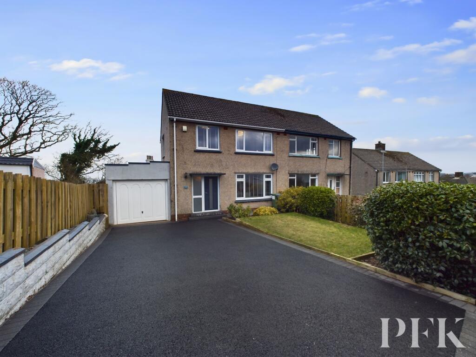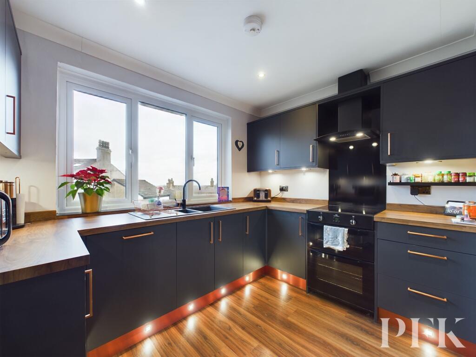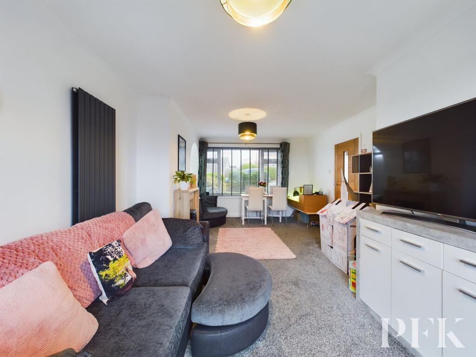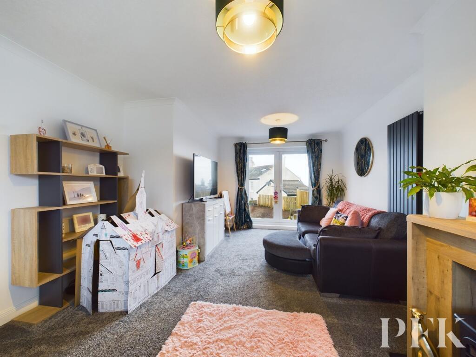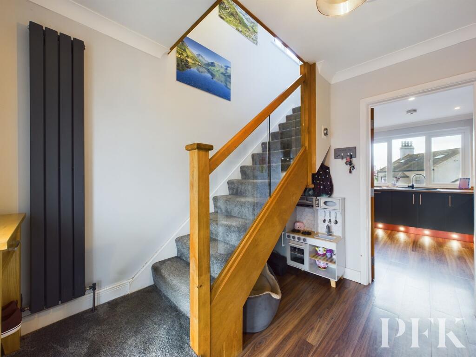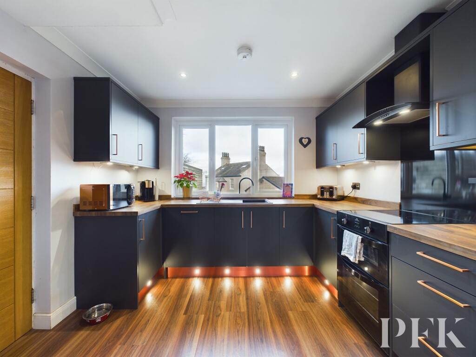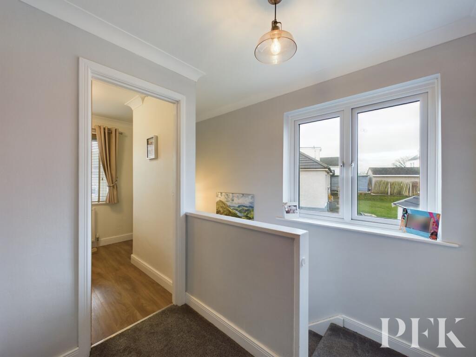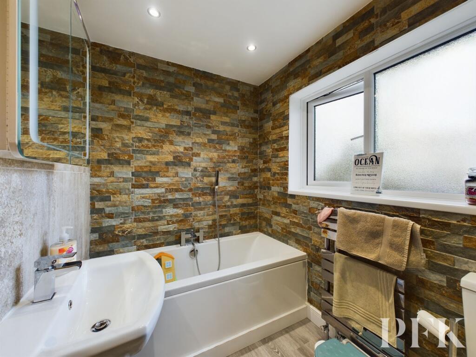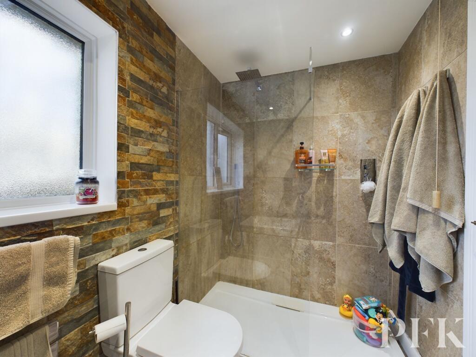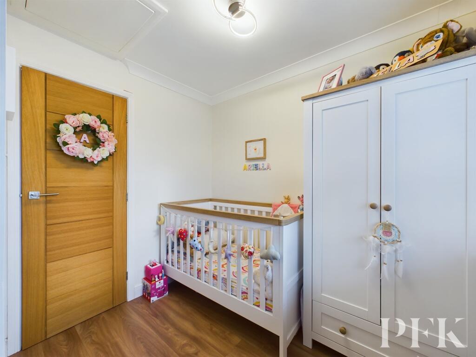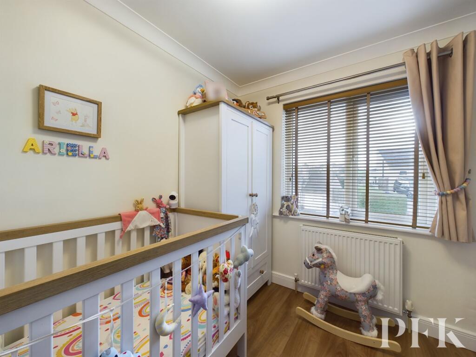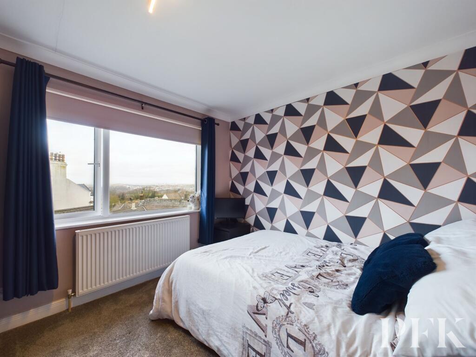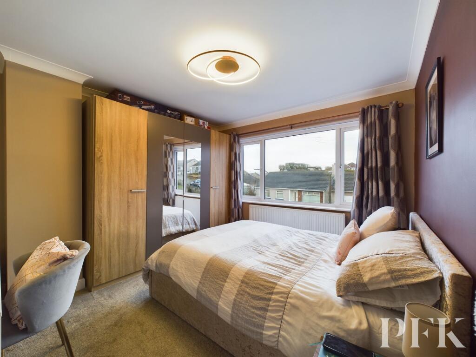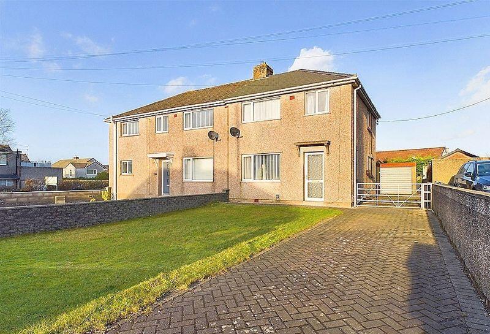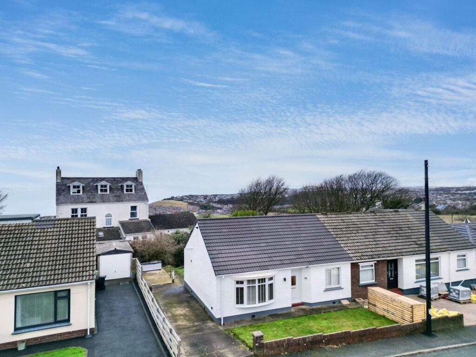High Close, High Harrington, CA14
For Sale : GBP 210000
Details
Bed Rooms
3
Bath Rooms
1
Property Type
Semi-Detached
Description
Property Details: • Type: Semi-Detached • Tenure: N/A • Floor Area: N/A
Key Features: • Modern 3 bed semi detached • Fabulous rear garden with sea views • Turnkey ready • In a popular hamlet on the outskirts of town • Perfect for first time buyers • Tenure: freehold • Council Tax: Band B • EPC rating TBC
Location: • Nearest Station: N/A • Distance to Station: N/A
Agent Information: • Address: 68 Main Street, Cockermouth, CA13 9LU
Full Description: Located in a peaceful cul-de-sac in the sought after hamlet of High Harrington, this beautifully refurbished three bed semi-detached house offers an exceptional standard of living, making it the perfect choice for first time buyers and young families alike.The attractive accommodation briefly comprises a welcoming entrance hall leading into a generously sized lounge that spans the length of the property, creating a bright and inviting living space. The stylish kitchen features contemporary units, providing ample storage and a modern finish, with direct access to the integral garage for added convenience.To the first floor, there are three well proportioned bedrooms and a modern four piece family bathroom.Externally, the property benefits from driveway parking for multiple vehicles, while the rear garden is a true highlight. It features slate patio seating areas, a large storage shed, and a sunken seating area that provides breathtaking views towards the Solway Firth - perfect for outdoor dining and entertaining. Please note, while the photos show the rear garden unturfed, it will be fully turfed for the next owner.Situated within easy reach of Cockermouth and nearby employment hubs, the property’s location is ideal for professionals and families alike. With its modern interiors, practical layout, and stunning surroundings, this home offers a fantastic opportunity.EPC Rating: DEntrance Hall2.3m x 2.9mAccessed via part glazed UPVC front door with obscured glazed side panel. Stairs to the first floor with understairs storage area, contemporary vertical radiator, laminate flooring, and part glazed doors to the ground floor rooms.Kitchen3.1m x 3.3mFitted with a range of modern wall and base units with complementary work surfacing and upstands, incorporating 1.5 bowl sink and drainer unit with mixer tap. Integrated dishwasher and cooker with extractor over, space for fridge freezer. Under unit and plinth lighting, contemporary vertical radiator, laminate flooring, recessed ceiling spotlights, door to integral garage, and rear aspect window enjoying views over the garden towards the sea.Living Room3.8m x 6.4mA spacious reception room with feature fireplace in a wood surround with attractive arched recess to one side, ample space for lounge and dining furniture, contemporary vertical radiator, large front aspect window and UPVC French doors out to the rear patio enjoying views towards the sea.FIRST FLOOR LANDINGWith side aspect window and doors to the first floor rooms.Bathroom3.1m x 1.6mFitted with a modern four piece suite comprising bath with central mixer tap and tap connected, hand held shower attachment, WC, pedestal wash hand basin and large walk in shower cubicle with mains shower and additional hand held attachment. Tiled walls, recessed ceiling spotlights, laminate flooring, vertical heated chrome towel rail and obscured rear aspect window.Bedroom 13m x 2.8mRear aspect double bedroom enjoying lovely views over Workington towards the sea.Bedroom 23.3m x 3.5mA generous front aspect double bedroom.Bedroom 31.9m x 2.5mAn L shaped front aspect single bedroom with laminate flooring and hatch giving access into the boarded loft space.ServicesMains gas, electricity, water & drainage. Gas fired central heating and double glazing installed throughout. Please note: The mention of any appliances/services within these particulars does not imply that they are in full and efficient working order.Referral & Other PaymentsPFK work with preferred providers for certain services necessary for a house sale or purchase. Our providers price their products competitively, however you are under no obligation to use their services and may wish to compare them against other providers. Should you choose to utilise them PFK will receive a referral fee : Napthens LLP, Bendles LLP, Scott Duff & Co, Knights PLC, Newtons Ltd - completion of sale or purchase - £120 to £210 per transaction; Emma Harrison Financial Services – arrangement of mortgage & other products/insurances - average referral fee earned in 2023 was £222.00; M & G EPCs Ltd - EPC/Floorplan Referrals - EPC & Floorplan £35.00, EPC only £24.00, Floorplan only £6.00. All figures quoted are inclusive of VAT.DirectionsThe property can be located using the postcode CA14 5RQ or alternatively What3words ///drumbeat.alleyway.officerGarage2.6m x 6.5mIntegral garage with up and over door, power and lighting. Wall mounted central heating boiler, plumbing for washing machine and tumble dryer, wall mounted shelving and part glazed UPVC pedestrian door out to the rear.GardenTo the front of the property, there is offroad driveway parking for several vehicles and an enclosed garden laid to lawn. To the rear, there is an attractive slate tiled patio area, an ideal space for outdoor dining and entertaining, with steps leading down to the newly fenced lawned garden. Please note that although this area has not yet been laid to lawn, the turf will be laid prior to the completion of the sale. Towards the bottom of the garden, there is a sunken seating area, ideal for barbecues. The garden also benefits from a large storage shed, ideal for housing garden equipment, and enjoys lovely views over towards the sea.
Location
Address
High Close, High Harrington, CA14
City
High Harrington
Features And Finishes
Modern 3 bed semi detached, Fabulous rear garden with sea views, Turnkey ready, In a popular hamlet on the outskirts of town, Perfect for first time buyers, Tenure: freehold, Council Tax: Band B, EPC rating TBC
Legal Notice
Our comprehensive database is populated by our meticulous research and analysis of public data. MirrorRealEstate strives for accuracy and we make every effort to verify the information. However, MirrorRealEstate is not liable for the use or misuse of the site's information. The information displayed on MirrorRealEstate.com is for reference only.
Related Homes
