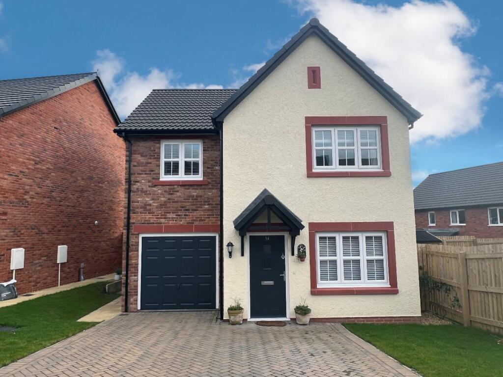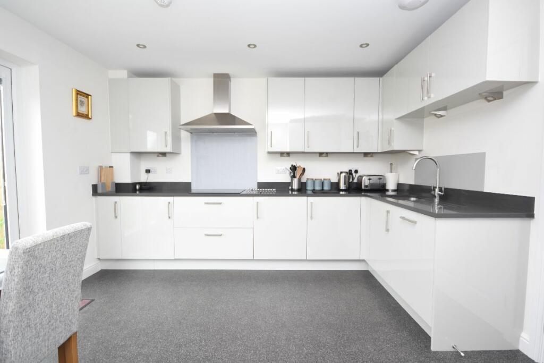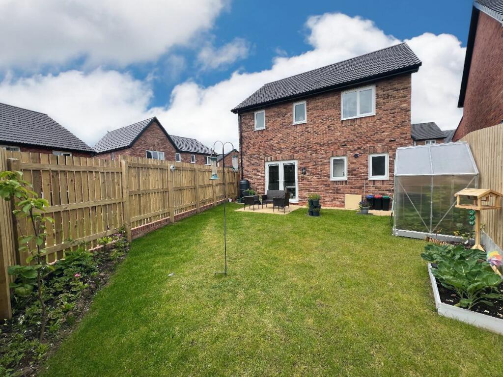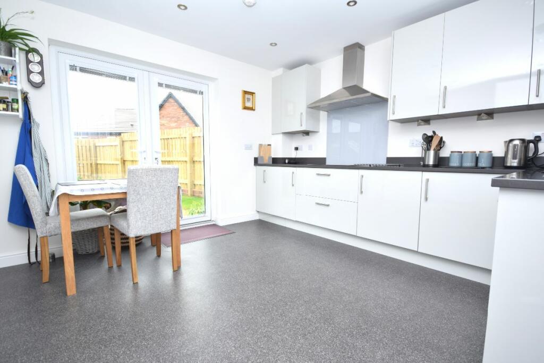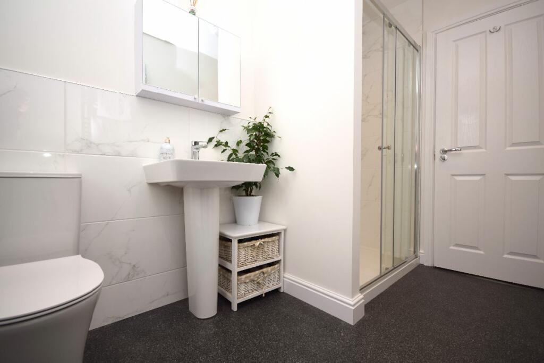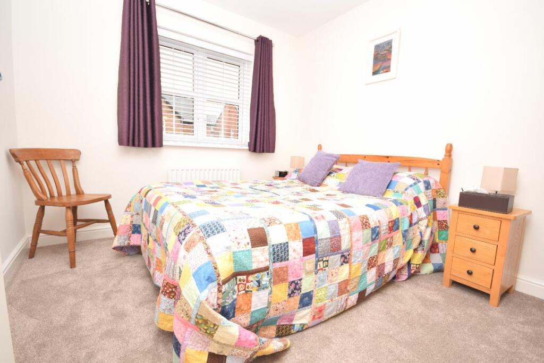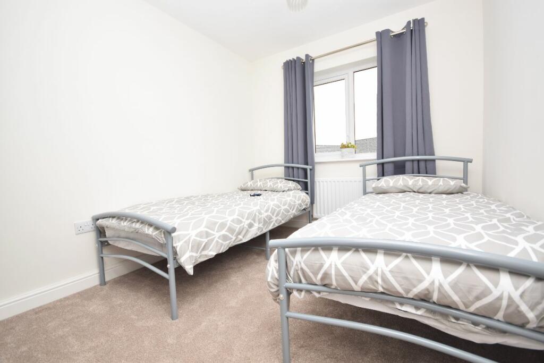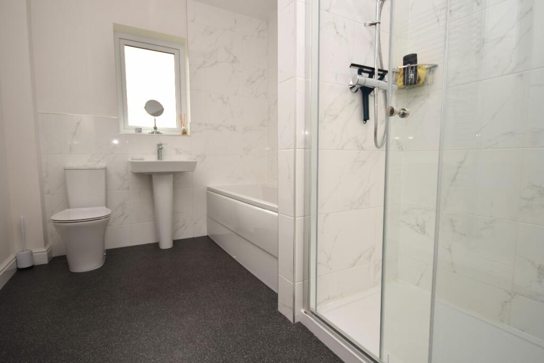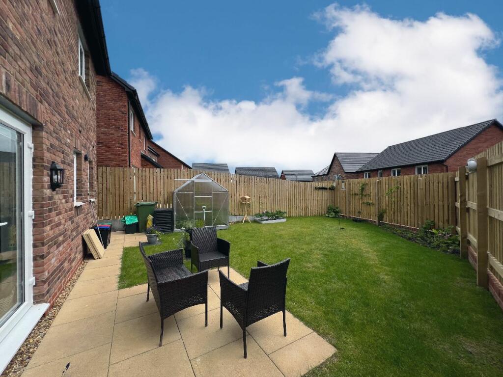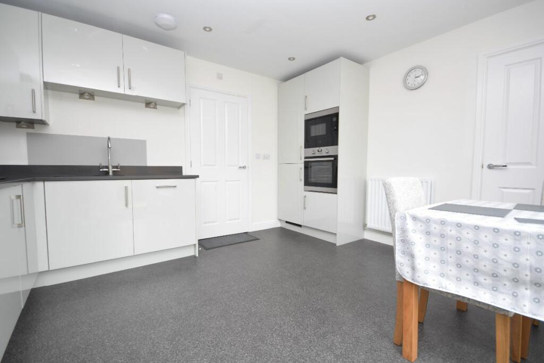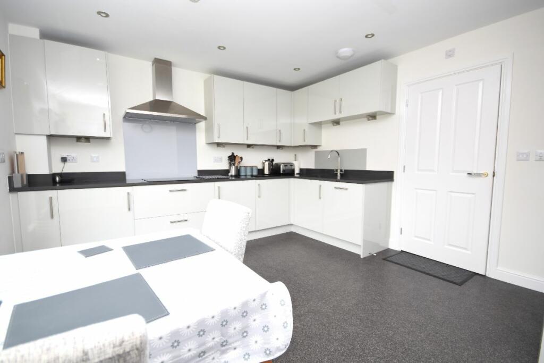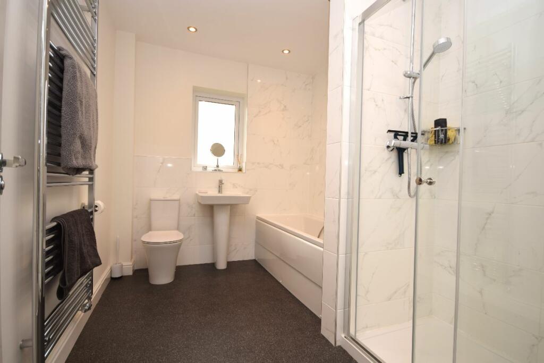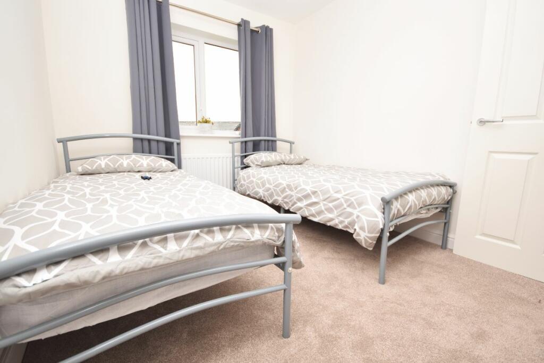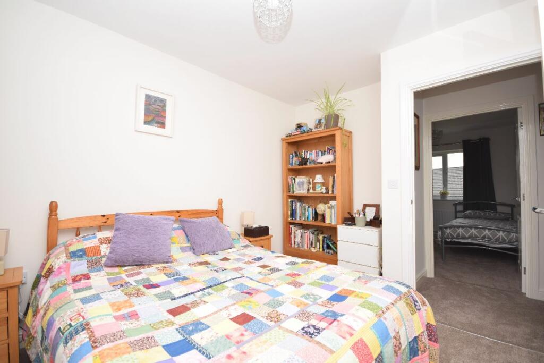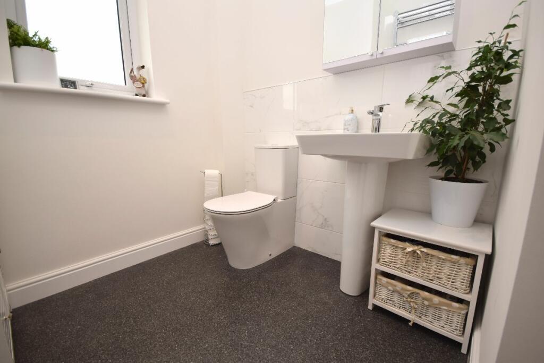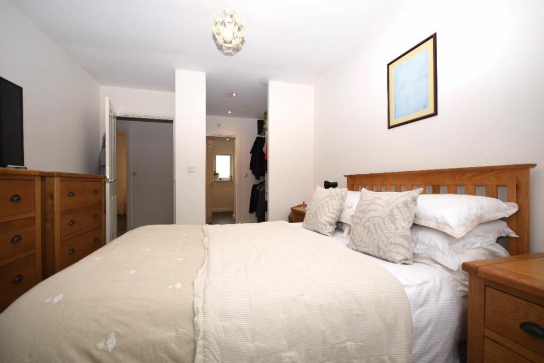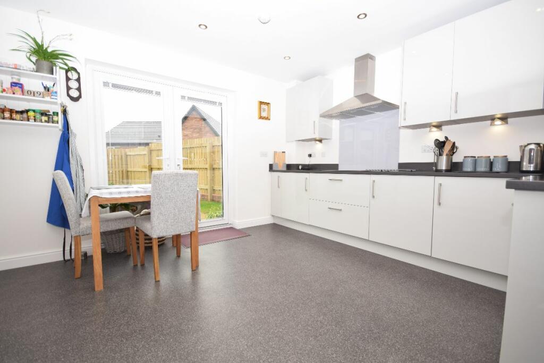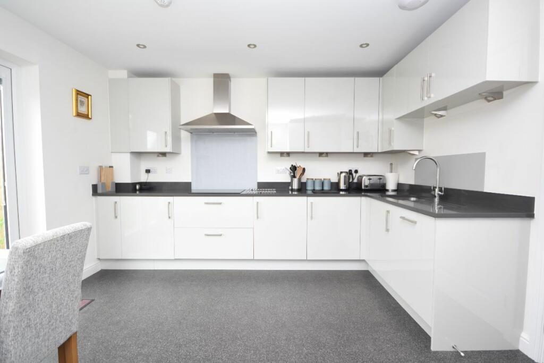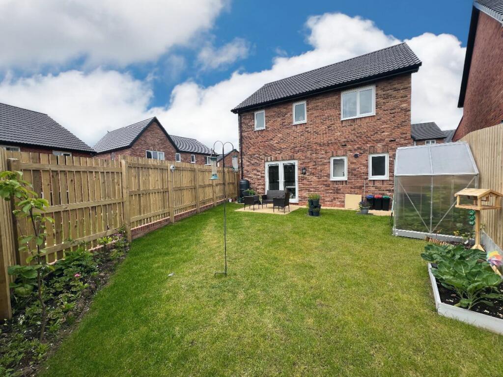High Cup Heights, Carleton Village, Penrith CA11 8FX
Property Details
Bedrooms
3
Bathrooms
2
Property Type
Detached
Description
Property Details: • Type: Detached • Tenure: N/A • Floor Area: N/A
Key Features: • Garden, Garage And Drive • Modern Detached House • Three Bedroomed Residence • EPC Rating B • Council Tax Band D
Location: • Nearest Station: N/A • Distance to Station: N/A
Agent Information: • Address: 45 King Street, Penrith, CA11 7AY
Full Description: This fabulous detached 3 bedroom house is less than a year old and provides immaculately presented accommodation with sitting room, dining kitchen, utility and cloakroom to the first floor and 3 double bedrooms, master en-suite with dressing area and bathroom. Garage, driveway and enclosed garden. Council Tax Band: D (Westmorland & Furness Council)Tenure: FreeholdEntrance HallWith radiator and stairs off.Lounge15.49ft x 10.04ft3.06m x 4.72m Window to the front with radiator below, large under stairs cupboard.Kitchen/Diner13.29ft x 12.04ft3.67m x 4.05m Having a good range of modern high gloss white wall and base units with Silestone worktops, AEG integrated appliances include microwave, oven, electric hob with extractor over, fridge freezer and dishwasher. Patio doors lead to the garden.UtilityBase unit with Silestone worktop and sink, plumbing for a washing machine, window to the rear.Cloakroom/WCWith WC, hand basin, obscured window and plumbing for a shower.FIRST FLOORLandingMaster Bedroom Suite17.78ft x 10.04ft3.06m x 5.42 With window to the front, built in cupboard. Opens to:-Dressing area, door to :-En-Suite with WC, hand basin, heated towel rail and thermostatic shower in double enclosure, part tiled walls, obscured window.Bedroom 211.35ft x 9.28ft2.83m x 3.46m Window to the front aspect with radiator below.Bedroom 311.98ft x 8.69ft2.65m x 3.65m Window to the rear with radiator below and built in hanging rails and shelving.OutsideDriveway parking to the front with open plan lawned garden. To the rear there is an enclosed garden mainly laid to lawn with a patio. Gated access to the side.GarageWith up and over door and power.Agents NoteThese particulars, whilst believed to be accurate are set out as a general guideline and do not constitute any part of an offer or contract. Intending Purchasers should not rely on them as statements of representation of fact, but must satisfy themselves by inspection or otherwise as to their accuracy. The services, systems, and appliances shown may not have been tested and has no guarantee as to their operability or efficiency can be given. All floor plans are created as a guide to the lay out of the property and should not be considered as a true depiction of any property and constitutes no part of a legal contract.ServicesMains water, electricity, gas, mains drainage and telephone subject to BT regulations. PIV ventilation system.TenureWe understand that the tenure of the property is freehold but the title deeds have not been examined.Local AmenitiesPenrith is a popular market town with a population of around 15,000 people and facilities include: infant, junior and secondary schools. There are 6 supermarkets and a good range of locally owned and national high street shops. Leisure facilities include: a leisure centre with; swimming pool, climbing wall, indoor bowling, badminton courts and a fitness centre as well as; golf, rugby and cricket clubs. There is also a 3 screen cinema and Penrith Playhouse. Penrith is known as the Gateway to the North Lakes and is conveniently situated for Ullswater and access to the fells, benefiting from the superb outdoor recreational opportunities. Carlisle 18 miles and easy access to the M6 and rail links.FEESLast year's garden maintenance fee was £35.52 for 6 months but this is subject to change once the development is complete. On sale of the property there is a transfer fee payable by the new owner for the garden maintenance.BrochuresBrochure
Location
Address
High Cup Heights, Carleton Village, Penrith CA11 8FX
City
Westmorland and Furness
Features and Finishes
Garden, Garage And Drive, Modern Detached House, Three Bedroomed Residence, EPC Rating B, Council Tax Band D
Legal Notice
Our comprehensive database is populated by our meticulous research and analysis of public data. MirrorRealEstate strives for accuracy and we make every effort to verify the information. However, MirrorRealEstate is not liable for the use or misuse of the site's information. The information displayed on MirrorRealEstate.com is for reference only.
