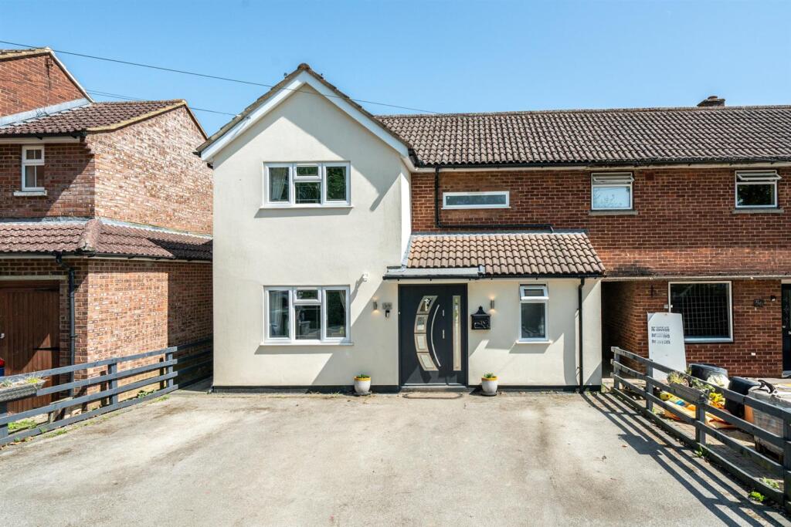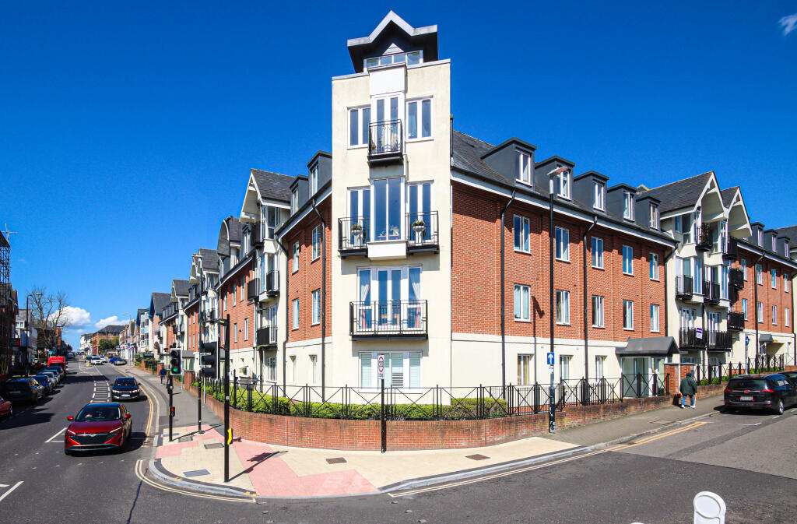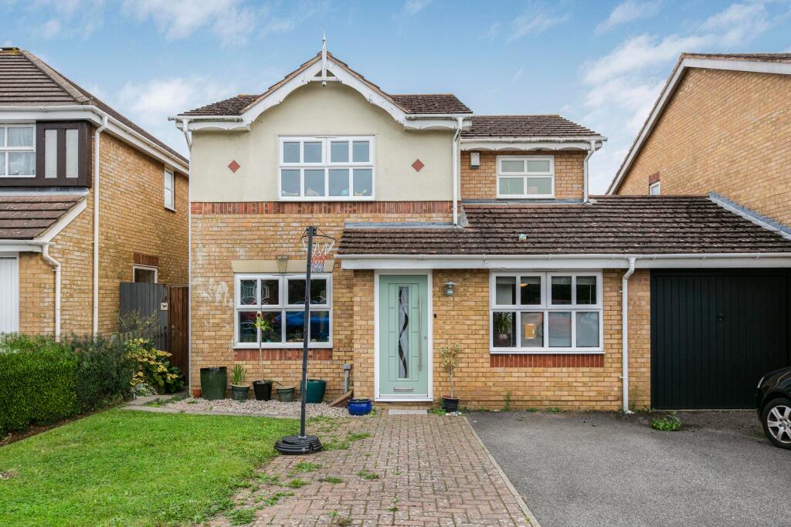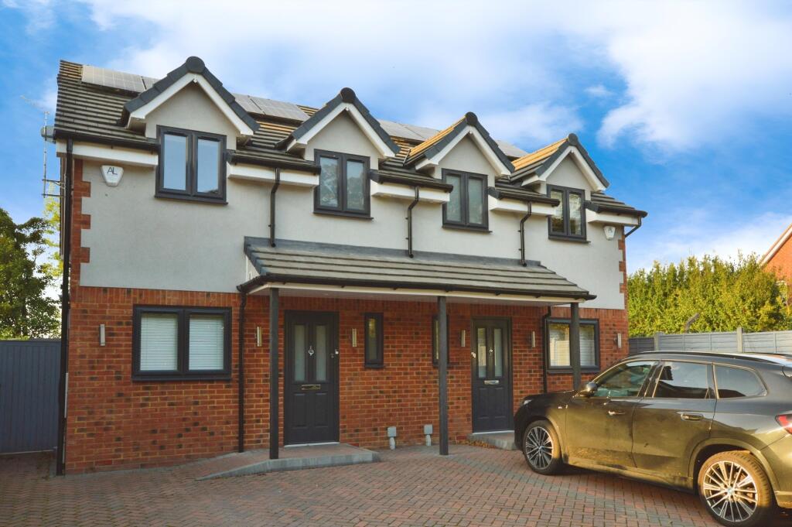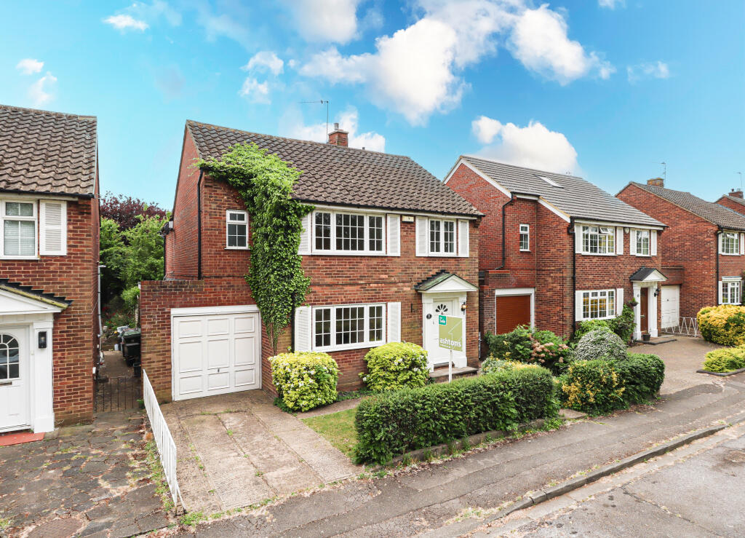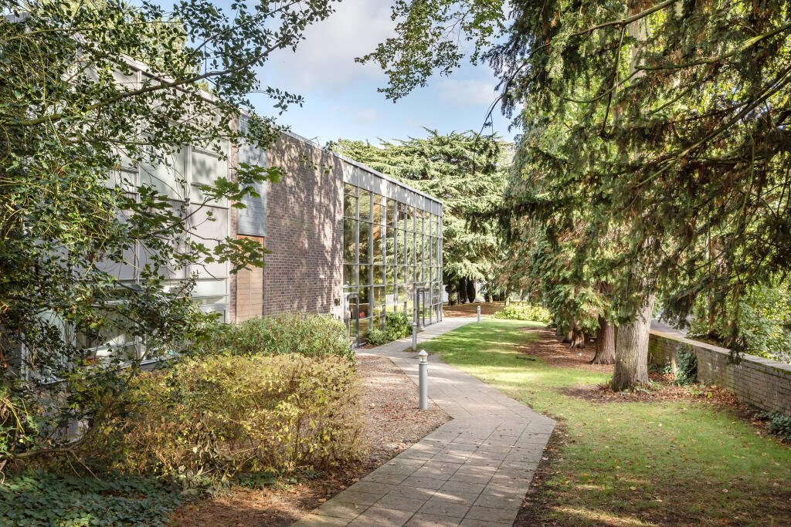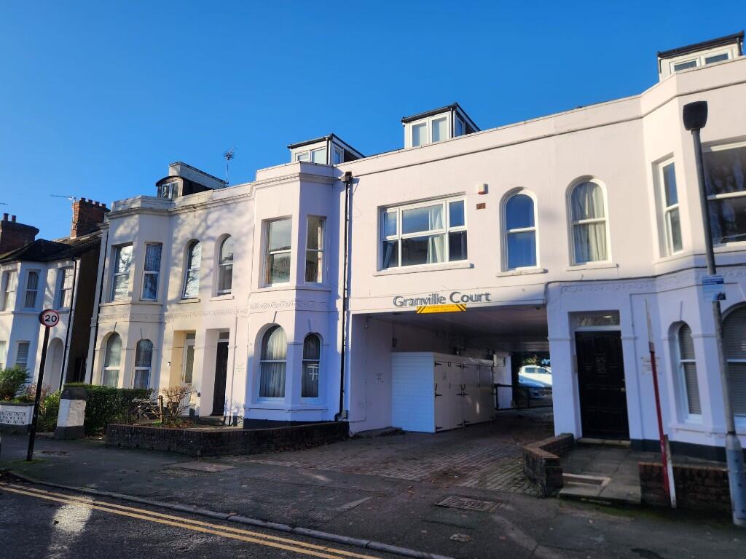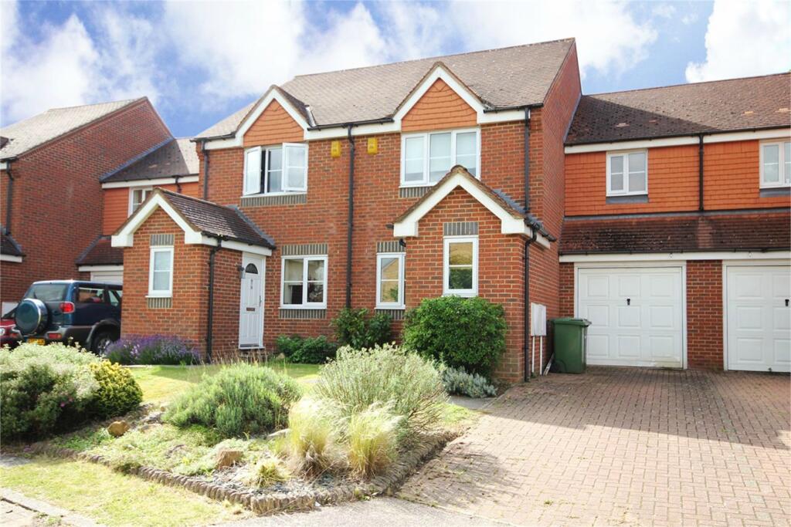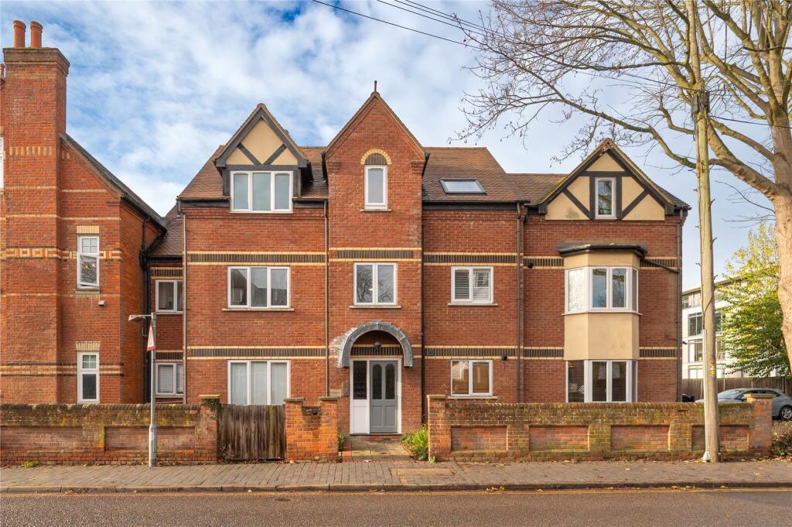High Oaks, St. Albans
Property Details
Bedrooms
4
Bathrooms
3
Property Type
End of Terrace
Description
Property Details: • Type: End of Terrace • Tenure: Freehold • Floor Area: N/A
Key Features: • End of terraced house with detached annex offering opportunity for a rental income or granny annex. • Lounge • Snug/guest room • Kitchen/breakfast room • Utility • Three bedrooms • Two Bathrooms • Impressive garden • Annexe & Garden room • Covered porch area
Location: • Nearest Station: N/A • Distance to Station: N/A
Agent Information: • Address: Longmire House, 36-38 London Road, St Albans, AL1 1NG
Full Description: A superbly presented and skilfully extended three double bedroom end-of-terrace home situated in the popular New Greens area of St Albans, further enhanced by a detached, self-contained annexe located at the end of the rear garden, ideal for guests, extended family, or potential rental use.The property opens into a welcoming entrance hall with stairs to the first floor and access to a convenient downstairs cloakroom/WC. To the rear, the extended lounge enjoys an abundance of natural light through bi-folding doors that lead directly out to the garden. The stylish kitchen/breakfast room features a range of modern wall and base units, bi-folding doors to the garden, and a door to a practical utility room. There is also an additional reception room at the front of the house, currently used as a snug or guest bedroom, offering flexibility for a variety of uses.Upstairs, the first-floor landing provides access to the loft and all bedrooms. The principal bedroom overlooks the rear garden, features fitted wardrobes, and benefits from access to a Jack and Jill ensuite shower room, shared with the third bedroom. The second bedroom is also a generous double with fitted wardrobes and views over the garden, while a well-appointed family bathroom completes the accommodation.Outside, the property offers ample off-street parking on the front driveway. The rear garden is designed for both relaxation and entertaining, with an extensive covered patio area leading to a lawn and a pathway to the detached annexe. This versatile space includes its own private entrance hall, a spacious lounge open to a fitted kitchen, a double bedroom with built-in wardrobe, and a stylish shower room.High Oaks is ideally located to the north of St Albans City Centre, within easy reach of local shops and highly regarded schools, including Garden Fields Primary and St Albans Girls' School. The city centre and mainline train station are both within approximately 1.5 miles.Accommodation - Entrance Hall - Wc - Snug/Guest Bedroom - 3.07m x 2.82m (10'1 x 9'3) - Lounge - 4.88m x 4.17m (16' x 13'8 ) - Covered Porch Area - 4.57m[' x 2.44m (15[' x 8') - Utility - Kitchen/Breakfast Room - 5.18m x 2.74m (17 x 9) - First Floor - Bedroom 1 - 3.66m x 3.35m (12 x 11) - Jack And Jill Bathroom - Bedroom 3 - 3.15m x 3.15m (10'4 x 10'4) - Bedroom 2 - 3.66m x 2.79m (12' x 9'2) - Family Bathroom - Outside - Garden Room - 2.67m x 1.80m (8'9 x 5'11) - Annexe - Lounge - 3.58m x 3.23m (11'9 x 10'7) - Kitchen - 2.92m x 2.06m (9'7 x 6'9) - Shower Room - Bedroom - 3.45m x 2.72m (11'4 x 8'11) - Front Paved Driveway - Rear Garden - Covered Porch Area - 4.57m x 3.35m max (15 x 11 max) - BrochuresHigh Oaks, St. AlbansBrochure
Location
Address
High Oaks, St. Albans
City
St Albans
Features and Finishes
End of terraced house with detached annex offering opportunity for a rental income or granny annex., Lounge, Snug/guest room, Kitchen/breakfast room, Utility, Three bedrooms, Two Bathrooms, Impressive garden, Annexe & Garden room, Covered porch area
Legal Notice
Our comprehensive database is populated by our meticulous research and analysis of public data. MirrorRealEstate strives for accuracy and we make every effort to verify the information. However, MirrorRealEstate is not liable for the use or misuse of the site's information. The information displayed on MirrorRealEstate.com is for reference only.
