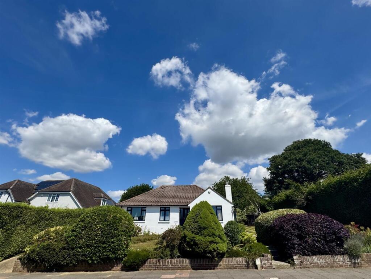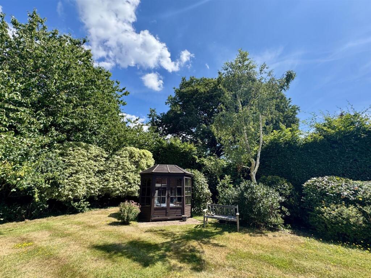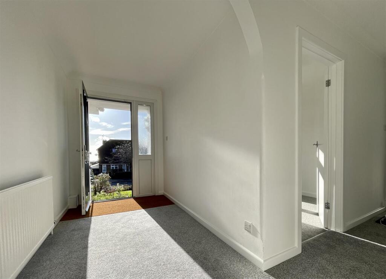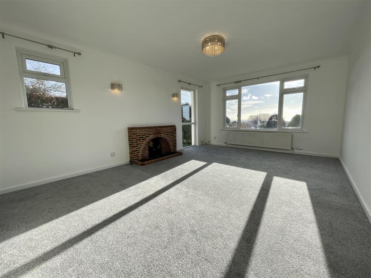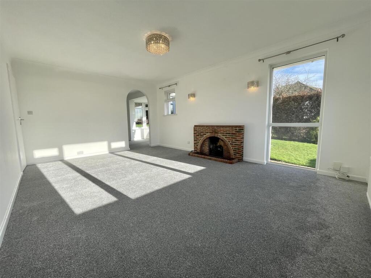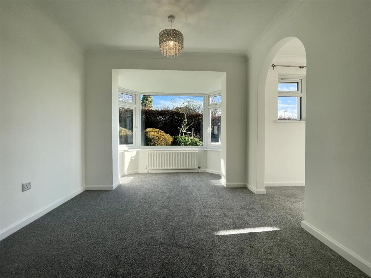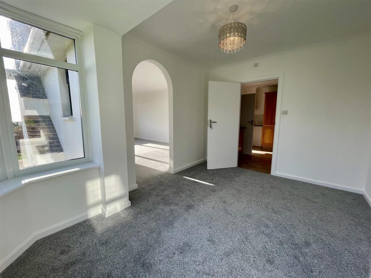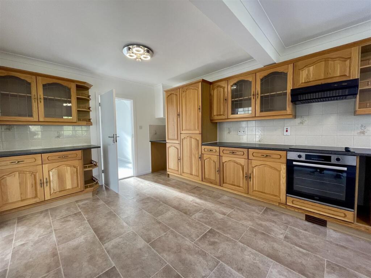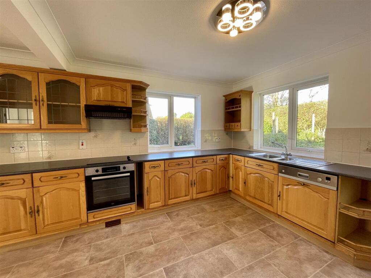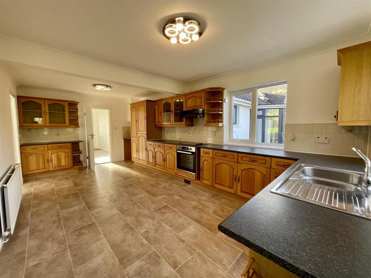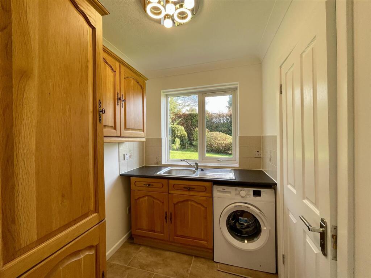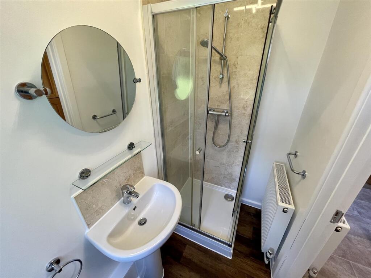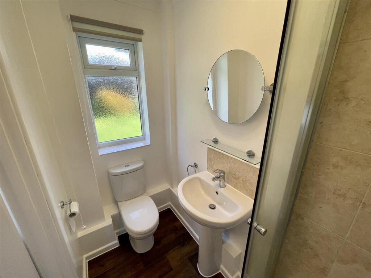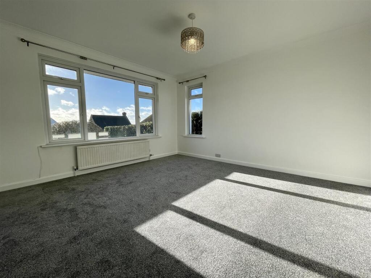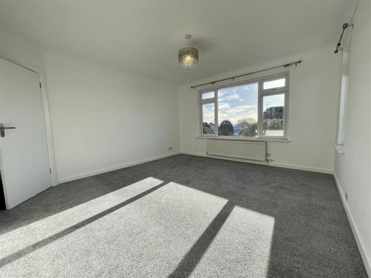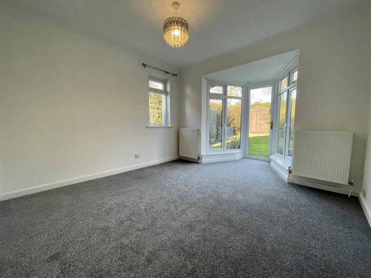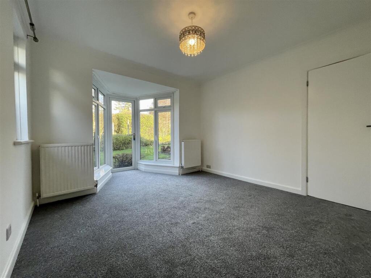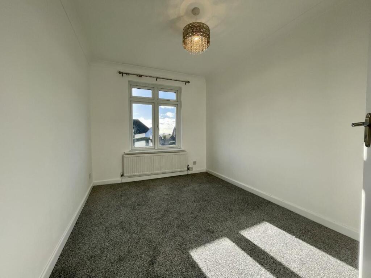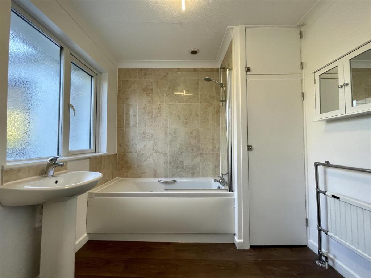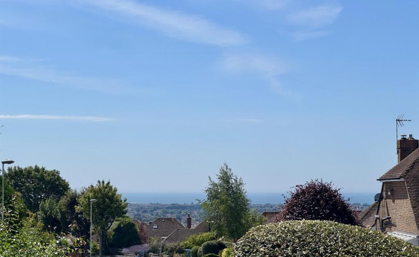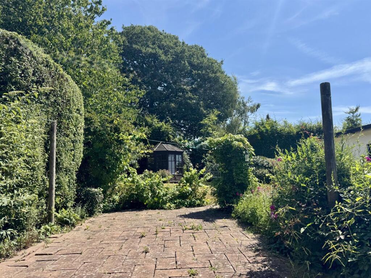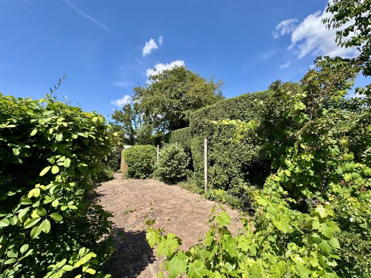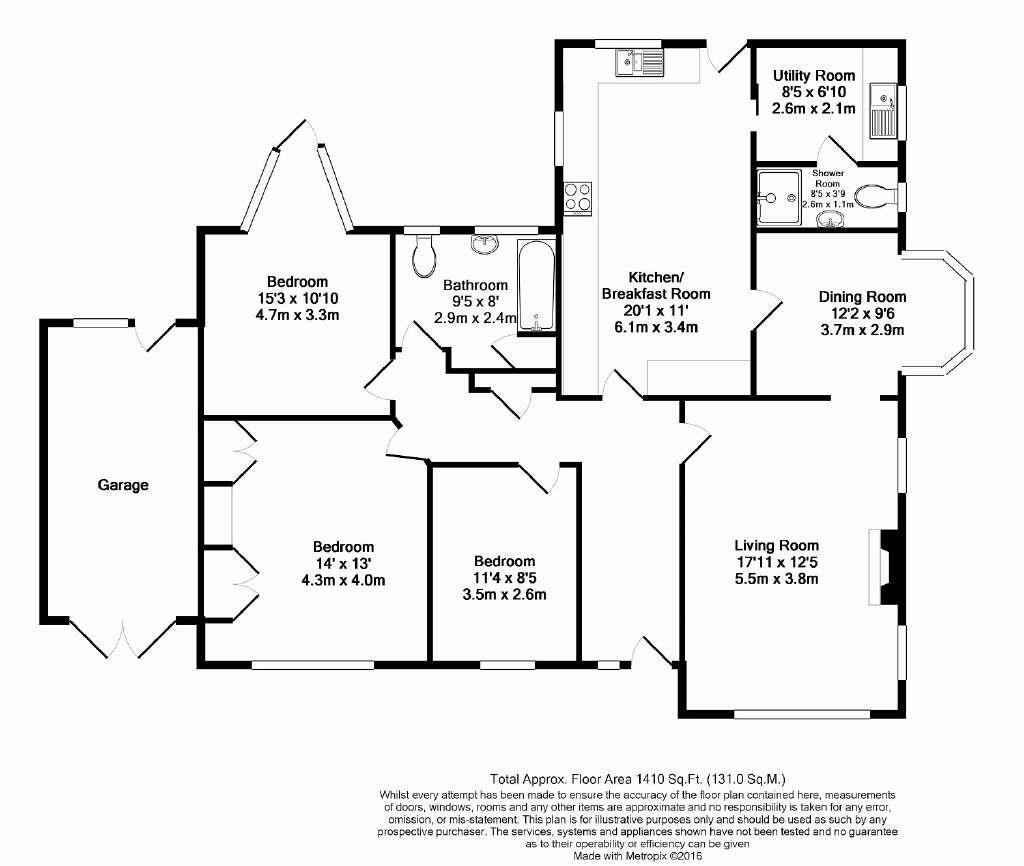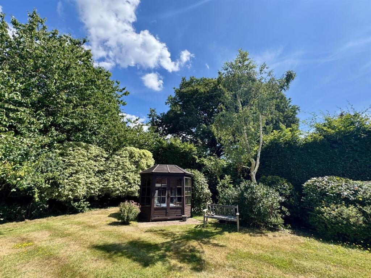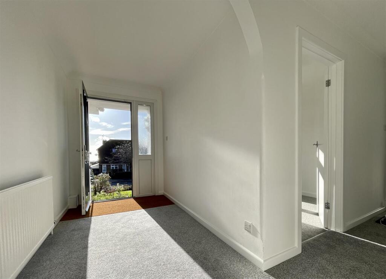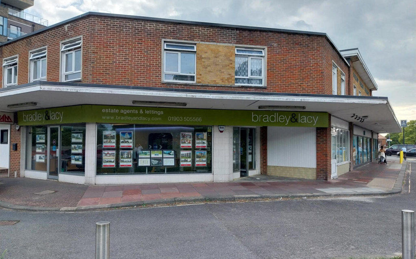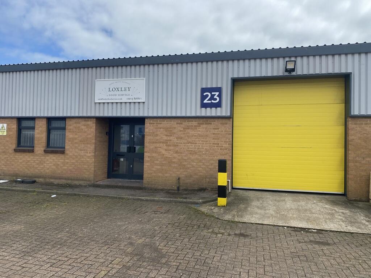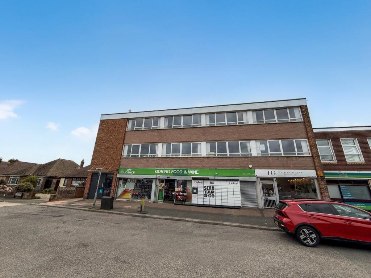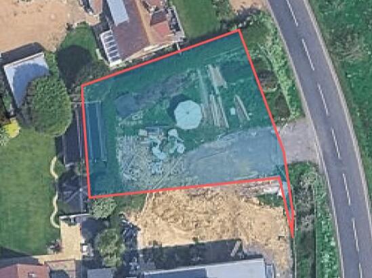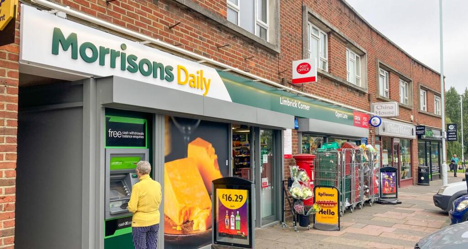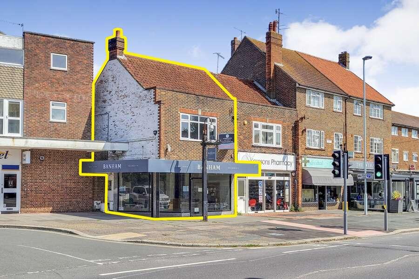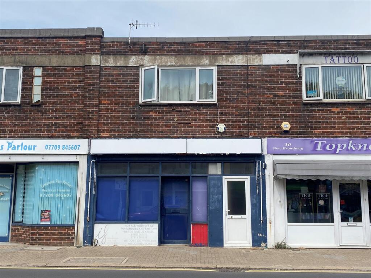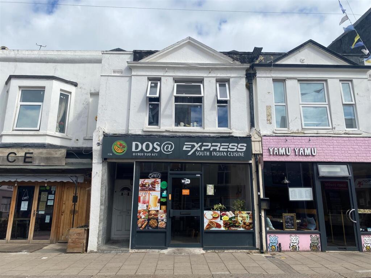High Salvington, Worthing
Property Details
Bedrooms
3
Property Type
Detached Bungalow
Description
Property Details: • Type: Detached Bungalow • Tenure: N/A • Floor Area: N/A
Key Features: • Spacious Detached Bungalow • 3 Bedrooms • Good Sized Dual Aspect Lounge • Separate Dining Room / Study • Very Large Kitchen Dining Room • Utility / Laundry Room • Family Bathroom With WC • Separate Shower Room With WC • Secluded Gardens • Private Drive and Garage
Location: • Nearest Station: N/A • Distance to Station: N/A
Agent Information: • Address: 2 Ocean Parade, Ocean Drive, Ferring, BN12 5QQ
Full Description: An opportunity to rent a stunning detached bungalow with delightful secluded gardens. The property is wonderfully situated in this sought after elevated prime residential location & has the benefit of distant sea views of the English Channel. The spacious and generous accommodation briefly comprises a good sized lounge, separate dining room / study, very large kitchen diner with built in appliances, utility room, 3 bedrooms, family bathroom with wc plus a separate shower room with wc. Fantastic secluded gardens & private drive & garage. Within easy walking distance of downland walks on the South Downs. Local shopping facilities, mainline railway stations and Worthing Town Centre and surrounding areas are within easy reach. Brighton and Hove are about 15 miles away, Horsham about 20 miles, and Chichester about 18 miles and about a 45 minutes drive by car to Gatwick Airport. To arrange a viewing please contact our office.Porch - Entrance Hall - Spacious entrance hall. Built in cloaks cupboard.Lounge - 5.46m x 3.78m - Dual aspect with distant views of the sea.Separate Dining Room Or Study / Home Office - 3.71m x 2.90m - Large bay window over looking the gardens.Kitchen Dining Room - 6.12m x 3.35m - A very good sized kitchen dining room with a great range fitted units and built in appliances. Ample space for a large dining room table and chairs.Utility Room - 2.57m x 2.08m - Fitted with matching units and a sink unit.Shower Room / Wc - 2.57m x 1.14m - Shower enclosure with fitted shower. Pedestal wash hand basin. WC. Radiator.Bedroom 1 - 4.27m x 3.96m - A good sized master bedroom with a dual aspect and distant sea views.Bedroom 2 - 4.65m x 3.30m - A very nice peaceful double bedroom with doors to the rear gardens.Bedroom 3 - 3.45m x 2.57m - With distant sea views.Family Bathroom - 2.87m x 2.44m - Featuring a white suite. Paneled bath with shower and glass shower screen. Pedestal wash hand basin. WC. Heated towel rail. Radiator. Large shelved airing cupboard.Gardens - The property lies on a good sized plot. Fantastic mature gardens being laid mainly to lawn with flower and shrub borders. Large large secluded paved patio. A professional gardener currently assists tenants maintaining the gardens including mowing the lawn. The Gardener must be retained for a small extra monthly charge to the tenant. Please ask for details.Sea Views In The Distance - Views of the English Channel.Drive & Garage - Attached garage with driveway.Street View - Floor Plan - Information - BEFORE THE TENANCY STARTS (PAYABLE TO THE AGENT)1. Holding Deposit capped at 1 week when applicable.2. Security Deposit capped at 5 weeks. Monthly rent x 12 /52 x 5 up to £50k annual rent. 6 weeks over £50k annual rent. 3. Rent due to the landlord. And thereafter when due. DURING THE TENANCY ( DEFAULT FEES PAYABLE TO THE AGENT)- Payment of £65 plus vat to change or make a variation to the tenancy agreement. - Payment of interest for the late payment of rent at a rate of 3% after 14 days- Payment of £35 plus vat for the reasonably incurred costs for the loss of keys/security devices. - Payment of any unpaid rent or other reasonable costs associated with the tenant's early termination of the tenancy. Please note that early surrender will incur a higher fee to cover landlords costs.DURING THE TENANCY PAID BY THE TENANT (PAYABLE TO THE UTILITY PROVIDER OR LANDLORD)- Utilities - gas, electricity, water- Communications - telephone and broadband - Installation of cable/satellite - Subscription to cable/satellite supplier - Television licence- Council TaxWe may also charge for other permitted payments, not included above, under the relevant legislation, including contractual damages.We are members of The Property Ombudsman and Client Money Protect.Council Tax E - Deposit £2763.46 - BrochuresHigh Salvington, WorthingBrochure
Location
Address
High Salvington, Worthing
City
Worthing
Features and Finishes
Spacious Detached Bungalow, 3 Bedrooms, Good Sized Dual Aspect Lounge, Separate Dining Room / Study, Very Large Kitchen Dining Room, Utility / Laundry Room, Family Bathroom With WC, Separate Shower Room With WC, Secluded Gardens, Private Drive and Garage
Legal Notice
Our comprehensive database is populated by our meticulous research and analysis of public data. MirrorRealEstate strives for accuracy and we make every effort to verify the information. However, MirrorRealEstate is not liable for the use or misuse of the site's information. The information displayed on MirrorRealEstate.com is for reference only.
