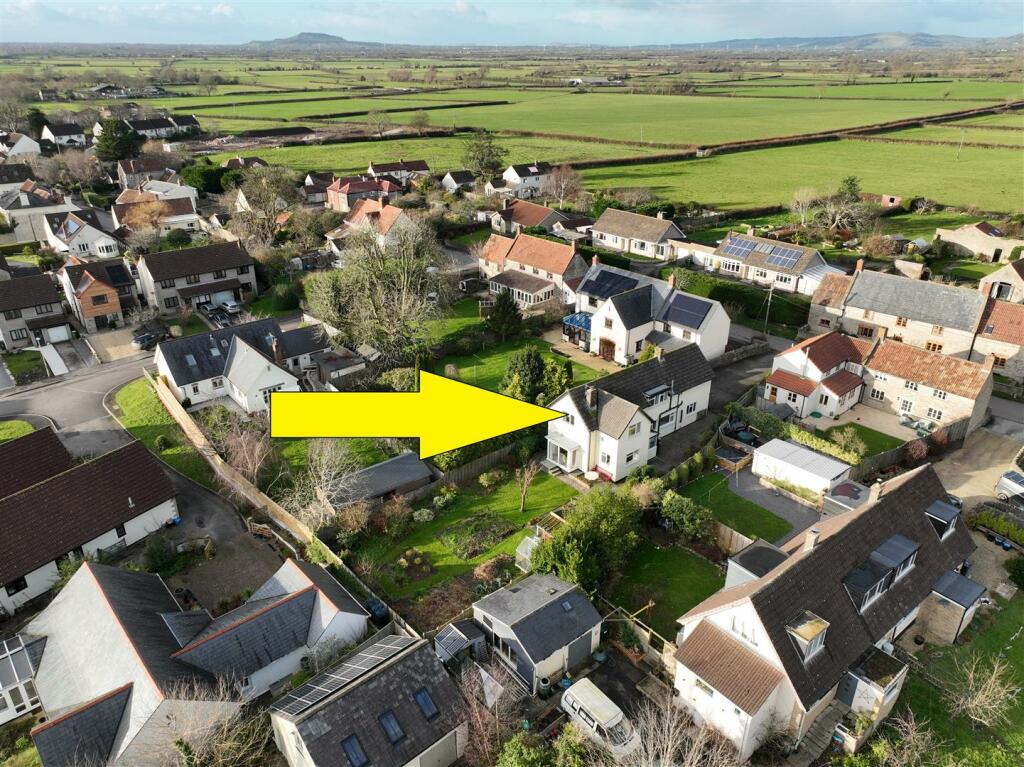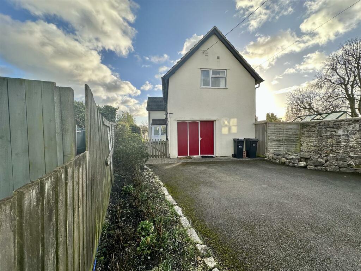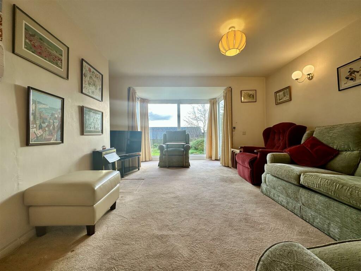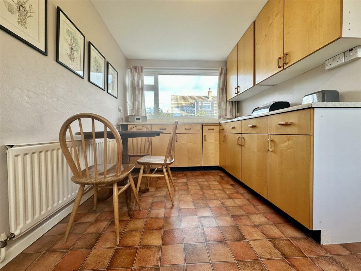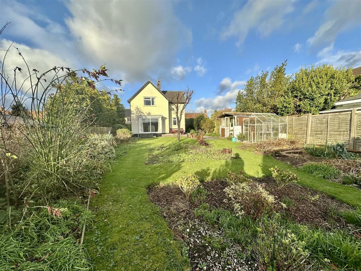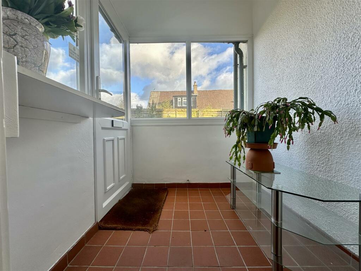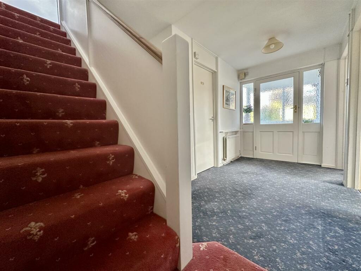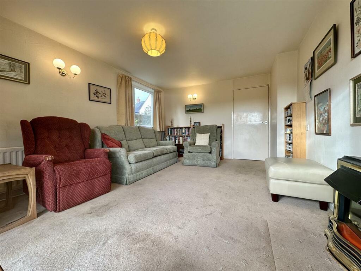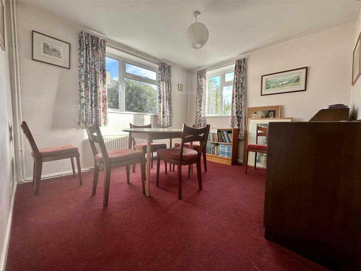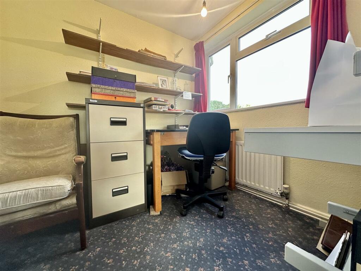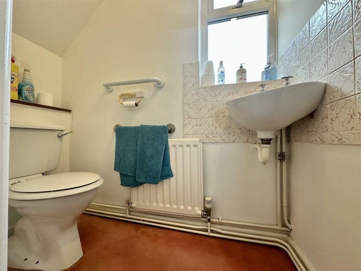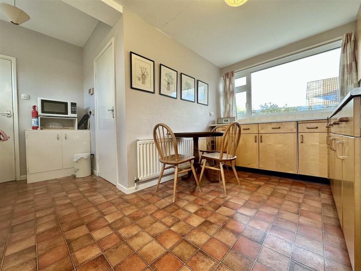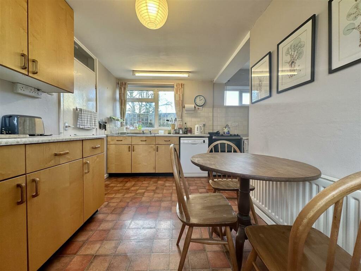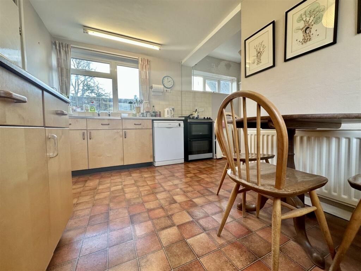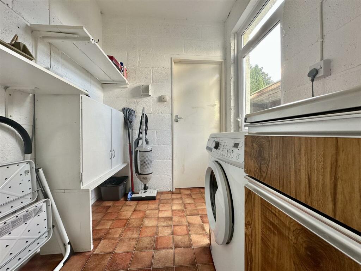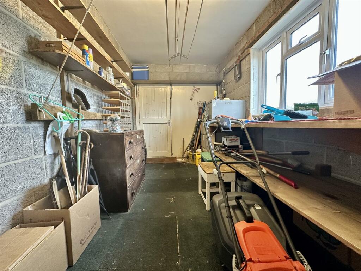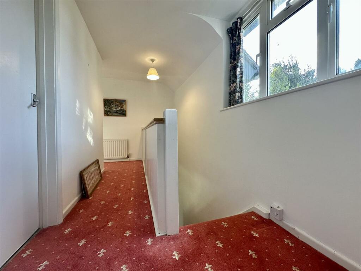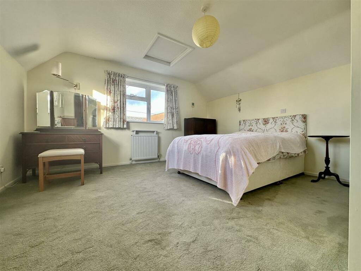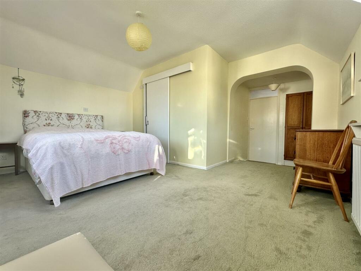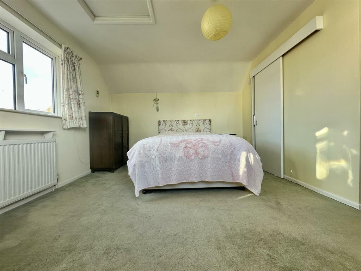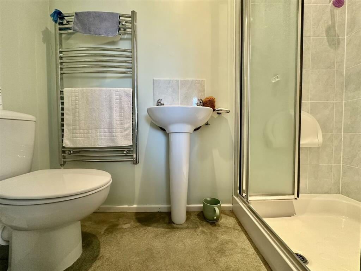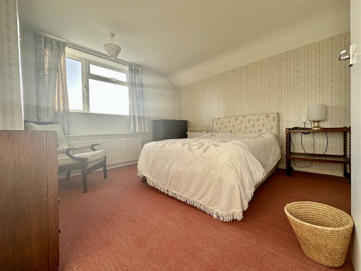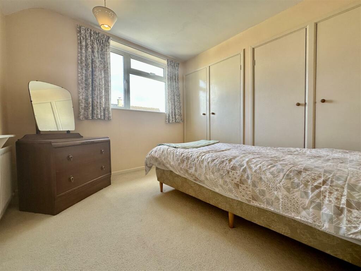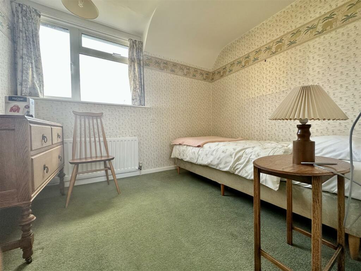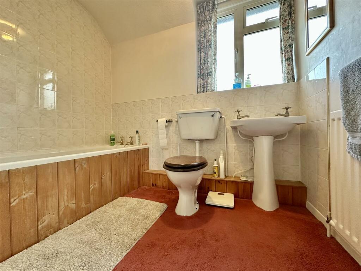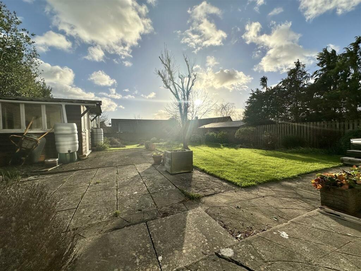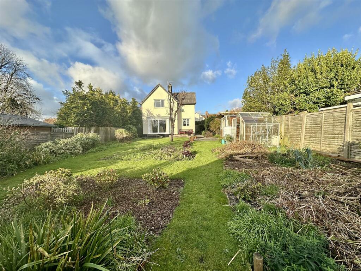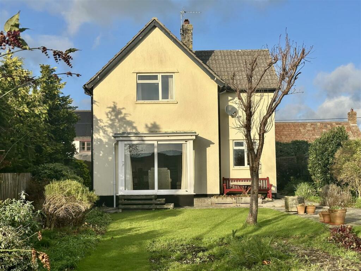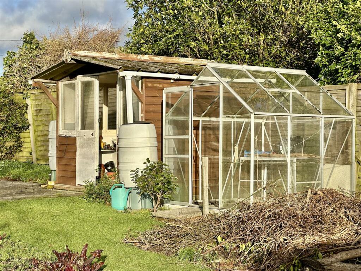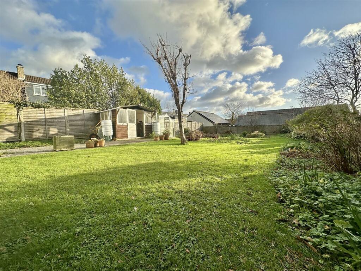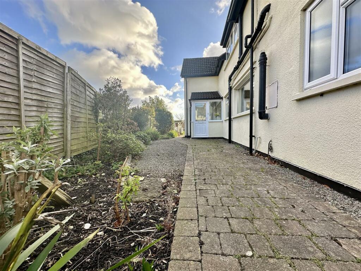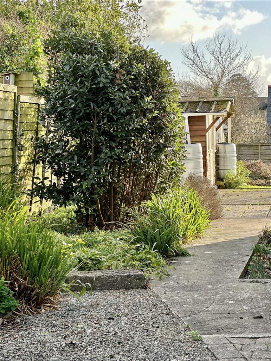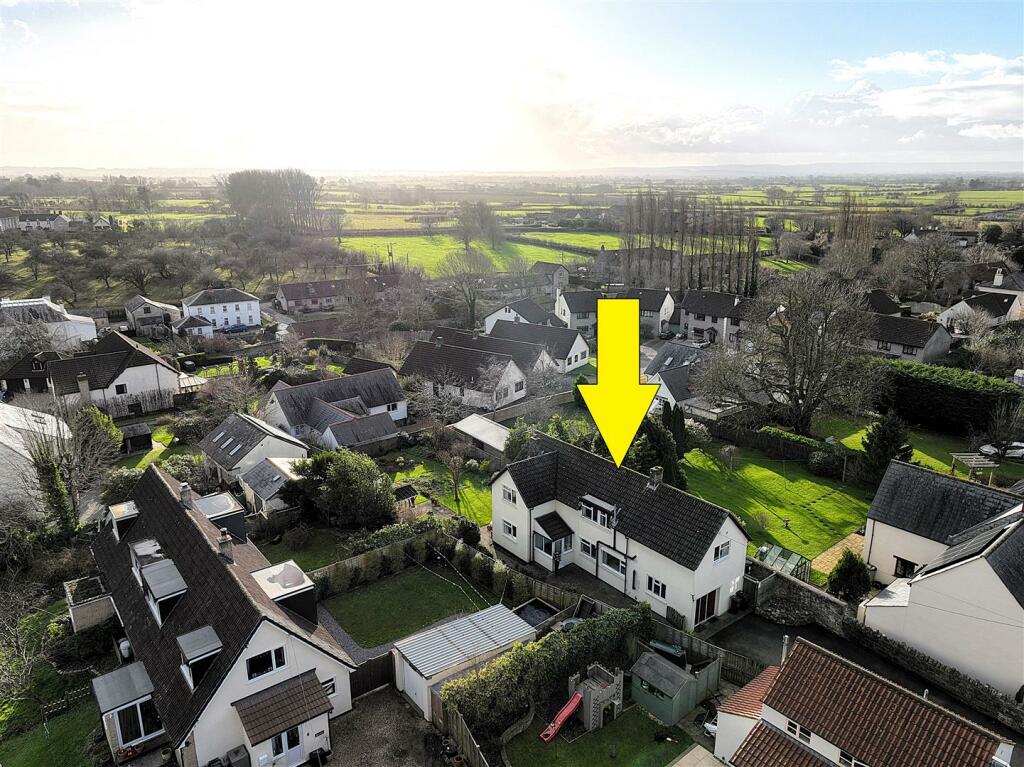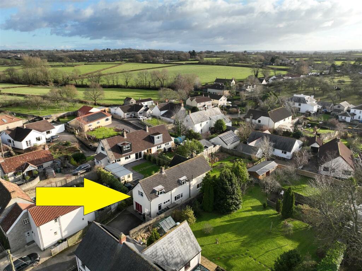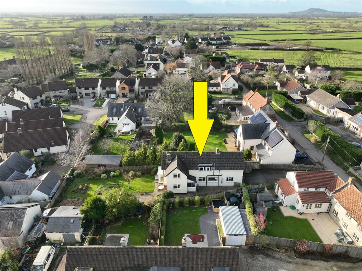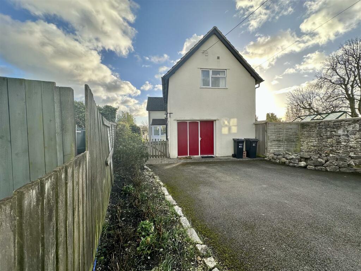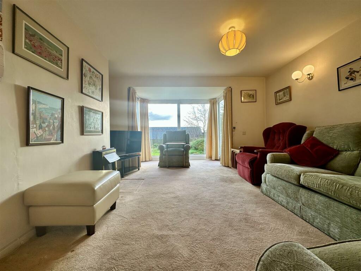High Street, Blackford, Wedmore
Property Details
Bedrooms
4
Bathrooms
2
Property Type
House
Description
Property Details: • Type: House • Tenure: N/A • Floor Area: N/A
Key Features:
Location: • Nearest Station: N/A • Distance to Station: N/A
Agent Information: • Address: 2 Bath Street, Cheddar, BS27 3AA
Full Description: *** IF BROWSING ON YOUR PHONE, PLEASE DO CLICK ON THE 'VIDEO TOUR' TAB TO SEE OUR FABULOUS VIDEO TOUR *** EXTREMELY DECEPTIVE DETACHED FAMILY HOME IN BLACKFORD, ONLY A FEW MINUTES WALK FROM HUGH SEXEY MIDDLE SCHOOL *** +/- 1,600 SQ/FT OF ACCOMMODATION *** FOUR BEDROOMS *** MASTER SUITE WITH SHOWER ROOM AND DRESSING AREA *** FAMILY BATHROOM *** KITCHEN / FAMILY ROOM *** LIVING ROOM *** DINING ROOM *** STUDY *** UTILITY ROOM *** GARAGE / WORKSHOP IDEAL FOR CONVERSION (SUBJECT TO THE NECESSARY CONSENTS *** GENEROUS PLOT *** TUCKED AWAY, QUET POSITION *** NO ONWARD CHAIN ***Porch - Accessed through a UPVC door with a UPVC double glazed window, wall light, tiled flooring, obscure wooden glazed door with matching side panels leading into the entrance hall.Entrance Hall - Stairs leading to first floor landing, useful understairs storage cupboard, sliding doors to the cloakroom, further doors to the living room, dining and the office and Kitchen/Breakfast room, two ceiling lights, radiator.Cloakroom - A side aspect room with obscure UPVC double glazed window, ceiling light, radiator, low level WC, wash hand basin.Living Room - A rear and side aspect room with UPVC double glazed windows, ceiling light, two wall light points, two radiators.Dining Room - A rear and side aspect room with UPVC double glazed windows, ceiling light, radiator.Study - A side aspect room with UPVC double glazed window, ceiling light, radiator.Kitchen/Breakfast Room - A side to side aspect room with UPVC double glazed windows, ceiling lights, tiled effect vinyl flooring, radiator, doors to the garage/workshop and further door to the Utility room. The kitchen has been fitted with a range of base and eye level units with rolled edge work surfaces, one bowl stainless steel sink with adjacent drainer and twin taps, space and electric point for a cooker, space for a low level fridge, space and plumbing for a dishwasher and ample space for dining table and chairs.Utility - A side aspect room with a UPVC double glazed door, ceiling light, base level cupboards, space and plumbing for washing machine, space for a tall fridge freezer, stainless steel sink.Landing - Two ceiling lights, side aspect UPVC double glazed window, loft hatch giving access to roof space, radiator, door to useful storage cupboard.Main Bedroom - A good sized front and side aspect room with UPVC double glazed windows, two ceiling lights, loft hatch giving access to roof space, two radiators, sliding door to en-suite shower room, an approach to the en-suite there is a dressing area with built in wardrobes.En-Suite - With ceiling spotlights, extractor fan, chrome heated towel rail, low level WC, wash hand basin, good sized glazed and tiled shower enclosure with a wall mounted electric shower system over.Bedroom Two - A rear aspect room with UPVC double glazed window, ceiling light, radiator, a range of built in wardrobes.Bedroom Three - A side aspect room with a UPVC double glazed window, ceiling light, radiator, full width built in wardrobes.Bedroom Four - A side aspect room with a UPVC double glazed window, ceiling light, radiator.Family Bathroom - A side aspect room with an obscure UPVC double glazed window, ceiling light, radiator, large built in airing cupboard, low level WC, wash hand basin, panel enclosed bath with twin taps and ready for a shower system to be installed.Front - There is a good sized driveway providing parking for at least 6 cars, leading up to the garage/workshop, with a separate pedestrian access to the rear garden.Rear - Is of a good size, fully enclosed to all sides by fencing, mainly laid to lawn with a range of flower and shrub vegetable beds and boarders, there is an outside timber and glazed building, green house, patio/paved area.BrochuresHigh Street, Blackford, Wedmore
Location
Address
High Street, Blackford, Wedmore
City
Wedmore
Legal Notice
Our comprehensive database is populated by our meticulous research and analysis of public data. MirrorRealEstate strives for accuracy and we make every effort to verify the information. However, MirrorRealEstate is not liable for the use or misuse of the site's information. The information displayed on MirrorRealEstate.com is for reference only.
