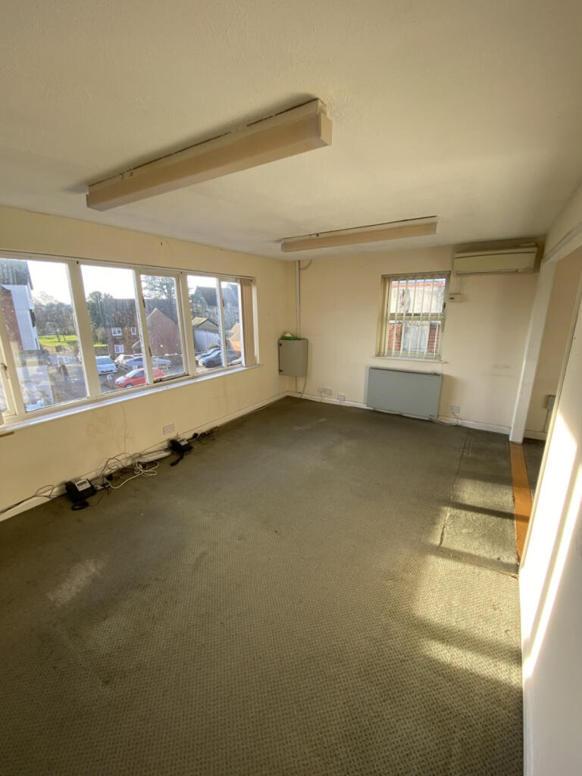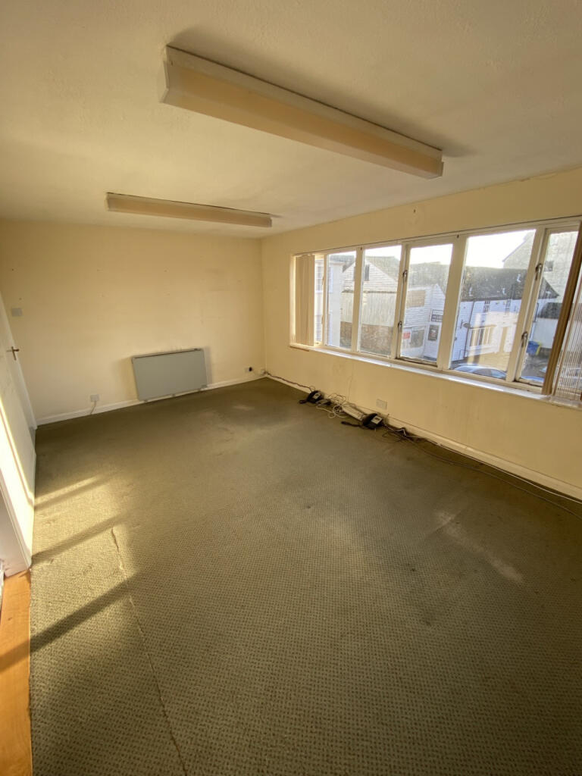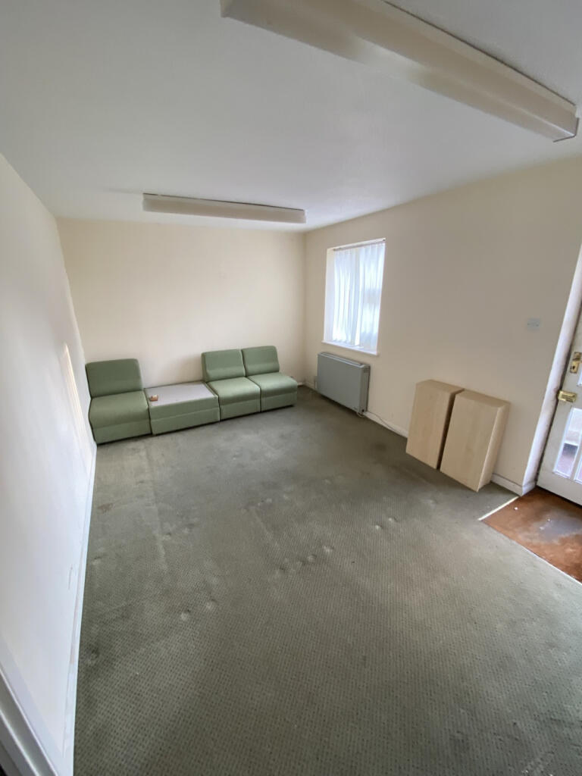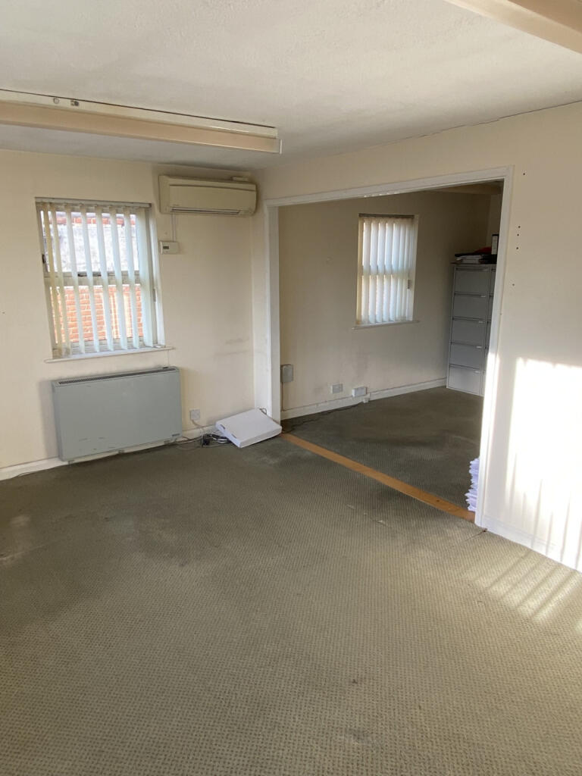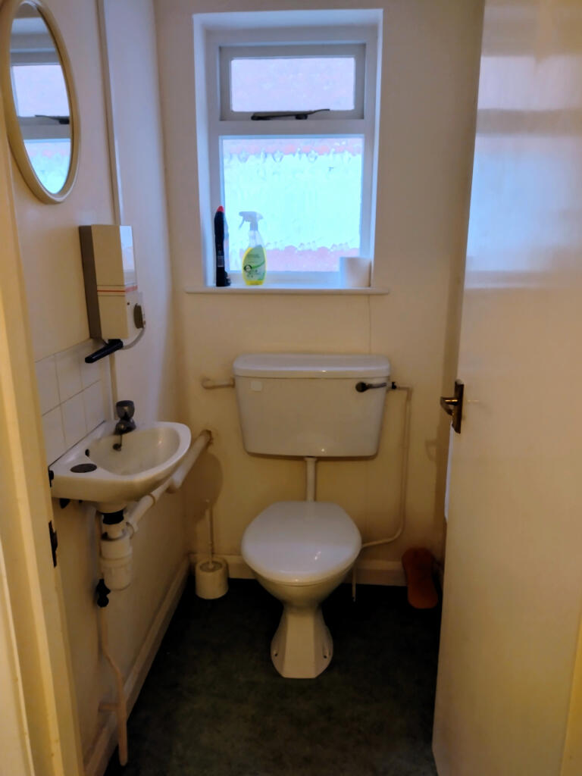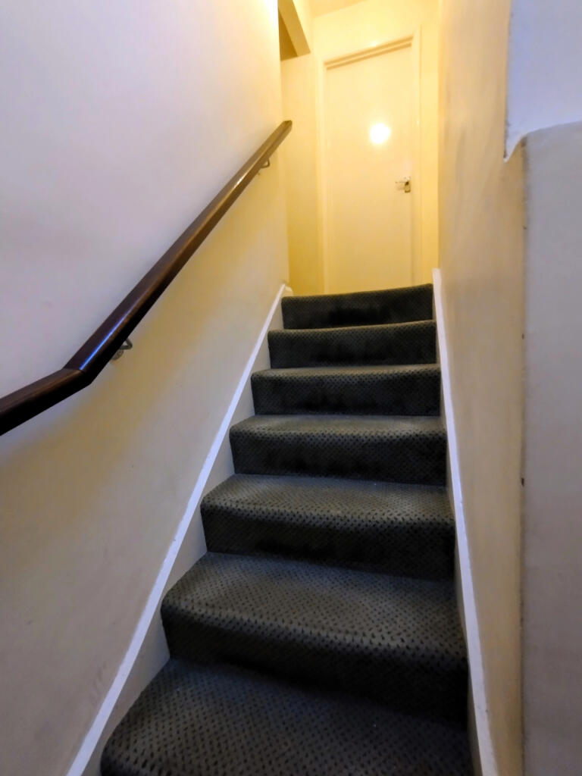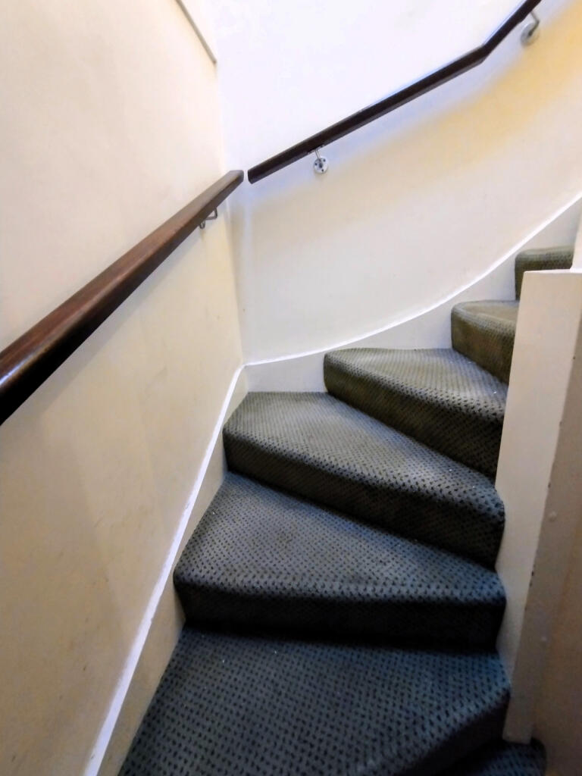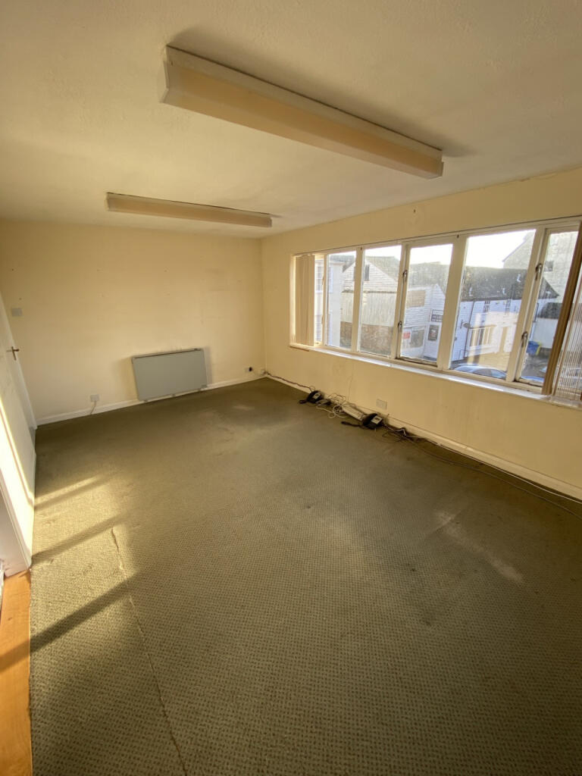High Street, Braintree CM7 1JP
Property Details
Property Type
Office
Description
Property Details: • Type: Office • Tenure: N/A • Floor Area: N/A
Key Features: • 960 sq. feet • Parking Spaces at the Front of Building • Kitchen • Town Centre Location • Close to Mainline Station to Liverpool Street • Freehold • Ideal Investment Opportunity • Storage Heaters • Two Toilets • No Onward Chain
Location: • Nearest Station: Braintree Station • Distance to Station: 0.3 miles
Agent Information: • Address: 41a High Street West Mersea Essex CO5 8QA
Full Description: Are you looking for a unique and profitable investment opportunity in the heart of Braintree? If so, you might be interested in this commercial property for sale to the rear of the High Street, Braintree.The property is situated on a prime location just off the High Street in Braintree, and comes with highly desirable parking spaces at the front of the property. The property is close to other amenities, such as shops, restaurants, bars, and public transport links, with the mainline station to Liverpool St minutes away. The property comprises a ground floor and first floor office spaces with Toilets and kitchen areas. The property can be used as an office over the two floors or with permission converted to two separate offices each with their own front doors. This property is ideal for anyone looking for a secure and stable income stream and has the potential for capital appreciation, due to its location. The property is offered for sale with no onward chain. Don't miss this rare chance to own this fantastic property, book your viewing today!Property additional infoGround Floor Front Office : 10' 2" x 14' 9" (3.10m x 4.50m)Entered via the main front door. Cupboard for services. Blinds. Conference Table Storage Heater. Window to front aspectGround Floor Rear office : 16' x 14' 9" (4.88m x 4.50m)Window to side aspect. Storage Heater. Two large wardrobe style Office Cabinets Hallway:Hallway with stairway to upper offices. Secure side door to street.Upper Floor Front Office : 11' x 14' 9" (3.35m x 4.50m)Large open plan office, with full width Front Aspect Window and side aspect window. Air-conditioning, with cooling and heating. Storage Heaters. Two office Desks.Upper Floor Rear Office : 7' 3" x 12' 11" (2.21m x 3.94m)Side aspect window. Office Desk. Filling Cabinets. Although considered the rear office, the upper floor offices are open plan, but could easily be converted to two individual offices.Kitchen: 3' 2" x 4' 5" (0.97m x 1.35m)Stainless steel sink, water Heater. Space for FridgeToilet One : 3' 5" x 4' 5" (1.04m x 1.35m)Window to side aspect. Toilet. Wash Basin. Wall mounted water Heater.Toilet Two: 2' 8" x 4' 9" (0.81m x 1.45m)Window to side aspect. Toilet. Wash Basin. Wall mounted water Heater.Agents notes:Offices will be cleared on completion of sale. items to remain are large conference table and chairs. Three Office Desks. Wardrobe style office Cabinets. Filing Cabinets.BrochuresBrochure 1Energy Performance CertificatesEPC
Location
Address
High Street, Braintree CM7 1JP
City
Braintree
Features and Finishes
960 sq. feet, Parking Spaces at the Front of Building, Kitchen, Town Centre Location, Close to Mainline Station to Liverpool Street, Freehold, Ideal Investment Opportunity, Storage Heaters, Two Toilets, No Onward Chain
Legal Notice
Our comprehensive database is populated by our meticulous research and analysis of public data. MirrorRealEstate strives for accuracy and we make every effort to verify the information. However, MirrorRealEstate is not liable for the use or misuse of the site's information. The information displayed on MirrorRealEstate.com is for reference only.
