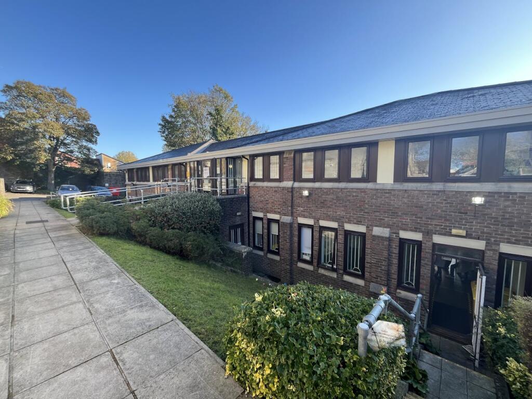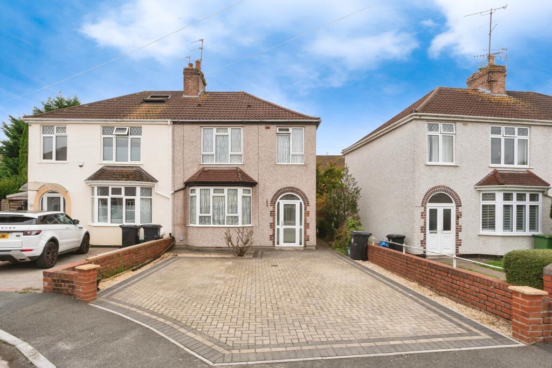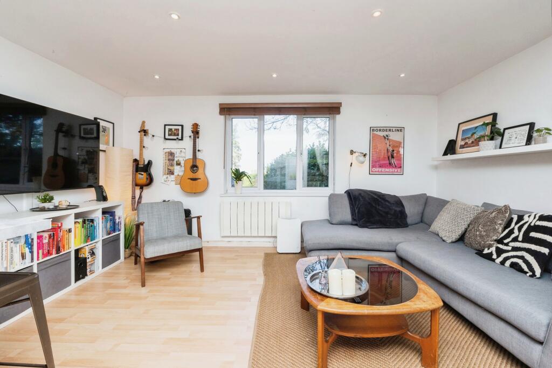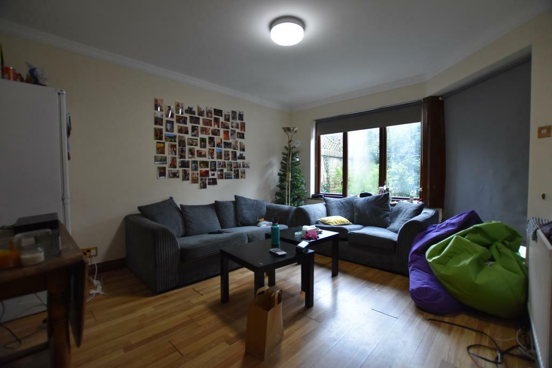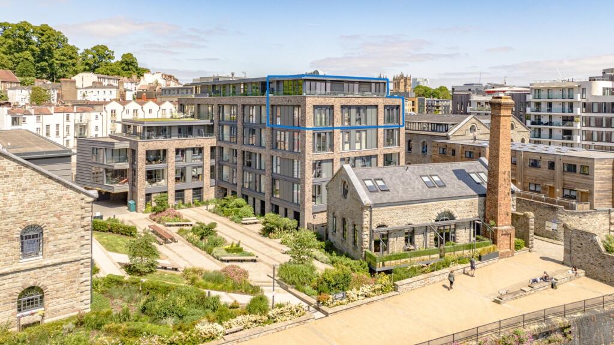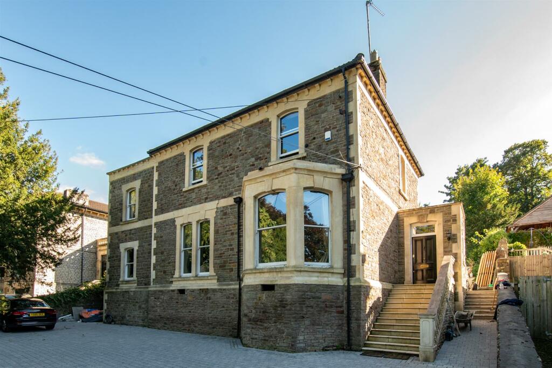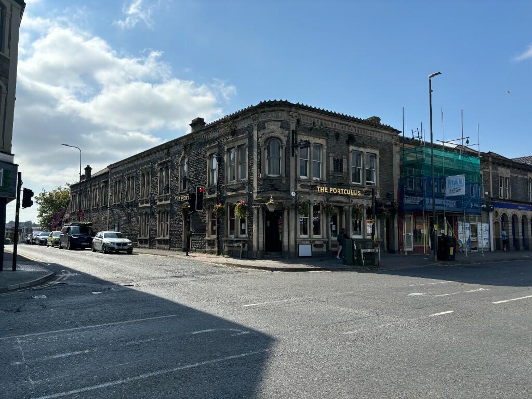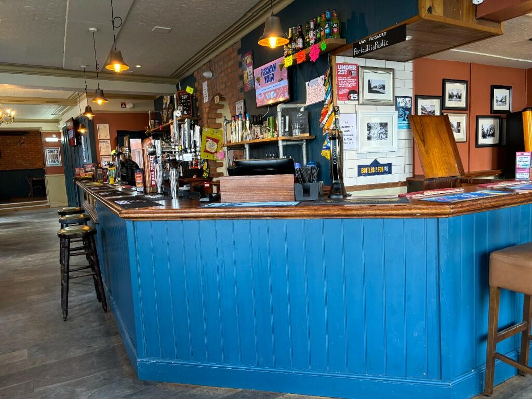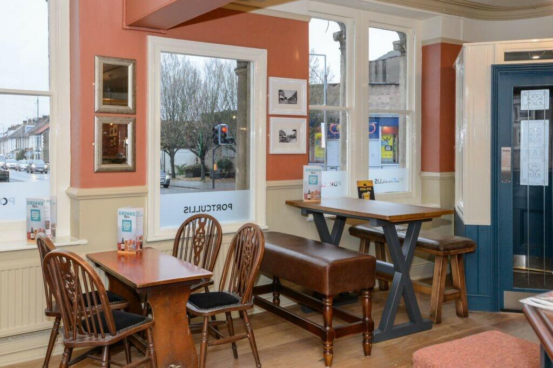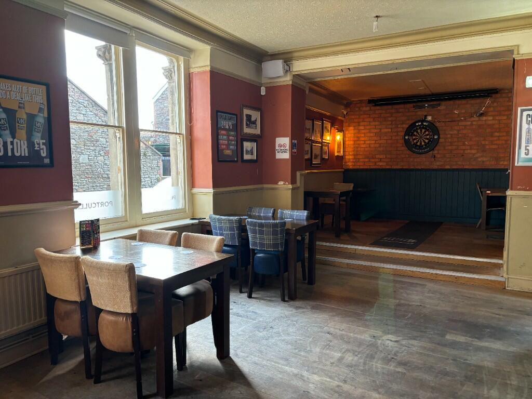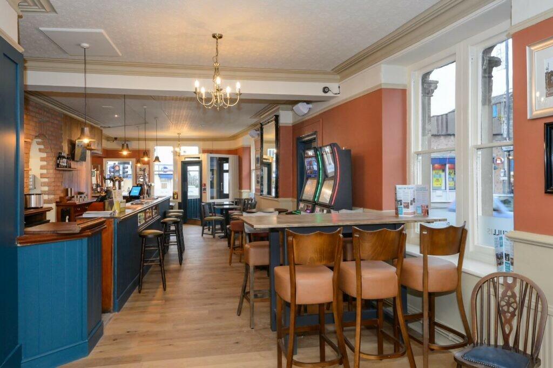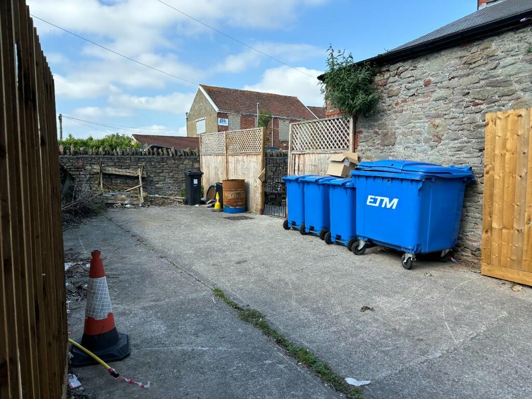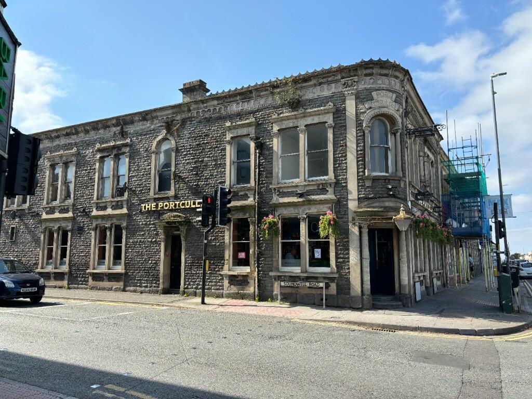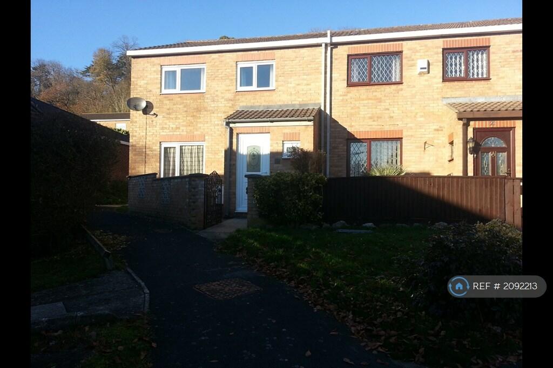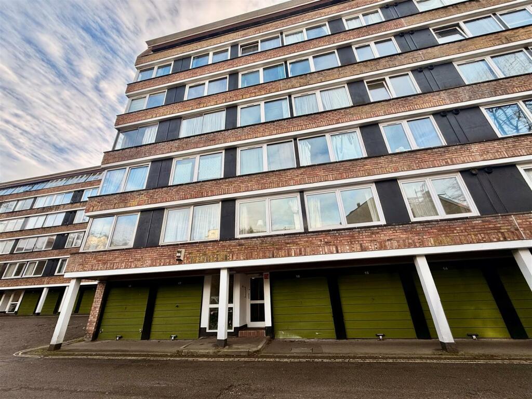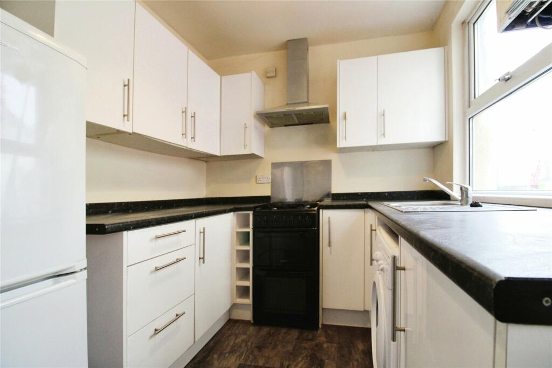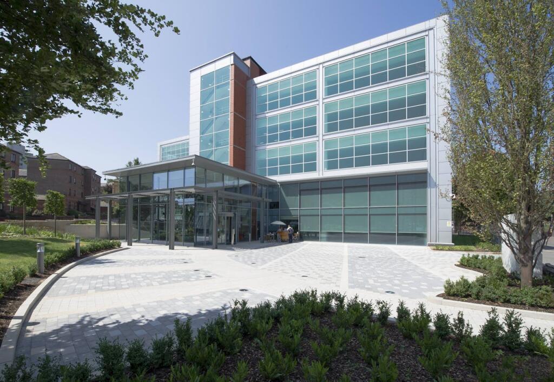High Street, Bristol, BS16
For Sale : GBP 395000
Details
Property Type
Ask agent
Description
Property Details: • Type: Ask agent • Tenure: N/A • Floor Area: N/A
Key Features: • Bristol suburb high street • High footfall shopping district • Open plan main bar (42) • Skittle alley & separate function room • Trade patio (50) • Sold with vacant possession
Location: • Nearest Station: Stapleton Road Station • Distance to Station: 2.7 miles
Agent Information: • Address: Shepherds Meadow, Eaton Bishop, HR2 9UA
Full Description: The Portcullis occupies a roadside position on High Street in Staple Hill, a suburb on the eastern side of the Bristol city boundary. Staple Hill is close to areas such as Fishponds and Downend, and around 5 miles from the city centre. The suburb has a population of approximately 7,000 and a vibrant Victorian high street featuring numerous independent traders which provides a unique and bustling shopping experience. Residents of Staple Hill and visitors to the area also benefit from the attractions and amenities available nearby. Page Park is close at hand and is situated on land which was originally part of the Hill House Estate.
Staple Hill is easily accessible from the Bristol and Bath railway path, making it popular with walkers and cyclists. The area has plenty of free parking and bus services to the city centre.
Being one of the UK's largest cities, Bristol is home to two major institutions of higher education with over 59,000 students. The city's 2021 census shows the population to be approximately 472,500. Bristol has a bustling centre with a large shopping complex and an attractive harbour.
The Portcullis occupies a two-storey, brick built property under a pitch tile roof, in a corner plot position. The pub occupies a plot of approximately 0.14 of an acre, which includes the outside trading space. The property is briefly described as follows:
TRADE AREAS GROUND FLOOR Entrance porch off the high street into the open plan MAIN BAR. This trade space features a large, L shaped, panel fronted, polished top bar servery. Wood effect flooring, partially exposed brick walls and wall panelling. It has a stage area to the rear. Seating for around 42 with space for more standing.
Central COURTYARD with skylight roof and staircase to first floor FUNCTION ROOM. Ladies' and Gentlemen's CUSTOMER TOILETS. STOREROOM. SKITTLE ALLEY to the rear of the premises, located below the function room.
KITCHEN with stainless steel extraction and washup area. STOREROOM. Basement BEER CELLAR.
FIRST FLOOR Unused, open plan FUNCTION ROOM.
OWNERS ACCOMMODATION Located on the first floor with internal and external access, comprising: two BEDROOMS, BATHROOM, KITCHEN and SITTING ROOM.
EXTERNAL Rear TRADE PATIO with raised slab area and seating for approximately 50. To the rear is a private driveway/yard for 2 vehicles
The business is currently being operated by a third party and therefore no trading figures are available, although we understand the current operation is wet sales driven. Prospective purchasers must make their own assessment as to the likely trade levels, having due regard to the location and potential of the site.
There is scope to make use of the unused function room on the first floor.
INVENTORY The sale of the property will include trade fixtures and fittings which are in absolute ownership of the seller and in situ on completion. Any branded or leased items and any items owned by third parties will be excluded.
An inventory of fixtures and fittings will not be provided by the seller. If required, the buyer may obtain an inventory (approved by the seller) at their own cost. The seller will not be required to remove any such items that remain on the property on completion.
FREEHOLD £395,000. Sold as seen and with vacant possession. The relevant notices will be served on the current occupying tenant.
The property is elected for VAT. VAT will be levied on the sale price of the freehold at the standard rate on 90% of the purchase price. Purchasers may wish to satisfy themselves with independent professional advice that this VAT may be reclaimed.
No direct approach to be made to the business; please direct all communications through Sidney Phillips. Viewing strictly by appointment only.
A full Premises Licence is held for the retail of alcohol:
Monday - Thursday: 10:00 - 00:00 Friday - Saturday: 10:00 - 01:00 Sunday: 12:00 - 23:30
All mains services are connected.
Rateable Value: £10,500 as at 01 April 2023
Local Authority: South Gloucestershire Council
Location
Address
High Street, Bristol, BS16
City
Bristol
Features And Finishes
Bristol suburb high street, High footfall shopping district, Open plan main bar (42), Skittle alley & separate function room, Trade patio (50), Sold with vacant possession
Legal Notice
Our comprehensive database is populated by our meticulous research and analysis of public data. MirrorRealEstate strives for accuracy and we make every effort to verify the information. However, MirrorRealEstate is not liable for the use or misuse of the site's information. The information displayed on MirrorRealEstate.com is for reference only.
Real Estate Broker
Sidney Phillips Limited, South West
Brokerage
Sidney Phillips Limited, South West
Profile Brokerage WebsiteTop Tags
Trade patio (50)Likes
0
Views
19
Related Homes
