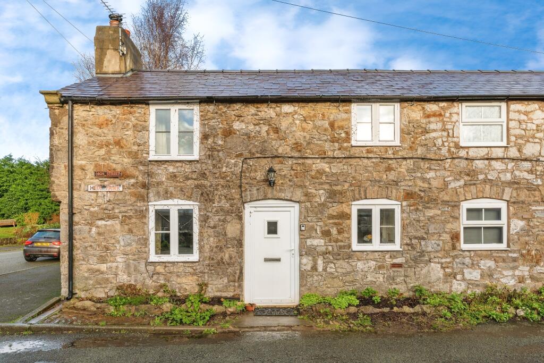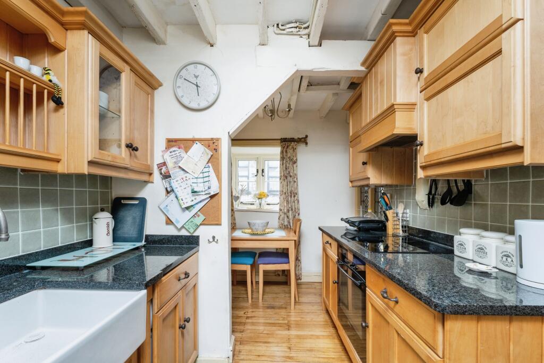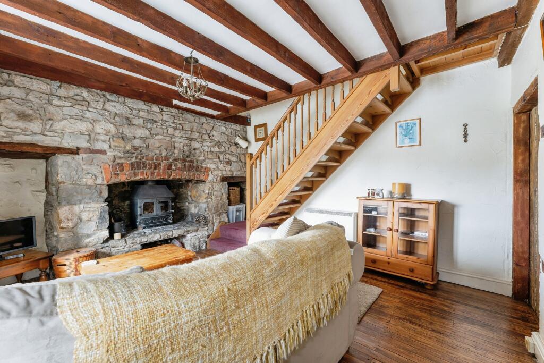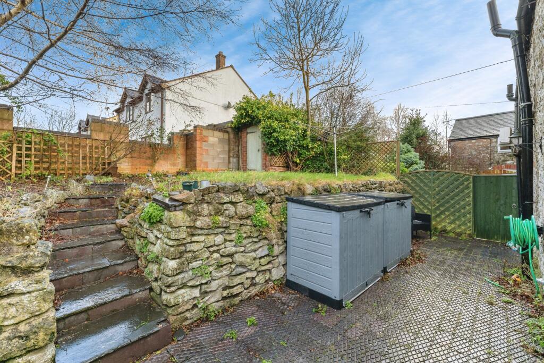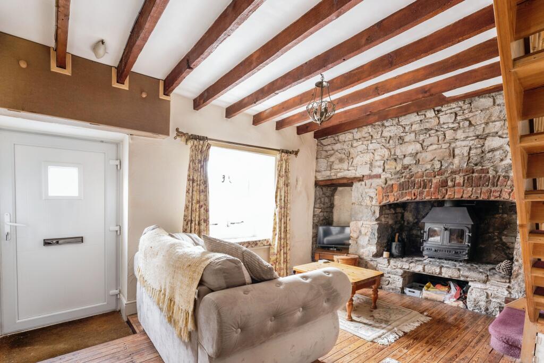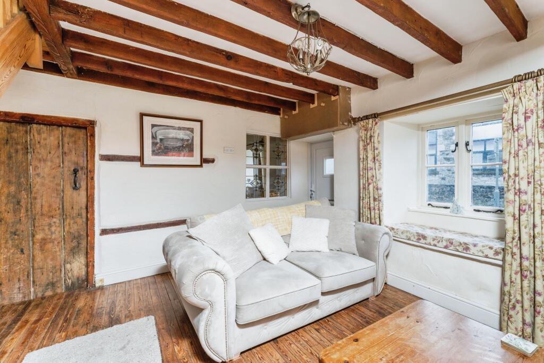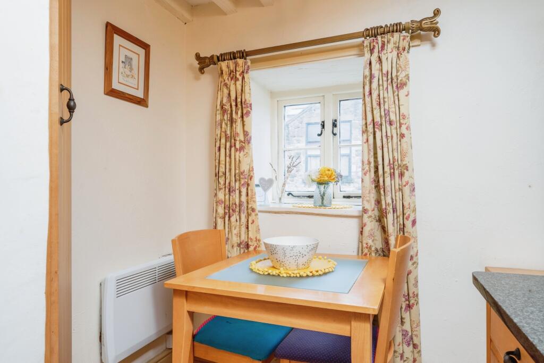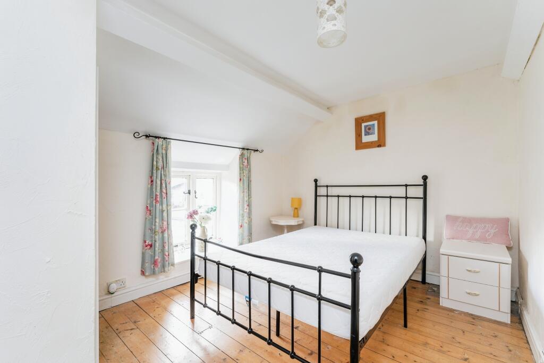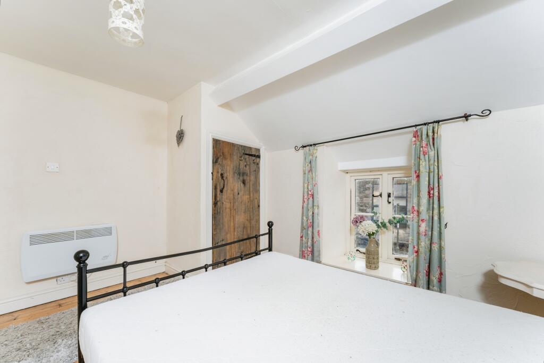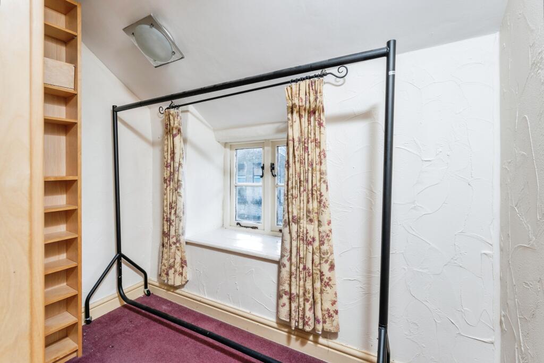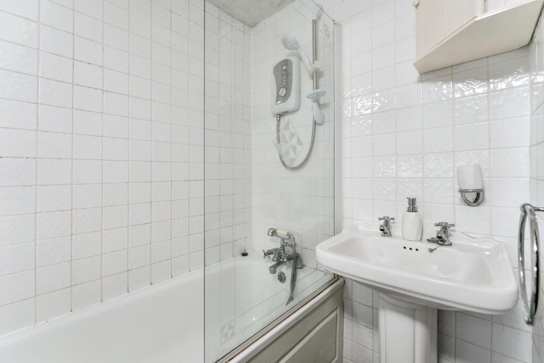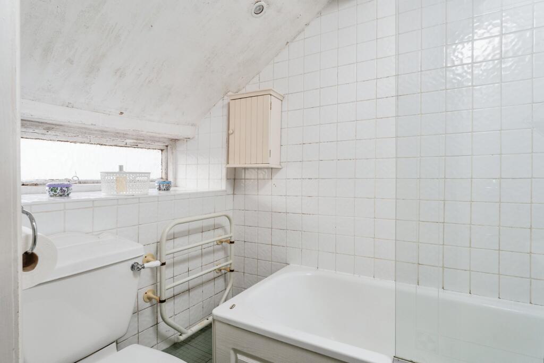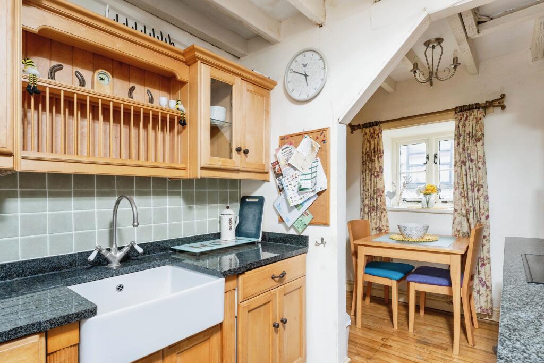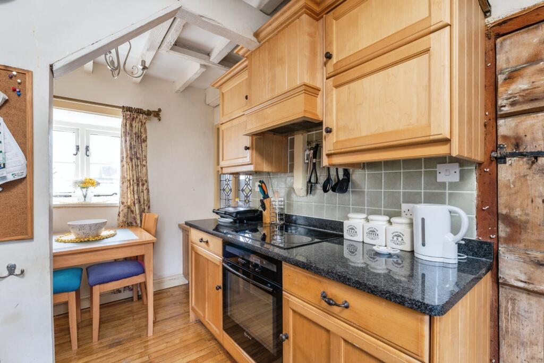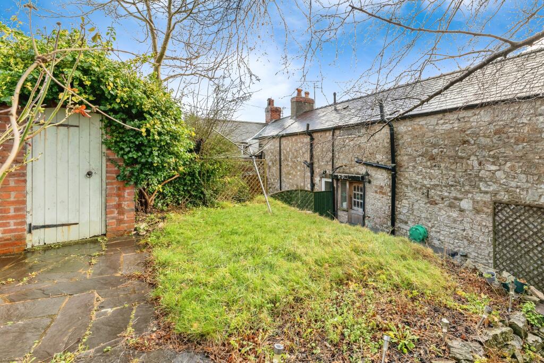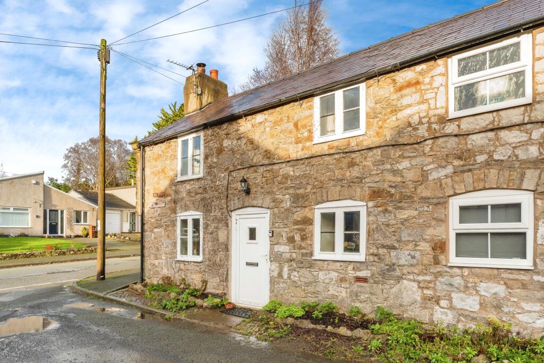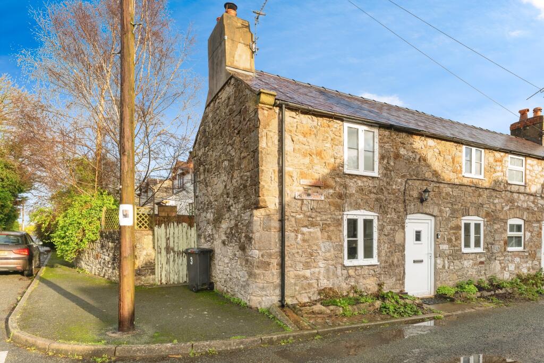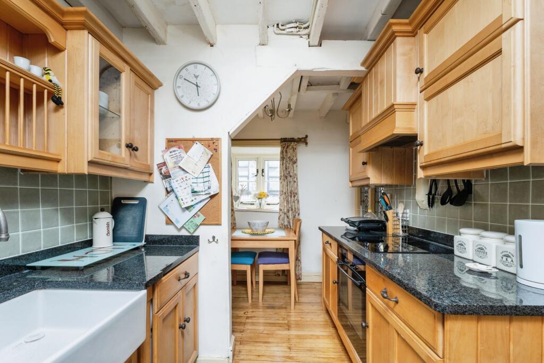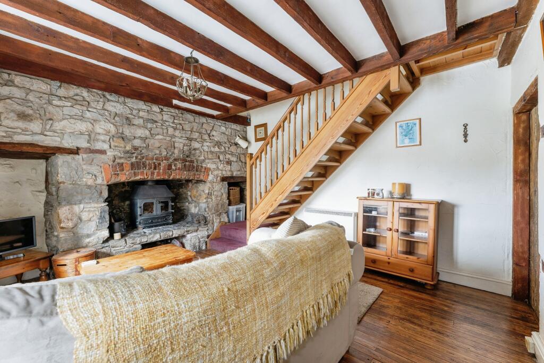High Street, Caerwys, Mold, Flintshire, CH7
Property Details
Bedrooms
2
Bathrooms
1
Property Type
End of Terrace
Description
Property Details: • Type: End of Terrace • Tenure: N/A • Floor Area: N/A
Key Features: • Two Bedroom Character Cottage Property • Wealth of Features with Exposed Stone and Timbers • Inglenook Style Fireplace with Log Burner • Kitchen Diner • Rear Garden with Gated Access • Close to Amenities in the Much Sought After Area of Caerwys • Easy Access to the A55 North Wales Expressway
Location: • Nearest Station: N/A • Distance to Station: N/A
Agent Information: • Address: 10 Tower Gardens, Holywell, Flintshire, CH8 7TG
Full Description: A two bedroom character cottage with a wealth of features including exposed stone inglenook style fireplace, exposed timber flooring and ceiling timbers. Located in the much sought after town of Caerwys with a good range of local amenities situated between the market towns of Holywell and Mold with shops, supermarkets and transport links including bus and rail routes and the A55 North Wales Expressway. The accommodation comprises lounge and kitchen diner to the ground floor and two bedrooms and bathroom to the first floor. The property also offers a rear garden with block paved patio area and raised lawn with brick built store and gated access to the side. Please note the rear has right of access for the neighbouring properties.Lounge3.66m x 3.66mDouble glazed door and double glazed timber framed window with window seat to the front elevation. Exposed stone chimney breast housing log burner and extending to alcoves. Spindled balustrade stairs to the first floor. Wood flooring and exposed ceiling timbers. Storage heater.Kitchen Diner3.66m x 2.2mDouble glazed timber framed window to the front elevation and stable door to the rear. Fitted with a cottage style kitchen with a range of wall and base units with granite work surfaces with inset Belfast sink, tiled splash backs and electric hob with extractor over. Integrated electric oven, fridge, freezer and washing machine. Tiled flooring and exposed ceiling timbers. Electric panel heater.LandingBedroom One3.56m x 2.8mDouble glazed timber framed window to the front elevation. Wood flooring and exposed timber purlins. Built-in cupboard housing hot water cylinder. Electric panel heater.Bedroom Two2.24m x 1.57mDouble glazed timber framed window to the front elevation.Bathroom1.9m x 1.32mWindow to the rear elevation. Fitted with a three piece bathroom suite comprising panel bath with shower screen and electric shower over, pedestal wash hand basin and close coupled WC. Tiled walls and electric heated towel radiator.ExternallyThe property offers a small planted rockery to the front and gated access to the side leading to the rear garden. The rear garden has a block paved patio area and raised lawn area, planted shrubs and trees. Stone walling, brick built garden store, outside light and tap.BrochuresParticulars
Location
Address
High Street, Caerwys, Mold, Flintshire, CH7
City
Mold
Features and Finishes
Two Bedroom Character Cottage Property, Wealth of Features with Exposed Stone and Timbers, Inglenook Style Fireplace with Log Burner, Kitchen Diner, Rear Garden with Gated Access, Close to Amenities in the Much Sought After Area of Caerwys, Easy Access to the A55 North Wales Expressway
Legal Notice
Our comprehensive database is populated by our meticulous research and analysis of public data. MirrorRealEstate strives for accuracy and we make every effort to verify the information. However, MirrorRealEstate is not liable for the use or misuse of the site's information. The information displayed on MirrorRealEstate.com is for reference only.
