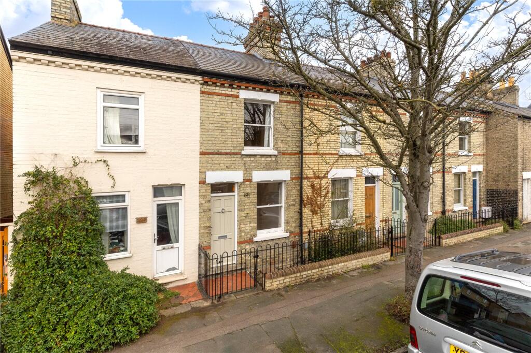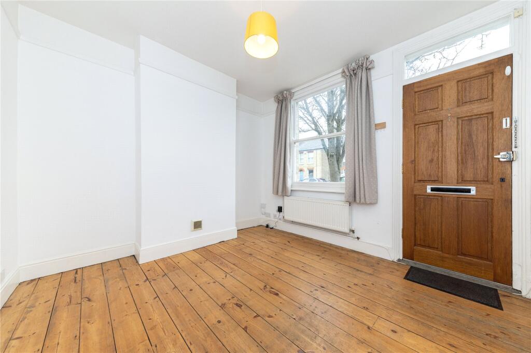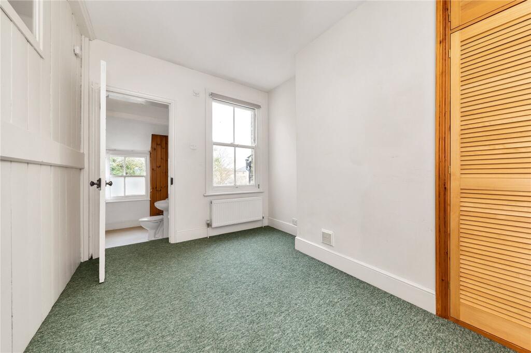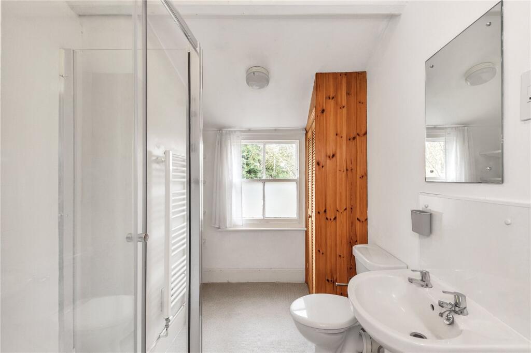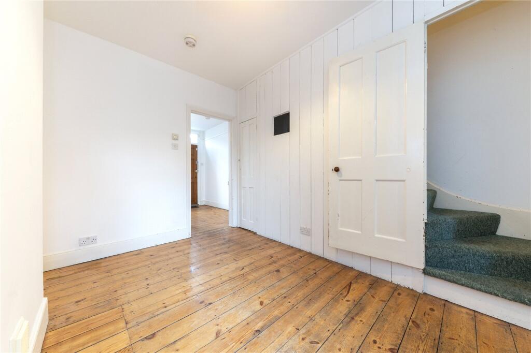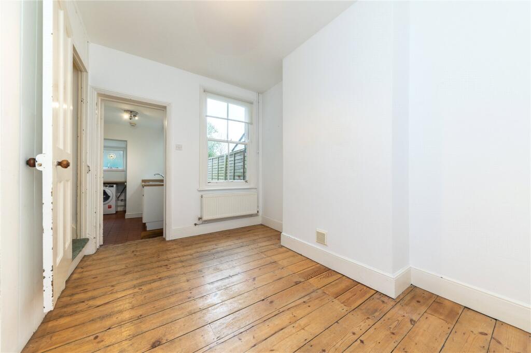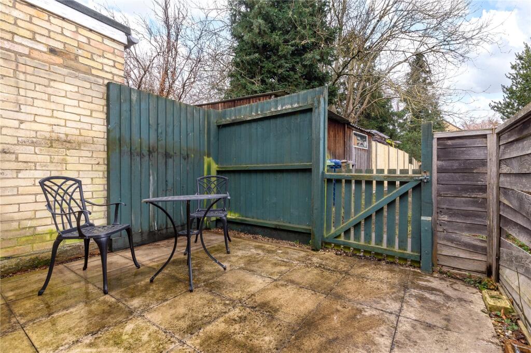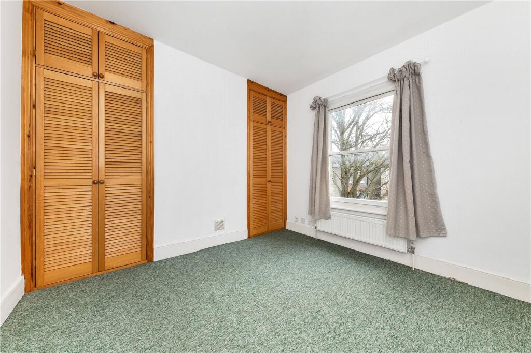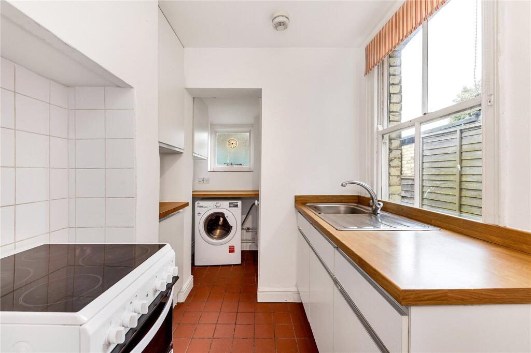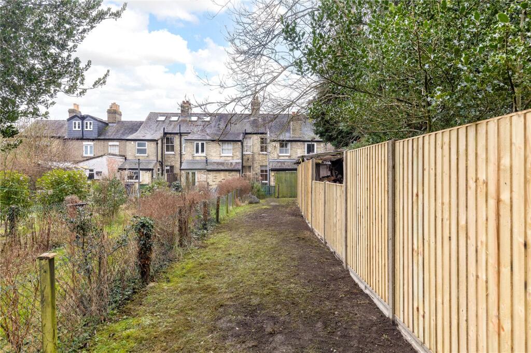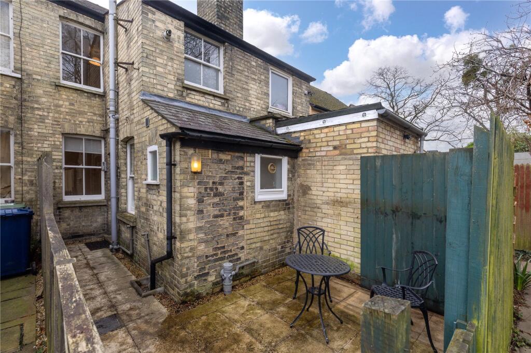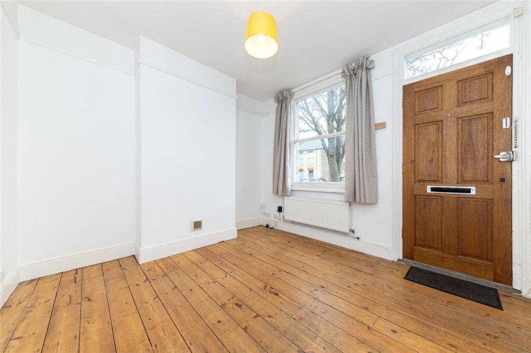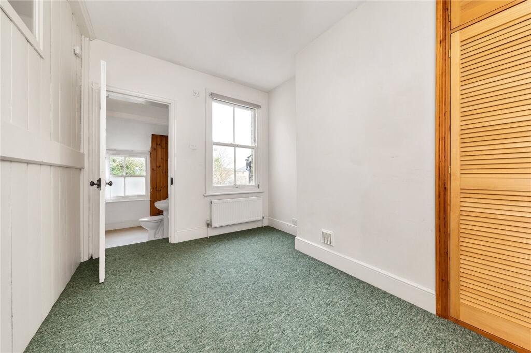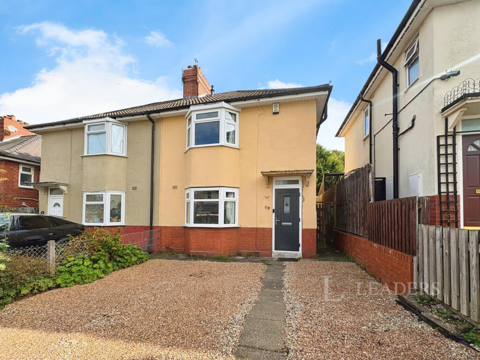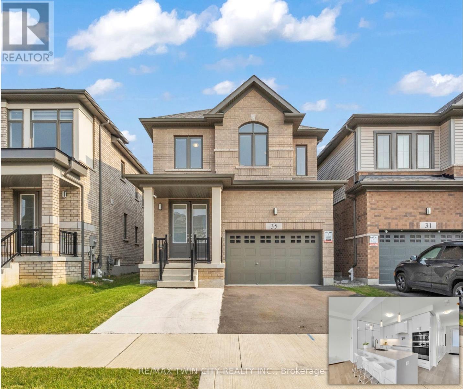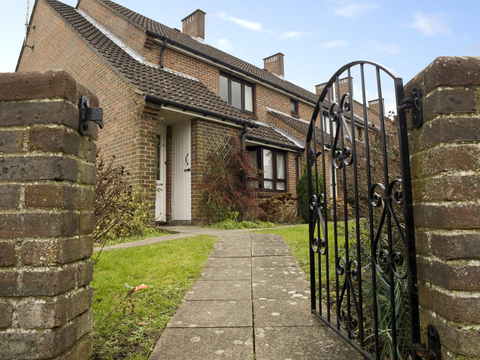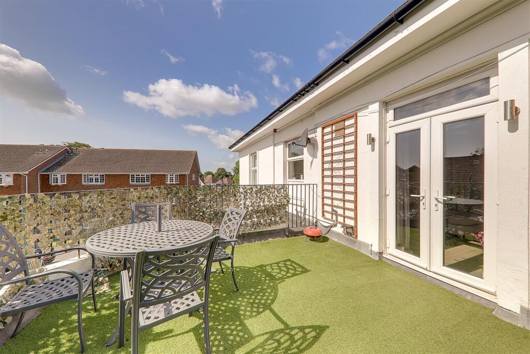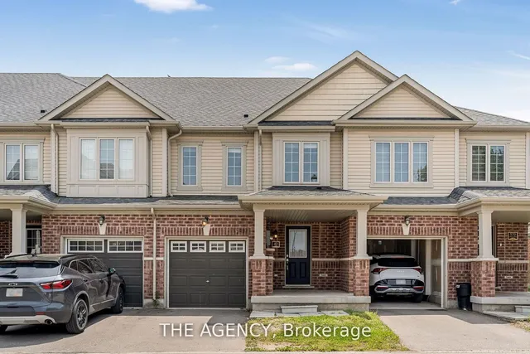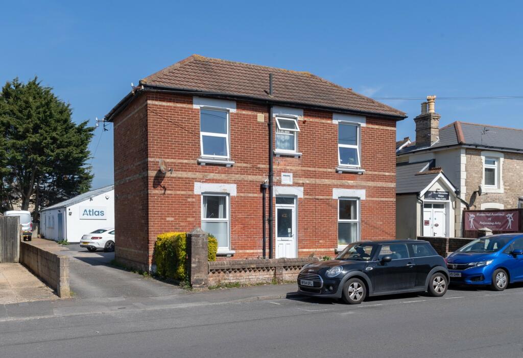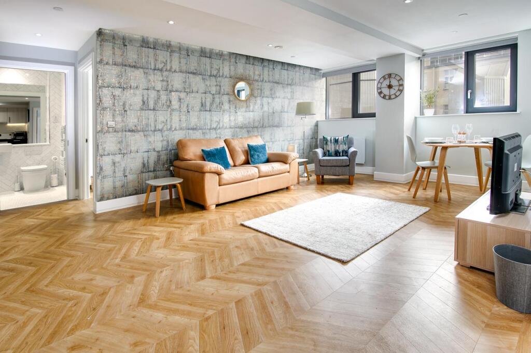High Street, Chesterton, Cambridge, Cambridgeshire
Property Details
Bedrooms
2
Bathrooms
1
Property Type
Terraced
Description
Property Details: • Type: Terraced • Tenure: N/A • Floor Area: N/A
Key Features: • Well-presented accommodation extending to 625 sq ft (58.0 sq m) • Sitting Room 10’11 x 10’0 (3.32m x 3.06m) • Dining Room 11’5 x 8’3 (3.48m x 2.52m) • Kitchen/Breakfast Room with fitted base and wall cabinets and spaces for oven, dishwasher and washing machine • 2 Double Bedrooms both with fitted wardrobes and Shower Room • Delightful Courtyard Garden
Location: • Nearest Station: N/A • Distance to Station: N/A
Agent Information: • Address: 54 High Street, Trumpington, Cambridge, CB2 9LS
Full Description: A charming two-bedroom Victorian terrace house, set in this sought-after north city location, in close proximity to Cambridge North train station and Cambridge Science Park.City Centre 2 miles, A14 1.75 miles, Science Park 1 mile, Cambridge North Railway Station 0.5 of a mile (distances are approximate).231 High Street is situated at the top of the road just off Green End Road, about 2 miles to the northeast of Cambridge city centre. The property is within easy reach of the Science Park and Business Park, along with Cambridge North Railway Station with regular services to London's Kings Cross, Liverpool Street and Stansted Airport231 High Street is situated at the top of the road just off Green End Road, about 2 miles to the northeast of Cambridge city centre. The property is within easy reach of the Science Park and Business Park, along with Cambridge North Railway Station with regular services to London's Kings Cross, Liverpool Street and Stansted Airport.The River Cam and Midsummer Common and Stourbridge Common are within easy walking or cycling distance and local facilities include a post office,BrochuresParticulars
Location
Address
High Street, Chesterton, Cambridge, Cambridgeshire
City
Cambridge
Features and Finishes
Well-presented accommodation extending to 625 sq ft (58.0 sq m), Sitting Room 10’11 x 10’0 (3.32m x 3.06m), Dining Room 11’5 x 8’3 (3.48m x 2.52m), Kitchen/Breakfast Room with fitted base and wall cabinets and spaces for oven, dishwasher and washing machine, 2 Double Bedrooms both with fitted wardrobes and Shower Room, Delightful Courtyard Garden
Legal Notice
Our comprehensive database is populated by our meticulous research and analysis of public data. MirrorRealEstate strives for accuracy and we make every effort to verify the information. However, MirrorRealEstate is not liable for the use or misuse of the site's information. The information displayed on MirrorRealEstate.com is for reference only.
