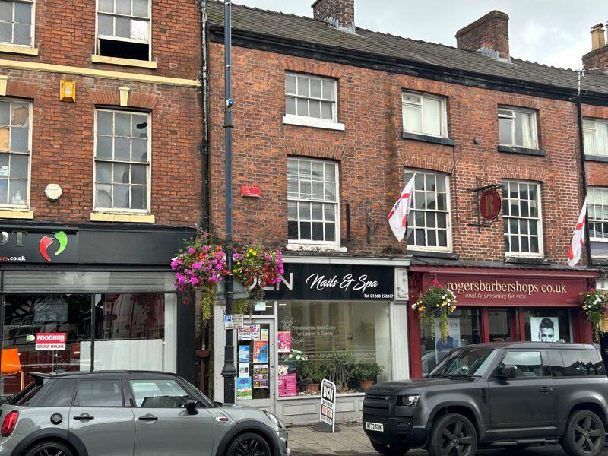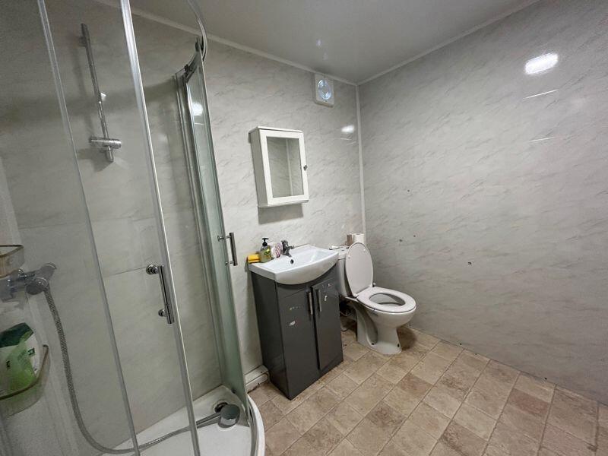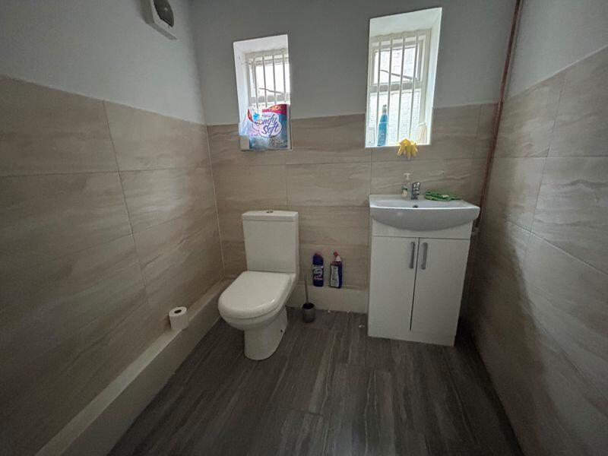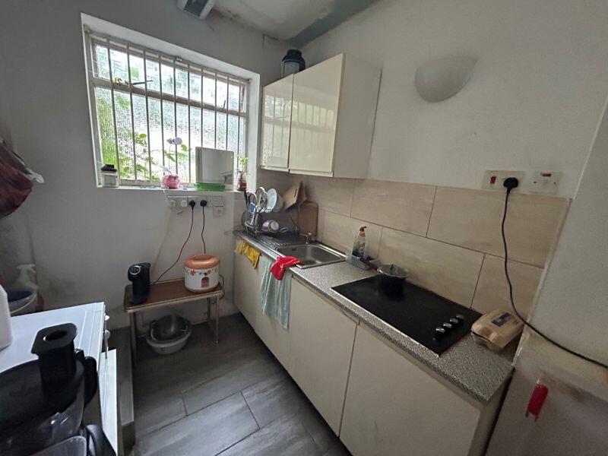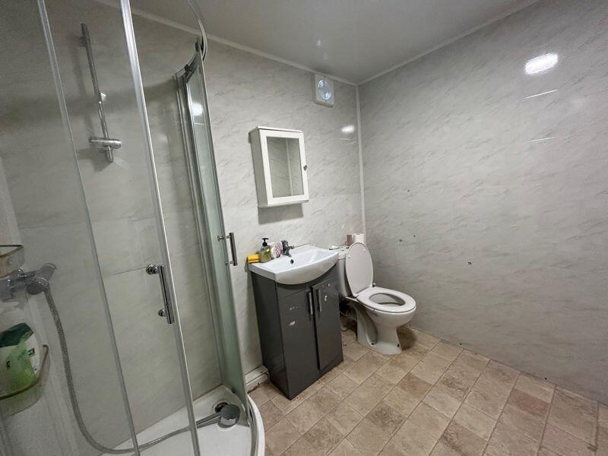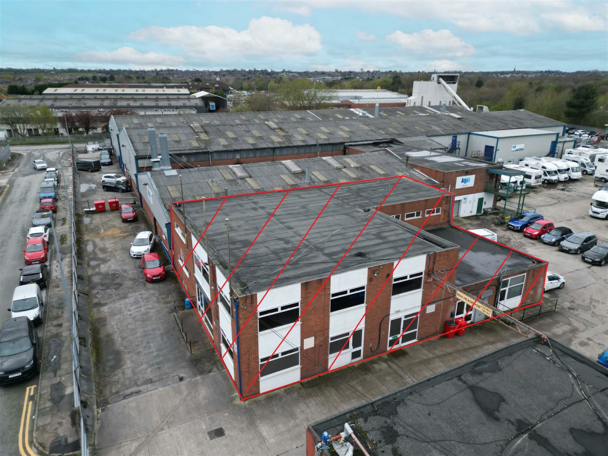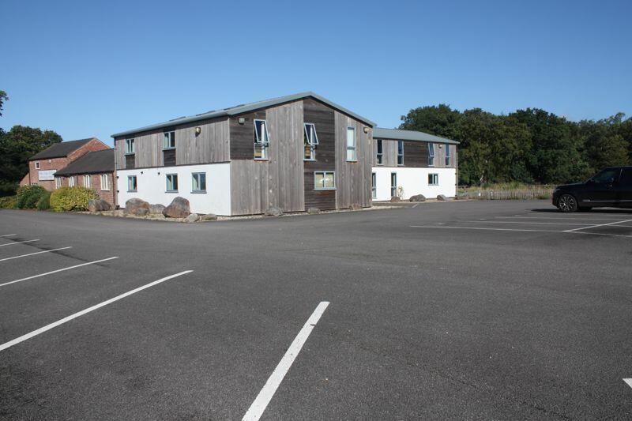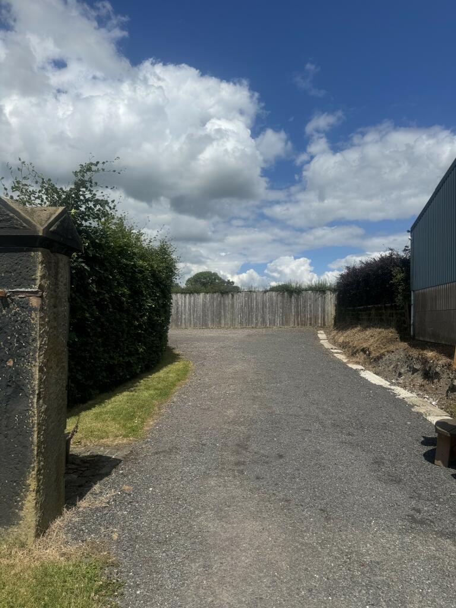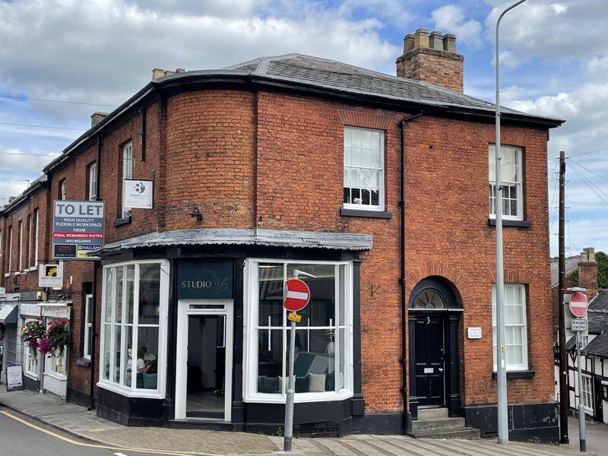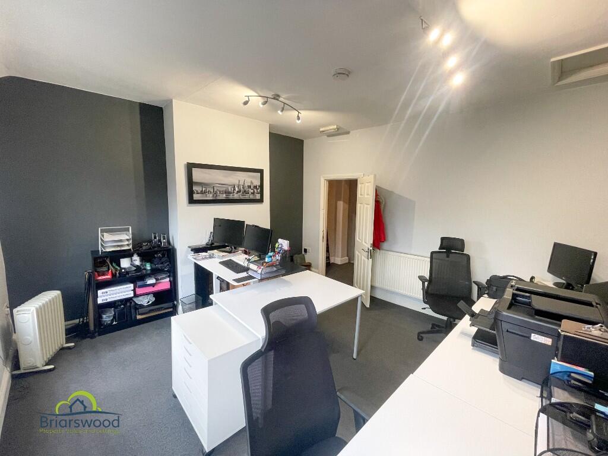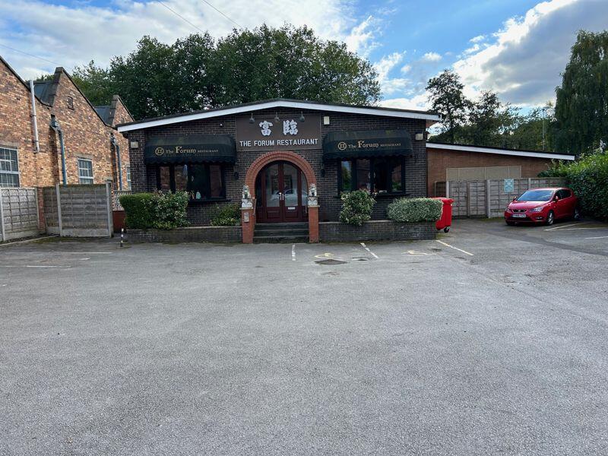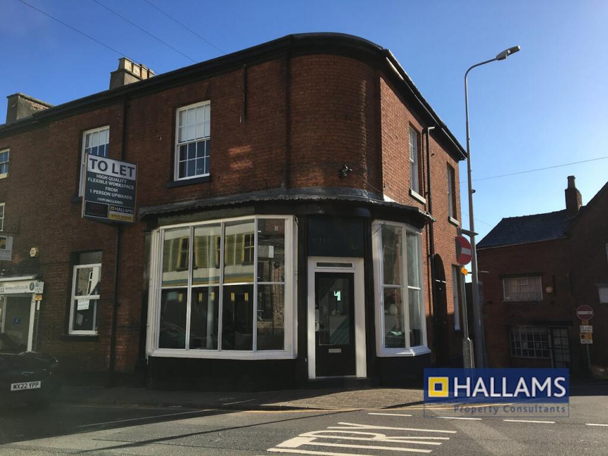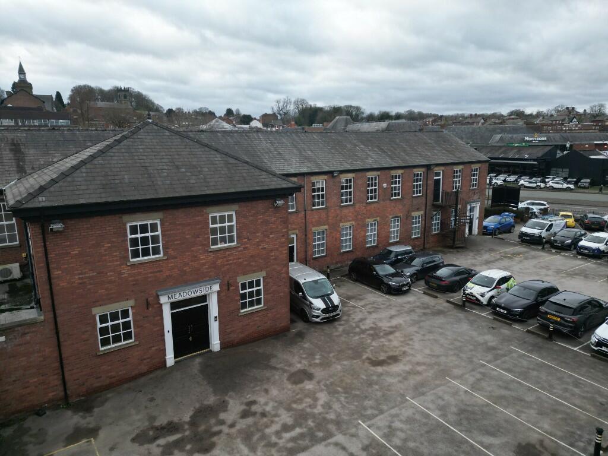High Street, Congleton
Property Details
Property Type
Shop
Description
Property Details: • Type: Shop • Tenure: N/A • Floor Area: N/A
Key Features: • TOWN CENTRE RETAIL SHOP • THREE STOREY BUILDING • GOOD TRADING LOCATION • MUNICIPAL CAR PARKING CLOSE BY • CLASS E PLANNING USE
Location: • Nearest Station: Congleton Station • Distance to Station: 0.9 miles
Agent Information: • Address: 2-4 West Street, Congleton, CW12 1JR
Full Description: BENEFITTING FROM CLASS E PLANNING USE.
Town centre retail unit situated in a good trading location on the High Street. Congleton High Street has a two-way traffic system leading east to west with some on-street parking with municipal car parking close by. Immediately around the property are other small traders, banks and national retailer Poundstretcher.
Congleton is a small town providing shopping facilities commensurate with a town of this size having national retailers in the vicinity of the shop, for example, W H Smith, Card Factory, Superdrug, and Peacocks, in addition to various alternative outlets.
This is a three-storey building which is much larger than the exterior would portray. Servicing is via the front door.FLOOR AREASGround floor sales area: 86m² (926 ft²)First floor offices: 80.8m² (870 ft²)Second floor ancillary storage 30.8m² (331 ft²).Total Area: 197.6m² (2127 ft²)Ground floorGross frontage 14ft 2in (4.33m). Large display window and door leading into retail area with a maximum width of 13ft 10in (4.24m) with minimum width of 9ft 3in (2.82m) with a total shop depth of 79ft 3in (24.17m). This is mainly open plan, however at the bottom end of the shop there is a lobby to staircase and fire exit, store cupboard, kitchen and W.C.First floorThis is presently split up to make various offices, most of which are subdivided by partitioning of a non-structural nature. There is also a shower room.Second floorStorage ancillary split into three areas which have structural partitioning.SERVICESThe property benefits from mains water, electricity and sewerage. It is presently warmed by electric storage heaters.RATEABLE VALUE£12,500RENTALper annum (exclusive of rates, service charge and VAT).LEASE TERMSFull repairing and insuring lease.LEGAL COSTSEach party pays their own legal fees.VIEWINGStrictly by appointment through sole letting agent TIMOTHY A BROWN.PLANNING PERMISSION CONDITIONSFor full details of planning consent please make inquiries directly to Cheshire East Planning Department on telephone number: or email: A particular condition of the planning permission is that it must be completed within the normal time limit, details of the approved plans must be submitted when the exact layout is known and also approval must be obtained of the kitchen extract system to be installed before the works commence. In accordance with current planning legislation, it has Class E planning use.BrochuresProperty BrochureFull DetailsEnergy Performance CertificatesEnergy Performance Certificate
Location
Address
High Street, Congleton
City
Congleton
Features and Finishes
TOWN CENTRE RETAIL SHOP, THREE STOREY BUILDING, GOOD TRADING LOCATION, MUNICIPAL CAR PARKING CLOSE BY, CLASS E PLANNING USE
Legal Notice
Our comprehensive database is populated by our meticulous research and analysis of public data. MirrorRealEstate strives for accuracy and we make every effort to verify the information. However, MirrorRealEstate is not liable for the use or misuse of the site's information. The information displayed on MirrorRealEstate.com is for reference only.
