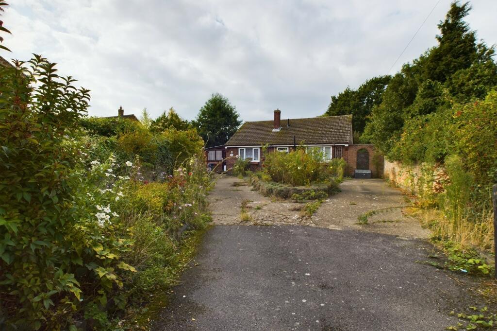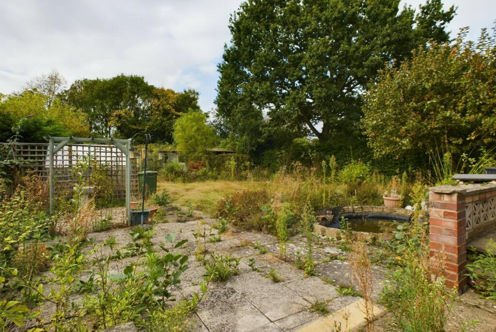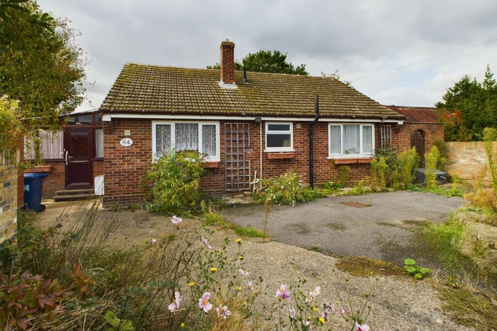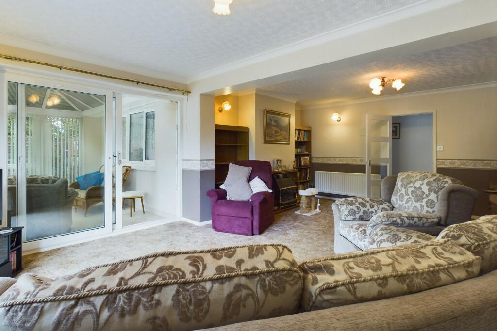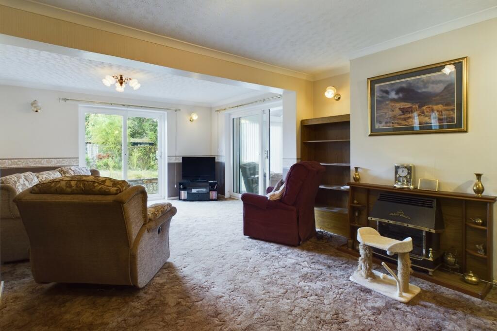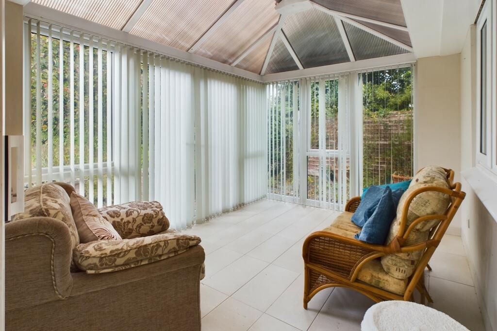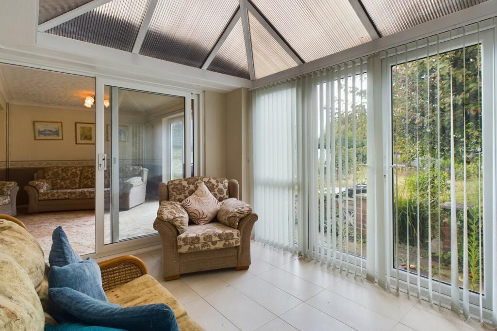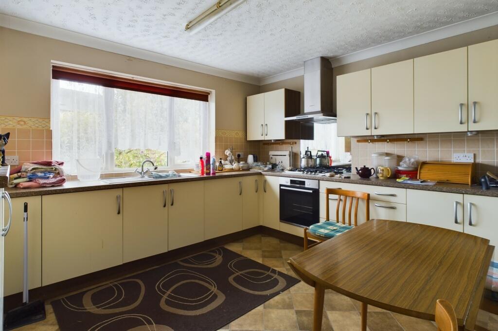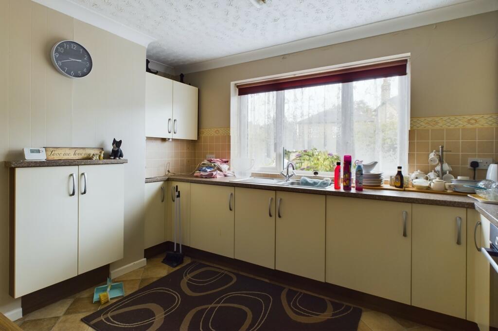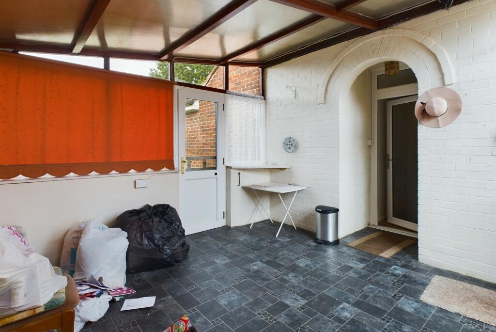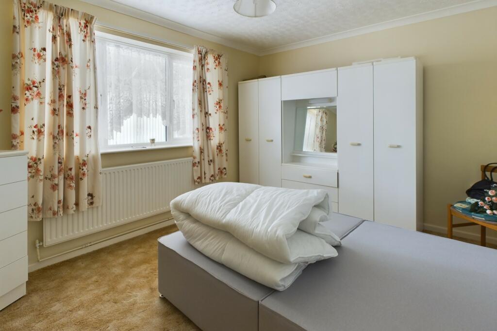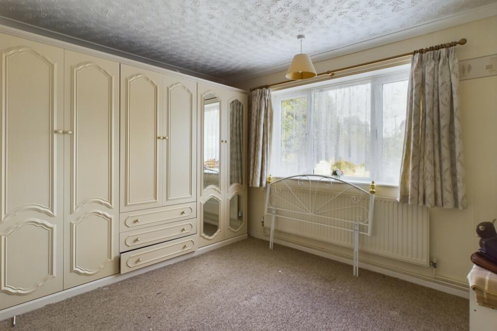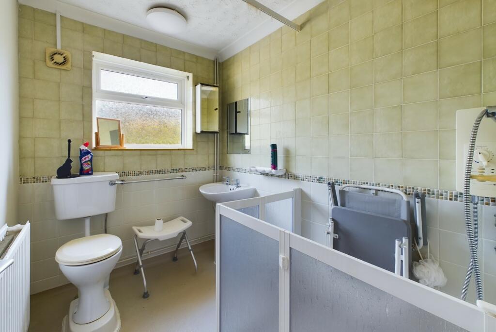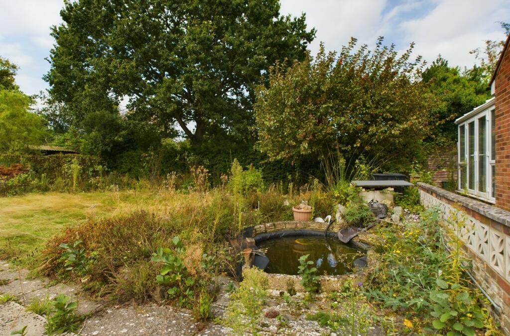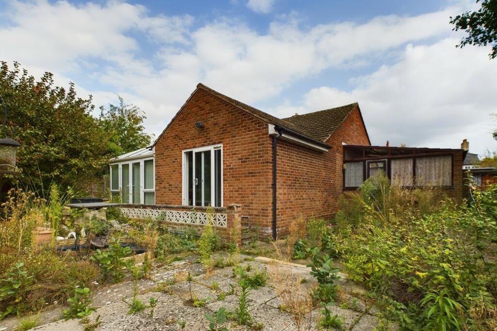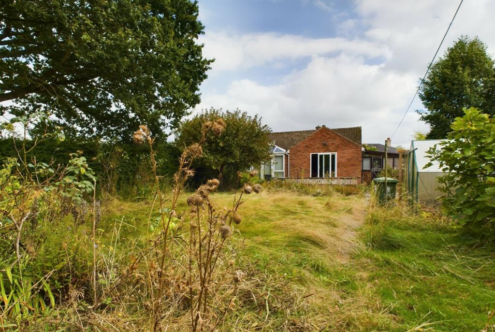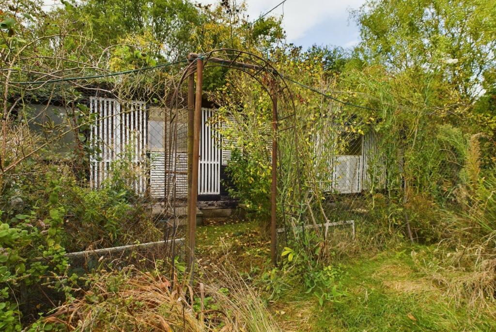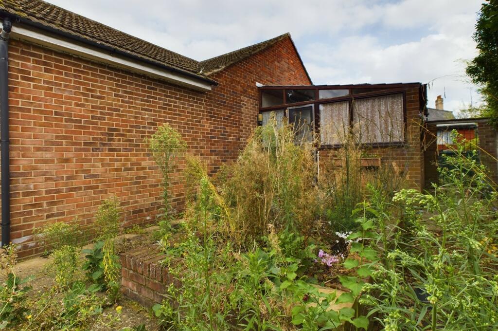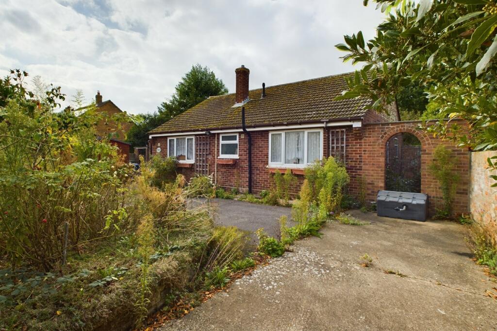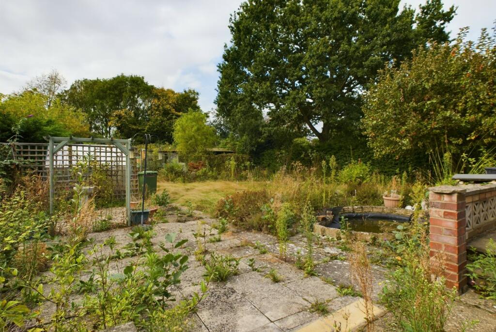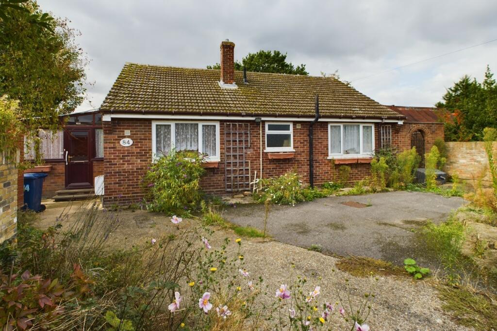High Street, Cottenham
Property Details
Bedrooms
2
Bathrooms
1
Property Type
Detached Bungalow
Description
Property Details: • Type: Detached Bungalow • Tenure: N/A • Floor Area: N/A
Key Features: • Conservatory style porch • Reception hall • Large sitting room • Conservatory • Kitchen breakfast room • Two double bedrooms • Shower room • Store room • Large front garden • Approx 85' rear garden
Location: • Nearest Station: N/A • Distance to Station: N/A
Agent Information: • Address: 2 Dukes Court, 54-62 Newmarket Road, Cambridge, CB5 8DZ
Full Description: An individual detached two bedroom bungalow, set back from the High Street on a plot of 180', with ample parking to the front. Large sitting room with conservatory and kitchen breakfast room. Sold with no upward chain, the bungalow is well placed just a short walk from the post office and other village amenities.Conservatory style porch3.53 m x 3.52 m (11'7" x 11'7")Windows to the front and rear, glazed door to the rear garden. Entrance door to:Reception hallDoor to:Store room3.35 m x 1.19 m (11'0" x 3'11")Pendant light point and shelving.Sitting room6.68 m x 4.27 m (21'11" x 14'0")Double patio doors to the rear garden, feature fireplace with gas fire, two radiators and coved cornice, wall light points. Doors to:Conservatory3.77 m x 2.84 m (12'4" x 9'4")Sealed unit double glazed windows to the side and rear, double French doors to the rear garden.Kitchen breakfast room3.35 m x 3.30 m (11'0" x 10'10")Well fitted range of units with work surface, inset single drainer stainless steel sink unit, range of matching base units. Inset four burner gas hob, and single oven. Canopy extractor fan. Window to the front, and radiator.Bedroom one3.66 m x 3.30 m (12'0" x 10'10")Window to the front, radiator and coved cornice.Bedroom two3.94 m x 3.33 m (12'11" x 10'11")Window to the rear, radiator and coved cornice.Shower roomFitted suite with pedestal wash basin, close coupled wc, and walk in double shower/wet area. Window to the front, radiator. Part ceramic tiling to the walls.OutsideThe bungalow is set back from the High Street on a mature plot of approx 180'. With double gates to the front opening to a large driveway providing ample off road parking for several vehicles. Centre raised flower and shrub border. Gated pedestrian side access to:Rear gardenA mature garden of approx 85', with lawned area, raised patio and flower and shrub borders. Ornamental pond. Paved pathway. Lower garden area, with timber sheds, formerly a pigeon loft.ServicesAll mains services are connected.TenureFreehold. Council tax band EViewingBy prior appointment with Pocock and ShawBrochuresBrochure of 84 High StreetKey Facts for Buyers
Location
Address
High Street, Cottenham
City
South Cambridgeshire
Features and Finishes
Conservatory style porch, Reception hall, Large sitting room, Conservatory, Kitchen breakfast room, Two double bedrooms, Shower room, Store room, Large front garden, Approx 85' rear garden
Legal Notice
Our comprehensive database is populated by our meticulous research and analysis of public data. MirrorRealEstate strives for accuracy and we make every effort to verify the information. However, MirrorRealEstate is not liable for the use or misuse of the site's information. The information displayed on MirrorRealEstate.com is for reference only.
