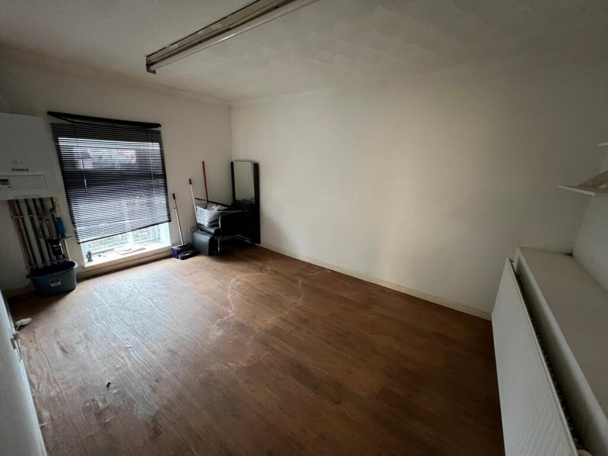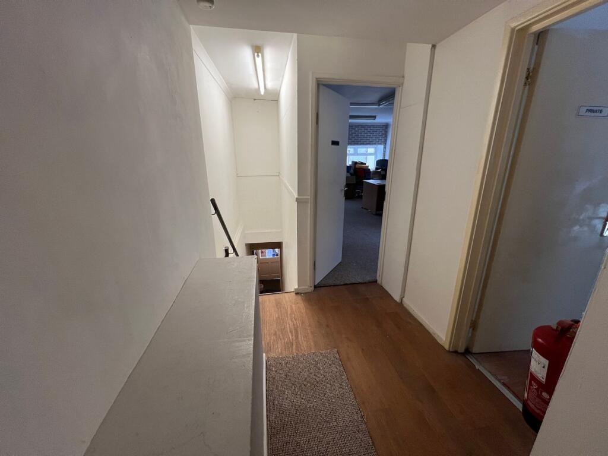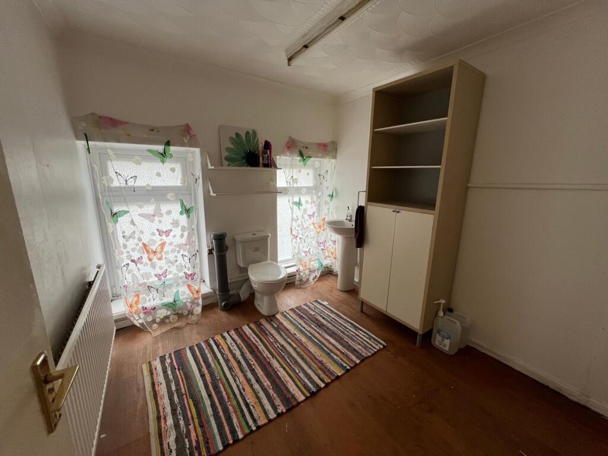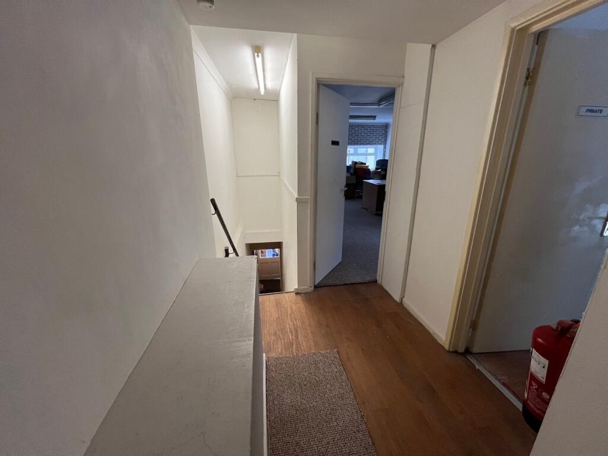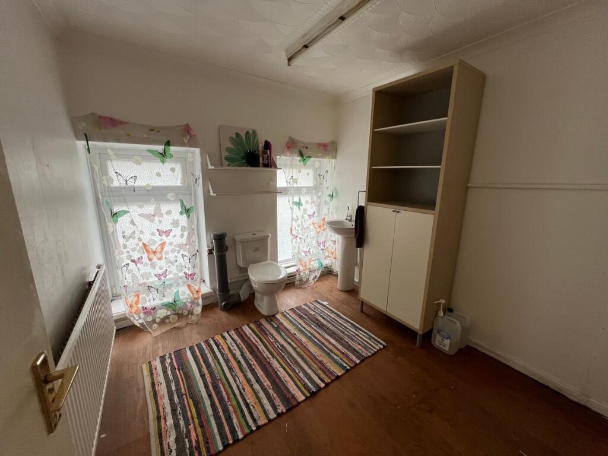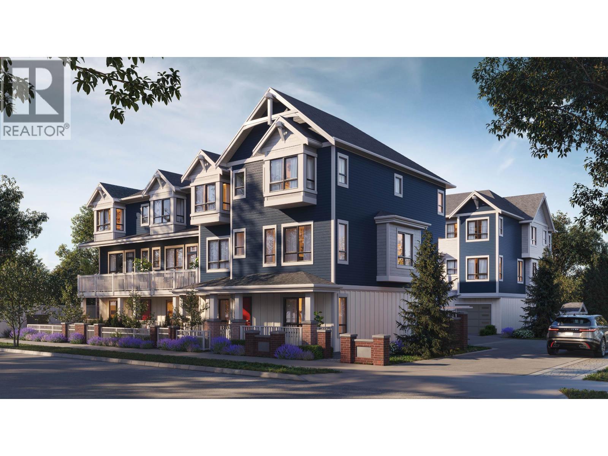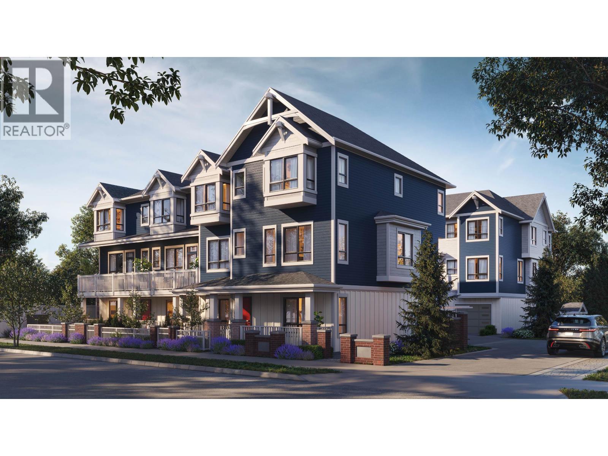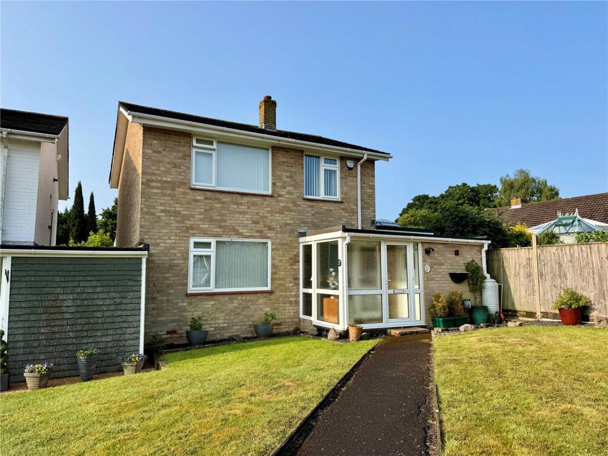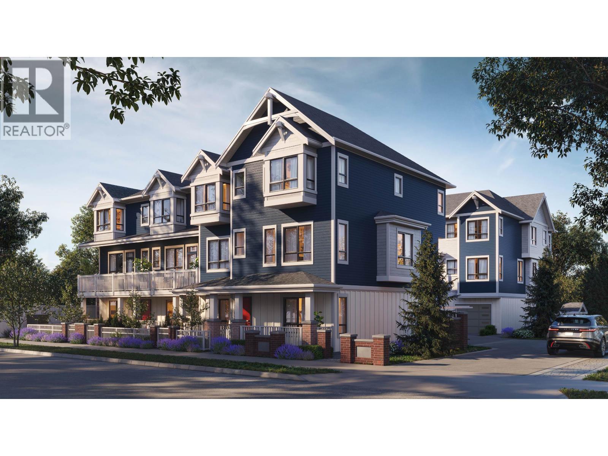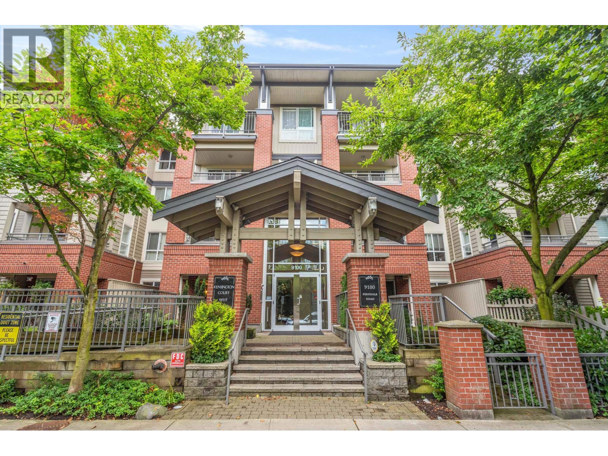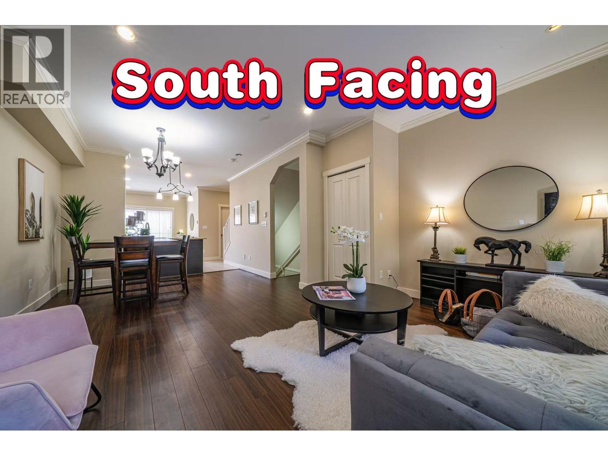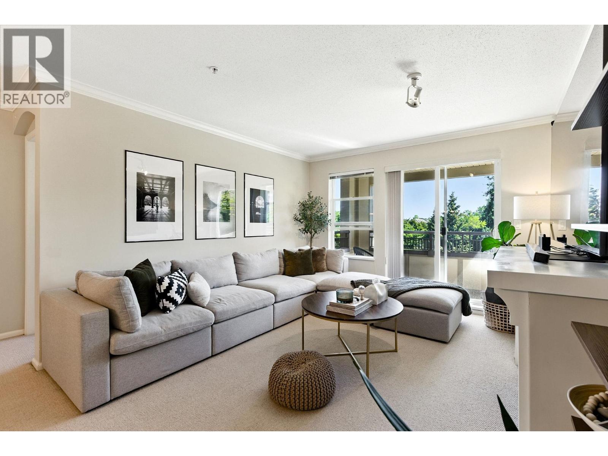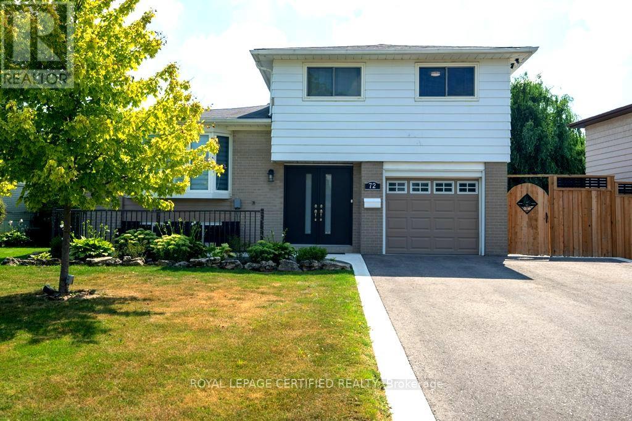High Street Ferndale - Ferndale
Property Details
Property Type
Retail Property (high street)
Description
Property Details: • Type: Retail Property (high street) • Tenure: N/A • Floor Area: N/A
Key Features: • Investment property • Split into two separate self-contained units • Prime trading position • Generous two storey, end-terrace property • Priced for quick sale • Sold with no onward chain
Location: • Nearest Station: Ystrad Rhondda Station • Distance to Station: 1.5 miles
Agent Information: • Address: 22 Mill Street Tonyrefail CF39 8AA
Full Description: Situated in this prime trading location in the centre of the village of Ferndale with excellent passing footfall, we are delighted to offer for sale this two storey, renovated and modernised, end-terrace property currently separated into two separate self-contained units. The ground floor currently utilised as hairdressing salon with the second being office space. The properties share the gas central heating, however separate water rates for the two properties. The building will be sold with vacant possession. There is an excellent demand for investment property in this location and this outstanding price, an early viewing would be highly recommended. It affords shared access to hallway with firedoors to staircase to first floor elevation and office premises and further firedoor to main ground floor salon. The ground floor has spacious room with excellent window display, further reception room to rear, cloaks/WC, storage area with fire safety door to side entrance. The first floor landing area with cloaks/WC combining storage room and two further generous sized offices ideal for accountants, solicitors etc. Entranceway Entrance via glazed panel door allowing access to communal entrance hallway. Hallway Plastered emulsion décor, patterned artex, flooring, firedoor to ground floor commercial, further firedoor to inner hallway. Inner Hallway Plastered emulsion décor, staircase allowing access to first floor elevation. First Floor Elevation Landing Plastered emulsion décor and coved ceiling, electric striplight fitting, wood panel flooring, generous access to loft, white panel doors to office 1 and 2, further to cloaks/WC. Office 1 (6.31 x 4.65m) Two UPVC double-glazed windows to front, further UPVC double-glazed window to side, plastered emulsion décor with one feature wall papered, plastered emulsion and coved ceiling with electric striplight fittings, two radiators, fitted carpet, ample electric power points. Cloaks/WC (2.59 x 3.11m) Generous size cloaks/WC, two patterned glaze UPVC double-glazed windows to side, plastered emulsion décor, patterned artex and coved ceiling, electric striplight fitting, laminate flooring, radiator, white low-level WC and wash hand basin. Storage Room 2 (2.85 x 4.31m) UPVC double-glazed window to side, plastered emulsion décor, patterned artex and coved ceiling, electric striplight fitting, vinyl floor covering, electric power points, radiator, wall-mounted gas boiler supplying domestic hot water and gas central heating. Main Ground Floor Premises (3.61 x 6.65m) Full sized window display, plastered emulsion décor and ceiling with range of recess lighting, cushion floor covering, radiator, ample electric power points, telephone socket, access to understairs storage facility, further access to second reception room. Second Reception Room (5.21 x 2.15m) Plastered emulsion décor, textured emulsion ceiling with electric striplight fitting, section of ceramic tiled flooring, cushion floor covering, central heating radiators, ample electric power points, white panel doors allowing access to storage room and cloaks/WC. Cloaks/WC Plastered emulsion décor, textured emulsion ceiling, radiator, cushion floor covering, white suite comprising low-level WC. Storage Area (1.85 x 2.07m not including depth of recesses) Fire exit to side, plastered emulsion décor, textured emulsion ceiling, Xpelair fan, cushion floor covering, wall-mounted electric service meters. Basement Storage Area Key operated roller shutter doors to the front for additional security.
Location
Address
High Street Ferndale - Ferndale
City
Ferndale
Features and Finishes
Investment property, Split into two separate self-contained units, Prime trading position, Generous two storey, end-terrace property, Priced for quick sale, Sold with no onward chain
Legal Notice
Our comprehensive database is populated by our meticulous research and analysis of public data. MirrorRealEstate strives for accuracy and we make every effort to verify the information. However, MirrorRealEstate is not liable for the use or misuse of the site's information. The information displayed on MirrorRealEstate.com is for reference only.
