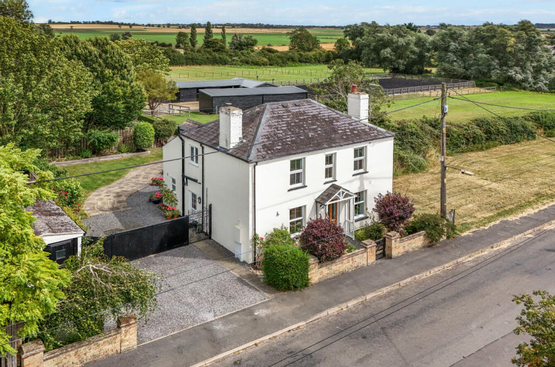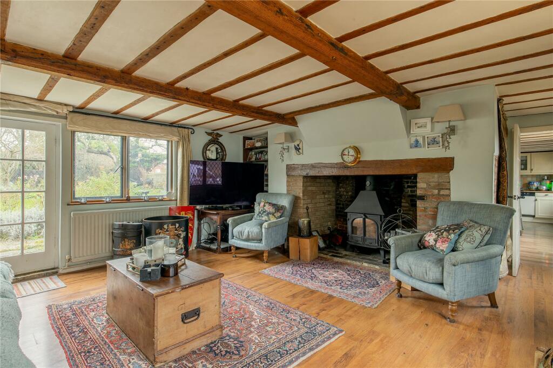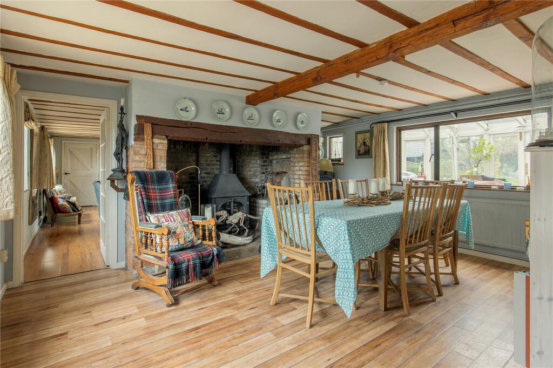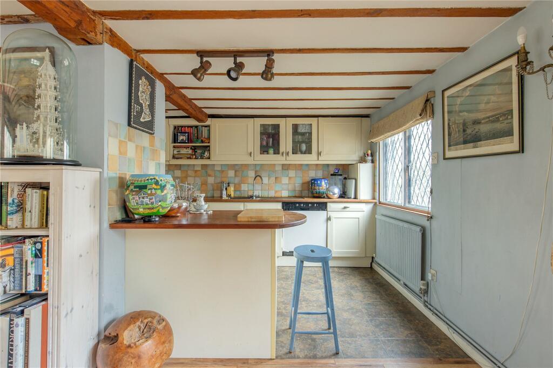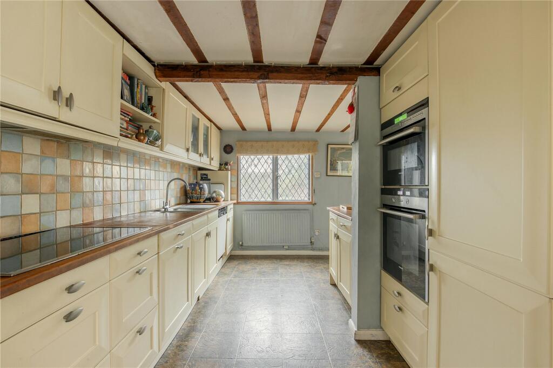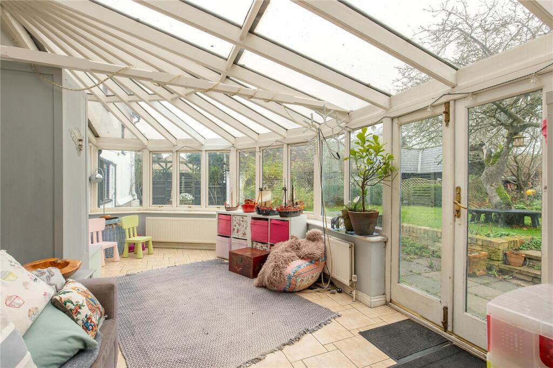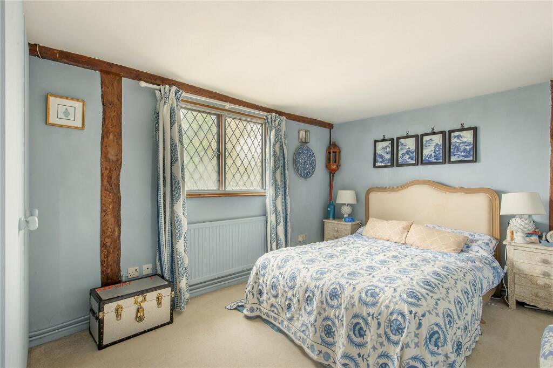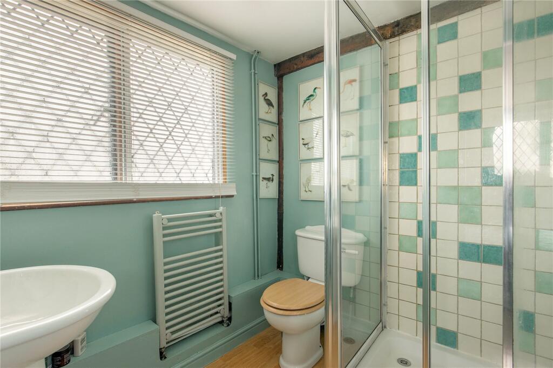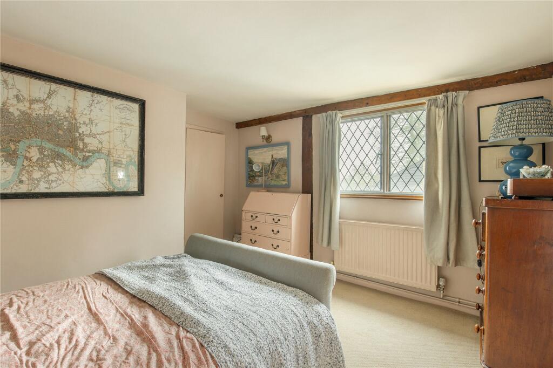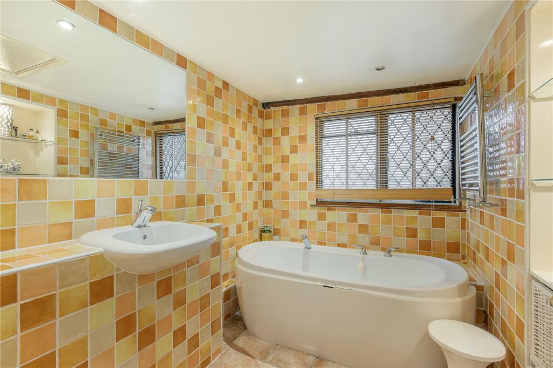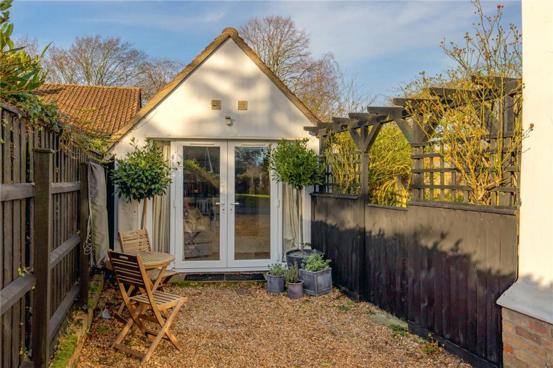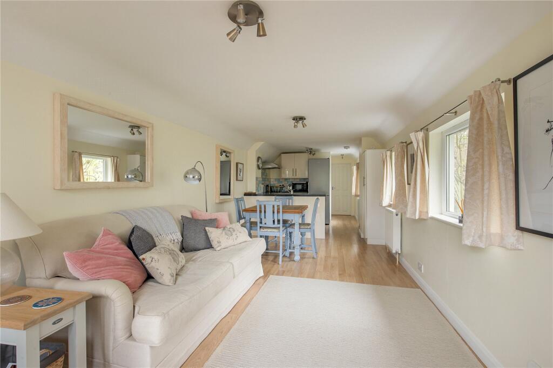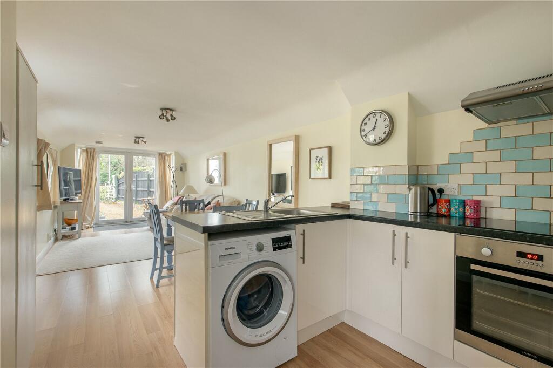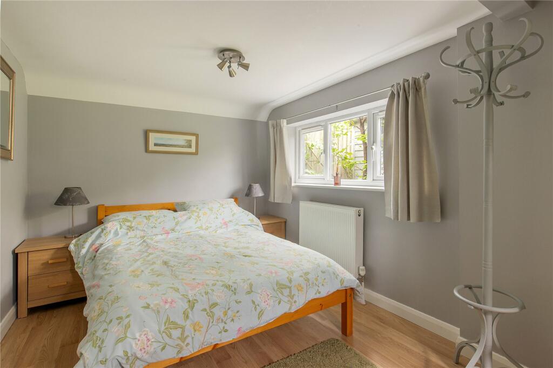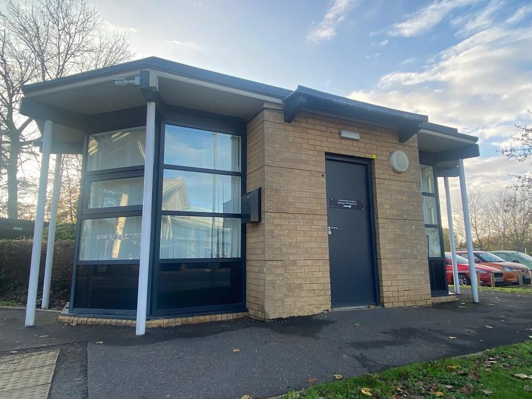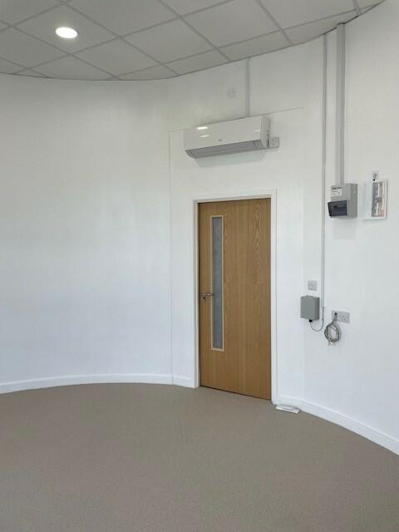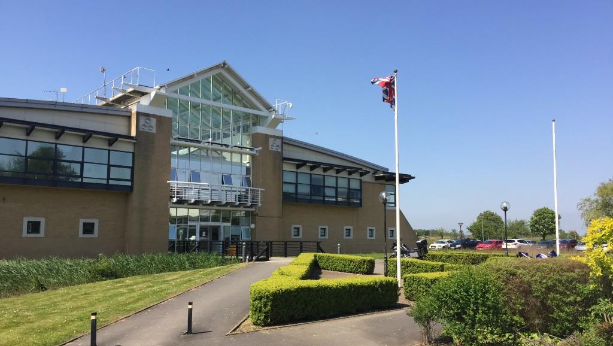High Street, Foxton, Cambridge, Cambridgeshire, CB22
For Sale : GBP 800000
Details
Bed Rooms
4
Bath Rooms
2
Property Type
Detached
Description
Property Details: • Type: Detached • Tenure: N/A • Floor Area: N/A
Key Features: • Central Village location giving access to the village amenities • Main line railway station within the village • Planning permission to extend 24/03585/HFUL • Detached one bedroom annexe • Off road parking • Picturesque Grade II listed family home • EPC Rating = E
Location: • Nearest Station: N/A • Distance to Station: N/A
Agent Information: • Address: Unex House, 132-134 Hills Road, Cambridge, CB2 8PA
Full Description: Enchanting Grade II listed family home with detached annexe. DescriptionDating back to around 1798, this enchanting, detached Grade II listed cottage showcases timeless charm with its rendered exterior and striking peg-tiled roof. Originally two cottages, it has been tastefully extended and refined over the years, resulting in a stunning family home. Characterful elements such as exposed beams, inglenook fireplaces, and leaded light windows have been lovingly maintained, while sympathetic updates blend seamlessly with the original design. Positioned prominently, the property enjoys a tranquil setting within private, beautifully landscaped gardens.The interior offers a wealth of inviting spaces, including a spacious living room with an inglenook fireplace, a wood-burning stove, and a door opening onto the rear terrace. The dining room features another wood-burning stove set on a raised brick hearth, perfect for cozy gatherings. A bright conservatory with tiled flooring and French doors leads directly to the garden, while the kitchen/breakfast room is fully equipped with an array of fitted units, worktops, and integrated appliances, including a double oven, five-ring induction hob, fridge/freezer, and dishwasher.Upstairs, the first floor comprises four well-proportioned double bedrooms. The principal bedroom benefits from fitted wardrobes and an en suite shower room, while the remaining bedrooms share a family bathroom equipped with a bathtub, washbasin, and walk-in shower.Planning permission (24/03585/HFUL) has recently been secured to construct a single-story side and rear extension, designed to replace the existing conservatory and expand the fourth bedroom, offering even greater flexibility.The rear garden is a private haven, featuring a neatly trimmed lawn bordered by mature shrubs and hedging. A broad paved terrace wraps around the rear of the home, creating a perfect spot for outdoor relaxation. The property also boasts a detached one-bedroom annexe, thoughtfully converted from former outbuildings. This additional space includes an open-plan living area with a fitted kitchen, featuring an integrated oven, hob, and sink, along with plumbing for a washing machine. A comfortable double bedroom and a shower room with a walk-in shower, WC, and washbasin complete the annexe. It offers potential as guest accommodation, a rental opportunity, or a space for older children.LocationThe well served village of Foxton which is between the high-tech University City of Cambridge (7.1 miles) and the market town of Royston (6.3 miles). There are good local facilities in the village including a village convenience store/post office and a station offering mainline rail services into London’s Kings Cross and Cambridge. Faster and more regular services are available from Royston station into Kings Cross taking from 37 minutes. There is a primary school in the village and notable independent schools in Cambridge for all ages, including The Perse, The Leys and St Faiths. For the road commuter access to the A10 is on the edge of the village which leads in turn to the M11 to the east and, via the A505, the A1 to the west. All distances and times are approximate.Square Footage: 2,008 sq ft BrochuresWeb DetailsParticulars
Location
Address
High Street, Foxton, Cambridge, Cambridgeshire, CB22
City
Cambridgeshire
Features And Finishes
Central Village location giving access to the village amenities, Main line railway station within the village, Planning permission to extend 24/03585/HFUL, Detached one bedroom annexe, Off road parking, Picturesque Grade II listed family home, EPC Rating = E
Legal Notice
Our comprehensive database is populated by our meticulous research and analysis of public data. MirrorRealEstate strives for accuracy and we make every effort to verify the information. However, MirrorRealEstate is not liable for the use or misuse of the site's information. The information displayed on MirrorRealEstate.com is for reference only.
Related Homes
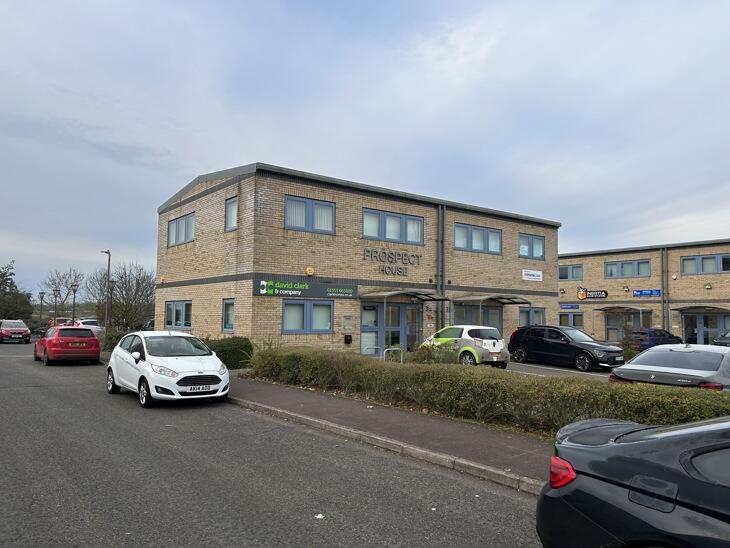

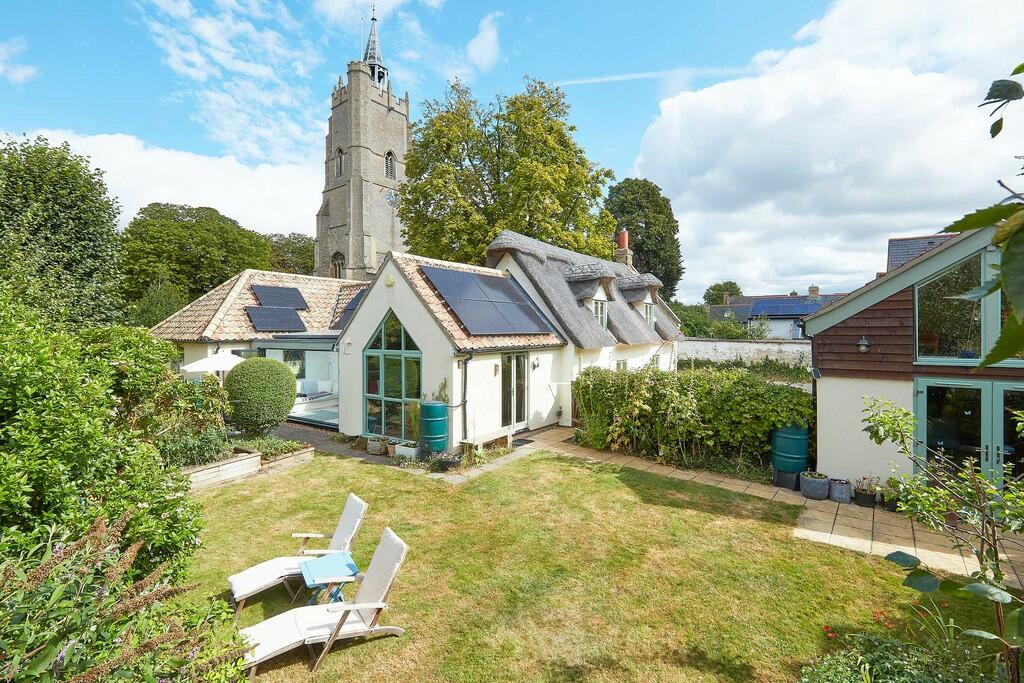
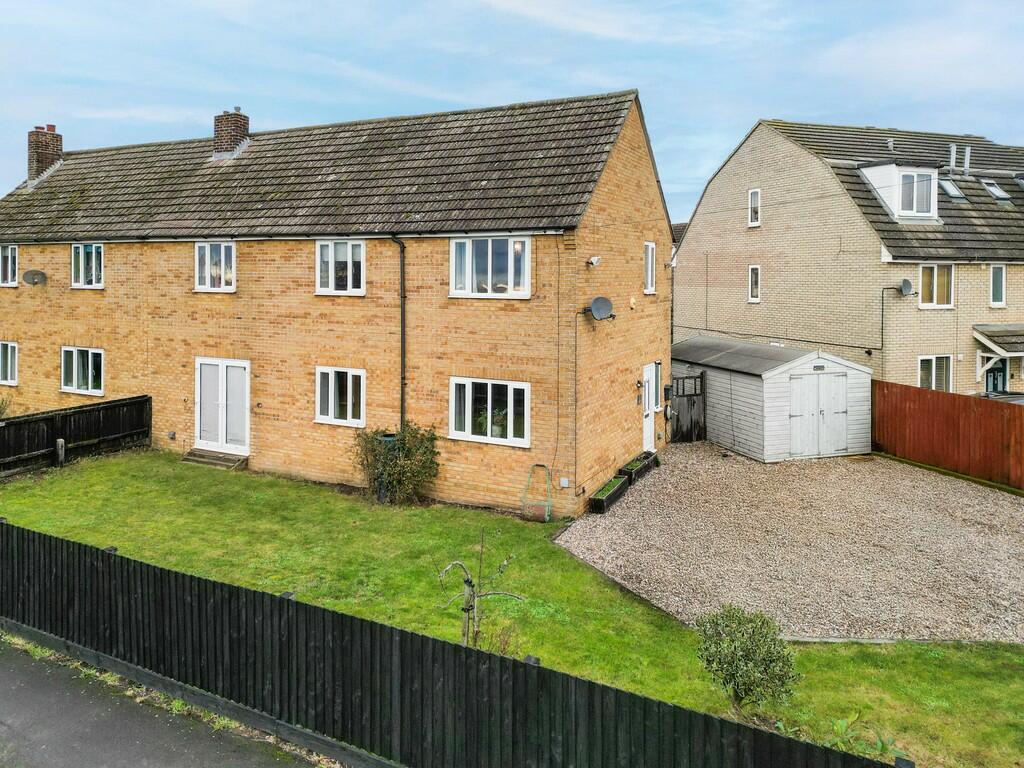
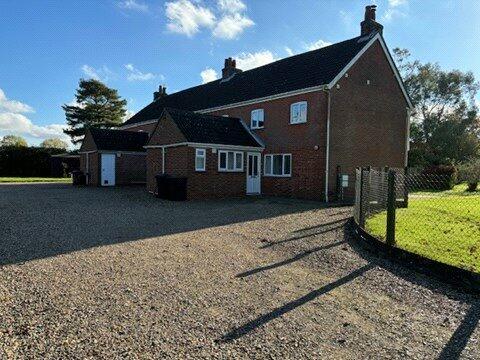


Ramsey Road, Warboys, Huntingdon, Cambridgeshire, PE28
For Sale: EUR1,053,000
