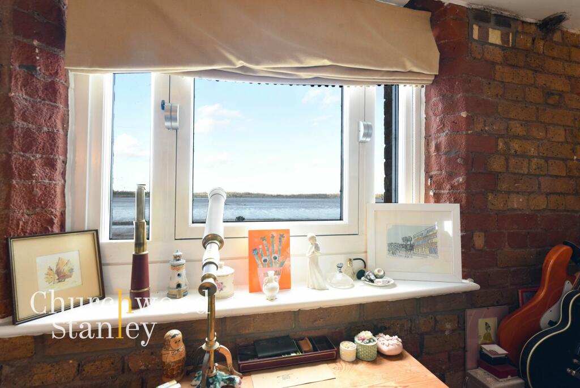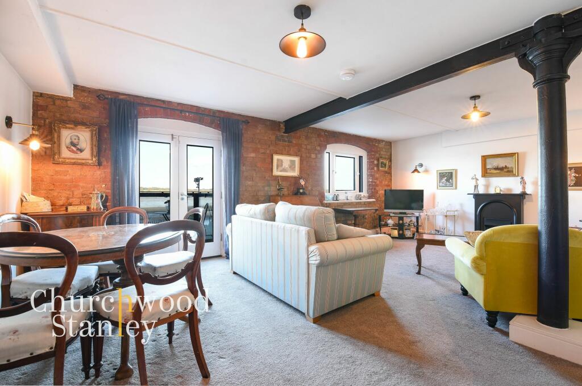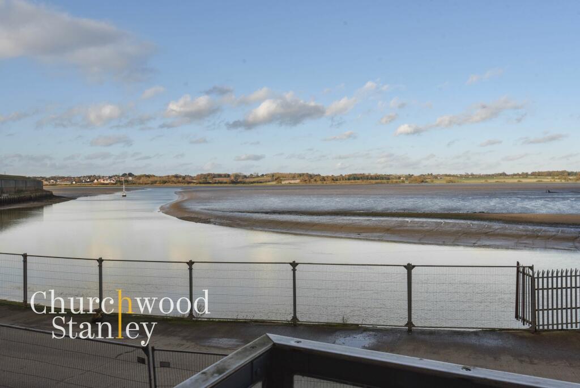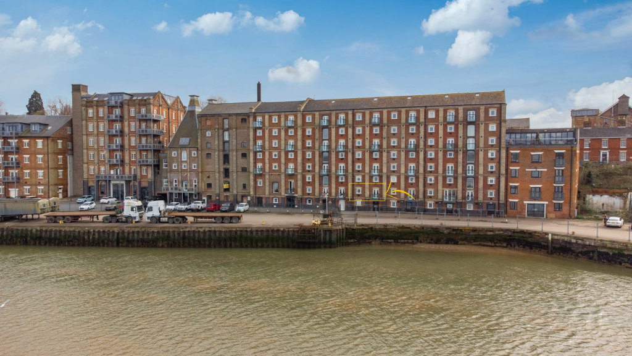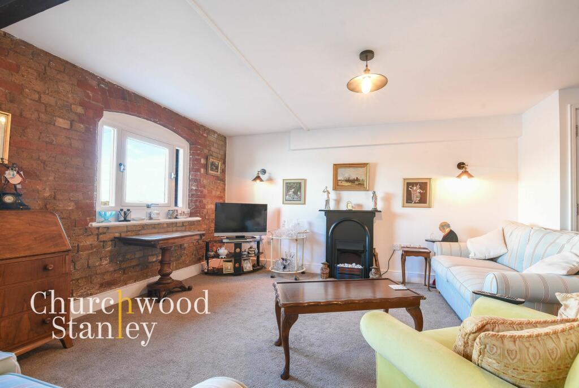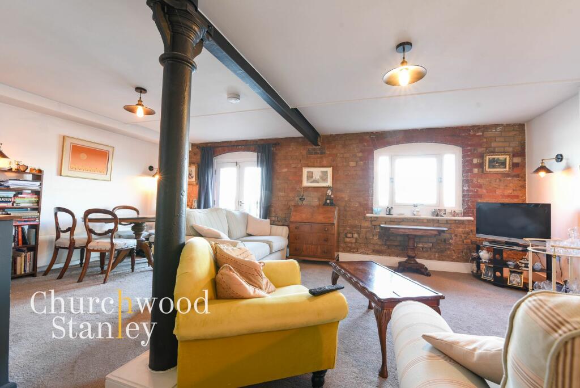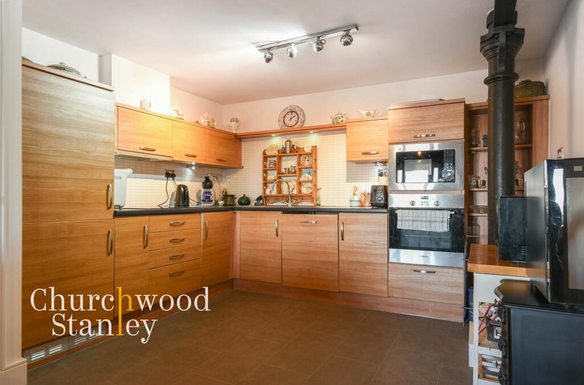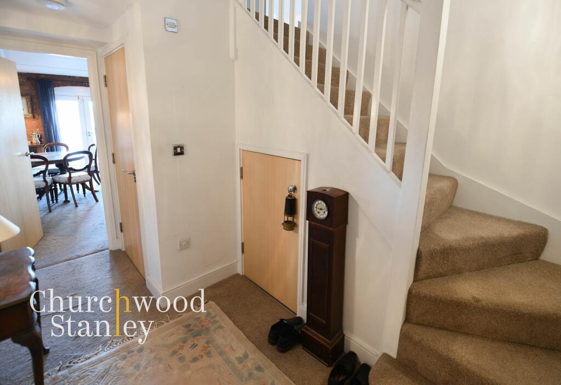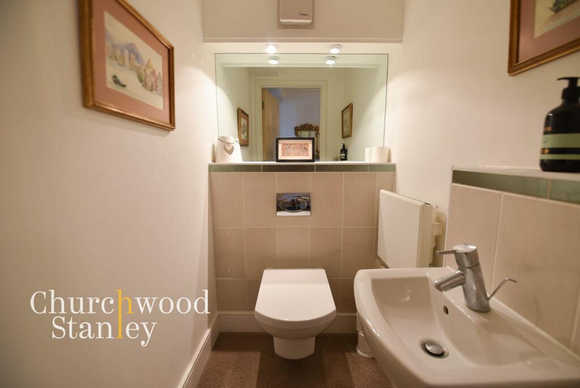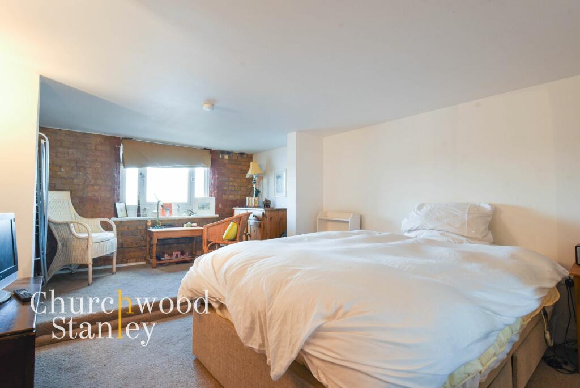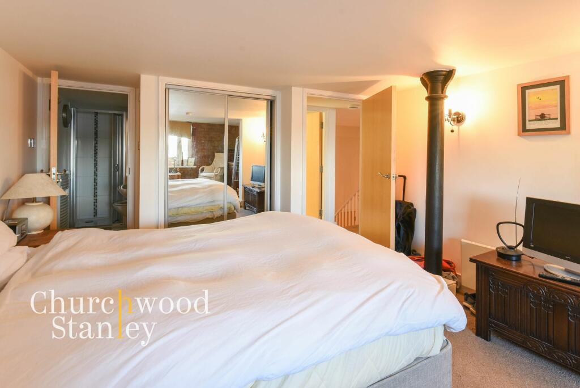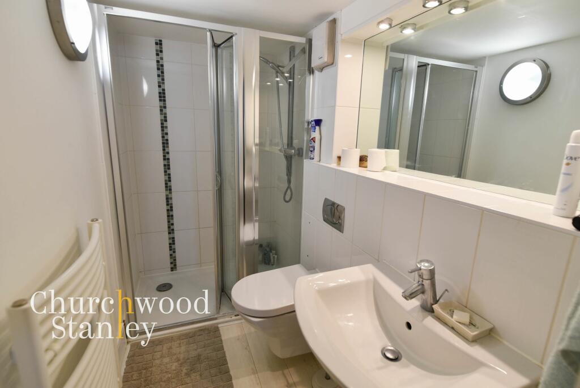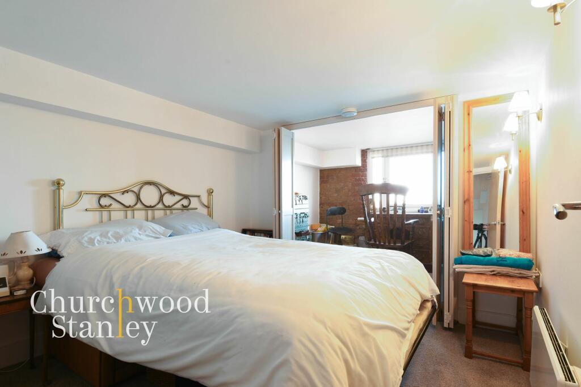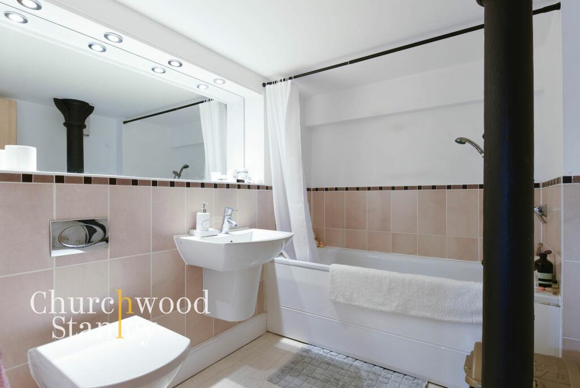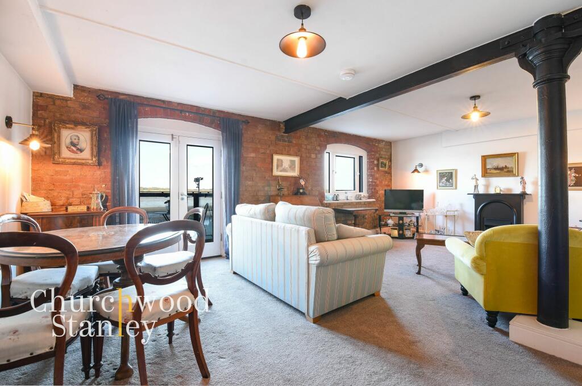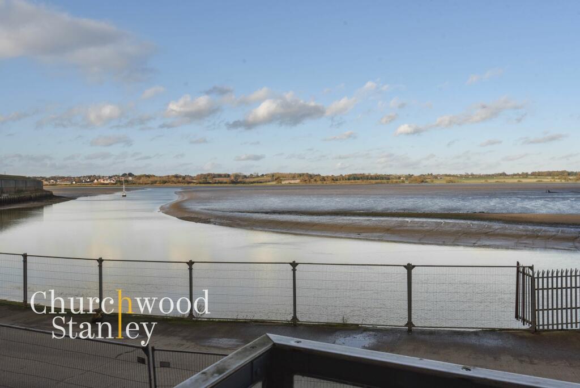High Street, Mistley, CO11
Property Details
Bedrooms
2
Bathrooms
2
Property Type
Apartment
Description
Property Details: • Type: Apartment • Tenure: N/A • Floor Area: N/A
Key Features: • Breath-taking views of the Stour Estuary and Suffolk coastline • Balcony (a unique feature to apartments in the block) • Two double bedrooms, the first with ensuite shower room • Full independent bathroom suite • Duplex apartment with open plan living accommodation • Benefits from a separate store room • Converted Grade II listed building with retained original features • Allocated parking space
Location: • Nearest Station: N/A • Distance to Station: N/A
Agent Information: • Address: Essex and Suffolk Office, 2 The Lane, Manningtree, CO11 1AW
Full Description: Forming part of an exclusive Grade II listed Maltings building conversion and exuding a brilliant specification, this waterside home offers a blend of historical allure, interesting architecture blended with comfortable modern living. The interior boasts an array breath-taking views from different perspectives of the Stour Estuary and Suffolk coastline from its balcony, to it’s second bedroom and the first bedrooms, both extended at a later date to the original exposed red brick wall.This home is designed with an open-plan living space, featuring an exceptional specification kitchen with integrated appliances, including a dishwasher, washing machine, fridge freezer, microwave, and a fan-assisted oven with grill. The living and dining area, complemented by the attractive exposed brickwork, offers a seamless flow into the kitchen, making it perfect for entertaining or enjoying the Stour with your breakfast.The apartment includes two double bedrooms, the master with an ensuite shower room. The second bedroom is partitioned where it has been extended making a truly expectational study area with serene ambience.Further enhancing this property are the allocated parking space and a separate storeroom for additional storage needs.Entrance Hall Stairs leading to the duplex first floor, fully fitted neutral carpet,understairs storage cupboard housing electrics, light oak effect door leading to main open plan living areaSpacious Cloakroom: White ceramic wall hung WC and sink, large fitted wall mirror, stone effect tiling, neutral carpet. Lounge/Diner: 6.28m x 4.21m (20' 7" x 13' 9") Double glazed window and french doors leading to a small balcony with estuary views, neutral decor with fully fitted neutral carpet, electric radiator, leading to:Kitchen: 3.49m x 2.74m (11' 5" x 9')Fully Fitted base and wall units with walnut effect wood laminate doors, with soft lighting to kick boards and wall cupboards, tiled splashback, integral appliances including dishwasher, washing machine, fridge freezer, electric oven and combination microwave oven, induction hob, extractor fan. One and half stainless steel sink, slate tiled effect vinyl flooring. Built in cupboard housing a high efficiency "MegaFlow" hot water system.Stairs and Landing: fully fitted neutral carpet leading to bedrooms and bathroomBedroom One: 4.57m x 3.41m (15' x 11' 2")Double glazed window offering estuary views, fully fitted neutral carpet, fitted double wardrobe, split level with small step to upper level with restricted height.En-suite Shower RoomWalk in double shower enclosure, wall hung ceramic sink and WC, shaver point, large fitted wall mirror, ladder style radiator, stone effect wall tiles, white wood effect vinyl flooringBedroom Two: 3.76m x 2.76m (12' 4" x 9')Double glazed window offering estuary views, fully fitted neutral carpet, freestanding double wardrobe, split level with small step to upper level with restricted height.BathroomWhite suite comprising, bath with shower mixer taps, wall hung ceramic sink and WC, shaver point, large fitted wall mirror, ladder style radiator, stone effect wall tiles, white wood effect vinyl flooring.Non- allocated off street Parking to rear of building.Council Tax Band: DAccess via secure main front and rear communal entrance with lift or stairs to the first floor:GROUND RENTUntil 31.12. 2025 - £300.00 pa 01.01.2026 - 31.12.2050 Increases to £600.00 paFull details available in the Lease.SERVICE CHARGEAnnual Service Charge is currently £2243.56Paid quarterly EPC Rating: CParking - Off street
Location
Address
High Street, Mistley, CO11
City
Mistley
Features and Finishes
Breath-taking views of the Stour Estuary and Suffolk coastline, Balcony (a unique feature to apartments in the block), Two double bedrooms, the first with ensuite shower room, Full independent bathroom suite, Duplex apartment with open plan living accommodation, Benefits from a separate store room, Converted Grade II listed building with retained original features, Allocated parking space
Legal Notice
Our comprehensive database is populated by our meticulous research and analysis of public data. MirrorRealEstate strives for accuracy and we make every effort to verify the information. However, MirrorRealEstate is not liable for the use or misuse of the site's information. The information displayed on MirrorRealEstate.com is for reference only.
