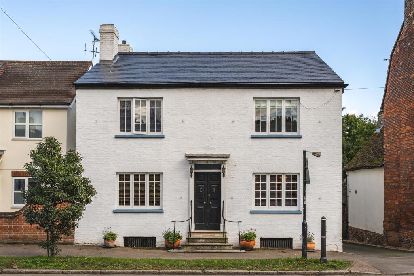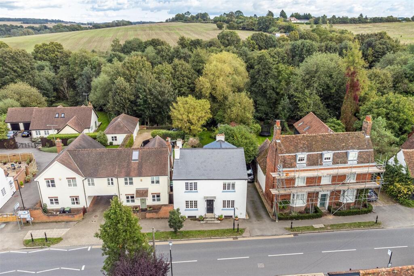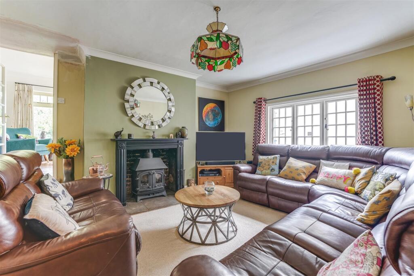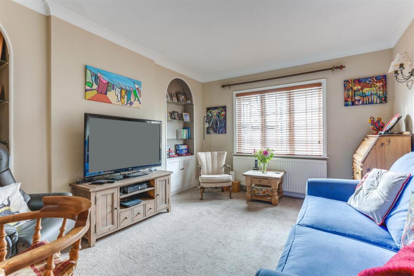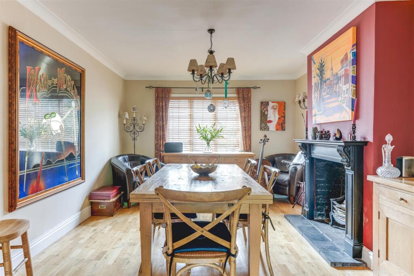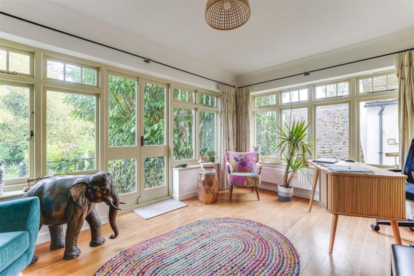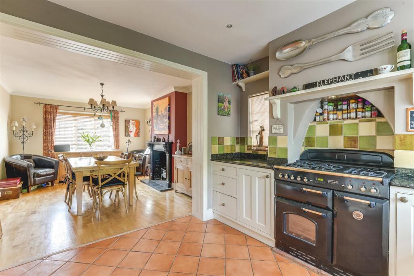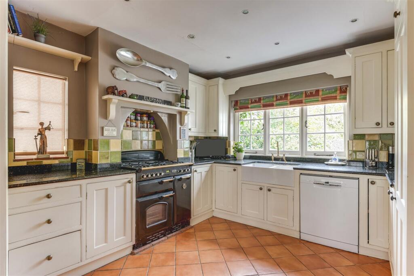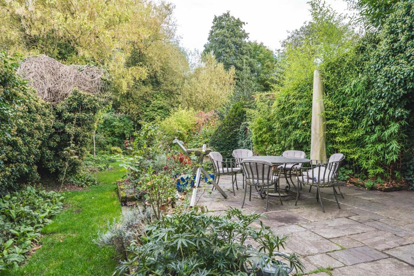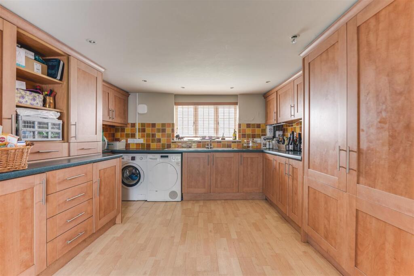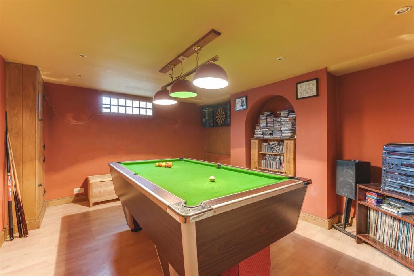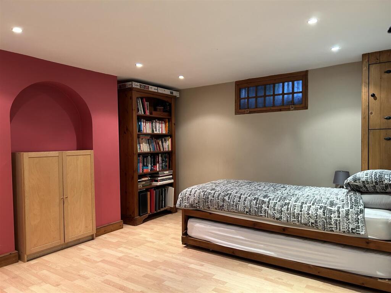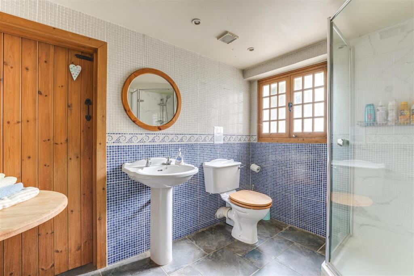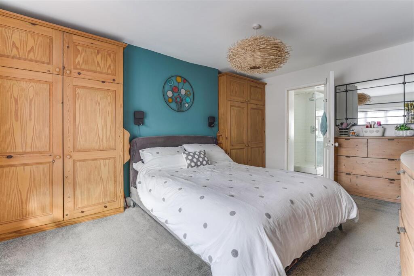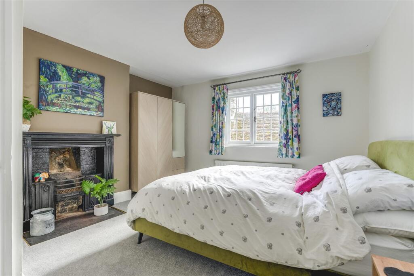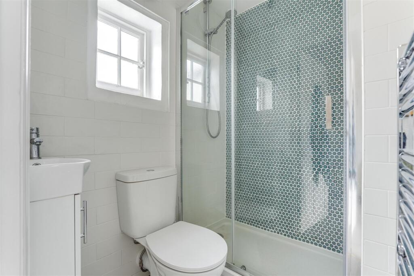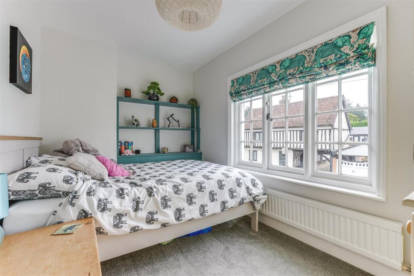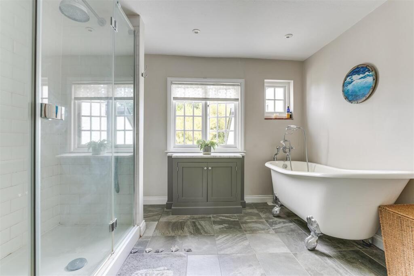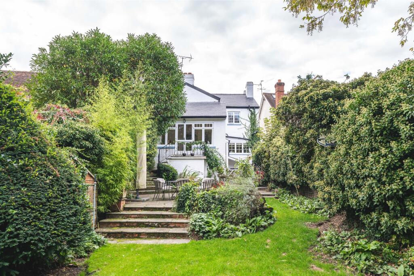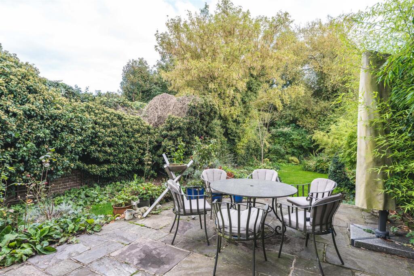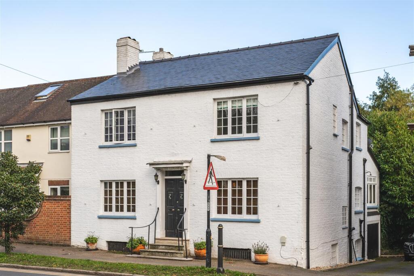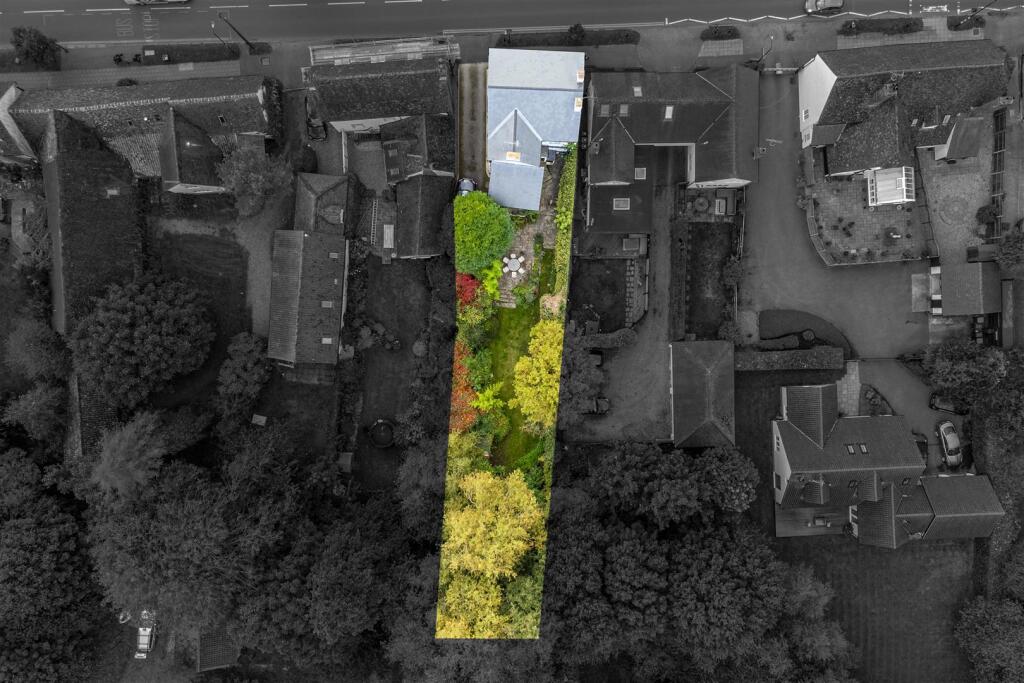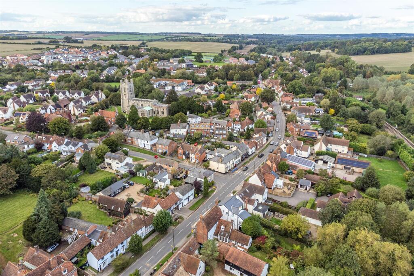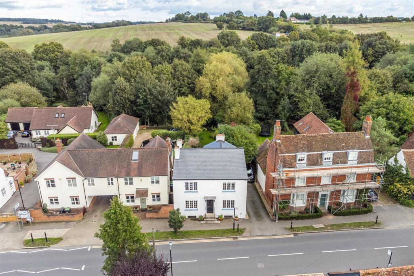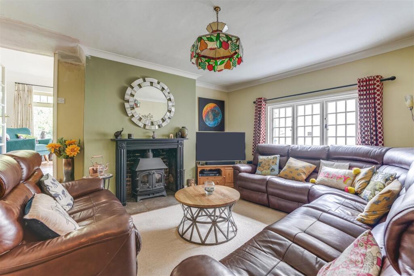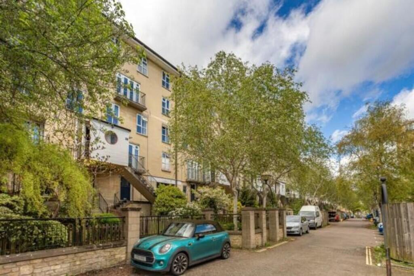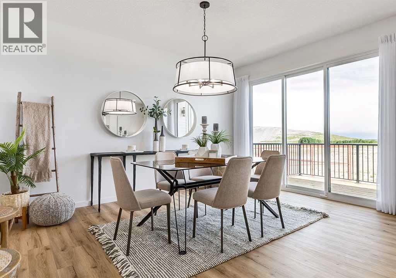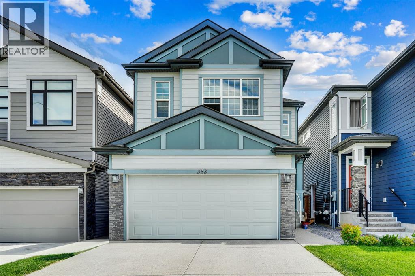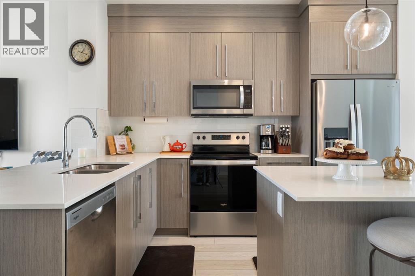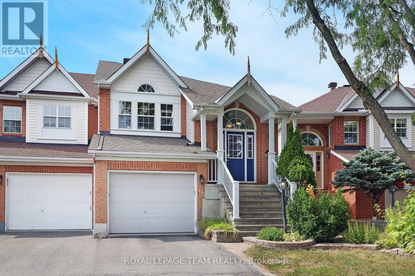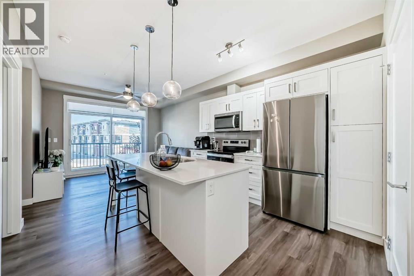High Street, Newport, Saffron Walden
Property Details
Bedrooms
5
Bathrooms
3
Property Type
Detached
Description
Property Details: • Type: Detached • Tenure: N/A • Floor Area: N/A
Key Features: • Grade II Listed • 2728.75 sqft • Lower ground floor with annexe potential • Garage & off-street parking • Private rear garden • Well-served village location
Location: • Nearest Station: N/A • Distance to Station: N/A
Agent Information: • Address: 8 Hill Street, Saffron Walden, CB10 1JD
Full Description: A handsome double fronted Grade II listed residence built in 1814 and formerly one of Newport's public houses. The property provides first class accommodation over three floors together with a generous mature garden and off-street parking.Ground Floor - Entrance Hall - Access from the High Street is via a pair of timber doors with fan light above, further glazed door to:-Hallway - Staircases to the first floor with half landing obscure glazed window and lower ground floor.Reception Room 1 - Fitted with cupboards and shelving with window to the front aspect overlooking the High Street.Kitchen/Dining Room - A spacious and versatile room with windows to three aspects providing a good degree of natural light. The kitchen is fitted with a range of handmade base and eye level units with granite worktop space over, twin bowl ceramic butler sink, space for range cooker and quarry tiled flooring. The dining room area has an open fireplace together and wooden flooring.Reception Room 2 - Window to the side aspect and fireplace with inset stove and stone hearth. Obscure glazed door to the rear porch with further door and steps down to the rear garden. Glazed door to:-Garden Room - A versatile room with a good degree of natural light via a number of three quarter height windows together with a pair of glazed doors with steps and wrought iron railings enjoying views and access onto the terraced garden beyond.Lower Ground Floor - A versatile area offering a multitude of uses, including a self contained annexe, work place or games area. Accommodation comprises:-Hallway - Substantial built-in storage room currently used as a wine cellar. Open plan to:-Kitchen/Utility Room - Fitted with an extensive range of base and eye level units with work top space over, twin bowl sink unit, space for washing machine and tumble dryer, integrated fridge. Window providing natural light and door providing access to the garden and terrace.Bedroom 5 - Obscure high level window to the front aspect and a further window to the side aspect with shutters which was formerly the beer barrel opening when the property was a public house.Shower Room - Incorporating a shower enclosure, WC, wash basin and obscure glazed window. Door to storage/boiler room housing the recently upgraded Worcester gas fired boiler and pressurized hot water system.Games Room - A multi purpose room with obscure glazed high level window and American style pool table with a slate bed.First Floor - Landing - Window to the side aspect and access to loft space.Bedroom 1 - Wide window to the front aspect with views of the High Street, deep built-in wardrobes. Door to:Bathroom - Re-fitted suite comprising free-standing roll top bath with claw feet, large shower enclosure, vanity wash basin, high level WC, vanity unit with marble top and a pair of windows to the rear aspect. Door returning to the landing.Bedroom 2 - Window to the side aspect, Victorian fireplace with wrought iron inset, craved mantle and surround.En Suite - Large shower enclosure, low level WC, vanity wash basin, obscure window.Bedroom 3 - Window to the front aspect overlooking the High Street.Bedroom 4 - Window to the side aspect.Outside - The property is well located in the historic and picturesque High Street, conveniently located within easy walking distance of local amenities including shops, schools and train station. There is a driveway to the side of the property providing off-street parking and access to the garage. To the rear of the property is a large paved terrace which is ideal for al fresco entertaining with the garden being mainly laid to lawn with mature shrubs and planting which affords a good degree of privacy. At the bottom of the garden is a useful timber shed.Garage - Garage with up and over door, power and lighting.Agent's Notes - For more information on this property, please refer to the Material Information brochure that can be found on our website.Viewings - By appointment through the Agents.BrochuresMATERIAL INFORMATION
Location
Address
High Street, Newport, Saffron Walden
City
Saffron Walden
Features and Finishes
Grade II Listed, 2728.75 sqft, Lower ground floor with annexe potential, Garage & off-street parking, Private rear garden, Well-served village location
Legal Notice
Our comprehensive database is populated by our meticulous research and analysis of public data. MirrorRealEstate strives for accuracy and we make every effort to verify the information. However, MirrorRealEstate is not liable for the use or misuse of the site's information. The information displayed on MirrorRealEstate.com is for reference only.
