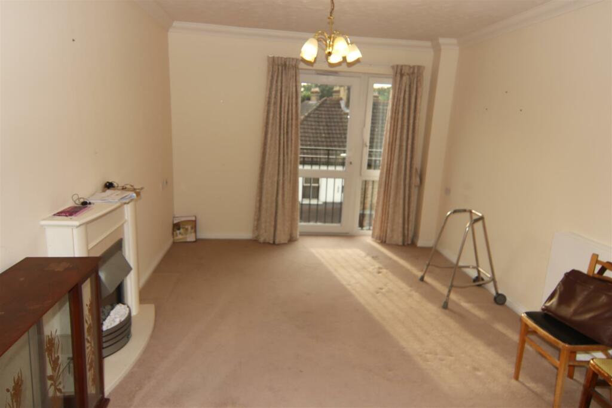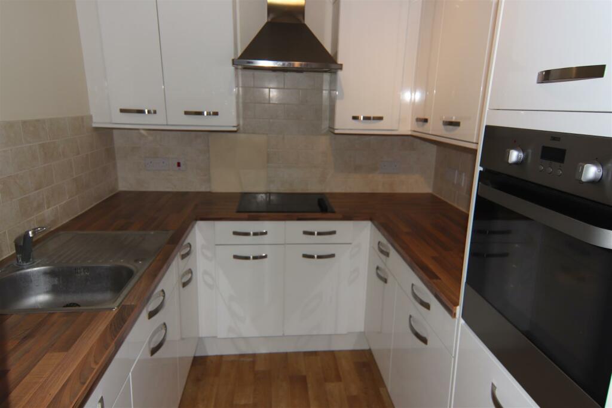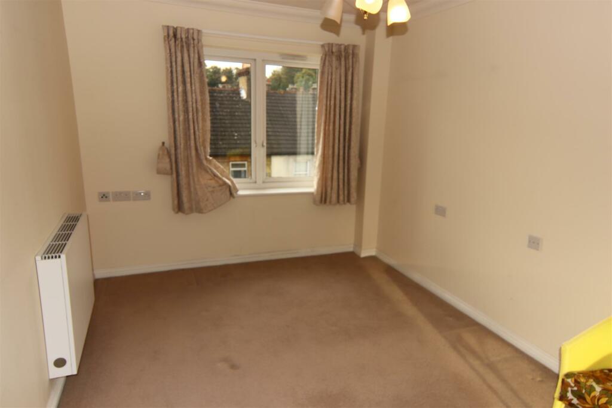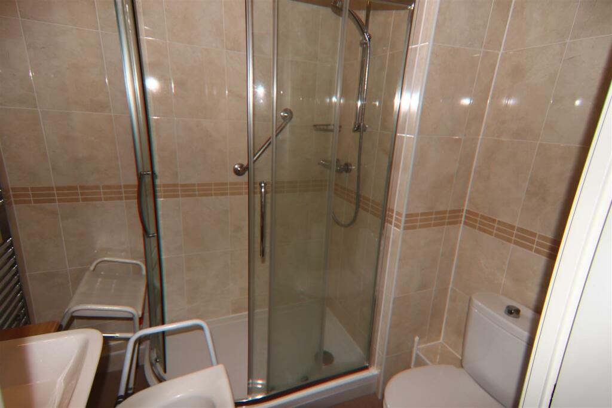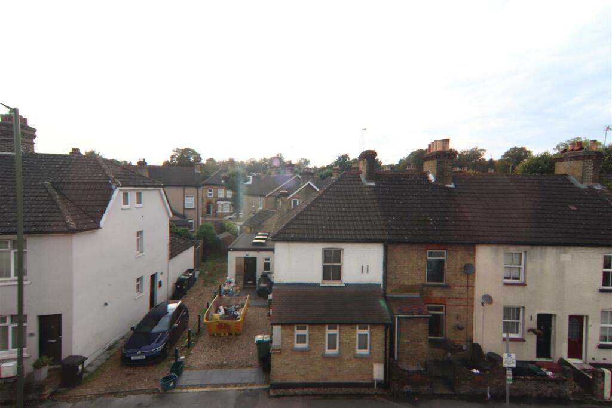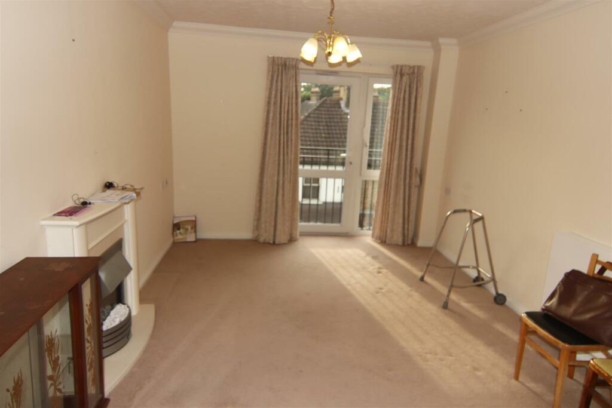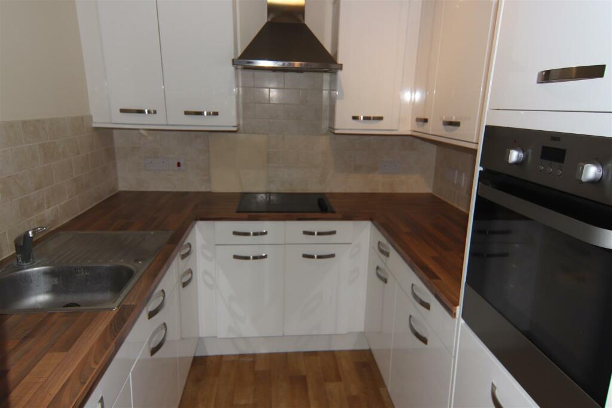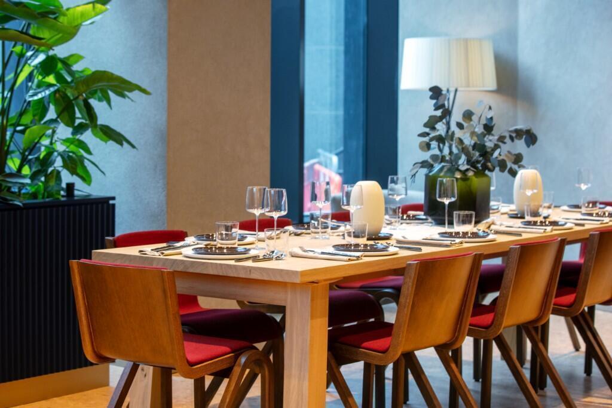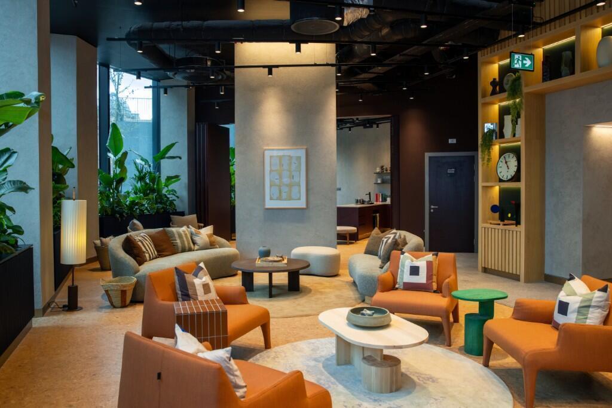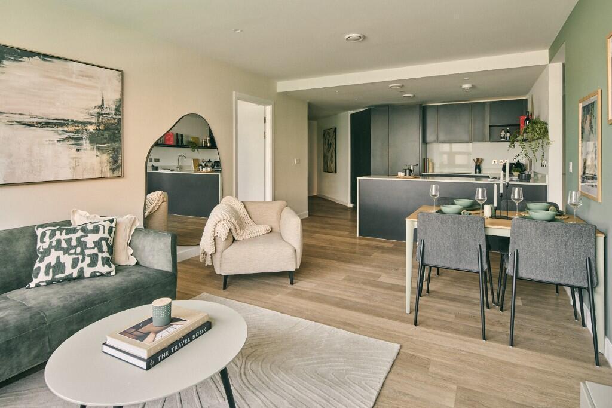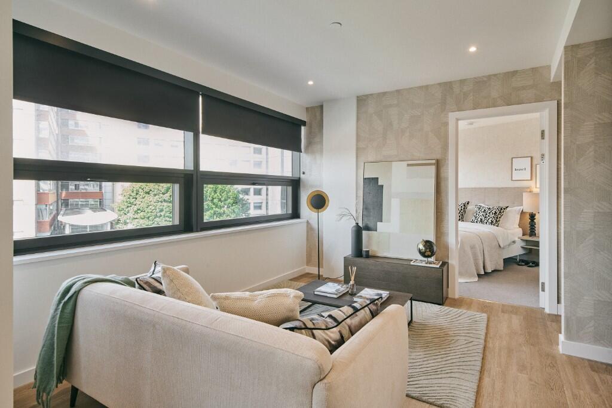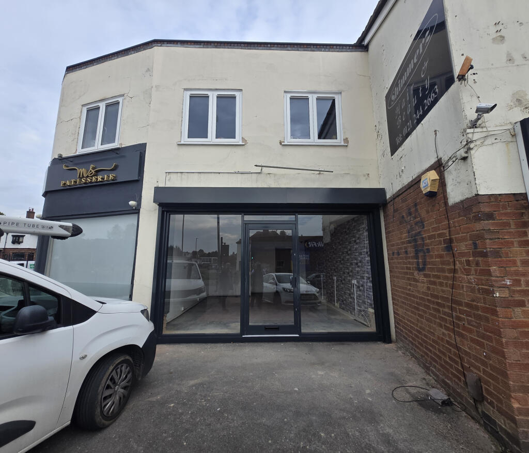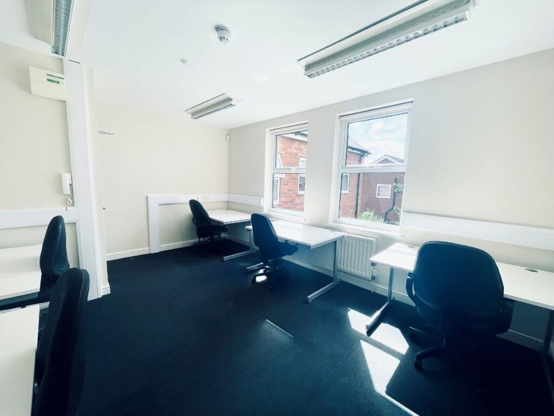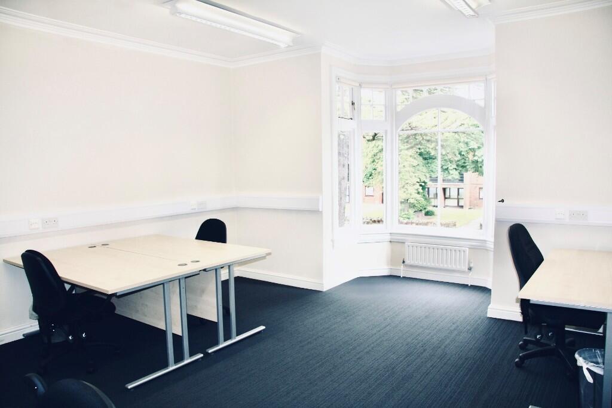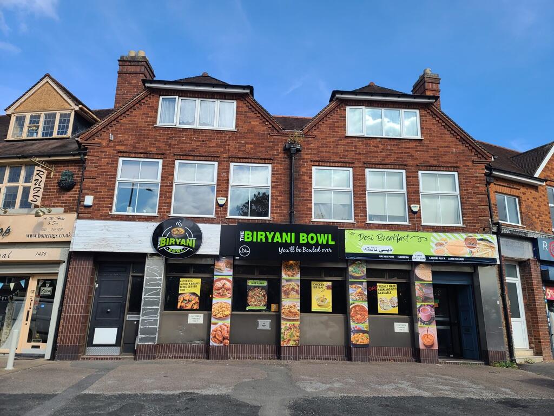High Street, Orpington
Property Details
Property Type
Retirement Property
Description
Property Details: • Type: Retirement Property • Tenure: N/A • Floor Area: N/A
Key Features:
Location: • Nearest Station: N/A • Distance to Station: N/A
Agent Information: • Address: 352 High Street, Orpington, BR6 0NQ
Full Description: ATKINS LODGE - 1 BED RETIREMENT APARTMENT, BUILT BY CHURCHILL, AND CONVENIENTLY SITUATED IN THE HEART OF ORPINGTON AND CLOSE TO THE HIGH STREET AND STATION.Discription - Situated on the second floor of the most sought-after and centrally located Atkins Lodge development of modern Churchill Retirement Living homes, this apartment includes a lounge with Juliet south facing balcony modern fitted kitchen, double bedroom, and shower room. There is also plenty of storage with three built-in cupboards. Exclusively for those of 60 years or over, residents of Atkins Lodge take advantage of extensive benefits including a full-time manager, a communal lounge that hosts regular social events, a laundry room and well maintained communal grounds. There is also guest suite which residents' visitors can pre-book for a small fee. The development is fitted with a camera entry system, and there is a 24 hour emergency call system. Atkins Lodge is conveniently located, in the heart of Orpington, close to local parkland; bus routes leading to a variety of destinations including the station, the Nugent Retail Park, and Bromley Town Centre; a vast array of shops, cafes, bars and restaurants; as well as the Odeon Cinema, and library.Communal Facilities - There is a spacious owners' lounge with views over the communal grounds. Regular coffee mornings, and social events take place here. There are guest suite facilities available (by prior arrangement and cost). There are laundry facilities.There is a large buggy/scooter store - with charging point.Externally, the development includes landscaped grounds, together with owners' car park.Communal Entrance - Security video system. Lodge Manager's "welcome" desk. Lifts and staircases leading to all floors.Lounge - Radiator, Juliette balcony to rear. attractive feature fireplace.Kitchen - Fitted with a range of wall, base and drawer units with partly tiled walls and colour coordinated worktops. Inset stainless steel single bowl single drainer sink unit. Wall mounted fan heater. Double glazed window to rear. Integrated ceramic hob with extractor over, and separate unit housing oven, and built-in under counter fridge and separate freezeBedroom - Double glazed window to rear. RadiatorShower Room - Attractively fitted with a white suite comprising:- corner shower cubicle, low level WC, and vanity wash hand basin unit with storage beneath. Fully tiled walls with decorative border. Ladder style radiator. Extractor fan.Lease Details And Charges - he following information has been provided by the seller. Please note any charges may be subject to reviews and should be verified by your solicitor prior to exchange of contracts-Original Lease Term: 125 yearsUnexpired Lease: Approximately 115 yearsGround Rent: TBAService Charge: TBAReview Date: TBAGround Rent and Service charges are payable half yearly in advance, and we await full details.We are advised that owners' pets are permitted, with the prior consent of the management company (Millstream Management Services). We understand that the Service Charge includes: Careline system, buildings insurance, wall and sewage rates, ground source heat pump for heating and hot water in the property, communal cleaning, utilities and maintenance of the building. lifts and garden, as well as lodge manager, and a contribution towards a contingency fund. Naturally, a solicitor is advised to verify all of this, on behalf of a buyer, prior to an exchange of contracts.Please note this property is only available to over 60s (or couples where one person is over 55, and one is over 60).Agents Note - The following information is provided as a guide, and should be verified by a purchaser prior to exchange of contracts.Council Tax Band: "D"EPC Rating: "B"Total Square Meters: Approx. 46Total Square Feet: Approx. 496This floorplan is an illustration only to show the layout of the accommodation. It is not necessarily to scale, nor may it depict accurately the location of baths/showers/basins/toilets or ovens/sink units (as applicable) in bath/shower rooms, or kitchens Viewing by strict appointment with Edmund Orpington or via email BrochuresHigh Street, OrpingtonBrochure
Location
Address
High Street, Orpington
City
High Street
Legal Notice
Our comprehensive database is populated by our meticulous research and analysis of public data. MirrorRealEstate strives for accuracy and we make every effort to verify the information. However, MirrorRealEstate is not liable for the use or misuse of the site's information. The information displayed on MirrorRealEstate.com is for reference only.

