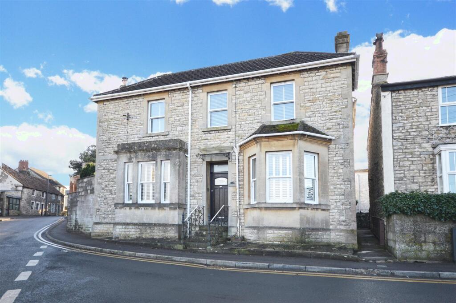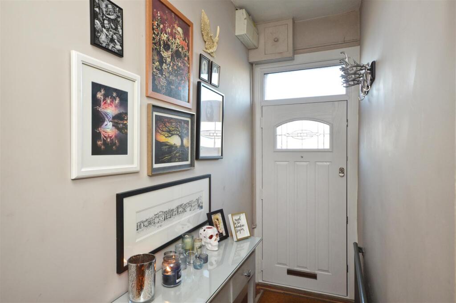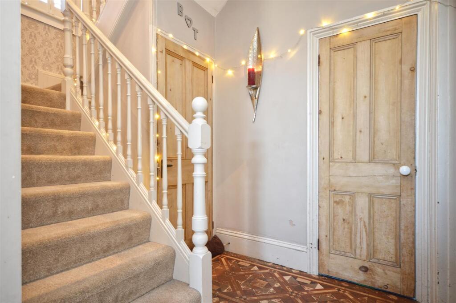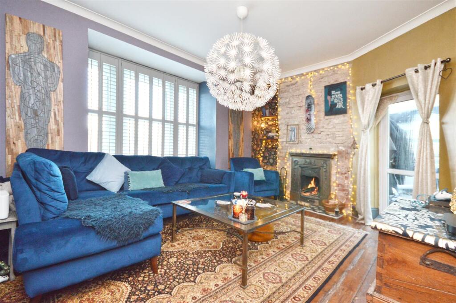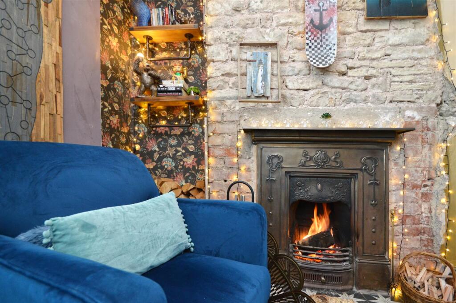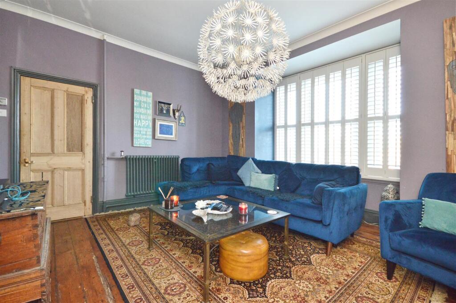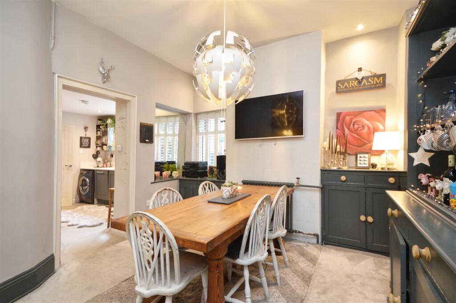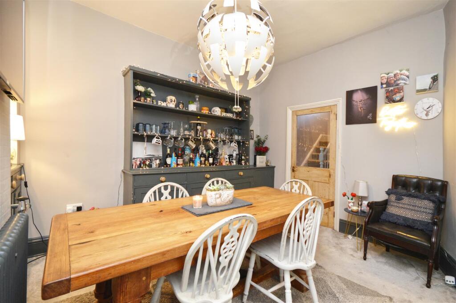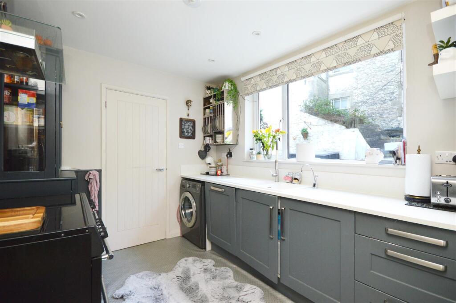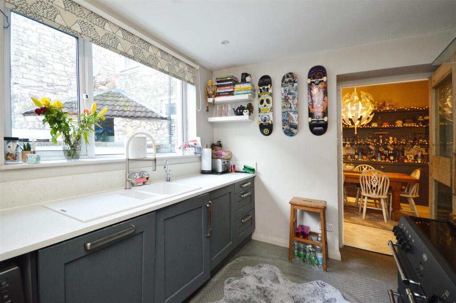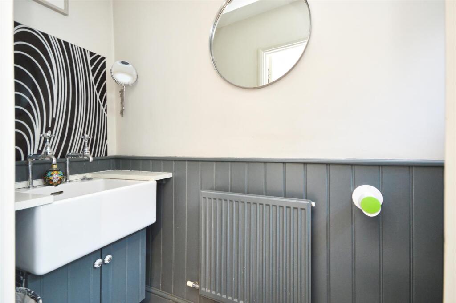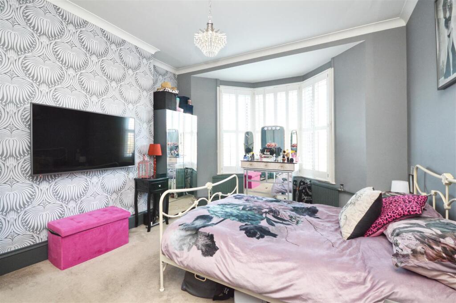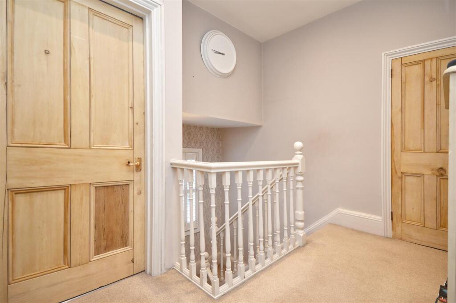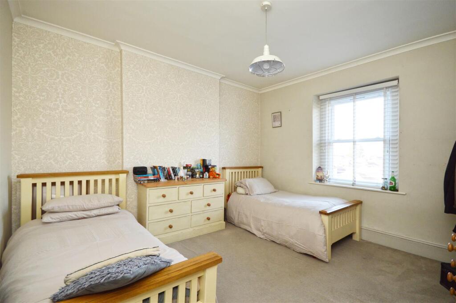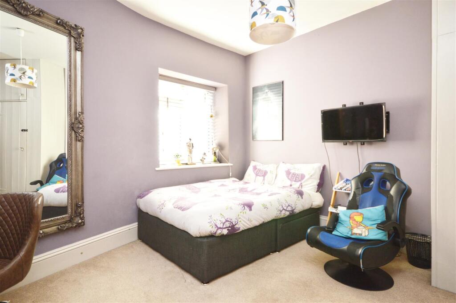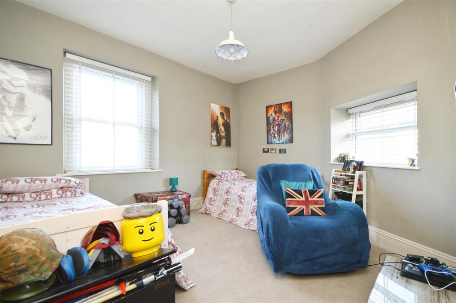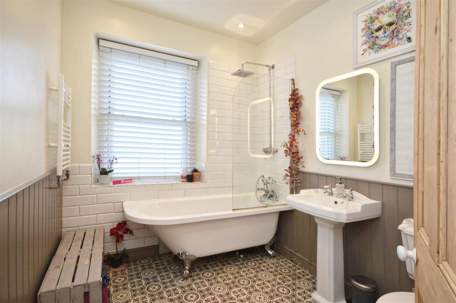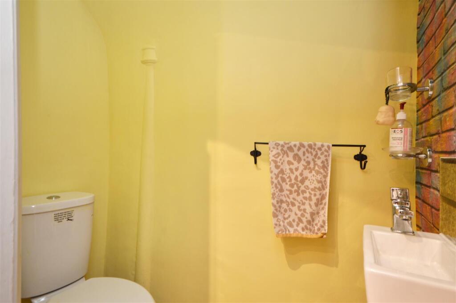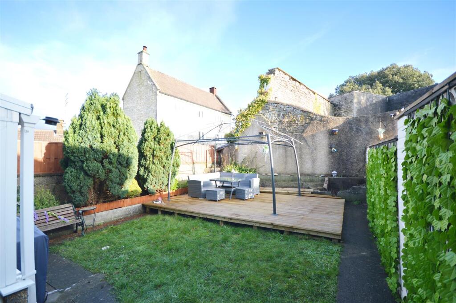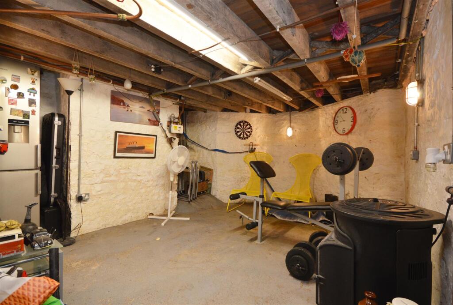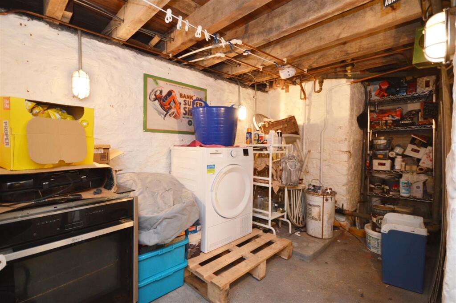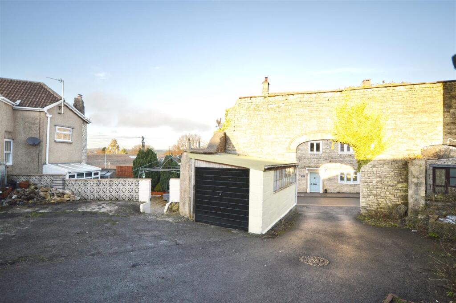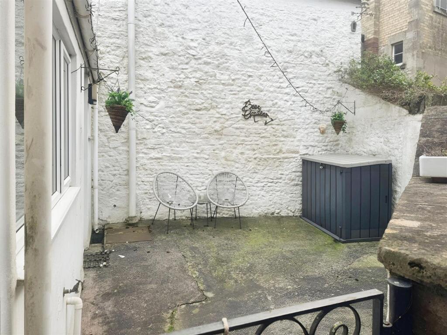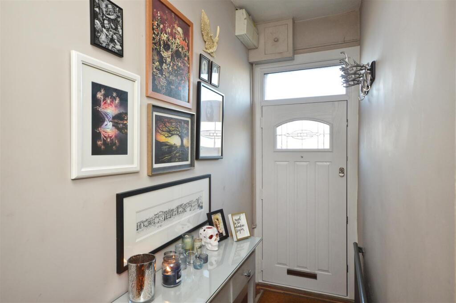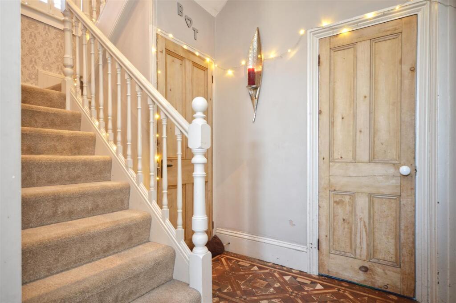High Street, Paulton, Bristol
Property Details
Bedrooms
3
Bathrooms
1
Property Type
Detached
Description
Property Details: • Type: Detached • Tenure: N/A • Floor Area: N/A
Key Features:
Location: • Nearest Station: N/A • Distance to Station: N/A
Agent Information: • Address: 45 Courtenay Road, Keynsham, Bristol, BS31 1JU
Full Description: An imposing and immaculate, detached home for sale. This property is a remarkable blend of space and character, exuding a sense of charm and sophistication. Boasting three spacious reception rooms, one of which is currently being used as a forth bedroom and a kitchen that is well-crafted to cater to all your culinary needs. This home is perfect for a family that enjoys entertaining and requires substantial living space. The property comprises three generously proportioned bedrooms to the first floor, a well-appointed bathroom and additional toilet. One of the unique features of this property is its open fireplace, a beautiful focal point in the living area that adds a cosy and homely feel to the space. The property also benefits from parking and a garage to the rear, a rare find in this area. Adding to its appeal is a splendid garden, offering the perfect outdoor space for relaxation, entertainment, or children's play. The property is located in an area embellished with local amenities and historical features, further enhancing its desirability. It falls under Council Tax Band E and has an EPC rating of D, reflecting its reasonable energy efficiency.This stunning home offers an excellent opportunity for those seeking a property brimming with potential and character in a desirable location. Its allure lies in its unique features and enviable location, making it a truly remarkable find. Ideally positioned in a prominent High Street location with local amenities and a traditional pub close by.Entrance Hall - Sitting Room - 5.03 x 3.55 (16'6" x 11'7") - Second Reception Room - 4.58 x 3.91 (15'0" x 12'9") - Dining Room - 3.91 x 3.67 (12'9" x 12'0") - Kitchen - 3.23 x 2.60 (10'7" x 8'6") - Downstairs Wc - Basement - 4.64 x 3.91 (15'2" x 12'9") - First Floor Landing - Bedroom One - 3.92 x 3.63 (12'10" x 11'10") - Bedroom Two - 4.00 x 3.55 (13'1" x 11'7") - Bedroom Three - 3.91 x 3.68 (12'9" x 12'0") - Bathroom - 2.60 x 2.22 (8'6" x 7'3") - Additional Wc - Side Courtyard - Rear Garden - Garage To Rear - 5.26 x 2.70 (17'3" x 8'10") - Parking - BrochuresHigh Street, Paulton, BristolBrochure
Location
Address
High Street, Paulton, Bristol
City
Paulton
Legal Notice
Our comprehensive database is populated by our meticulous research and analysis of public data. MirrorRealEstate strives for accuracy and we make every effort to verify the information. However, MirrorRealEstate is not liable for the use or misuse of the site's information. The information displayed on MirrorRealEstate.com is for reference only.
