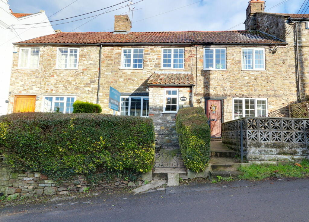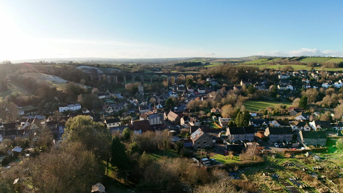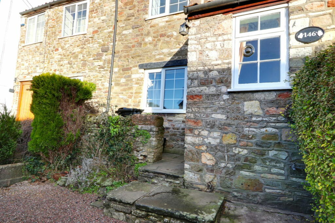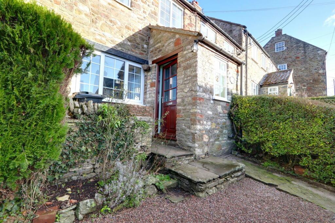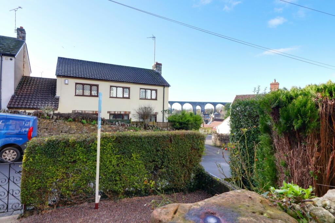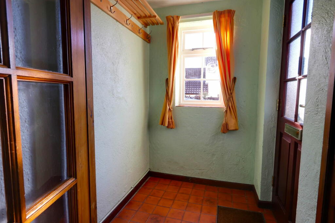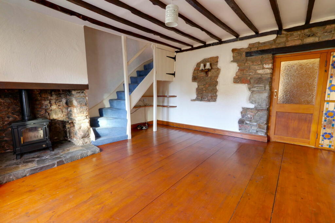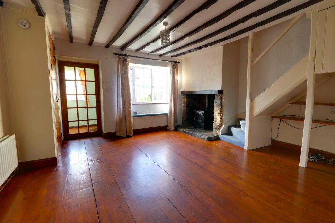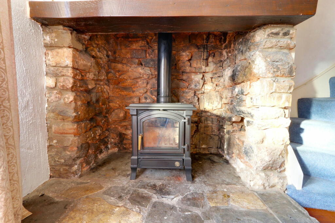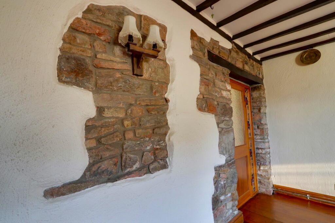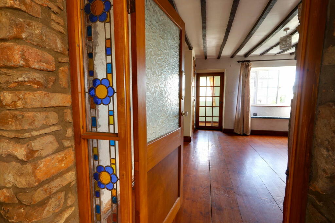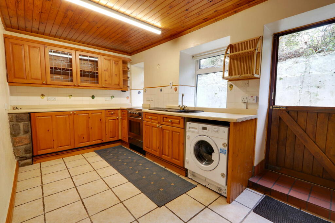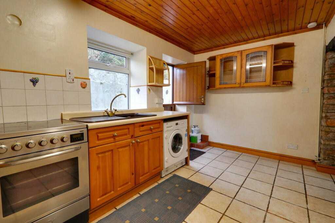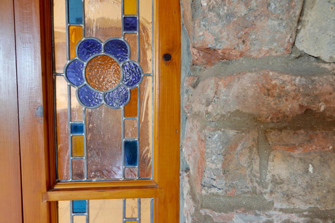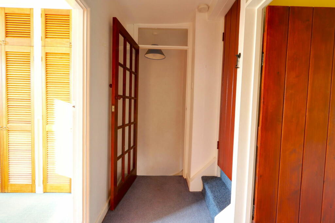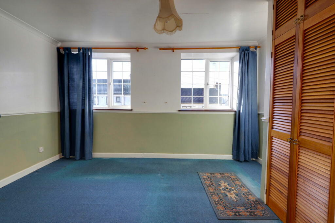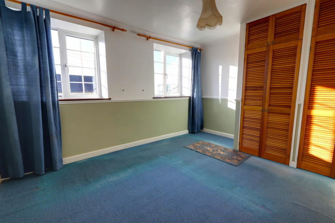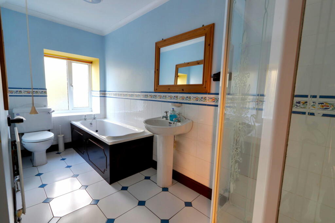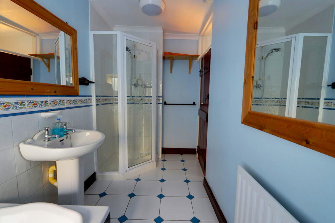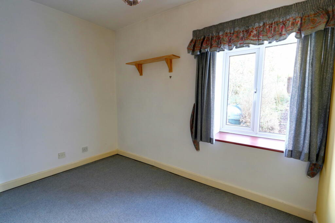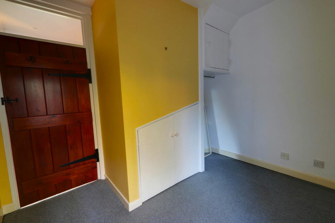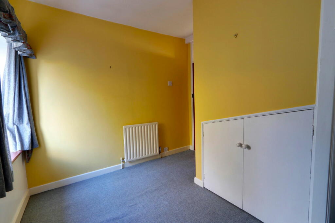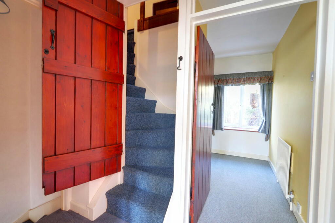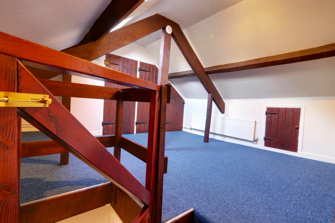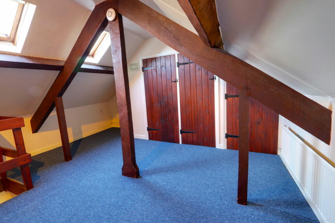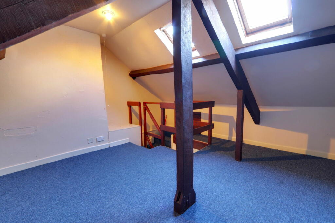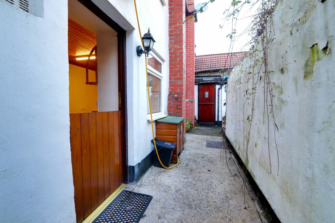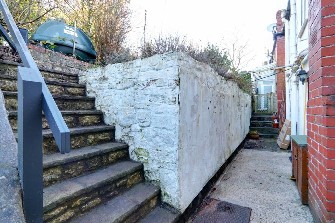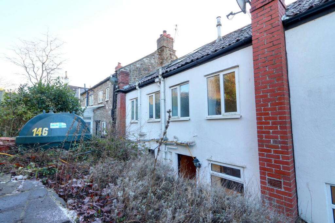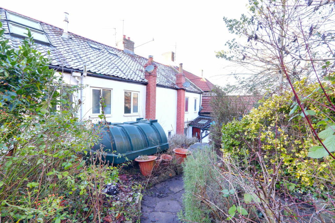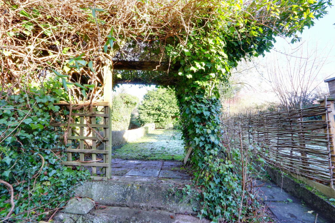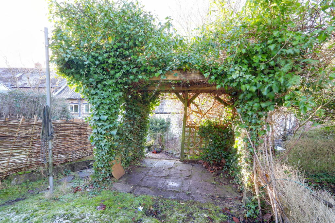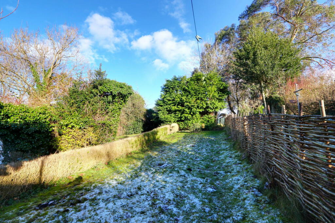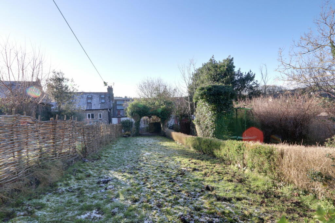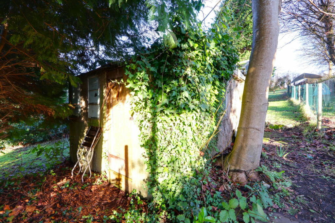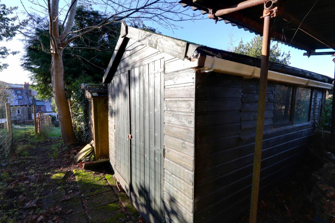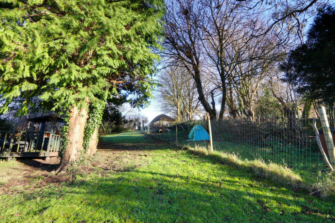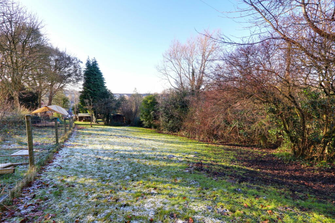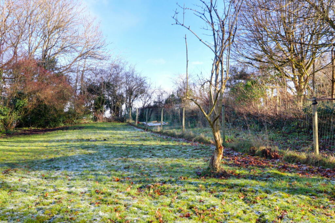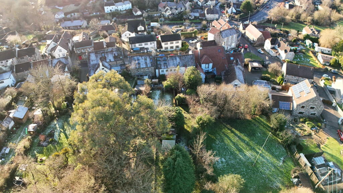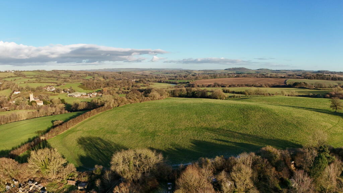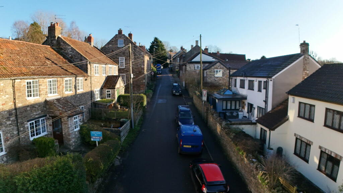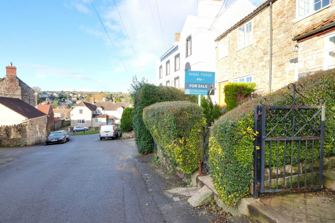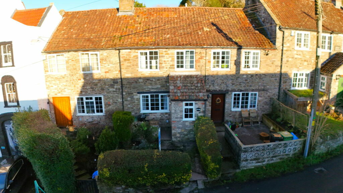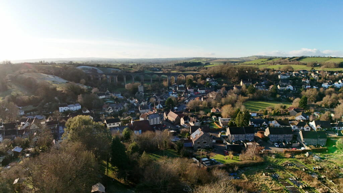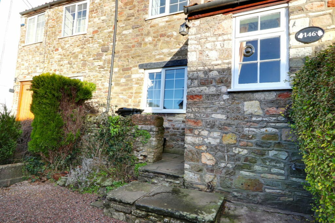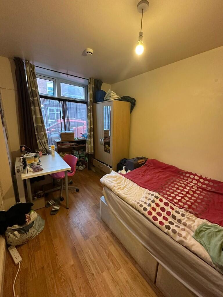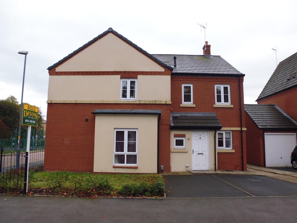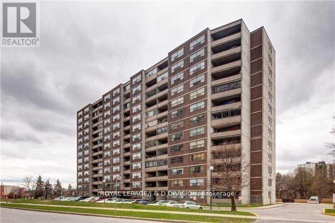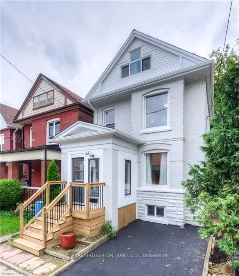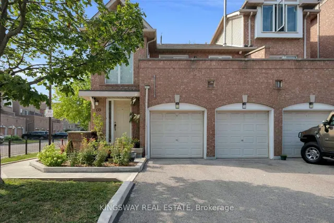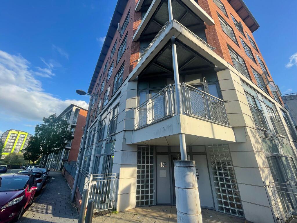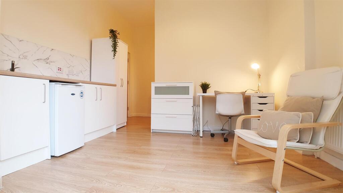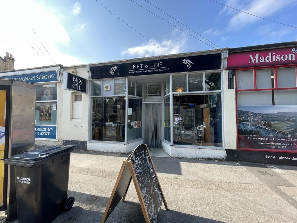High Street, Pensford, Bristol, BS39 4BH
Property Details
Bedrooms
2
Bathrooms
1
Property Type
Terraced
Description
Property Details: • Type: Terraced • Tenure: N/A • Floor Area: N/A
Key Features: • Character Cottage Laid Over Three Floors • Entrance Porch • Living Room With An Inglenook Fireplace and Log Burner • Kitchen/Dining room With Access To The Rear Garden • Two Bedrooms And A Four Piece Bathroom • Loft Room With Scope To Use As a Third Bedroom Or Extend Subject to Planning Consents • 100 Metre Rear Garden Backing Onto Fields And Providing Views Over To The Viaduct and Beyond • Front Garden • Located In A Conservation Area • No Onward Chain And Vacant Possession.
Location: • Nearest Station: N/A • Distance to Station: N/A
Agent Information: • Address: 1 Northumberland Avenue, Trafalgar Square, London, WC2N 5BW
Full Description: Quote Reference NF0064 To Arrange Your ViewingUnique and character-filled, this charming cottage dates back to 1810 and is situated on the revered High Street, exuding a sense of history and nostalgia. Crafted from traditional stone, the property boasts classic period features, including an inviting ingle nook fireplace, wooden latch handle doors, and exposed beams that add warmth and character.Step inside to discover a cosy living room highlighted by the stone fireplace and a snug log burner, perfect for chilly evenings. The adjacent kitchen/dining area is a delightful space bathed in natural light from the windows overlooking the rear garden, creating a serene ambiance for meals with loved ones.Ascend the winding staircase to find a spacious four-piece bathroom and two bedrooms, each offering unique views of the surroundings - one overlooks the front with a picturesque vista of the viaduct, while the other gazes upon the lush greenery of the rear garden.A door on the landing reveals a stairway to the loft room which has a quirky staircase but provides ample space to have a third bed, complete with a skylight window and radiator. Maybe a perfect office even?Outside, the expansive rear garden stretches 100 meters, leading to open fields, providing a tranquil retreat for outdoor enjoyment. The garden is meticulously maintained and features a lush lawn and two charming sheds, perfect for gardening enthusiasts or those seeking a peaceful sanctuary.Nestled in the enchanting High Street of Pensford, this property is ideally located in the picturesque region of Bristol, Bath, and North East Somerset. Located on the main bus route into Bristol & Wells. There is a highly regarded Primary School within the village, a big draw to families with equally aspiring secondary School in Chew Valley nearby. Immerse yourself in the quaint charm of the community, where historic architecture and cobblestone pathways lead to a vibrant array of local businesses and cultural offerings. You are always welcome at any of the three characterful Public Houses within the village where locals catch up and enjoy each others company. Surrounded by rolling hills and verdant landscapes, Pensford offers a serene retreat from the hustle and bustle of city life. The sense of community is palpable, with locals exuding warmth and hospitality, creating a welcoming atmosphere for residents to feel right at home. Embrace the rich history of the area as you explore landmarks and historical sites that tell captivating tales of the past, adding depth and intrigue to the tapestry of Pensford. Whether you are drawn to the stunning natural beauty, the sense of community, or the rich heritage that permeates the area, High Street in Pensford promises a lifestyle rich in charm and character for those seeking a unique and fulfilling living experience.Entrance Porch - 1.65m x 1.34m (5'4" x 4'4")Obscure double glazed door to the side aspect and single glazed window to the front aspect with tiled flooring. Living Room - 4.64m x 4.25m (15'2" x 13'11")Double glazed window to the front aspect, wooden beamed ceiling, stairs to the first floor with understairs cupboard, inglenook fireplace with an inset multi fuel burner and wooden beam over, radiator, fitted double cupboard housing the fuse box and heating controls, television aerial and a solid pine floor. Kitchen/Dining Room - 4.57m x 2.4m (14'11" x 7'10")Two double glazed windows and wooden stable door to the rear aspect, radiator, wall and base units with laminate work surfaces, tiled splash backs, inset sink/drainer unit with mixer tap, cooker with ceramic hob, integral fridge, freezer, space for a washing machine and tiled flooring. Landing - 4m x 1.56m (13'1" x 5'1")Doors to the bedroom and a door leading to the Attic Room, carpeted floors. Bedroom One - 3.99m x 3.17m (13'3" x 10'4")Two double glazed windows to the front aspect, coved ceiling, twin fitted wardrobes, access door to the shower plumbing, dado rail, television aerial and carpet floor. Bedroom Two - 2.91m x 2.56m max(9'6" x 8'4")Double glazed window to the rear aspect, radiator, two fitted cupboards and a telephone point. Bathroom - 3.89m x 1.5m (12'9" x 4'11")Obscure double glazed window to the rear aspect, partially tiled walls, four piece suite including a Bath, Shower cubicle with mixer shower over, Pedestal wash hand basin and a Low level WC, radiator and tiled flooring.Loft Room - 4.74m max x 4.28m max (15'6" x 14'0")Two double glazed skylights window to the rear aspect, exposed roof trusses, fitted cupboards, one houses the Worcester floor mounted Oil Boiler, radiator and carpet floors. There is a dual staircase leading to this room and wooden gate that closes off the stairs for safety. Front GardenStone wall and hedge borders, wooden gate, coal/log store, pathway and an area of pea gravel. Rear Garden - 100m approximately x 0m (328'1" x 0'0")The rear garden is South East facing and measures approximately 100 meters long, it has fence and hedge borders, there are two sheds, a rockery, pergola over a patio adorned with a climbing plant, mainly laid to lawn. The lower garden has an outside tap, light, steps leading up to the main garden with the oil tank and a well that is now filled. Neat the middle are two sheds, one concrete measuring 3.13m x 2.44m with windows(power & light- not tested) one wooden shed and a log store. The main garden is slightly offset from the rear of the property and backs onto open fields. The upper section has an open border presently. As you ascend the garden it provides wonderful vistas over the village and the famous Viaduct land mark Agents NotesThe property has oil fired central heating. It is being sold with vacant possession and no onward chain.
Location
Address
High Street, Pensford, Bristol, BS39 4BH
City
Bristol
Features and Finishes
Character Cottage Laid Over Three Floors, Entrance Porch, Living Room With An Inglenook Fireplace and Log Burner, Kitchen/Dining room With Access To The Rear Garden, Two Bedrooms And A Four Piece Bathroom, Loft Room With Scope To Use As a Third Bedroom Or Extend Subject to Planning Consents, 100 Metre Rear Garden Backing Onto Fields And Providing Views Over To The Viaduct and Beyond, Front Garden, Located In A Conservation Area, No Onward Chain And Vacant Possession.
Legal Notice
Our comprehensive database is populated by our meticulous research and analysis of public data. MirrorRealEstate strives for accuracy and we make every effort to verify the information. However, MirrorRealEstate is not liable for the use or misuse of the site's information. The information displayed on MirrorRealEstate.com is for reference only.
