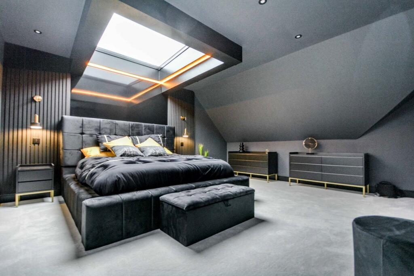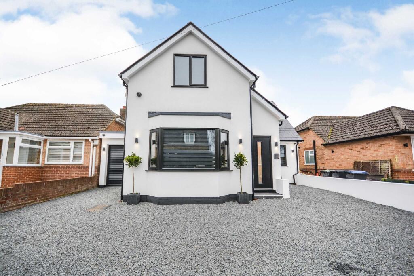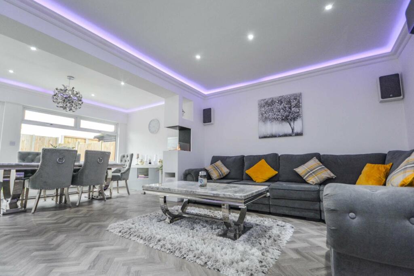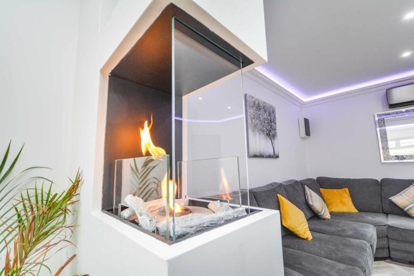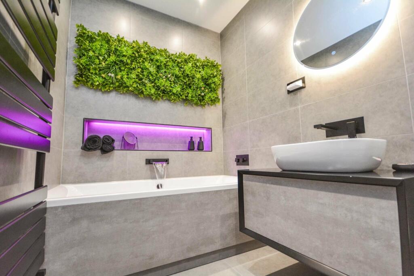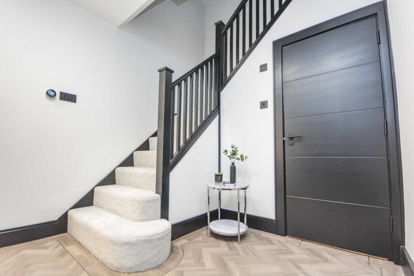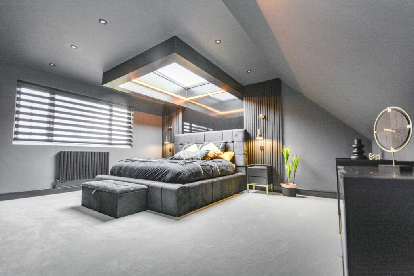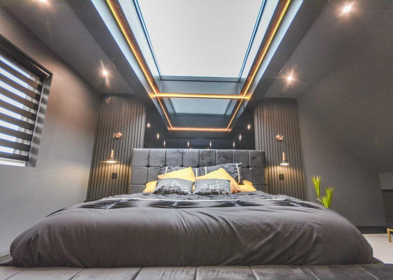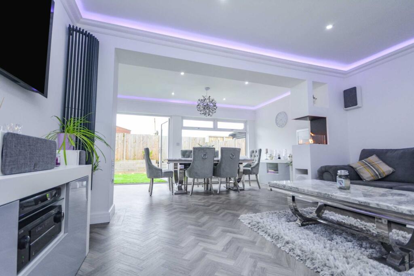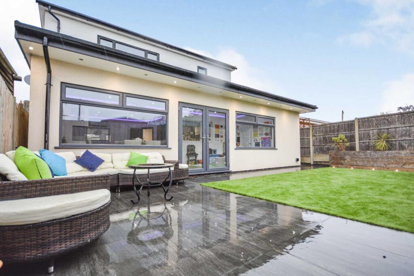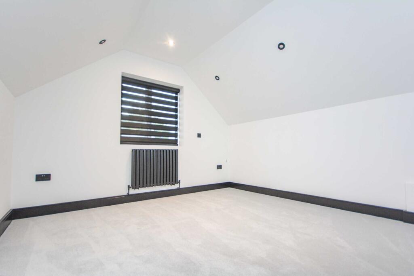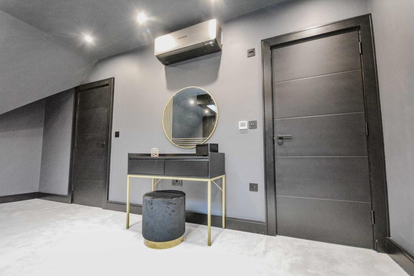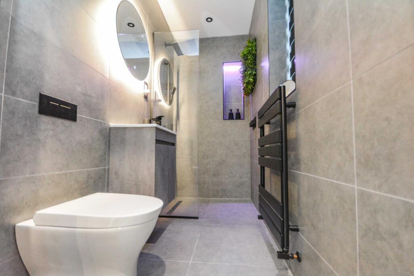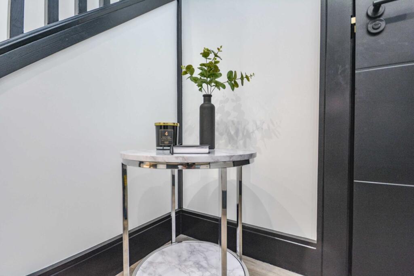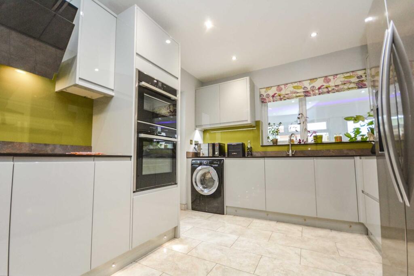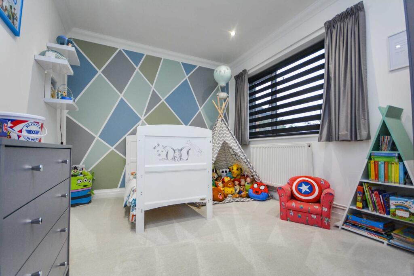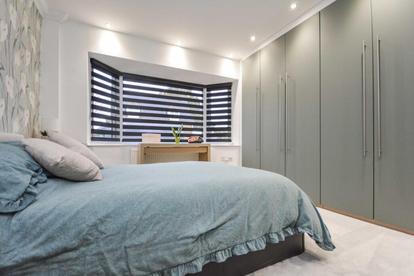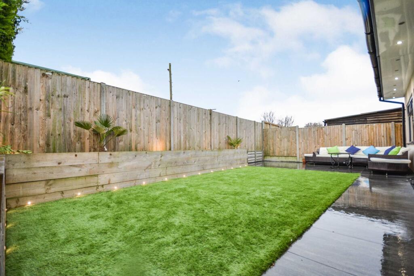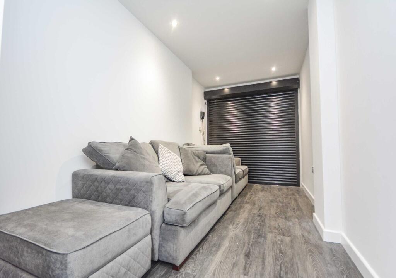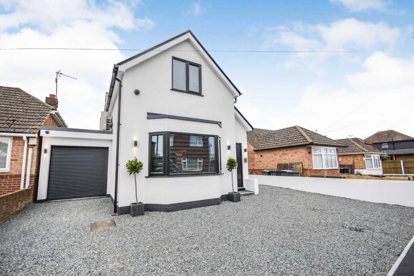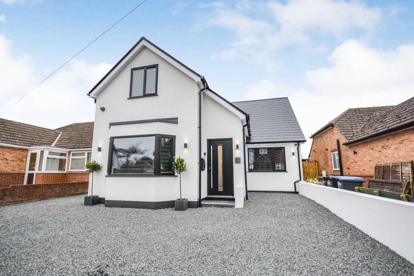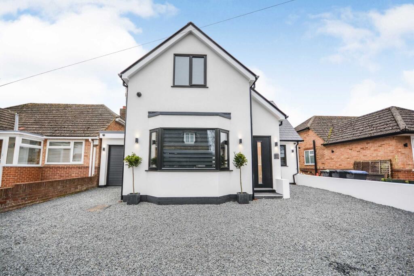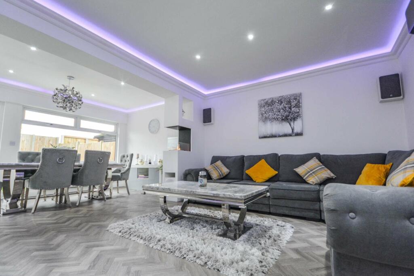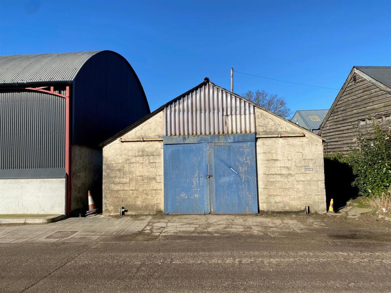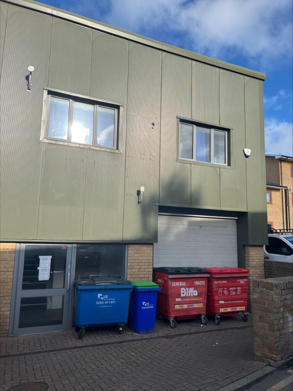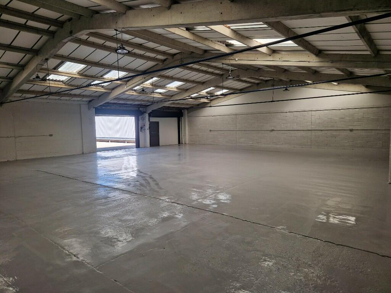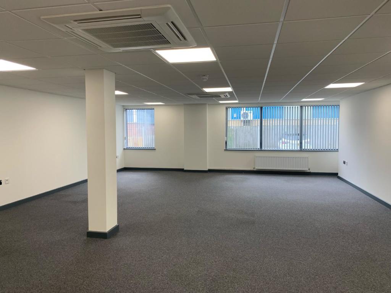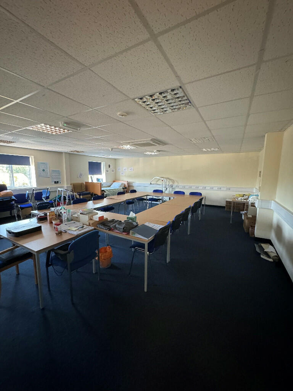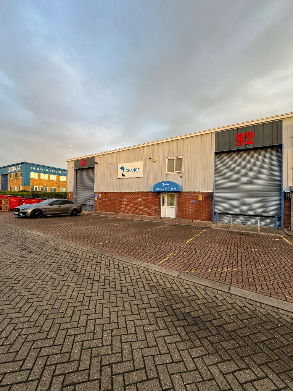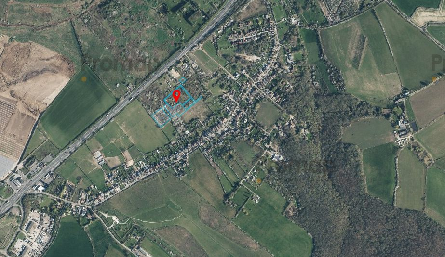High Street, Ramsgate
Property Details
Bedrooms
4
Bathrooms
2
Property Type
Detached
Description
Property Details: • Type: Detached • Tenure: N/A • Floor Area: N/A
Key Features: • Detached family home • Four double bedrooms • Council tax band: c • Air conditioning throughout • Biofuel fireplace • Hikvision entry system • Off-street parking • Newly refurbished • Luxury open plan • Primary en-suite
Location: • Nearest Station: N/A • Distance to Station: N/A
Agent Information: • Address: 56 High Street, Broadstairs, CT10 1JT
Full Description: STUNNING 4-BEDROOM DETACHED FAMILY HOME WITH EXCEPTIONAL LUXURY FINISHES!Cooke & Co are thrilled to present this exceptional detached family home in the charming village of Manston, perfectly situated for access to Ramsgate, Broadstairs, and Margate. Blending rural tranquility with modern luxury, this property boasts an impressive finish and is move-in ready.Step inside to find a bright, spacious hallway with a Hikvision smart entry system, leading to two air-conditioned double bedrooms. The open-plan living and dining area is both stylish and functional, featuring a cozy biofuel fireplace and seamless access to a landscaped garden, perfect for relaxing by the fire pit. The sleek kitchen, complete with integrated appliances, is complemented by a utility room and W/C.Upstairs, the stunning primary bedroom features skylights, air conditioning, and a luxurious en-suite with a walk-in shower. A modern family bathroom and additional air-conditioned bedrooms complete this elegant home. Throughout, you'll find beautiful herringbone flooring, adding a touch of sophistication.Outside, the property offers off-street parking for multiple cars and an attached garage with an electric roller door. This is modern family living at its finest. Don't miss outcontact Cooke & Co today to arrange a viewing or visit our website for more details.EntranceEntrance via wooden door into;HallwayWooden engineered flooring. Skirting. Power points. Radiator. Storage cupboard. Touch screen intercom system. Smart thermostat. Stairs to first floor landing. Light fixtures. Access to;Lounge/Diner25'8 x 21'10 (7.82m x 6.65m)Wooden engineered flooring. Skirting and coving. Power points. Radiator. Gas fireplace integrated into wall. Double glazed windows facing the rear. UPVC door access into rear garden. Recessed downlighters and linear LED strip lighting. Aircon unit. Door to;Utility RoomSink unit. Room for washing machine and tumble dryer. Storage.Kitchen12'0 x 9'8 (3.66m x 2.95m)Tiled flooring. Matching base units. Neff: electric 4 burner hob, extractor fan and double oven. Power points. Sink unit. Double glazed window to the rear. UPVC door to side property access. Light fixtures.Downstairs W/CToilet. Sink unitBedroom Four13' x 9'3 (3.96m x 2.82m)Carpeted flooring. Skirting and coving. Power points. Radiator. Double glazed window facing front. Aircon unit. Light fixtures.Bedroom Three13'11 x 9'11 (4.24m x 3.02m)Carpeted flooring. Skirting. Power points. Radiator. Built in wardrobes. Bay window facing front. Light fixtures.Stairs To First FloorFirst Floor LandingCarpeted flooring. Skirting. Power points. Storage cupboard. Pendant light fixture. Access to;Bedroom Two12'4 x 11'08 (3.76m x 3.56m)Carpeted flooring. Skirting. Power points. Radiator. Storage cupboard. Double glazed window facing front.Family BathroomTiled flooring and walls. Low level wc with sink basin. Heated towel rail. Bath. Light fixtures.Bedroom One17'1 x 15'5 (5.21m x 4.7m)Carpeted flooring. Skirting. Power points. Wall panelling. Double glazed window facing the rear. Sky light and linear LED strip lighting. Door access into;En-suiteTiled flooring and walls. Low level wc. Shower cubicle. Sink unit. Double glazed window facing rear.Rear GardenPaved area fire pit area. Turfed lawn. Flower beds. Access to;Garage17'8 x 6'8 (5.38m x 2.03m)Storage. Electric roller doors.DrivewayOff street parking for a number of vehicles.BrochuresFull Property Details
Location
Address
High Street, Ramsgate
City
Thanet
Features and Finishes
Detached family home, Four double bedrooms, Council tax band: c, Air conditioning throughout, Biofuel fireplace, Hikvision entry system, Off-street parking, Newly refurbished, Luxury open plan, Primary en-suite
Legal Notice
Our comprehensive database is populated by our meticulous research and analysis of public data. MirrorRealEstate strives for accuracy and we make every effort to verify the information. However, MirrorRealEstate is not liable for the use or misuse of the site's information. The information displayed on MirrorRealEstate.com is for reference only.
