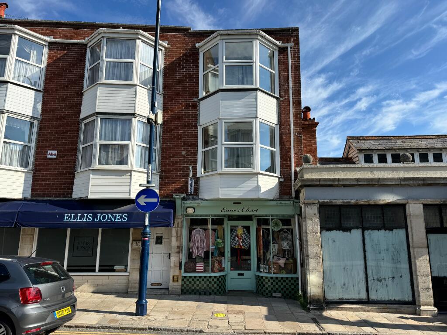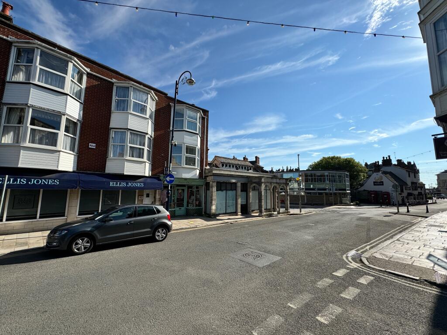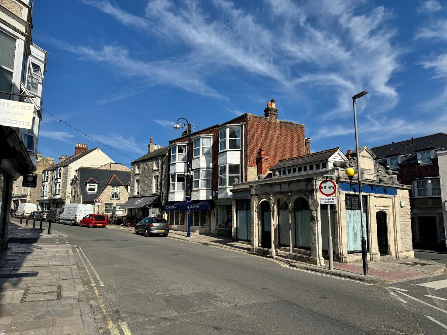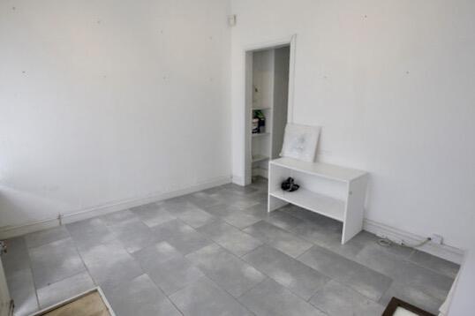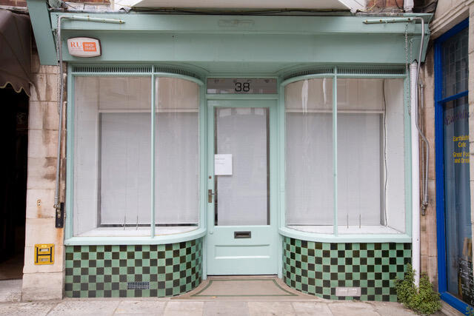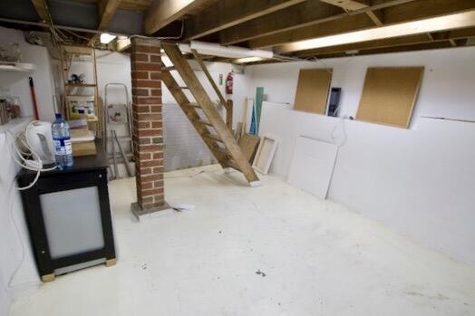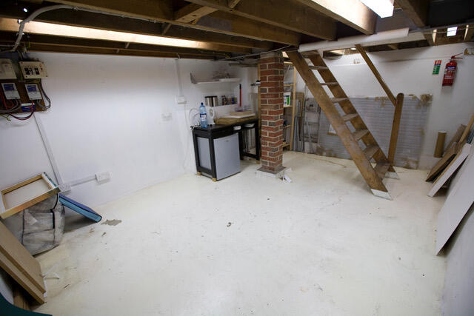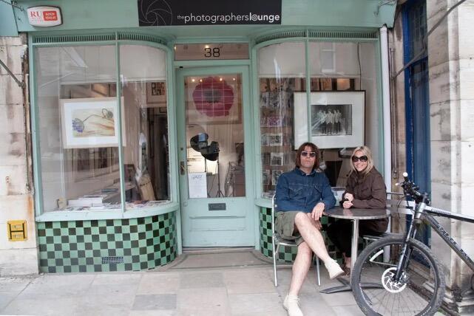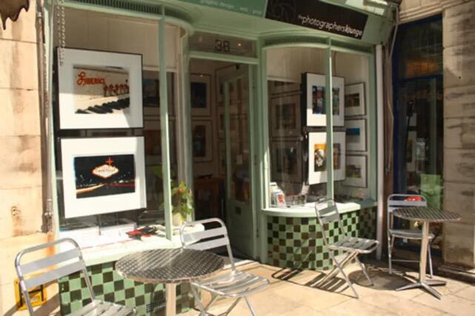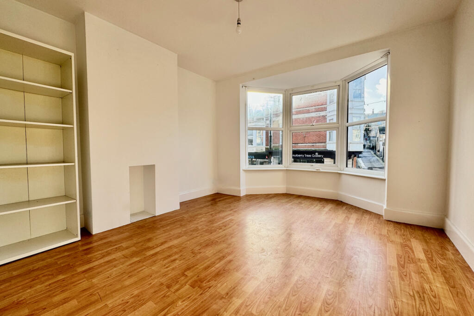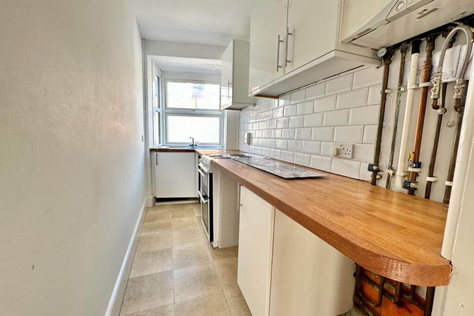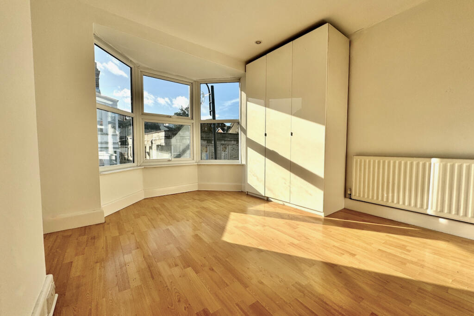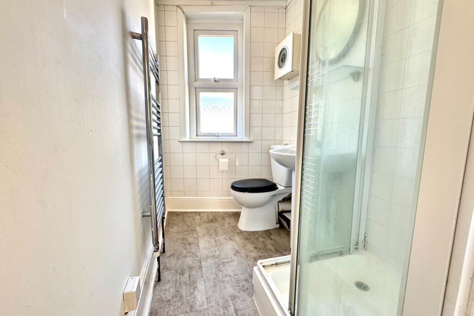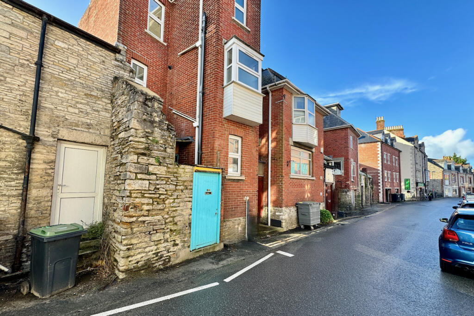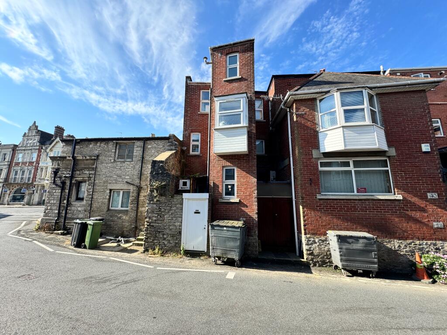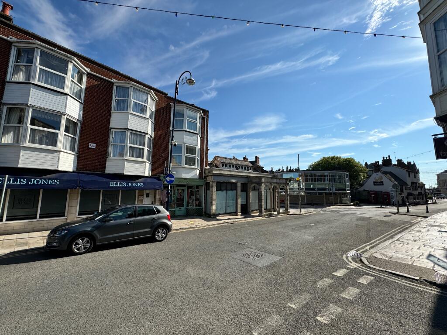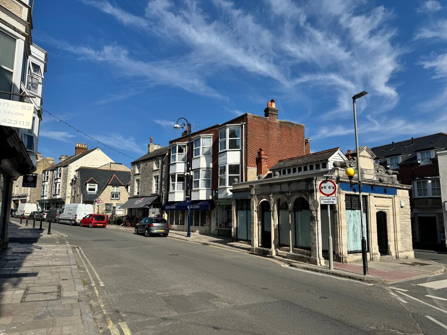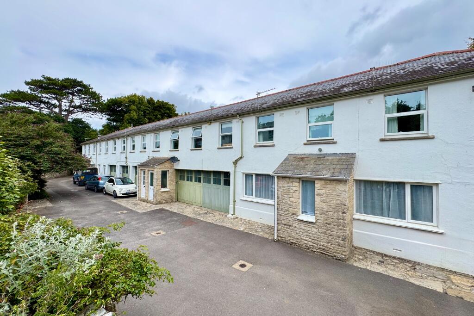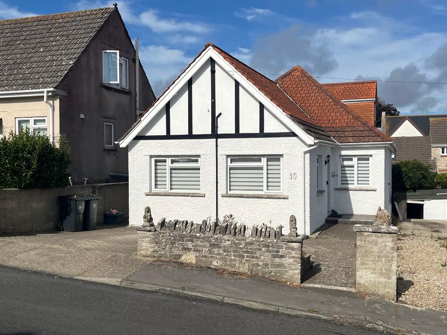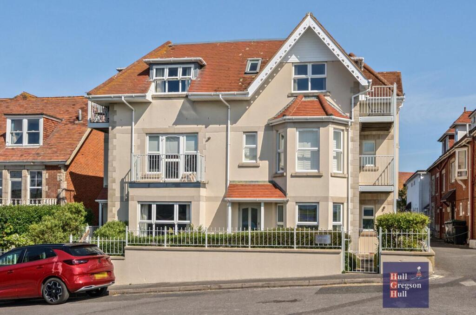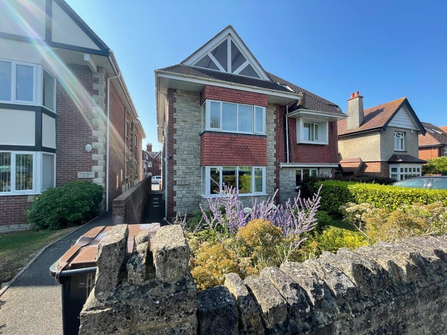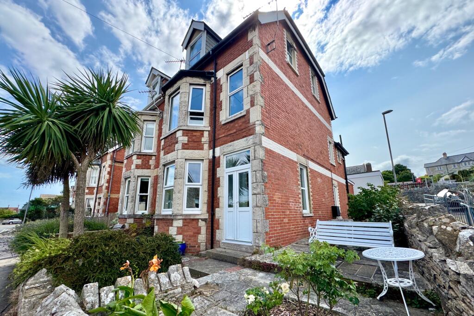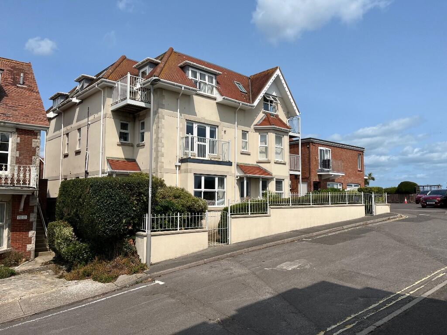HIGH STREET, SWANAGE
Property Details
Property Type
Commercial Property
Description
Property Details: • Type: Commercial Property • Tenure: N/A • Floor Area: N/A
Key Features: • EXCELLENT INVESTMENT OPPORTUNITY • FREEHOLD PREMISES IN PRIME TRADING LOCATION • CLOSE TO THE TOWN SQUARE AND SEA FRONT • GROUND FLOOR DOUBLE FRONTED RETAIL PREMISES WITH BASEMENT STORAGE • 2 STOREY MAISONETTE WITH PRIVATE ENTRANCE AND SMALL COURTYARD AT THE REAR
Location: • Nearest Station: Poole Station • Distance to Station: 7.7 miles
Agent Information: • Address: 41 Station Road, Swanage, Dorset, BH19 1AD
Full Description: This is an exceptional opportunity to acquire substantial premises situated in a prime trading position in the heart of of the town centre, approximately 250 metres of the town square and sea front. This is an excellent investment opportunity, offered freehold.The subject property comprises a terraced 3 storey building constructed around the early part of the 20th Century and provides a double fronted ground floor retail unit with the added benefit of a basement providing additional storage. In addition, there is a 2 storey maisonette above which has a private entrance at the rear from Kings Road East.Swanage is an extremely popular coastal resort attracting many thousands of tourists throughout the year and is renowned for its scenic beauty and as being the gateway to the Jurassic World Heritage Coastline. Road communication links to Swanage are good with the A351 from the town connecting directly with the A35. The A35 is one of the main strategic roads within Dorset.Ground Floor Shop Premises - Approx. 33m2 (355 sq ft)Main Shop Area 3.5m excl bay x 3.4m into bay (11'6" excl bay x 11'2") into bay, South, glazed entrance door, twin display windows with cupboards under, tiled floor.Small Inner Hallway leading to staircase to basement.Stock Room/Office 2.65m x 1.34m (8'8" x 4'4"), North, tiled floor.Basement 4.55m x 3.47m (14'11" x 11'5"), low head height.Total Approximate Floor Area - Approx. 33m2 (355 sq ft)MaisonetteGround Floor Entrance Hall, WC.First FloorLiving Room 4.07m inc bay x 3.52m (13'4" inc bay x 11'7", SouthKitchen 3.38m x 2m (11'1" x 6'7"), NorthSecond FloorBedroom 1 4.07m inc bay x 3.53m (13'4" inc bay x 11'7")Shower Room 2.94m x 1.36m (9'8" x 4'5")Outside Small courtyard with some space for storage.Services: Mains electricity, water and drainage. Gas is available but not connected.Rateable Value £3,200/Council Tax AViewings are by appointment through Sole Agents Corbens, . The postcode for the premises is BH19 2NX.Property Ref HIG2001 BrochuresSales ParticularsEnergy Performance CertificatesEPCEPCEPCEPCEPC
Location
Address
HIGH STREET, SWANAGE
City
Swanage
Features and Finishes
EXCELLENT INVESTMENT OPPORTUNITY, FREEHOLD PREMISES IN PRIME TRADING LOCATION, CLOSE TO THE TOWN SQUARE AND SEA FRONT, GROUND FLOOR DOUBLE FRONTED RETAIL PREMISES WITH BASEMENT STORAGE, 2 STOREY MAISONETTE WITH PRIVATE ENTRANCE AND SMALL COURTYARD AT THE REAR
Legal Notice
Our comprehensive database is populated by our meticulous research and analysis of public data. MirrorRealEstate strives for accuracy and we make every effort to verify the information. However, MirrorRealEstate is not liable for the use or misuse of the site's information. The information displayed on MirrorRealEstate.com is for reference only.
