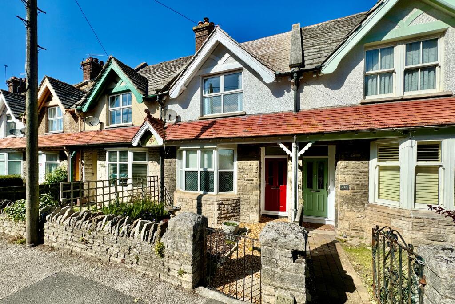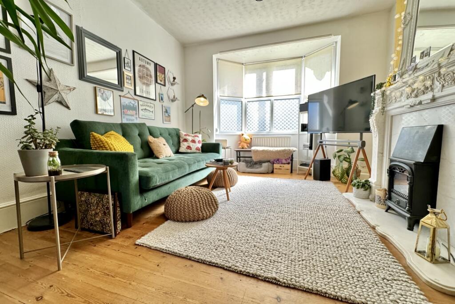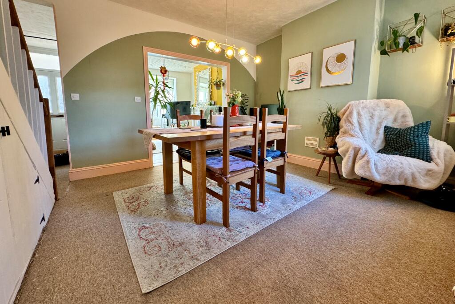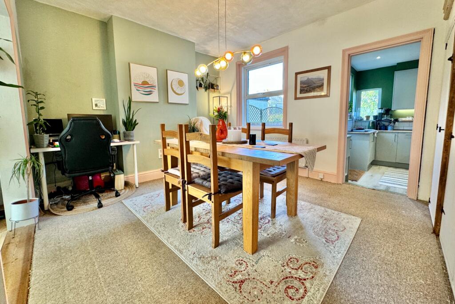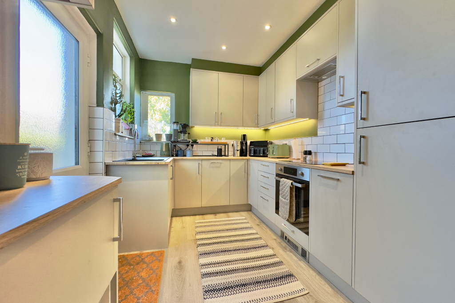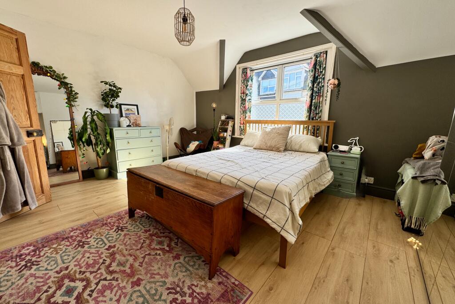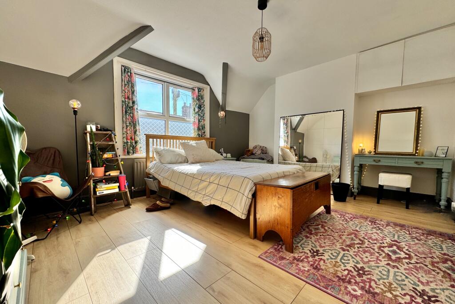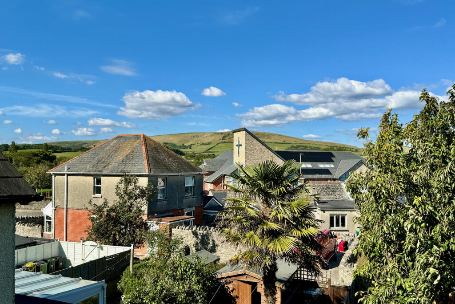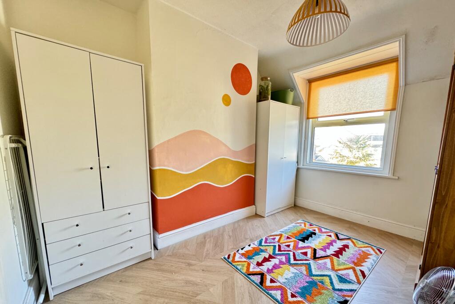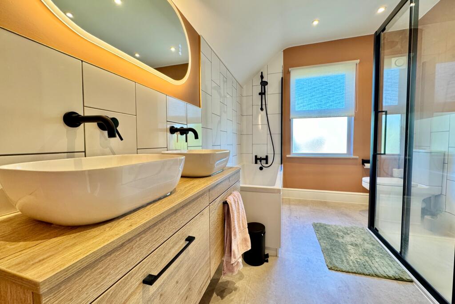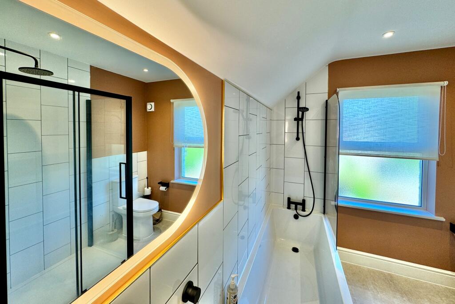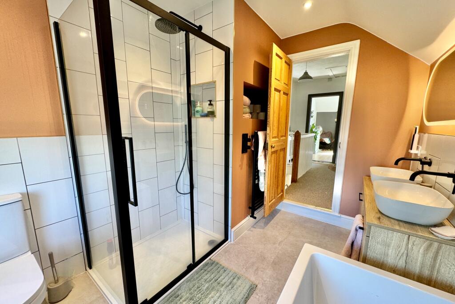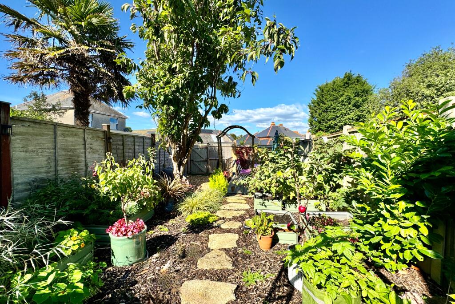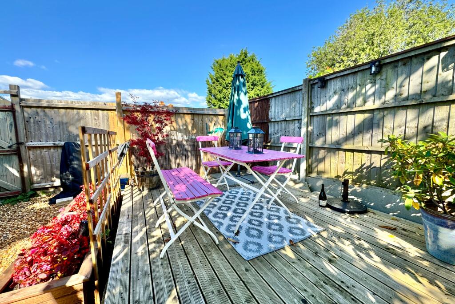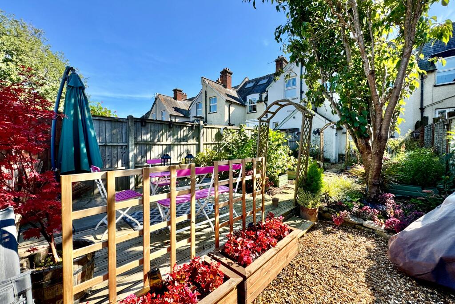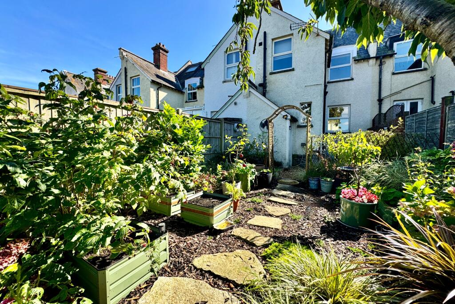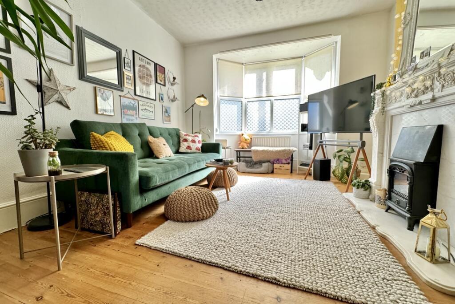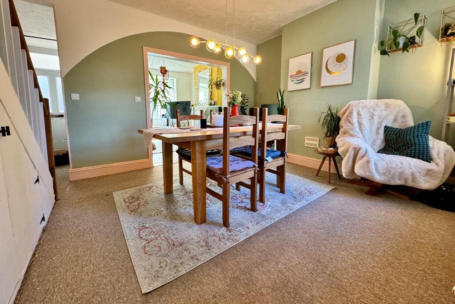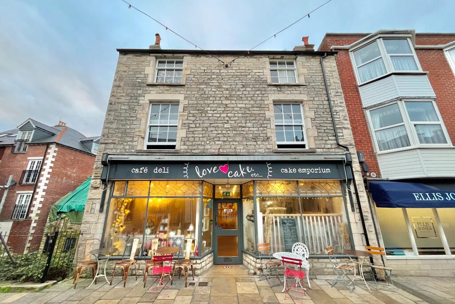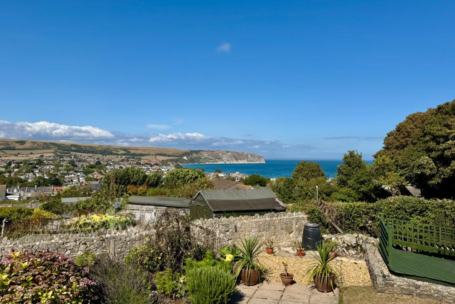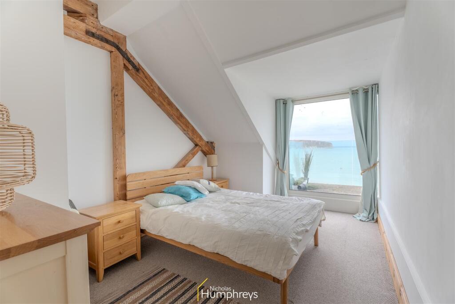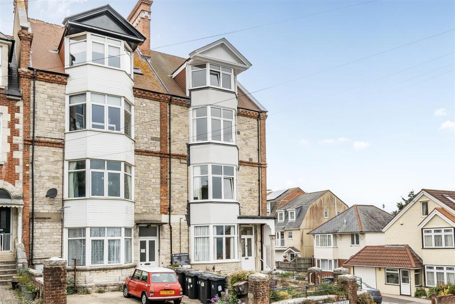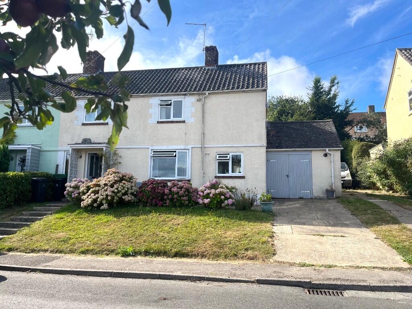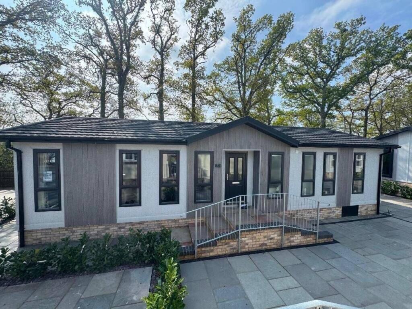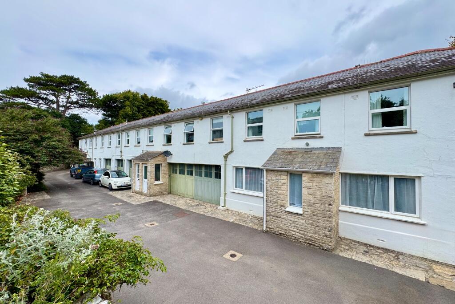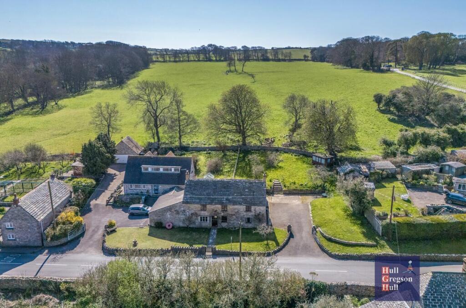HIGH STREET, SWANAGE
Property Details
Bedrooms
2
Bathrooms
1
Property Type
Terraced
Description
Property Details: • Type: Terraced • Tenure: N/A • Floor Area: N/A
Key Features: • ATTRACTIVE MID-TERRACE HOUSE • WELL PRESENTED THROUGHOUT • VIEWS OF THE PURBECK HILLS FROM THE FIRST FLOOR • GOOD SIZED LIVING ROOM • DINING ROOM • MODERN KITCHEN • 2 DOUBLE BEDROOMS • STYLISH BATHROOM • LANDSCAPED ENCLOSED GARDEN
Location: • Nearest Station: N/A • Distance to Station: N/A
Agent Information: • Address: 41 Station Road, Swanage, Dorset, BH19 1AD
Full Description: This attractive mid-terraced family house is situated in one of the oldest parts of Swanage, approximately one mile from the town centre and yet within easy reach of a local convenience store, schools and open country. It is thought to have been built during the latter part of the 19th Century and is constructed of Purbeck stone, the upper elevation being cement rendered with a pebbledash finish under a stone tiled roof (replaced in 2023) at the front and a slate roof at the rear.218 High Street offers well presented, spacious accommodation with views across the town to the Purbeck Hills from the first floor. It also has the considerable advantage of an attractively landscaped enclosed rear garden.The seaside town of Swanage is located at the Eastern tip of the Isle of Purbeck, delightfully situated between the Purbeck Hills. It has a safe, sandy beach and walkers and cyclists can enjoy the South West Coast Path as well as access to The Durlston Country Park. Swanage is some 10 miles from the market town of Wareham, which has main line rail links to London Waterloo (approx 2.5 hours). Much of the area surrounding the town is classified as being of Outstanding Natural Beauty incorporating the Jurassic Coast, which is part of the World Heritage Coastline. The entrance hall leads to this recently modernised cottage. The living room is situated to the front of the property and has a feature fireplace with living flame electric fire. A wide throughway leads to the dining room, which overlooks the garden. The kitchen is fitted with a range of light units, contrasting worktops, integrated appliances and also has access to the rear garden.Living Room 3.67m excl bay x 3.57m (12' excl bay x 11'9")Dining Room 4.76m x 3.45m (15'4" x 11'4")Kitchen 3.19m x 2.39m (10'6" x 7'10")On the first floor there are two double bedrooms, the principal bedroom is South facing and spans the width of the property. Bedroom two is also a good sized double and enjoys views of the Purbeck Hills. The stylish modern bathroom is fitted with both a panelled bath and a large walk-in shower and completes the accommodation. There is a loft space suitable for conversion, subject to consent.Bedroom 1 4.73m x 3.69m (15'6" x 12'1")Bedroom 2 3.46m x 2.82m (11'4" x 9'3")Bathroom 3.2m x 2.33m max (10'6" x 7'8" max)Outside, there is a small garden to the front with flower border and shrubs. At the rear the fully enclosed garden is attractively landscaped with flowers, shrubs, bark chippings, ornamental tree, and timber deck creating an outdoor seating/dining area. There is also pedestrian access to a rear service lane.SERVICES All mains services connected.COUNCIL TAX Band C - £2,274.51 for 2024/2025VIEWINGS Strictly by appointment through the Sole Agents, Corbens, . The postcode for this property is BH19 2PQ.Property Ref HIG2027 BrochuresBrochure
Location
Address
HIGH STREET, SWANAGE
City
Swanage
Features and Finishes
ATTRACTIVE MID-TERRACE HOUSE, WELL PRESENTED THROUGHOUT, VIEWS OF THE PURBECK HILLS FROM THE FIRST FLOOR, GOOD SIZED LIVING ROOM, DINING ROOM, MODERN KITCHEN, 2 DOUBLE BEDROOMS, STYLISH BATHROOM, LANDSCAPED ENCLOSED GARDEN
Legal Notice
Our comprehensive database is populated by our meticulous research and analysis of public data. MirrorRealEstate strives for accuracy and we make every effort to verify the information. However, MirrorRealEstate is not liable for the use or misuse of the site's information. The information displayed on MirrorRealEstate.com is for reference only.
