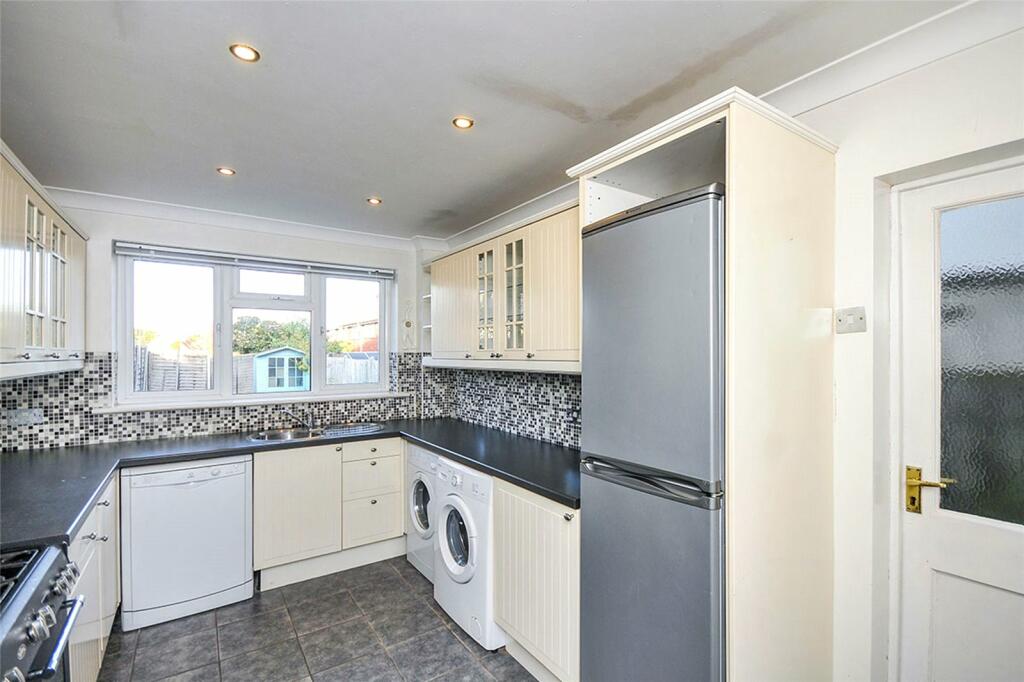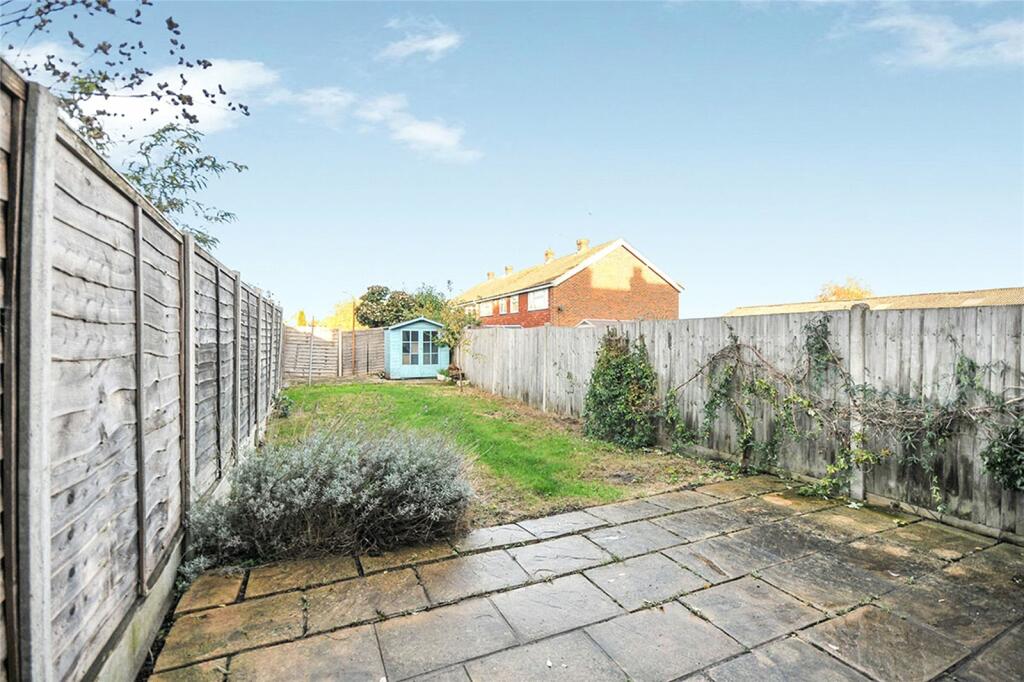High Street, Swanley, Kent, BR8
Property Details
Bedrooms
2
Bathrooms
1
Property Type
Terraced
Description
Property Details: • Type: Terraced • Tenure: N/A • Floor Area: N/A
Key Features: • Stunning bay fronted Victorian Home • 2/3 Bedrooms • 1/2 Reception Rooms • Walking distance to town and station • No onnward chain • Modern Kitchen/Breakfast Room • A must see!!
Location: • Nearest Station: N/A • Distance to Station: N/A
Agent Information: • Address: 43 High Street, Swanley, BR8 8AE
Full Description: CHAIN FREE! Ideally situated in a central location. This large Victorian terraced house, boasts many period features to include fireplaces and high corniced ceilings. The practical entrance porch and hall, lead to spacious lounge with wide bay window bathing the room in natural light. The kitchen /breakfast room opens on to garden with wide patio area ideal for entertaining, a separate dining room completes the ground floor. To the first floor is large master bedroom of 15'8 x 10'11 with good size second bedroom. The spacious bathroom boast both bath and separate shower cubicle. The property offers gas central heating with newly installed boiler .SituationBeing located on the High Street, you're not more than a few minutes from anywhere. It's just a short walk to the main line station that takes you to London Victoria in under half an hour. Add another minutes walk and you're in Swanley Centre with it's array of shops and amenities. Take the car and you can be on the M25, A20 or M20 within less than five minutes or perhaps take a trip to Bluewater just 15 minutes away . IMPORTANT NOTE TO POTENTIAL PURCHASERS & TENANTS: We endeavour to make our particulars accurate and reliable, however, they do not constitute or form part of an offer or any contract and none is to be relied upon as statements of representation or fact. The services, systems and appliances listed in this specification have not been tested by us and no guarantee as to their operating ability or efficiency is given. All photographs and measurements have been taken as a guide only and are not precise. Floor plans where included are not to scale and accuracy is not guaranteed. If you require clarification or further information on any points, please contact us, especially if you are traveling some distance to view. POTENTIAL PURCHASERS: Fixtures and fittings other than those mentioned are to be agreed with the seller. POTENTIAL TENANTS: All properties are available for a minimum length of time, with the exception of short term accommodation. Please contact the branch for details. A security deposit of at least one month’s rent is required. Rent is to be paid one month in advance. It is the tenant’s responsibility to insure any personal possessions. Payment of all utilities including water rates or metered supply and Council Tax is the responsibility of the tenant in most cases. SWN240170/2The PropertyIdeally situated in a central location. This large Victorian terraced house, boasts many period features to include fireplaces and high corniced ceilings. The practical entrance porch and hall, lead to spacious lounge with wide bay window bathing the room in natural light. The kitchen /breakfast room opens on to garden with wide patio area ideal for entertaining, a separate dining room for formal dining room completes the ground floor and could equally could be used a 3rd bedroom. To the first floor is large master bedroom of 15'8 x 10'11 with good size second bedroom. The spacious bathroom boast both bath and separate shower cubicle. The property offers gas central heating with newly installed boiler . and is to be offered with END OF CHAIN SALE.
Our View With easy access to Swanley town centre, mainline station and bus routes the property is situated in a great location. Internally this family home comes in great condition and has the benefit of being offered chain free.LocationWithin walking distance to both the town centre and the railway station coupled with ideal access to the M20/M25 motorway network, for the commuters out there its pure bliss.Entrance HallLounge3.7m x 3.3mDining Room/Bedroom 33.78m x 2.97mKitchen4.14m x 2.7mMaster Bedroom4.78m x 3.33mBedroom Two3.76m x 3.02mBathroom4.14m x 2.7mGardenBrochuresWeb DetailsFull Brochure PDF
Location
Address
High Street, Swanley, Kent, BR8
City
Swanley
Features and Finishes
Stunning bay fronted Victorian Home, 2/3 Bedrooms, 1/2 Reception Rooms, Walking distance to town and station, No onnward chain, Modern Kitchen/Breakfast Room, A must see!!
Legal Notice
Our comprehensive database is populated by our meticulous research and analysis of public data. MirrorRealEstate strives for accuracy and we make every effort to verify the information. However, MirrorRealEstate is not liable for the use or misuse of the site's information. The information displayed on MirrorRealEstate.com is for reference only.







