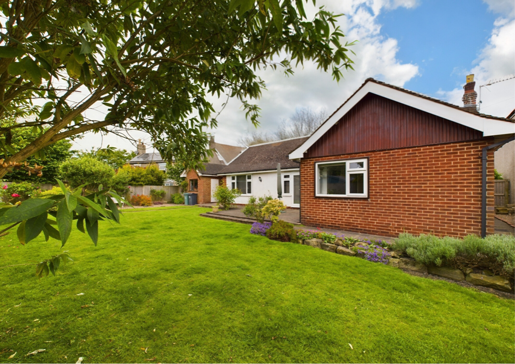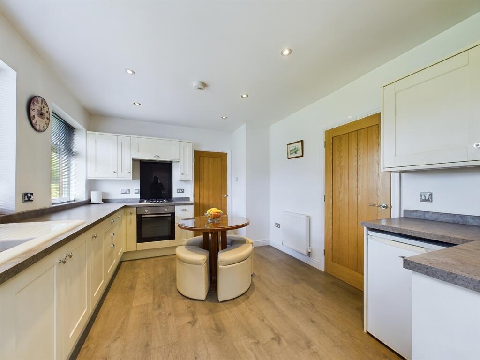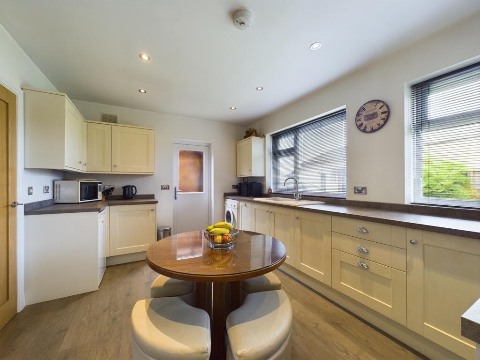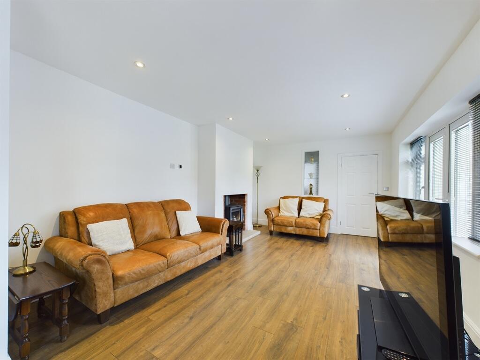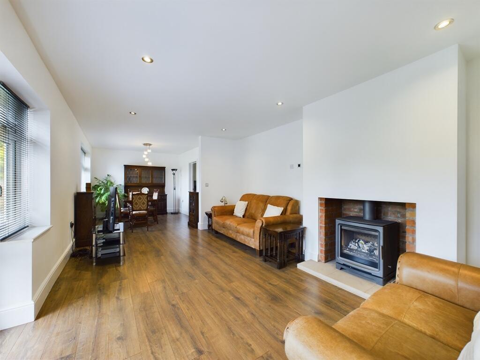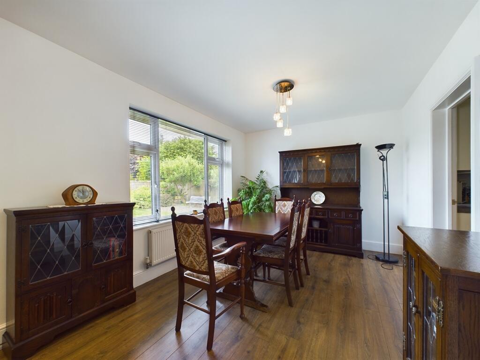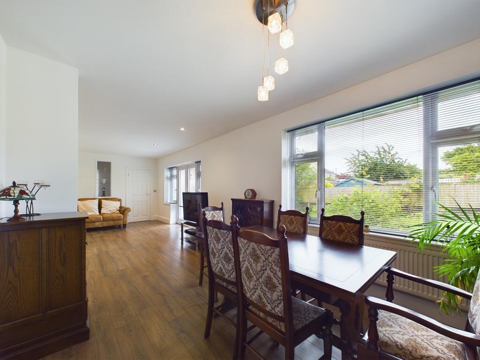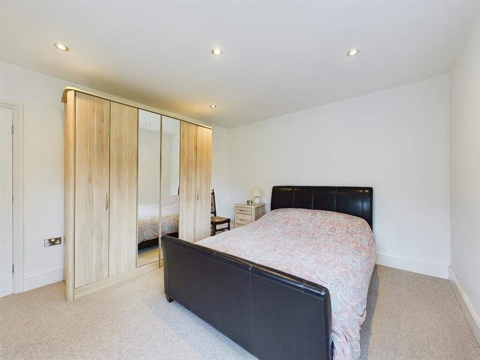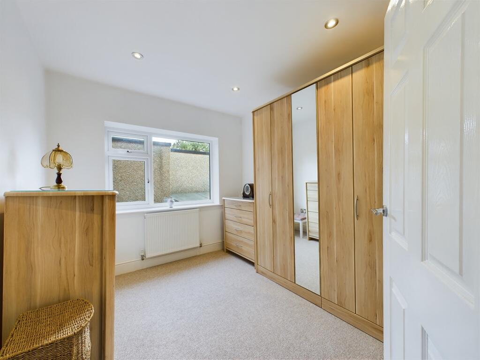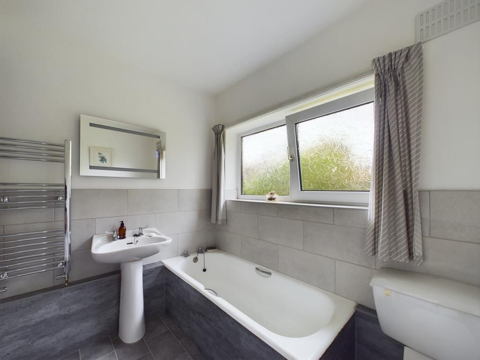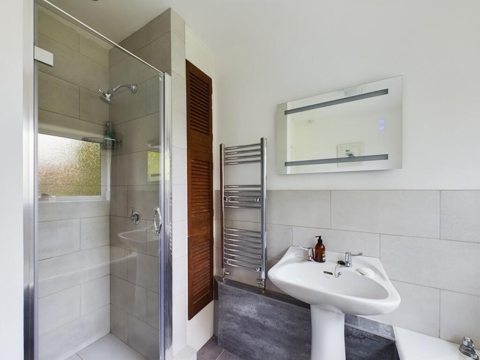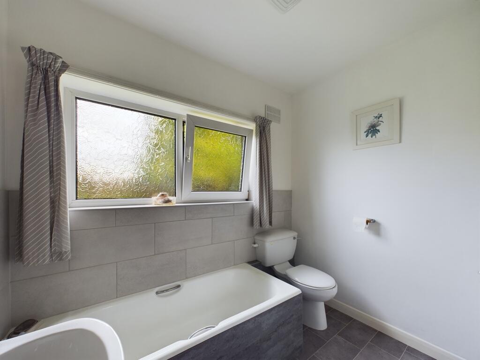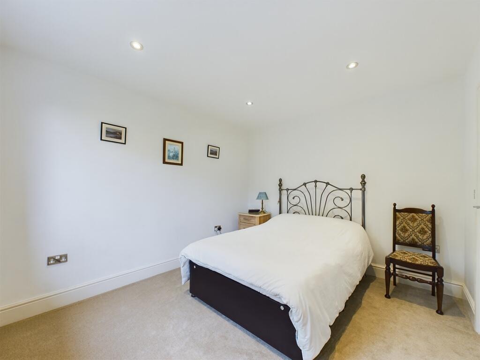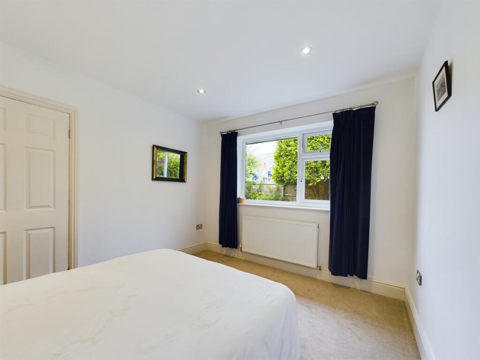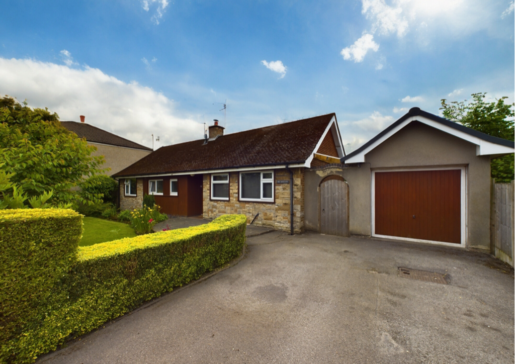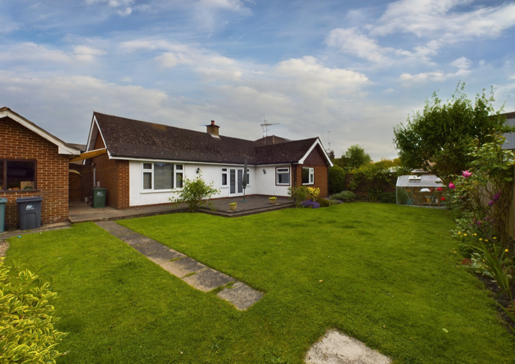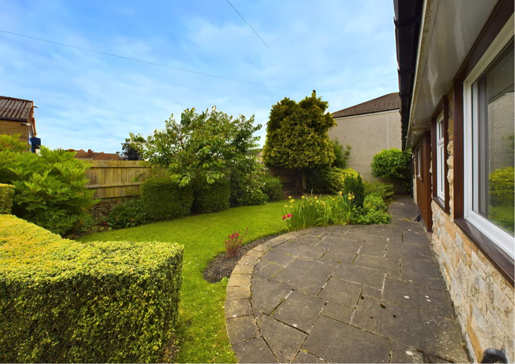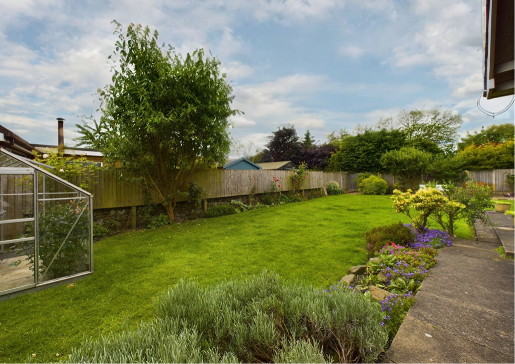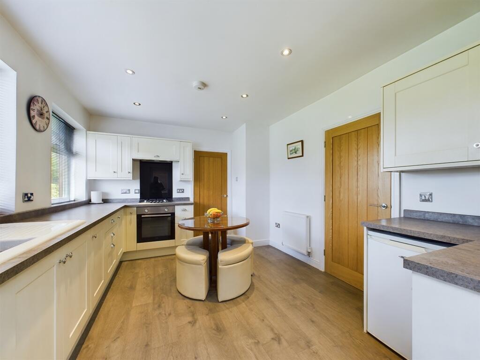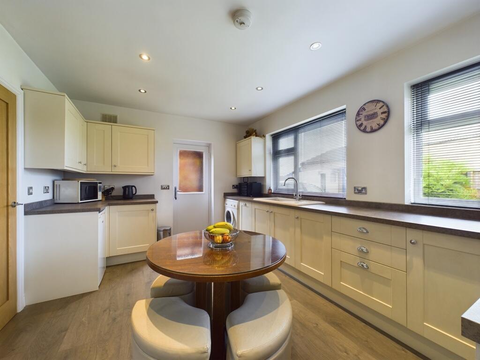High Street, Swanwick
Property Details
Bedrooms
3
Property Type
Detached Bungalow
Description
Property Details: • Type: Detached Bungalow • Tenure: N/A • Floor Area: N/A
Key Features: • Must be viewed to fully appreciate all this home has to offer • Three Well Proportioned Bedrooms • Enclosed Rear Garden • Ample Off Road Parking • Single Garage • Central Village Location • Close To Local Amenities • Excellent Transport Links • Newly Refurbished Bathroom • Early Viewing Highly Recommended
Location: • Nearest Station: N/A • Distance to Station: N/A
Agent Information: • Address: Aspen House Derby Road, Swanwick, Alfreton, DE55 1BG
Full Description: SITUATED IN THE HEART OF THE SOUGHT-AFTER VILLAGE OF SWANWICK, CLOSE TO LOCAL AMENITIES AND EXCELLENT TRANSPORT LINKS
THIS REALLY COULD BE THE BUNGALOW THAT YOU'VE BEEN SEARCHING FOR!
Council Tax Band - C
RF&O are delighted to offer for sale this well presented three-bedroom detached bungalow which has the added benefit of ample off-road parking and a garage.
Outside is an enclosed garden to the rear with a good degree of privacy, mostly laid to lawn with patio area and access to the driveway.
Dining Kitchen: Appointed with matching wall and base units the fitted kitchen also has an inset sink and drainer with mixer taps. With the added benefit of space for a washing machine, under counter fridge, integrated slimline dishwasher and electric oven, four ring gas hob, wood effect laminate flooring and central heating radiator. A composite door that leads into the rear gennel providing access to the garage and garden. Two UPVc double glazed windows allow in plenty of natural light and provide views over the front garden.
Lounge/Diner: This room is of generous proportions and comprises of a feature multi fuel stove providing a focal point to the lounge area, there is also a central heating radiator, wood effect flooring and UPVc double glazed patio doors providing access to the rear garden and ample space for both a large dining table and living room furniture.
Accessed via the front entrance hallway is a useful storage area and additional W.C with low level flush W.C and hand wash basin.
Bedroom One This good-sized bedroom has dual aspect UPVC double glazed windows to the rear elevation, enjoying views over the rear garden, carpeted flooring and central heating radiator.
Bedroom Two: A second good-sized bedroom with carpeted flooring, UPVC double glazed window to the front elevation, and central heating radiator.
Bedroom Three: With carpeted flooring, UPVC double glazed window, and central heating radiator.
Bathroom: Recently remodelled with a three piece white suite and separate shower cubicle, comprising of a pedestal sink and large shower cubicle, with mains shower fitting, large panelled bath, chrome ladder style tower rail and complimentary partial tiling to the walls with an obscured UPVc double glazed window.
Outside: To the front of the property is a spacious driveway providing ample off-road parking and access to the single garage.
To the rear of the property is a well-proportioned paved patio area just right for alfresco dining and entertaining and an additional area laid to lawn, all of which enjoys a good degree of privacy.
Disclaimer RF&O endeavour to maintain accurate depictions of properties in Descriptions and Floor Plans however, these are intended only as a guide and purchasers/applicants must satisfy themselves by personal inspection.
The property is available to be viewed strictly by appointment only via the Marketing Agent
Location
Address
High Street, Swanwick
City
Swanwick
Features and Finishes
Must be viewed to fully appreciate all this home has to offer, Three Well Proportioned Bedrooms, Enclosed Rear Garden, Ample Off Road Parking, Single Garage, Central Village Location, Close To Local Amenities, Excellent Transport Links, Newly Refurbished Bathroom, Early Viewing Highly Recommended
Legal Notice
Our comprehensive database is populated by our meticulous research and analysis of public data. MirrorRealEstate strives for accuracy and we make every effort to verify the information. However, MirrorRealEstate is not liable for the use or misuse of the site's information. The information displayed on MirrorRealEstate.com is for reference only.
