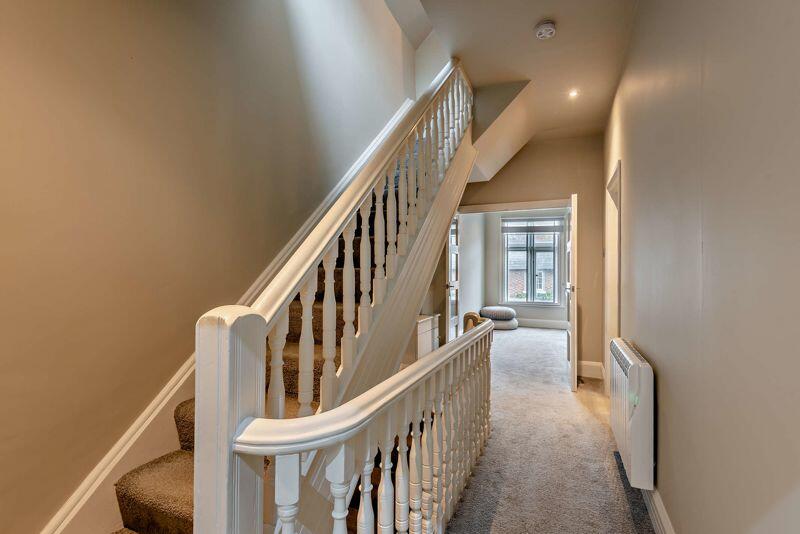High Street, Tarporley
Property Details
Bedrooms
3
Bathrooms
3
Property Type
Flat
Description
Property Details: • Type: Flat • Tenure: N/A • Floor Area: N/A
Key Features: • Entrance Hall, Living/Dining Room open plan to well appointed Kitchen Breakfast Room, versatile formal Dining Room/Study, Bathroom with shower. • Three Bedrooms. • South west facing roof terrace perfect for alfresco entertaining accessed via bi-fold doors from the kitchen breakfast room. • EPC Rating : F
Location: • Nearest Station: N/A • Distance to Station: N/A
Agent Information: • Address: The Chestnut Pavilion Chestnut Terrace High Street Tarporley CW6 0UW
Full Description: Guide Price £400,000 - £425,000. Centrally positioned within Tarporley village this delightful three bedroomed apartment benefits from an 11.5m (37'9”) open plan kitchen dining living room which opens via bi-fold doors onto an attractive south west facing roof terrace ideal for alfresco entertaining.LocationTarporley is one of Cheshire's most highly regarded villages that boasts a bustling High Street with a diverse selection of shops and services including convenience stores, post office, fashion boutiques, electrical retailer, florist, solicitor, cafes, restaurants and renowned public houses. The village is also known for its excellent educational facilities with Tarporley Primary and High School and many other outstanding educational establishments in both the state and the private sector being located in the surrounding area. A regular bus service is available from the village that travels to Chester City centre in one direction and Crewe via Nantwich in the other. The village is located within the heart of Cheshire and is surrounded by some of the most glorious countryside, with Delamere Forest and the Peckforton Hills within 4 miles.AccommodationA glazed panel door opens to the Reception Hall this is fitted with oak flooring and has three large bespoke floor to ceiling shelved storage cupboards and a staircase rising to the first floor landing which in turn gives access to a versatile Formal Dining room/Study 3.66m x 2.05m which overlooks the High Street and well proportioned Living/Dining Room with open plan Kitchen Breakfast Room beyond which has bi-fold doors from the kitchen opening onto a large roof terrace, ideal for alfresco entertaining..The Living/Dining Room 6.9m x 4.0m is particularly light and airy with feature large mullion style windows overlooking the High Street, the room comfortably accommodates an 'L' shaped sofa and easy chairs, occasional table along with ample space for a dining table. Further features include the 2.8m (9') ceiling height and a wood floor. The well appointed Kitchen Breakfast Room 4.2m x 4.0m is extensively fitted with gloss fronted wall and floor cupboards along with matching centre island providing a breakfast bar. Integrated appliances include a four ring induction hob with extractor above, Bosch double oven, larder fridge, larder freezer, dishwasher and washer dryer. Bi-fold doors open onto a 4.0m x 4.0m (max) south west facing paved roof terrace which enjoys an attractive outlook to the rear and is ideal for alfresco entertaining...The well appointed Bathroom is fitted with a roll topped bath, quadrant shower enclosure, wall mounted wash hand basin with drawer units beneath and mirrored medicine cupboard above, low level WC, heated towel rail and heated tiled floor. To the upper floors there are three bedrooms. Bedroom One 4.9m x 3.1m benefits from built in wardrobes. Bedroom Two 3.6m x 2.7m and Bedroom Three 2.9m x 2.6m deepening to 4.2m into recess both overlook the pretty High Street scene opposite.The seller owns the retail shop below the property and is willing to consider a disposal subject to a separate negotiation.ServicesMains water, electricity and drainage.TenureLeasehold.ViewingVia Cheshire Lamont Tarporley office.DirectionsWhat3words : lobster.swerves.masteringFrom the Agents office on the High Street turn left and proceed up the High Street past The Hollies Farm Shop and immediately after Chestnut Grange on the left turn left into The Close and the pedestrian access to number 30 is made from the first gate on the right hand side.BrochuresProperty BrochureFull Details
Location
Address
High Street, Tarporley
City
Tarporley
Features and Finishes
Entrance Hall, Living/Dining Room open plan to well appointed Kitchen Breakfast Room, versatile formal Dining Room/Study, Bathroom with shower., Three Bedrooms., South west facing roof terrace perfect for alfresco entertaining accessed via bi-fold doors from the kitchen breakfast room., EPC Rating : F
Legal Notice
Our comprehensive database is populated by our meticulous research and analysis of public data. MirrorRealEstate strives for accuracy and we make every effort to verify the information. However, MirrorRealEstate is not liable for the use or misuse of the site's information. The information displayed on MirrorRealEstate.com is for reference only.












