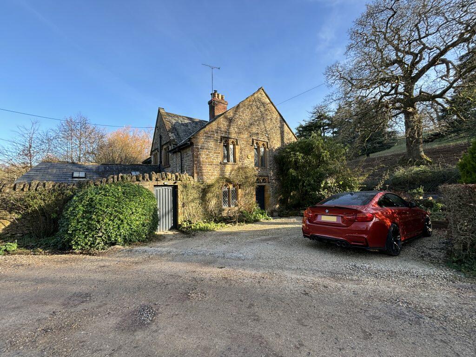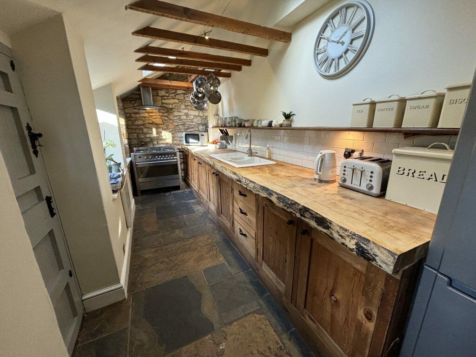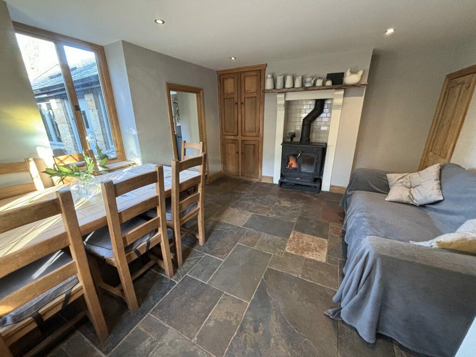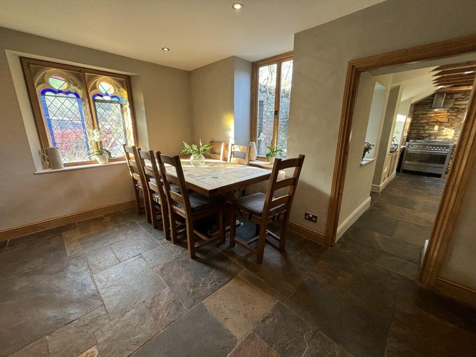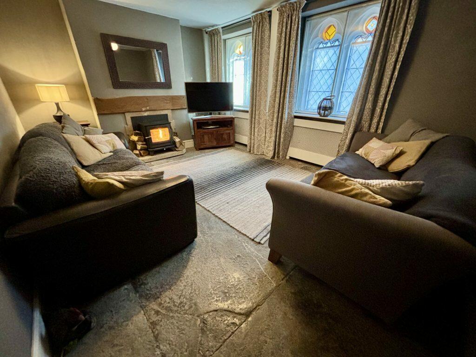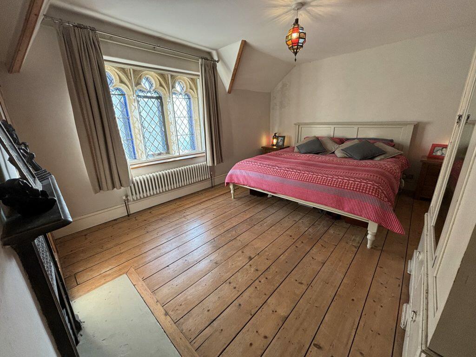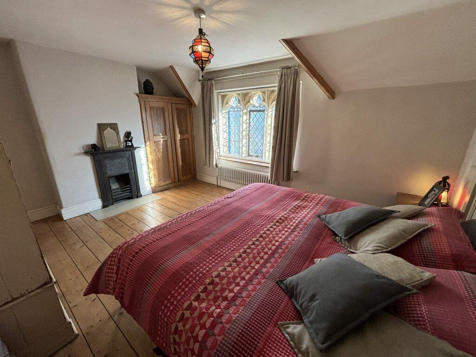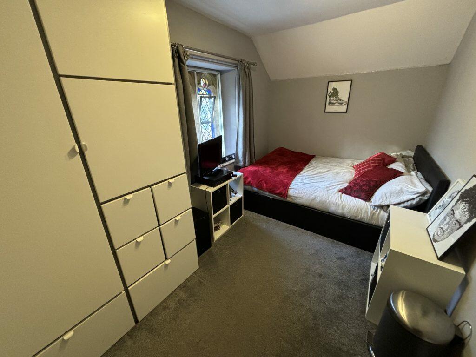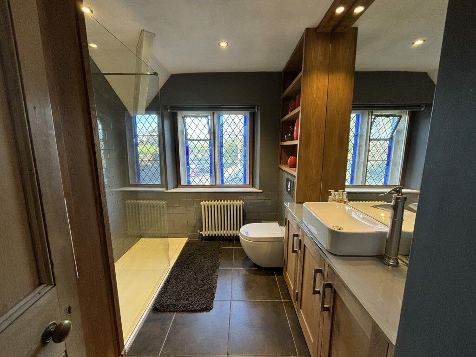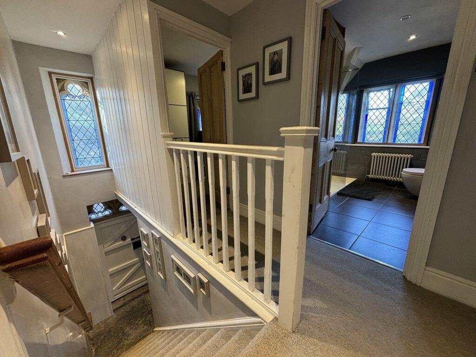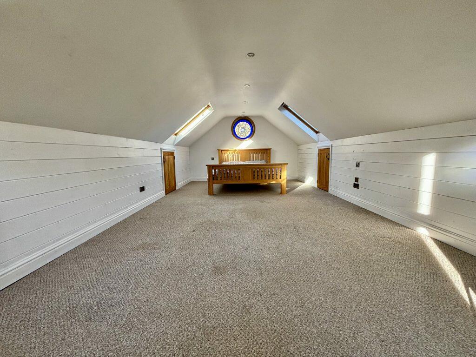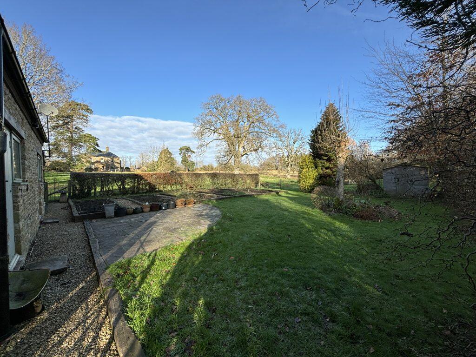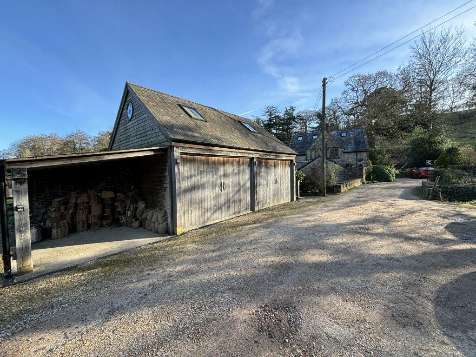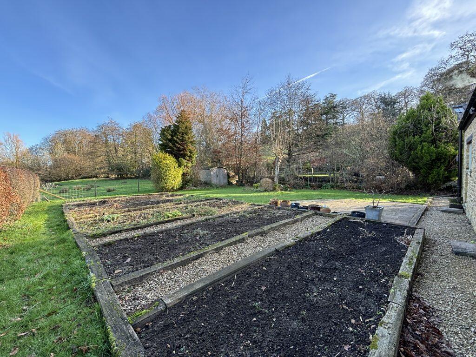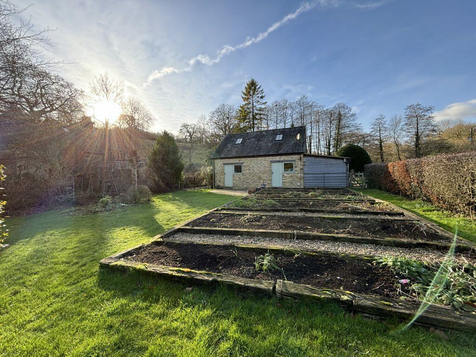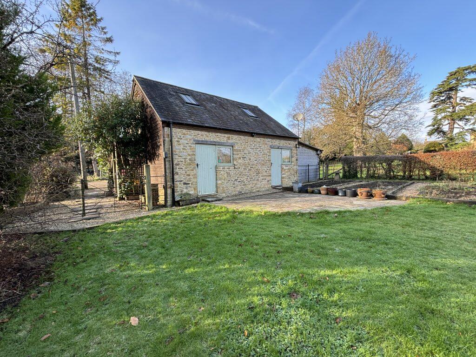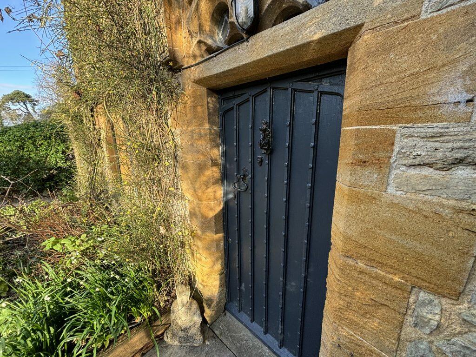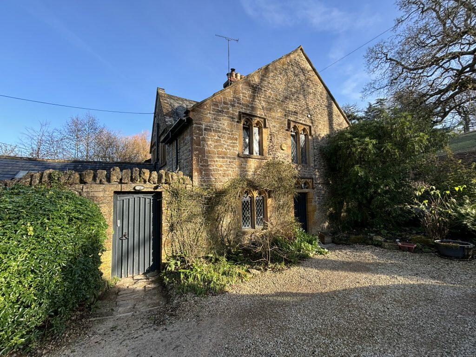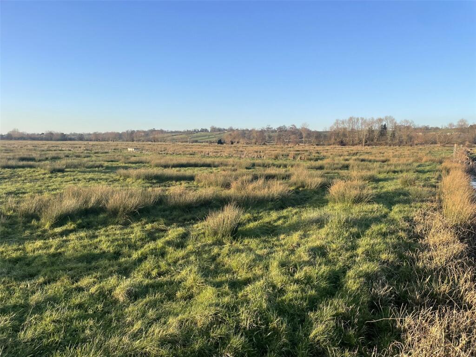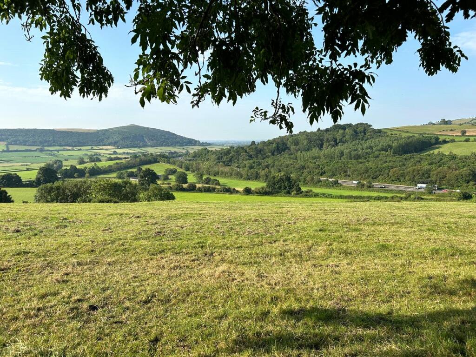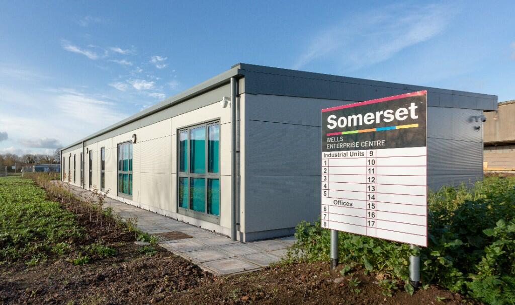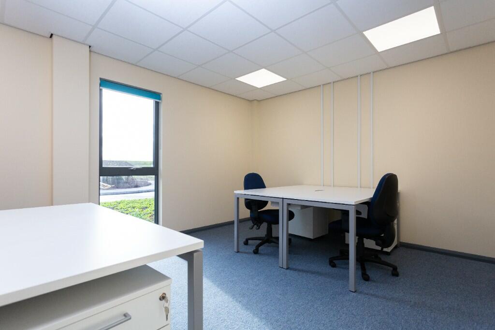High Street, West Coker, Yeovil, Somerset, BA22
For Sale : GBP 350000
Details
Bed Rooms
2
Bath Rooms
1
Property Type
Cottage
Description
Property Details: • Type: Cottage • Tenure: N/A • Floor Area: N/A
Key Features: • Grade II Listed • Village of West Coker • Semi-detached Cottage • Character Features • Ample Off Road Parking • Double Garage with Room Above • Gardens
Location: • Nearest Station: N/A • Distance to Station: N/A
Agent Information: • Address: The White House 114 Hendford Hill, Yeovil, BA20 2RF
Full Description: DescriptionTowers Wills are delighted to bring to market this stunning and unique cottage situated on the outskirts of West Coker. This Grade II listed, semi-detached property benefits from an abundance of character features, including stained glass mullion windows, flagstone floors, log burners and studded doors all set within a large plot and garden that sits alongside the local stream. The additional benefit of ample parking and a double garage with useable guest/hobby/studio room above, completes this must-see home.Entrance HallWith studded door to the front and flag stone flooring. Sitting Room 4.48m x 3.32m - maximum measurementsTwo mullion leaded stained-glass windows to the side with secondary glazing, continuation of flagstone flooring from the entrance hall, log burner and two radiators. Dining Room 4.51m x 3.65m - maximum measurementsWith leaded stained-glass mullion windows to the front with secondary glazing, double glazed window to the side, fitted cupboards and multi-fuel burner.Agents NoteThe multi-fuel burner is used to heat both water and when required, the central heating.Kitchen 6.03m x 2.07m - maximum measurementsComprising of a range of wall, base and drawer units with solid beech wood doors, work surfacing with one and a half bowl porcelain sink drainer, double glazed windows to the front, stable door to the front courtyard, electric panel radiator, two velux skylights, Range style cooker with electric oven and gas hob, extractor fan, space for washing machine, integrated dishwasher and space for fridge freezer.Agents NoteThe gas is fuelled by LPG tank situated in the courtyard.CourtyardThere is a log store with LPG gas tanks, outside tap and further studded door leading to the front and parking area.First Floor LandingWith loft access.Bathroom 2.22m x 2.83m - maximum measurementsComprising low level shower cubicle with electric shower, wash hand basin, w.c, leaded mullion windows to the side, radiator, extractor fan and airing cupboard with solid oak doors which includes immersion tank.Bedroom One 3.37m x 4.49m - maximum measurementsLeaded stained-glass mullion windows to the side with secondary glazing, fitted storage, feature fireplace and radiator.Bedroom Two 2.21m x 3.75m - maximum measurementsLeaded stained-glass mullion windows to the front with secondary glazing, radiator and freestanding wardrobe and storage unit. OutsideTo the front of the property there is a gravel parking area for two vehicles with planted beds and additional shared parking area for four vehicles. GardenThere is a mature garden which is is largely laid to lawn with planted beds, six raised vegetable beds, patio area, wooden shed, access to the double garage and studio/hobby room, and benefits from countryside views.Double GarageTwo separate garages, both with double doors to the front, power and light, personal door to the garden and double glazed window to the rear. First Floor Above the Double GarageGuest Room Studio/Hobby Room 3.55m x 7.44m - maximum measurements (restricted head height)With under eaves storage, single glazed leaded stained-glass window to the side and four velux windows (two to the front and two to the rear). CarportIncludes a car port to the side for one vehicle and additional useful storage area (currently used as log store).EPC exemptBrochuresBrochure 1
Location
Address
High Street, West Coker, Yeovil, Somerset, BA22
City
Somerset
Features And Finishes
Grade II Listed, Village of West Coker, Semi-detached Cottage, Character Features, Ample Off Road Parking, Double Garage with Room Above, Gardens
Legal Notice
Our comprehensive database is populated by our meticulous research and analysis of public data. MirrorRealEstate strives for accuracy and we make every effort to verify the information. However, MirrorRealEstate is not liable for the use or misuse of the site's information. The information displayed on MirrorRealEstate.com is for reference only.
Related Homes
81 SOMERSET CRESCENT, Richmond Hill (Observatory), Ontario
For Sale: CAD2,288,000


Gupworthy Farm - Whole, Wheddon Cross, Minehead, Somerset, TA24
For Sale: EUR4,329,000

6000 Somervale Court SW 303, Calgary, Alberta, T2J 4J4 Calgary AB CA
For Sale: CAD284,900

21 Somerset Crescent SW, Calgary, Alberta, T2Y 3V7 Calgary AB CA
For Sale: CAD579,900

