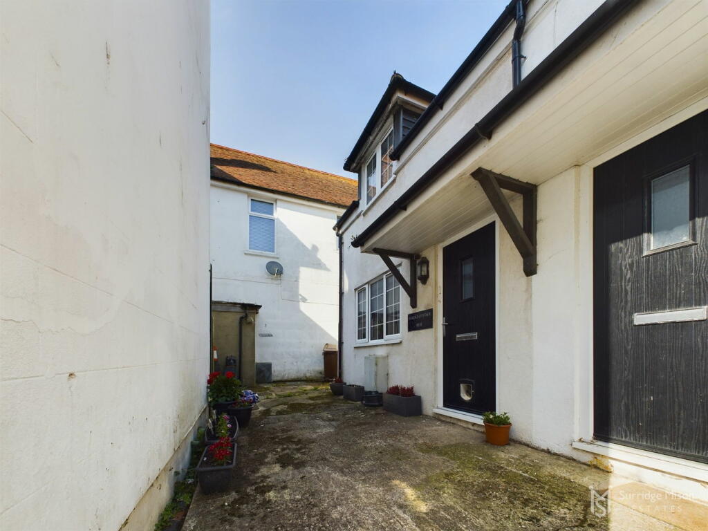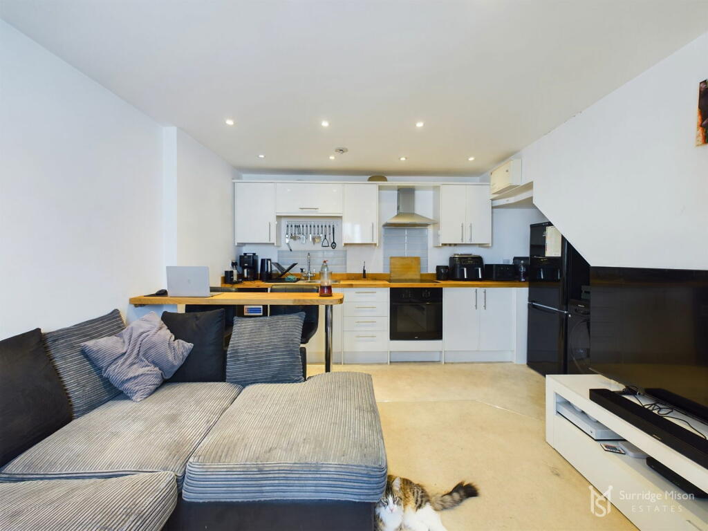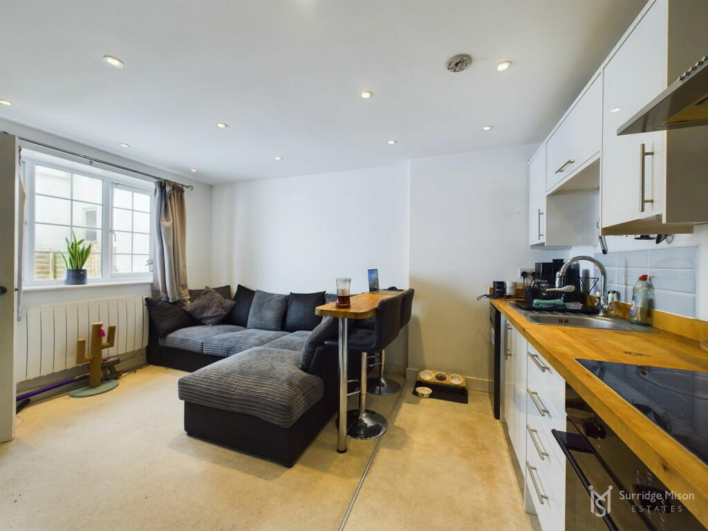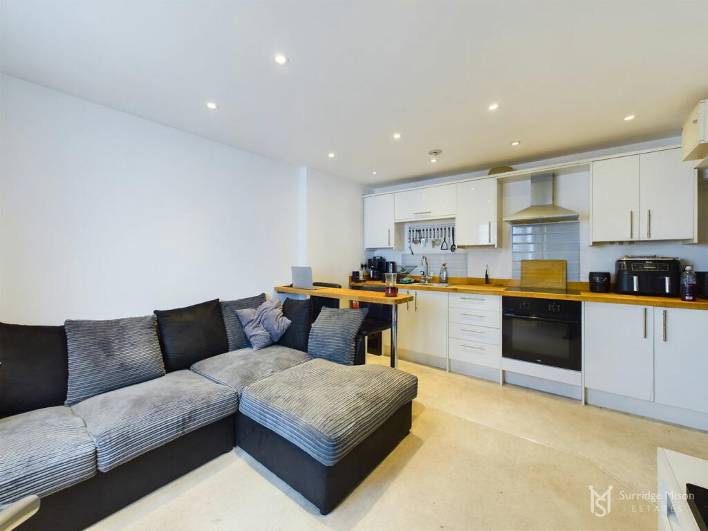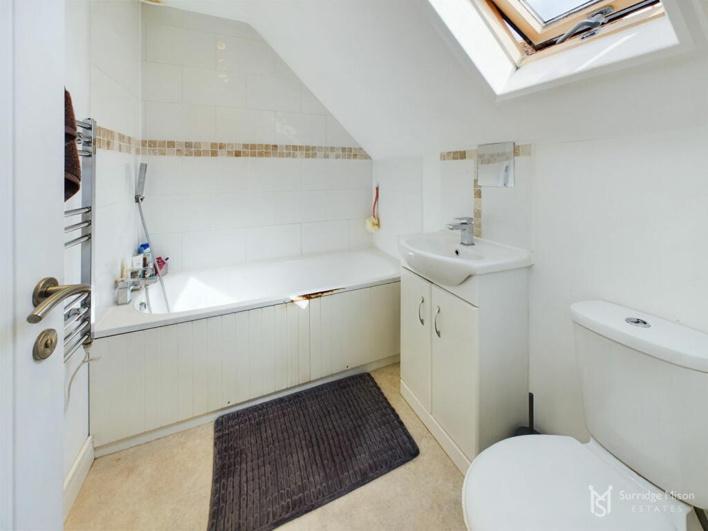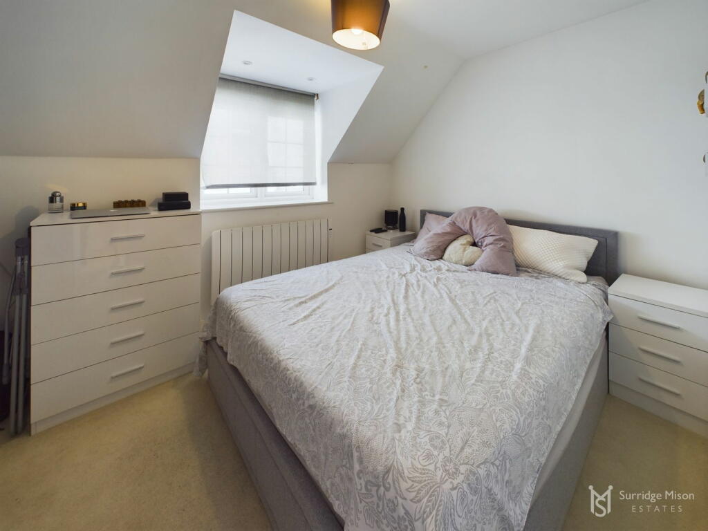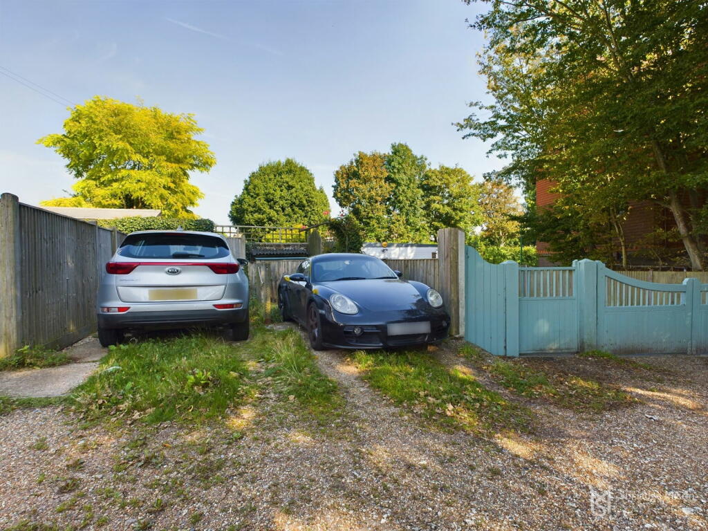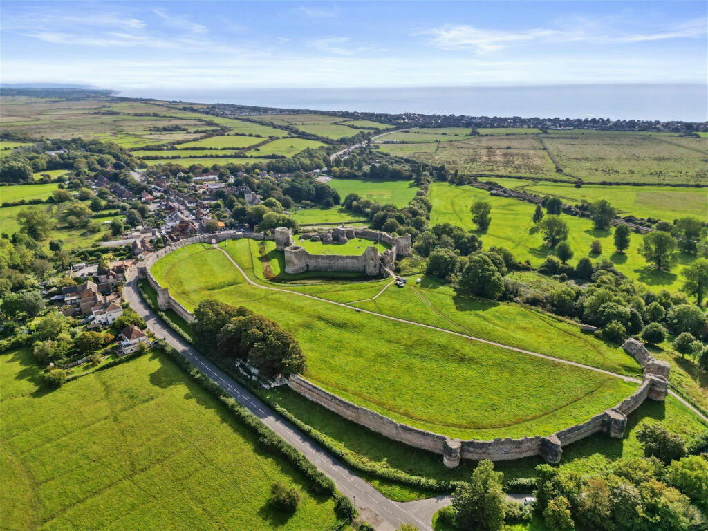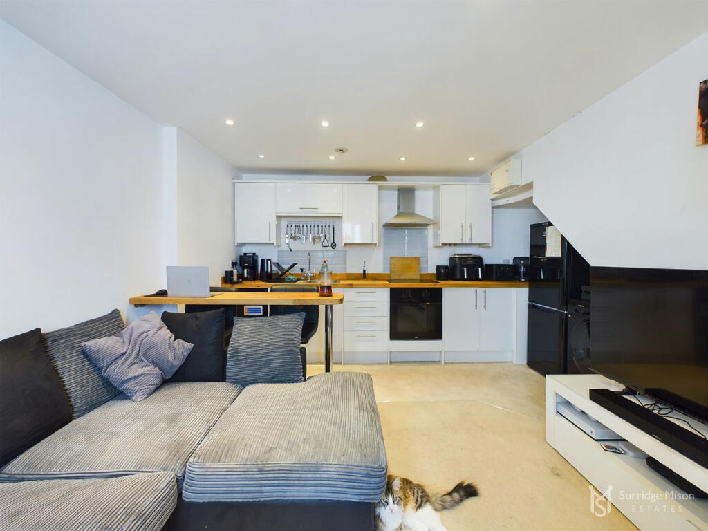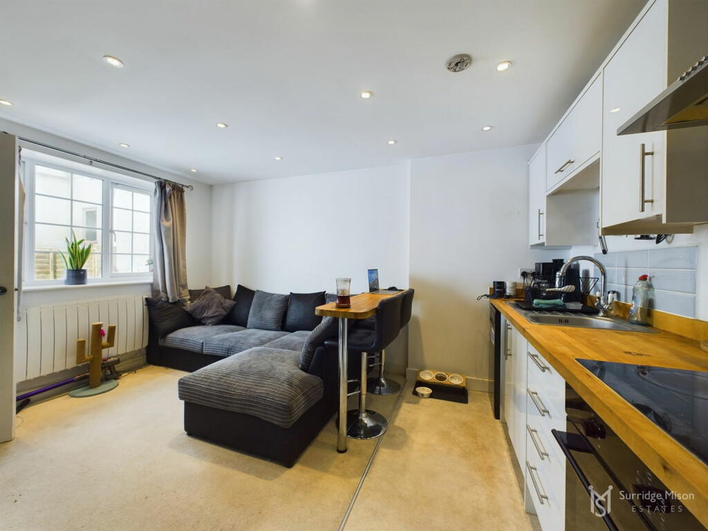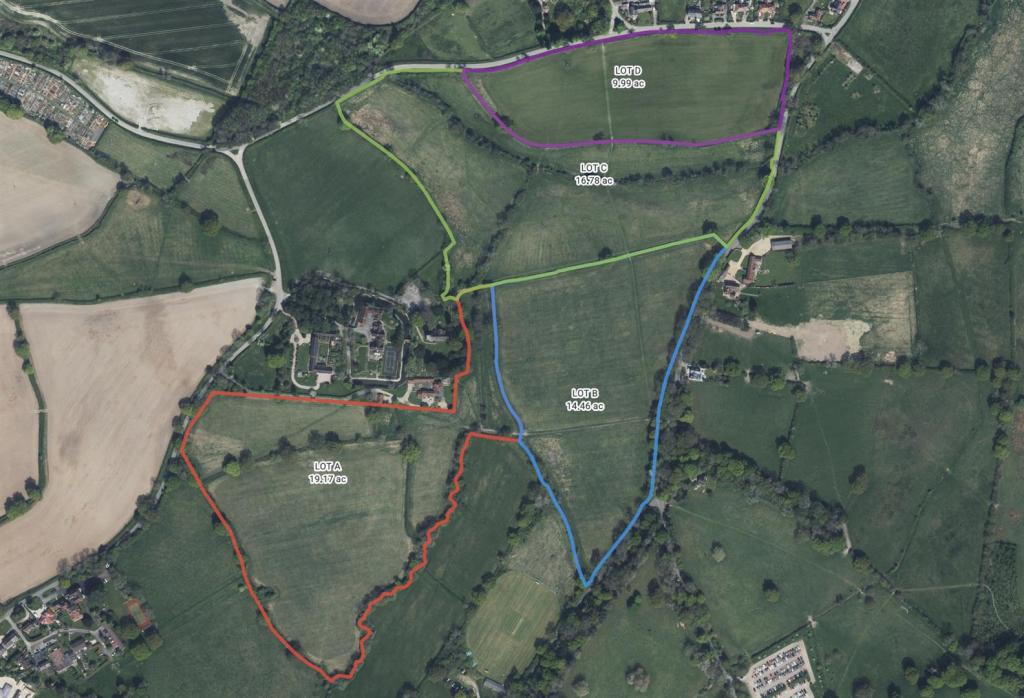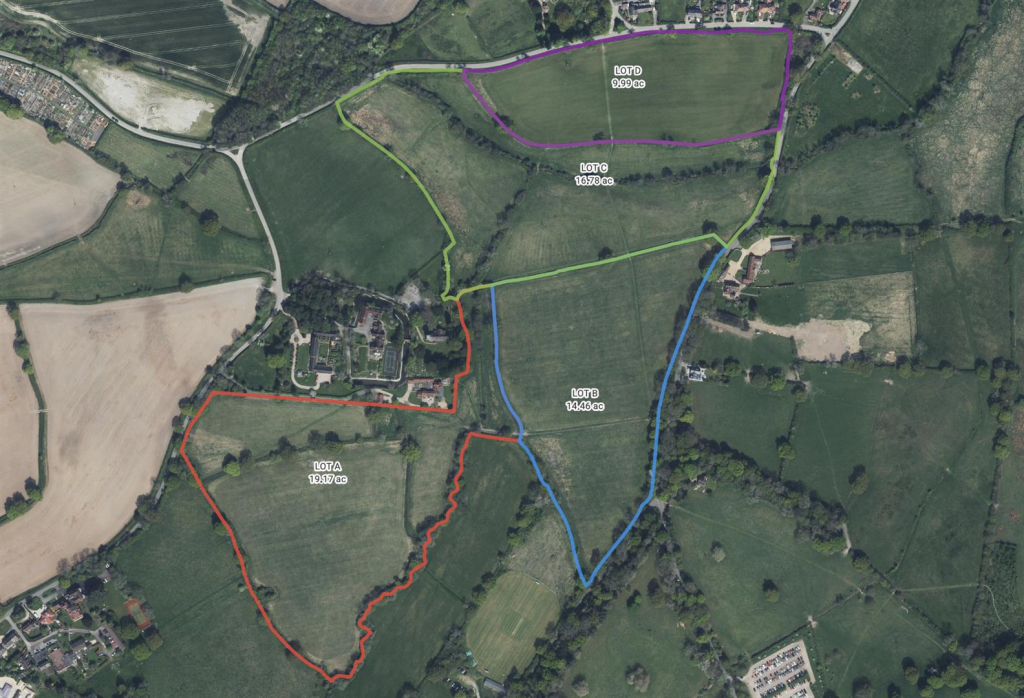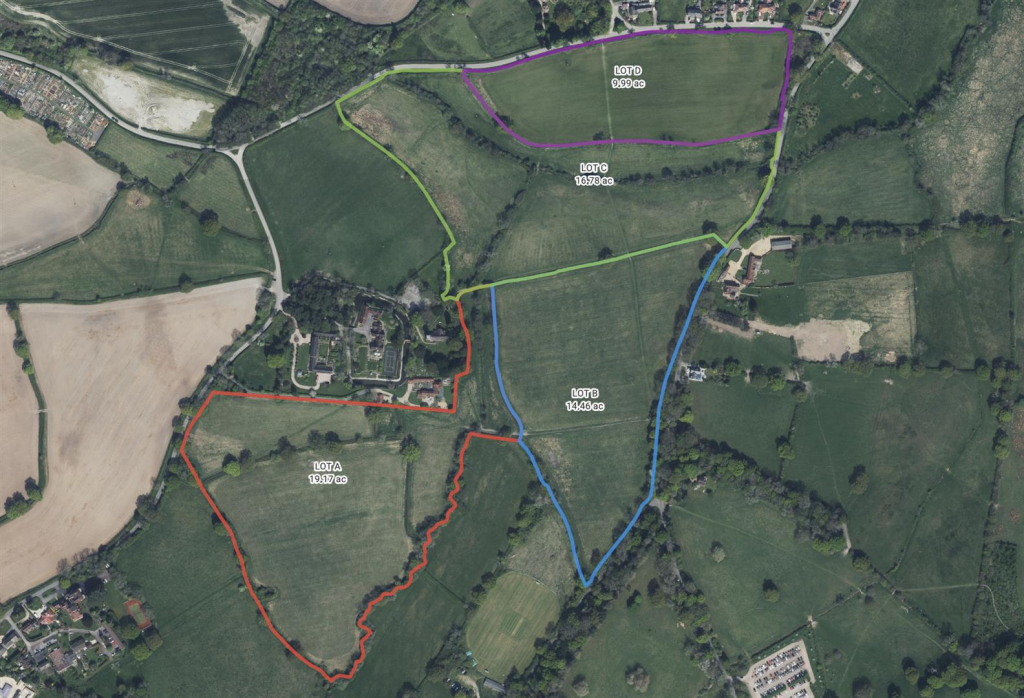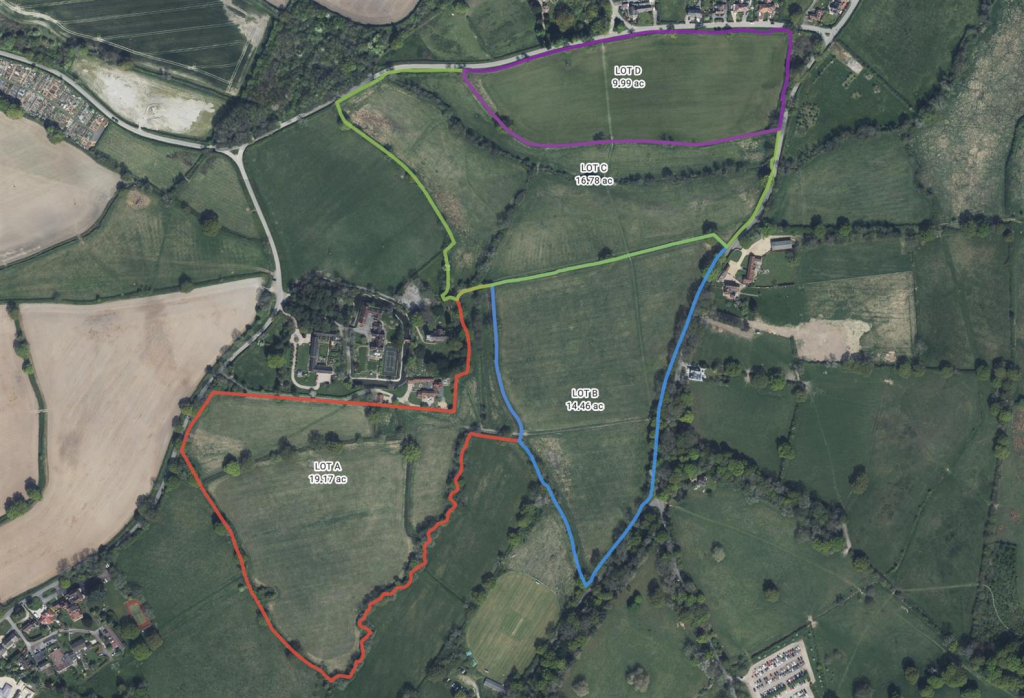High Street, Westham, Pevensey, East Sussex, BN24
Property Details
Bedrooms
1
Bathrooms
1
Property Type
Semi-Detached
Description
Property Details: • Type: Semi-Detached • Tenure: N/A • Floor Area: N/A
Key Features: • Semi-Detached Cottage • One Double Bedroom • Sought After Westham Village • Modern Kitchen With Space For Appliances • Private Parking Space • Beautifully Presented Throughout • Modern Bathroom Suite • Private Garden Area • Tucked Away Spot • Close Proximity To Mainline Train Station, High Street, Shops, Bus Routes & Road Links
Location: • Nearest Station: N/A • Distance to Station: N/A
Agent Information: • Address: 66 High Street Westham BN24 5LP
Full Description: Guide Price £200,000-£220,000Harold Cottage forms one half of two semi-detached cottages fully renovated in 2018 and tucked away just behind the High Street in sought after Westham village. The property has been well maintained by the current owner and provides a wonderful opportunity to own a Freehold cottage with private parking. Benefits include double glazing throughout and modern electric heating. The cottage is approached at the front via a small area of owned outside space and the ground floor offers an entrance hallway and open plan living/dining and kitchen area. The kitchen is well equipped with all necessary appliances and upstairs there is a good sized bedroom with storage and full modern bathroom. The landing also has built in storage facilities together with the hot water tank. The adjacent parking space to the front is private however with the railway station in such close proximity you can enjoy the ease of transport to the larger towns of Eastbourne, Lewes and Brighton together with direct links to Gatwick and London Victoria.Check out the 3D virtual tour!Entrance HallCasement door to front. Stairs leading to first floor. Open Plan Lounge/Dining/Kitchen - 4.22m x 4.01m (13'10" x 13'2")Double glazed window to front. Carpet flooring. Inset spotlights. Electric heater.KitchenVinyl flooring and partially tiled walls. Fully fitted with a range of modern wall and base units with space and plumbing for fridge/freezer, washing machine and slimline dishwasher. Built in electric oven. Work surfaces with inset stainless steel sink and drainer unit and electric 4 burner hob with fitted stainless steel cooker hood.First Floor LandingTwo built in cupboards, one housing water tank. Inset spotlights. Bedroom One - 3.23m x 2.46m (10'7" x 8'1")Double glazed window to front. Built in storage cupboard. Electric heater.BathroomVelux window. Vinyl flooring and partially tiled walls. Inset spotlights. Chrome towel rail. Modern suite compromising of bath with mixer taps and handheld shower attachment, wash hand basin set within vanity unit and W.C.Private Parking SpaceGardenArea of owned outside space.Please contact Surridge Mison Estates for viewing arrangements or for further information.Council Tax Band- BEPC Rating- DTenure- FreeholdUtilitiesThis property has the following utilities:Water; MainsDrainage; MainsGas; NoneElectricity; MainsPrimary Heating; Electric heating systemSolar Power; NoneTo check broadband visit Openreach: To check mobile phone coverage, visit Ofcom: We have prepared these property particulars & floor plans as a general guide. All measurements are approximate and into bays, alcoves and occasional window spaces where appropriate. Room sizes cannot be relied upon for carpets, flooring and furnishings. We have tried to ensure that these particulars are accurate but, to a large extent, we have to rely on what the vendor tells us about the property. You may need to carry out more investigations in the property than it is practical or reasonable for an estate agent to do when preparing sales particulars. For example, we have not carried out any kind of survey of the property to look for structural defects and would advise any homebuyer to obtain a surveyor’s report before exchanging contracts. We have not checked whether any equipment in the property (such as central heating) is in working order and would advise homebuyers to check this. You should also instruct a solicitor to investigate all legal matters relating to the property (e.g. title, planning permission, etc) as these are specialist matters in which estate agents are not qualified. Your solicitor will also agree with the seller what items (e.g. carpets, curtains, etc) will be included in the sale.BrochuresBrochure 1
Location
Address
High Street, Westham, Pevensey, East Sussex, BN24
City
East Sussex
Features and Finishes
Semi-Detached Cottage, One Double Bedroom, Sought After Westham Village, Modern Kitchen With Space For Appliances, Private Parking Space, Beautifully Presented Throughout, Modern Bathroom Suite, Private Garden Area, Tucked Away Spot, Close Proximity To Mainline Train Station, High Street, Shops, Bus Routes & Road Links
Legal Notice
Our comprehensive database is populated by our meticulous research and analysis of public data. MirrorRealEstate strives for accuracy and we make every effort to verify the information. However, MirrorRealEstate is not liable for the use or misuse of the site's information. The information displayed on MirrorRealEstate.com is for reference only.
