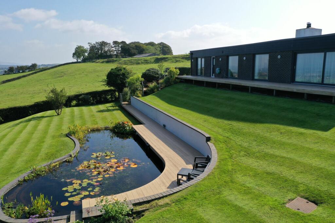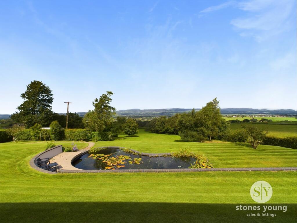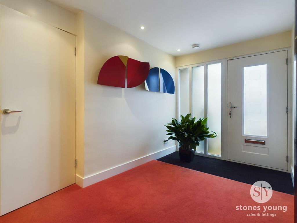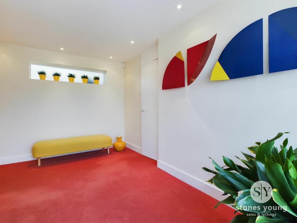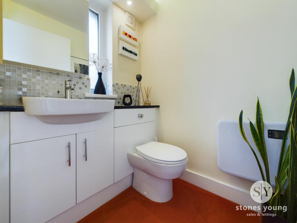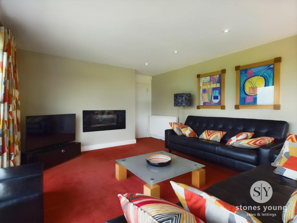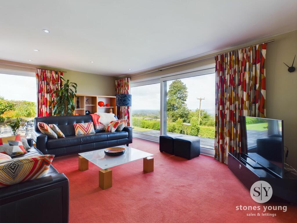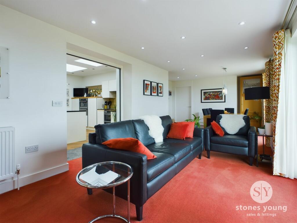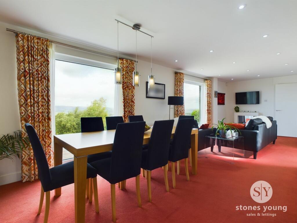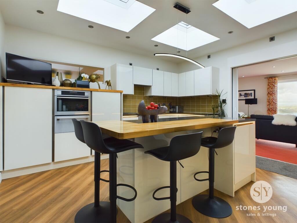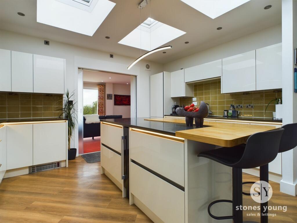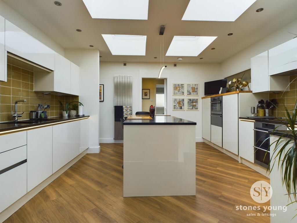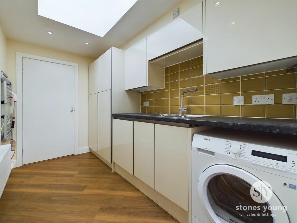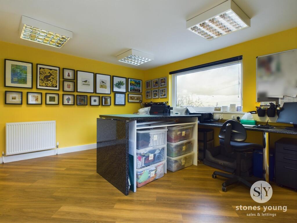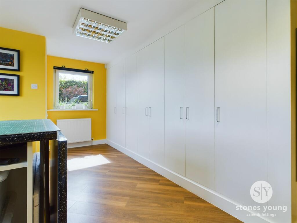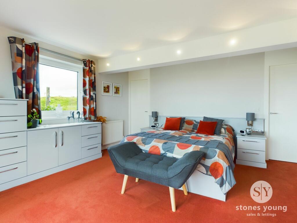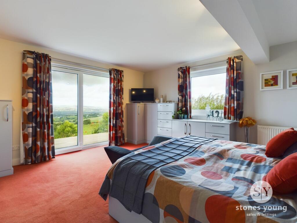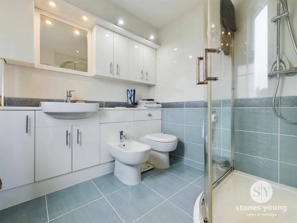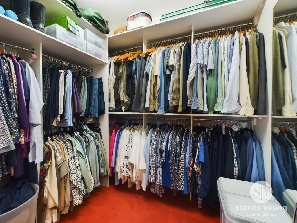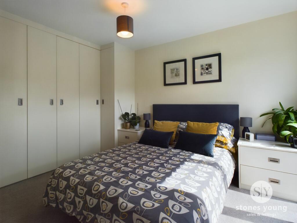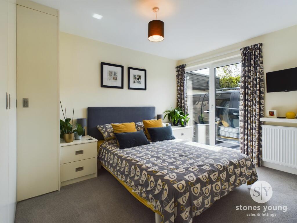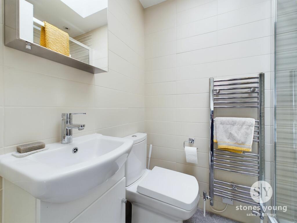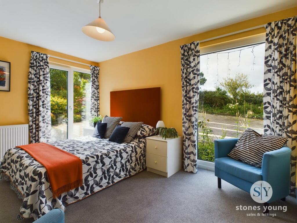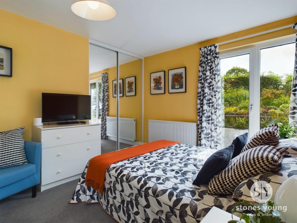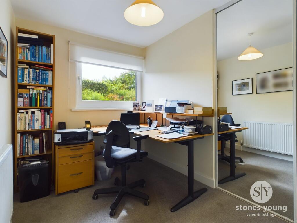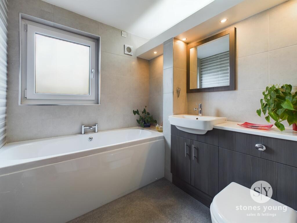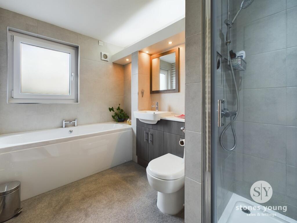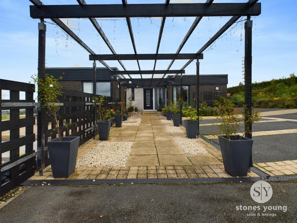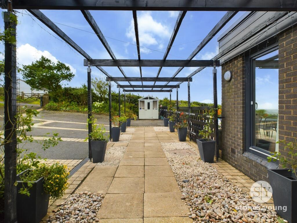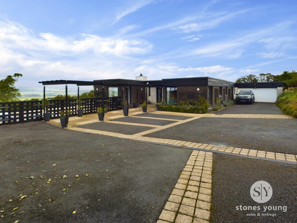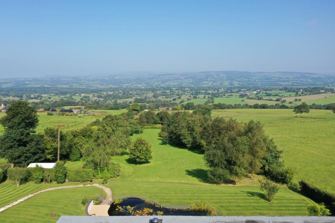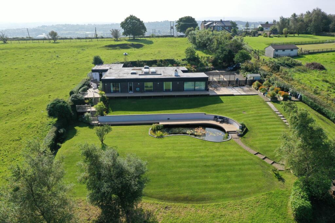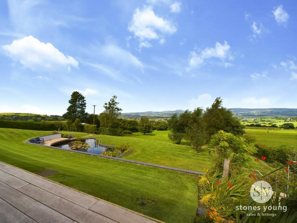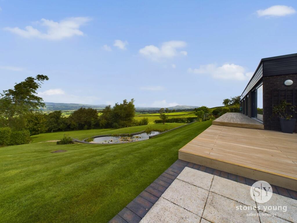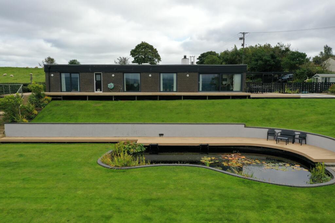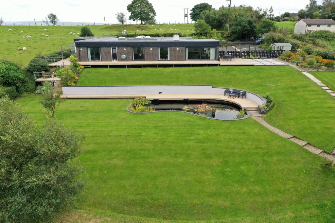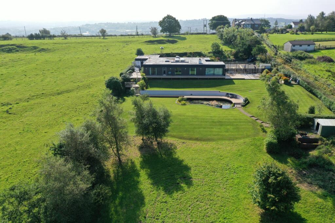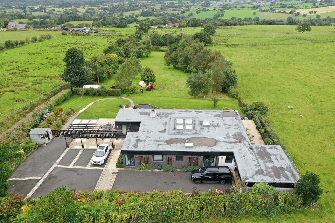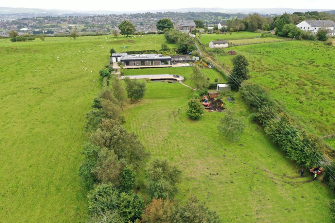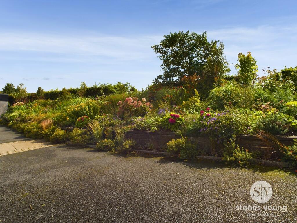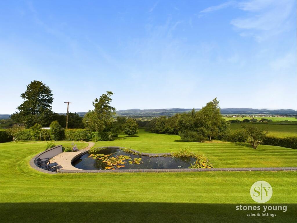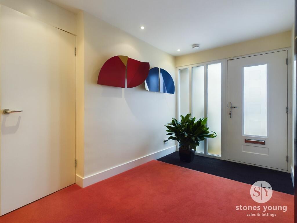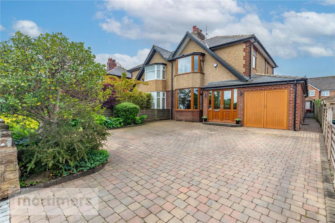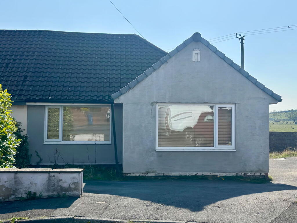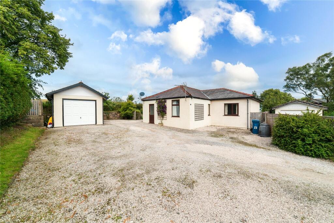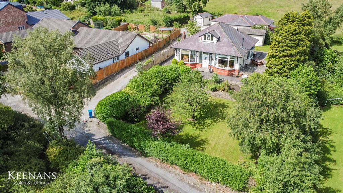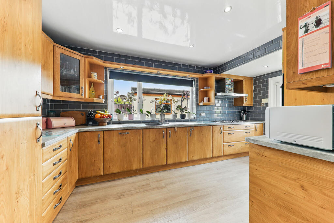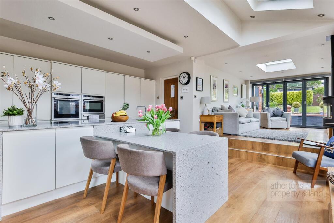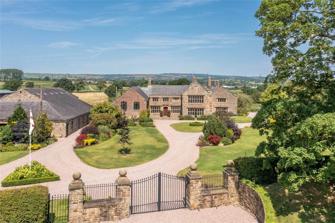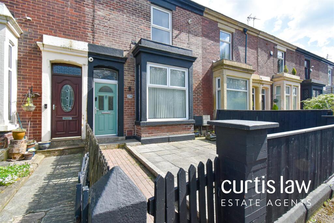Higher Ramsgreave Road, Ramsgreave, BB1
Property Details
Bedrooms
4
Bathrooms
3
Property Type
Detached
Description
Property Details: • Type: Detached • Tenure: N/A • Floor Area: N/A
Key Features: • Extensive Plot with 2.5 Acres of Land and Garden • Architect Designed Versatile Detached Bungalow • Large Pond with Decked Seating Area • Panoramic Views from Blackpool to Yorkshire from the Sitting Room and Lounge Diner • Incredible Master Bedroom with Walk in Wardrobe, En-suite and Countryside Views • Large Office with Views Across to Pendle View • UPVC Triple Glazed Throughout • Council Tax Band E
Location: • Nearest Station: N/A • Distance to Station: N/A
Agent Information: • Address: The Old Post Office 740 Whalley New Road Blackburn BB1 9BA
Full Description: STUNNING ARCHITECT-DESIGNED HOME WITH SENSATIONAL COUNTRYSIDE VIEWS Offering no chain and a truly unique opportunity to purchase a versatile home, complete with vast accommodation and approximately 2.5 acres of land.Located in the picturesque countryside near Mellor, this architect-designed versatile detached bungalow is a masterpiece in luxury living. Boasting four good-sized bedrooms, this property offers a seamless blend of sophistication and comfort. The property is both unique and individual. It was built around 'the view' and all the main living rooms take advantage of the panoramic views stretching from Blackpool, across Longridge and the Bowland Fells, to Pendle Hill and Yorkshire beyond. The half-acre garden has been professionally designed and planted to be easily maintained. This outdoor oasis features a serene large pond with extensive decked seating areas, perfect for unwinding amidst nature. There is a further approximately two acres of meadow planted with trees and shrubs to encourage wildlife. In the Spring, this is a particular delight as thousands of daffodils and other bulbs have been naturalised in the grass.Entering the property through the front door, the entrance hall invites your curiosity to see how best to enjoy this delightful home. Spanning the breadth of the property are a series of picture windows and patio doors where the living accommodation meets the outside paradise. Sit in one of the spacious lounges and soak up the panoramic views then wake up in the master bedroom to the tranquillity that the countryside has to offer. The internal accommodation offers the most versatile of layouts to suit your needs with four excellent bedrooms, the master and second bedroom both complete with en-suites. The kitchen has been modelled to incorporate a well-designed island with a fitted breakfast bar, sleek handleless cupboards and skylights to flood the space with light. The property's design is second to none with the utility sitting adjacent to the kitchen and office/studio conveniently next door to the garage.While enjoying countryside living, the home comforts haven't been lost with this delightful home. On your doorstep are local restaurants, convenience stores and amenities in the villages of Mellor and Brownhill. Transport links are taken care of with the M6 and M65 just a 10 minute drive, the A59 connects you from Liverpool to Leeds and the Ramsgreave train line connects you from Clitheroe to Manchester.Triple-glazed windows, mains gas central heating and a brand new septic tank ensure that all regulations are fully met to ensure a fully enjoyable living experience. A large double garage boasts outstanding storage, while parking for even the largest of family gatherings is taken care of with the extensive driveway. EPC Rating: DEntrance HallComposite front door with frosted side windows, large storage cupboard, carpet flooring, ceiling spots, designer style radiator.WCTwo piece in white with wc and sink, upvc double glazed triple glazed window, panel heater, carpet flooringSitting RoomWall mounted gas fire, carpet flooring, ceiling spots, uPVC triple glazed patio doors, and windows x 2. TV point, panel radiator x 2.Lounge DinerWall mounted electric fire, carpet flooring, ceiling spots, uPVC triple glazed windows x 2, TV point, panel radiator x 3KitchenRange of fitted wall and base units with contrasting composite quartz surfaces, double sink, integral electric AEG double oven with grill, microwave with grill, warming drawer, induction hob, extractor fan, large fridge, dishwasher, wine cooler, central island, Amtico flooring, velux roof windows x 4 with electric blinds, ceiling spots, designer style radiator.Utility RoomRange of fitted wall and base units with contrasting work surfaces. Double stainless steel sink and drainer tiled splashbacks. Integral freezer and washing machine, spaceport tumble dryer, Amtico flooring, velux roof window, panel radiator, ceiling spots.Rear LobbyAmtico flooring, composite door with access to the deckingMaster BedroomCarpet flooring, fitted furniture, uPVC triple glazed patio doors and window, spot lights, panel radiator x 2, TV point.Master En SuiteFour-Piece in white including shower enclosure with mains fed shower, bidet, furniture housing sink and WC, tiled floor to ceiling, tiled flooring, uPVC triple glazed frosted window, spotlights, heated towel radiator.Walk-In-WardrobeCarpet flooring fitted wardrobes and rails.Internal HallwayCarpet flooring, ceiling spots, panel radiator.Bedroom TwoDouble with carpet flooring, fitted furniture, upvc triple glazed patio doors, panel radiator.En Suite TwoThree-Piece in white including shower enclosure with mains fed shower, tiled floor to ceiling, carpet flooring, velux roof window, heated towel radiator.BathroomFour piece in white including shower enclosure with mains fed shower, furniture housing sink and WC, storage cupboard, tiled floor-to-ceiling, carpet flooring, spot lights, upvc triple glazed frosted window, heated towel radiator.Bedroom ThreeDouble with carpet flooring, built in wardrobes, upvc triple glazed patio doors and window, panel radiator.Bedroom Four/OfficeSingle bedroom, currently used as an office with carpet flooring, fitted wardrobes, uPVC triple glazed window, panel radiator.Office/StudioWith fitted work surfaces, built-in storage, Amtico flooring, upvc triple glazed windows x 2, panel radiator x 2, access to garage.Parking - Driveway
Location
Address
Higher Ramsgreave Road, Ramsgreave, BB1
City
Ramsgreave
Features and Finishes
Extensive Plot with 2.5 Acres of Land and Garden, Architect Designed Versatile Detached Bungalow, Large Pond with Decked Seating Area, Panoramic Views from Blackpool to Yorkshire from the Sitting Room and Lounge Diner, Incredible Master Bedroom with Walk in Wardrobe, En-suite and Countryside Views, Large Office with Views Across to Pendle View, UPVC Triple Glazed Throughout, Council Tax Band E
Legal Notice
Our comprehensive database is populated by our meticulous research and analysis of public data. MirrorRealEstate strives for accuracy and we make every effort to verify the information. However, MirrorRealEstate is not liable for the use or misuse of the site's information. The information displayed on MirrorRealEstate.com is for reference only.
