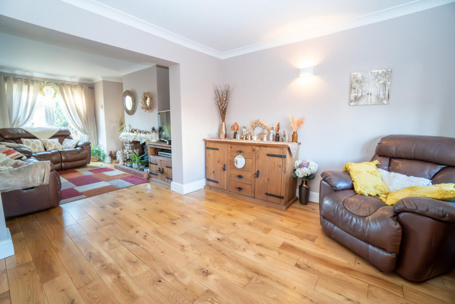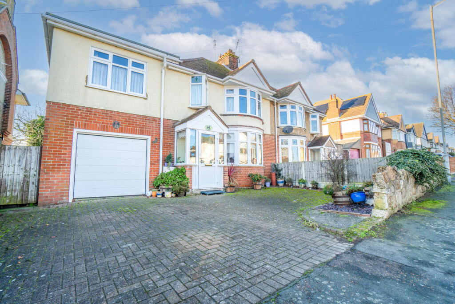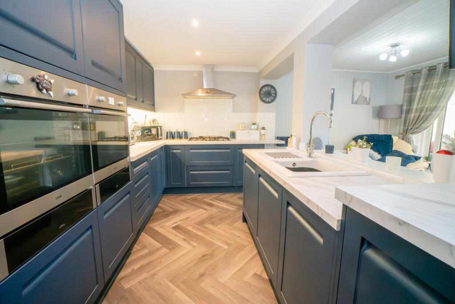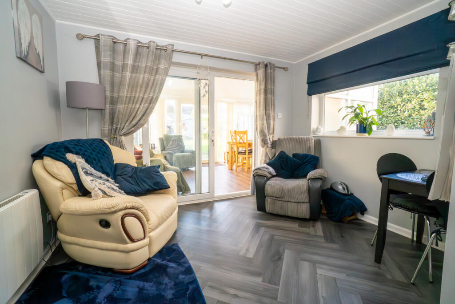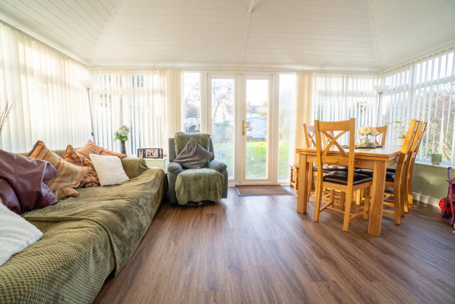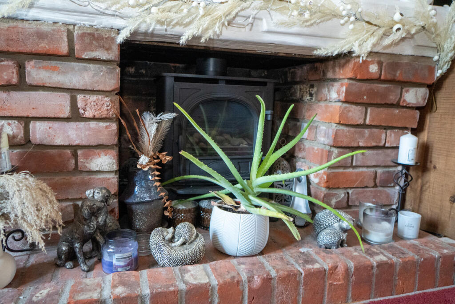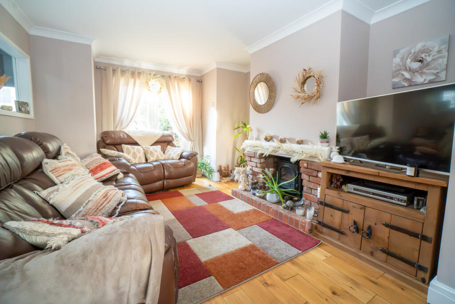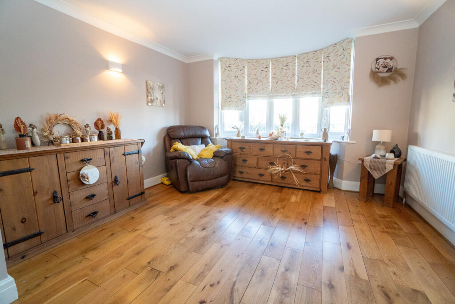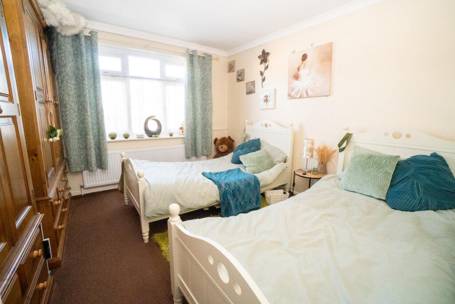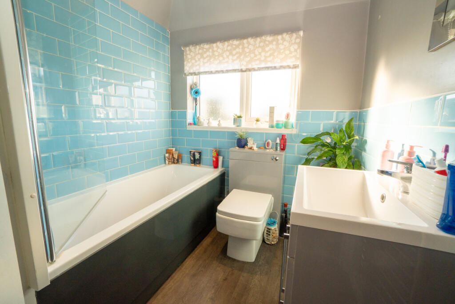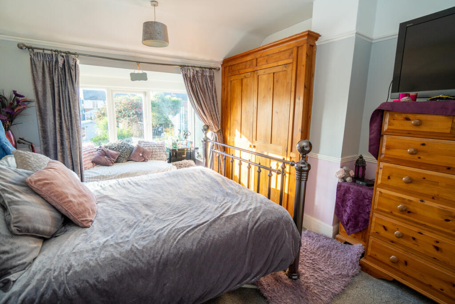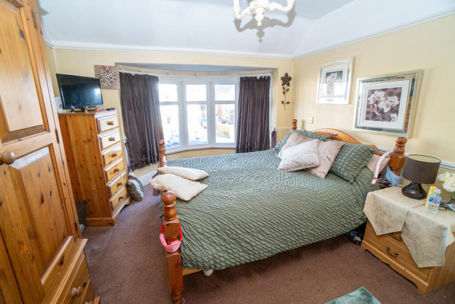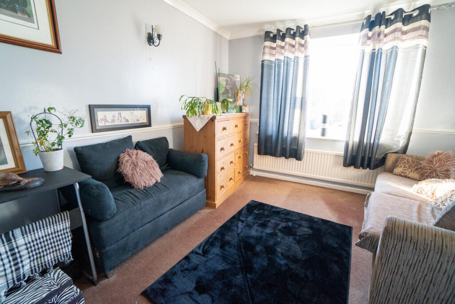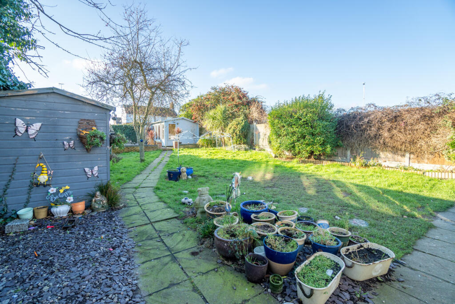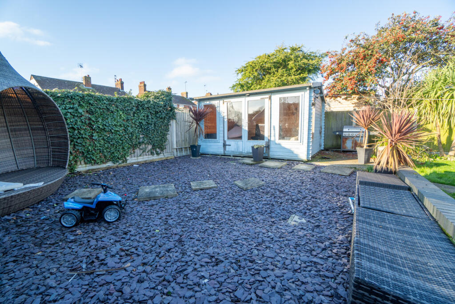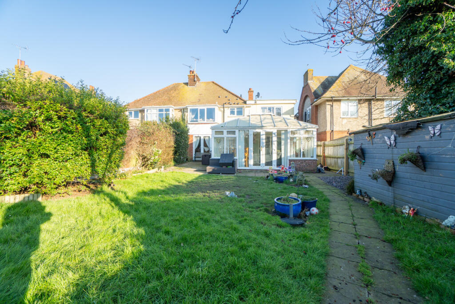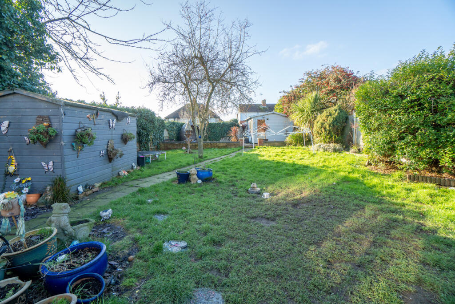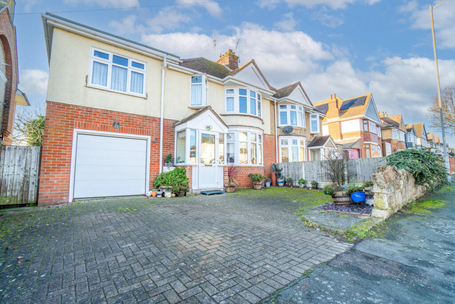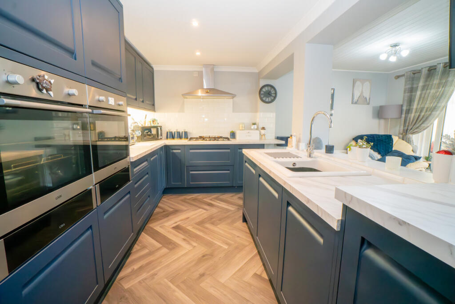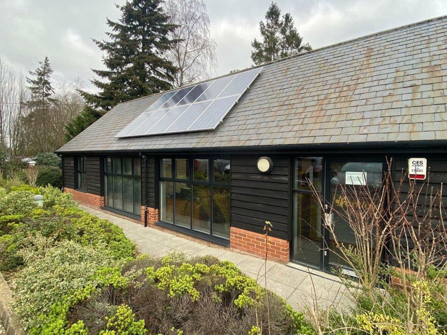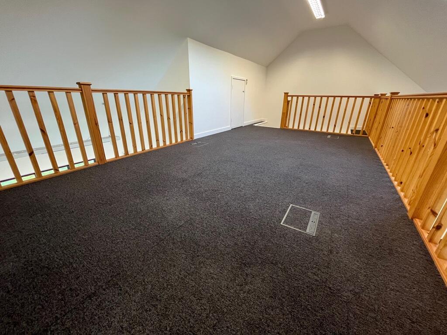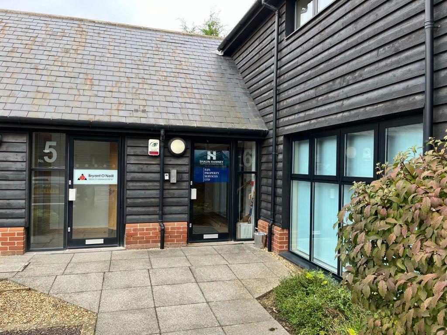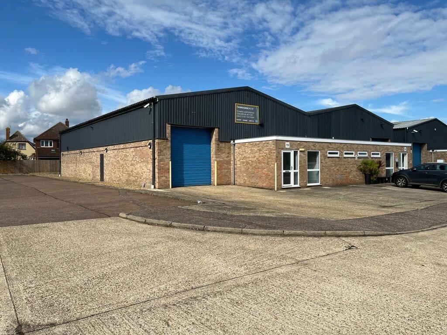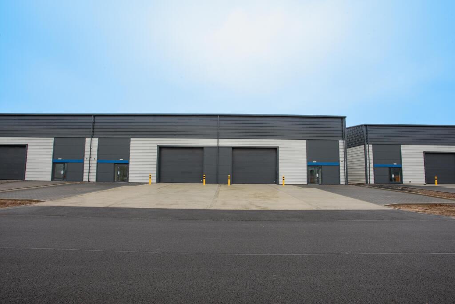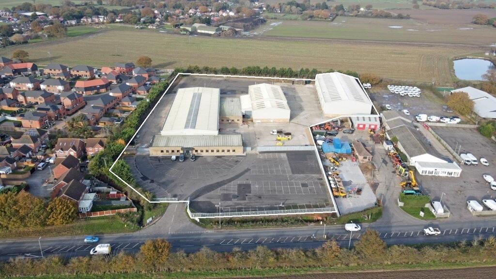Highfield Avenue, Harwich, CO12 4
Property Details
Bedrooms
5
Bathrooms
1
Property Type
Semi-Detached
Description
Property Details: • Type: Semi-Detached • Tenure: N/A • Floor Area: N/A
Key Features: • GUIDE PRICE: £425,000 - £450,000 • FIVE BEDROOMS • SPACIOUS LOUNGE & WOOD BURNER • ENCLOSED GARDEN WITH SUMMER HOUSE • CONSERVATORY • MODERN KITCHEN DINER • IDEAL FAMILY HOME
Location: • Nearest Station: N/A • Distance to Station: N/A
Agent Information: • Address: 340 The Crescent, Colchester, CO4 9AD
Full Description: About the home:Nestled upon one of the most sought after roads in Dovercourt is this charming and spacious five-bedroom semi-detached home that offers the perfect blend of comfort, style, and practicality.Upon arrival, you'll be greeted by a private driveway and a garage, providing ample parking space. Stepping inside, you are greeted by an integral entrance porch, perfect for leaving shoes & coats with door opening into the hallway. To the right, the spacious lounge immediately captures your attention with its elegant bay window that bathes the room in natural light, and a cozy wood burner, perfect for relaxing evenings.The heart of the home is the modern kitchen diner, thoughtfully designed to cater to both family life and entertaining. It seamlessly connects to a bright and airy conservatory, offering additional living space with views of the beautiful garden.Upstairs, the property boasts five generously proportioned bedrooms, providing versatile accommodation options for families or those in need of a home office. The family bathroom comprises of a three piece suite. The rear garden is a true highlight, offering a good-sized outdoor space for relaxation or play. It benefits from gated side access for added convenience and features a delightful wooden summer house, ideal for a hobby room, garden office, or tranquil retreat.Room Dimensions:Entrance PorchHallwayLounge: 12'4" into bay x 10'6"Lounge Area Two: 13'7" x 11'7"Kitchen: 17'2" max x 7'5"Dining Area: 10'8" x 8'2"Conservatory: 16'2" x 11'8"FIRST FLOORBedroom: 10'8 x 11'0"Bedroom: 11'3" x 10'9"Bedroom" 14'0" x 10'9"Bedroom: 10'9" x 13'6" into bay Bedroom: 6'6" x 6'4"Bathroom Material Information:Tenure: FreeholdEPC: DConstruction Type: Brick Built (Standard)Services Connected: Mains Gas, Mains Water, Mains Electric, Mains DrainageCouncil Tax Band: C
Location
Address
Highfield Avenue, Harwich, CO12 4
City
Harwich
Features and Finishes
GUIDE PRICE: £425,000 - £450,000, FIVE BEDROOMS, SPACIOUS LOUNGE & WOOD BURNER, ENCLOSED GARDEN WITH SUMMER HOUSE, CONSERVATORY, MODERN KITCHEN DINER, IDEAL FAMILY HOME
Legal Notice
Our comprehensive database is populated by our meticulous research and analysis of public data. MirrorRealEstate strives for accuracy and we make every effort to verify the information. However, MirrorRealEstate is not liable for the use or misuse of the site's information. The information displayed on MirrorRealEstate.com is for reference only.
