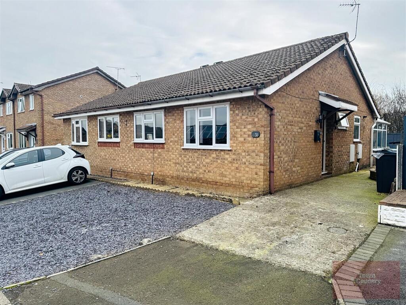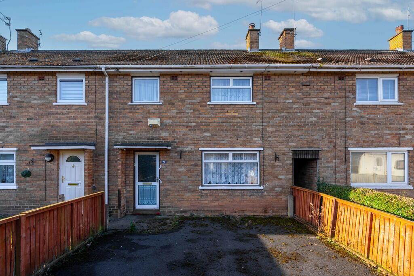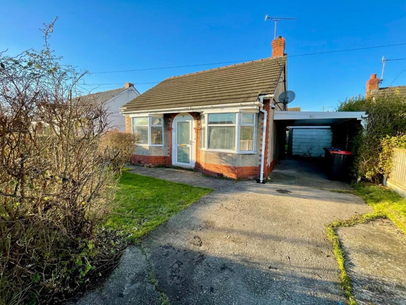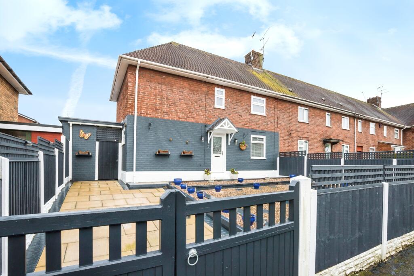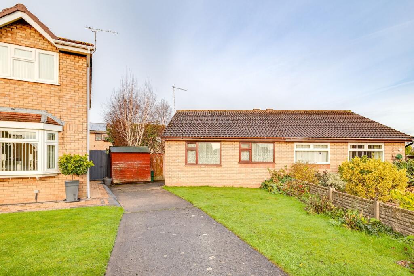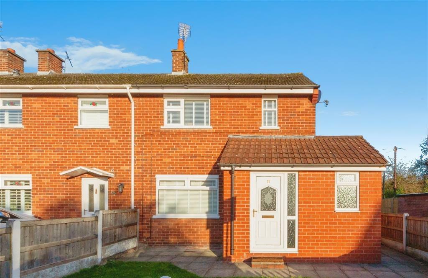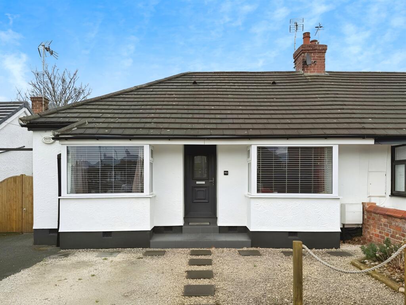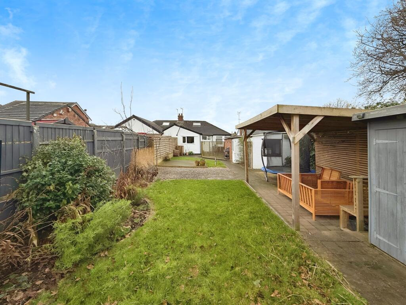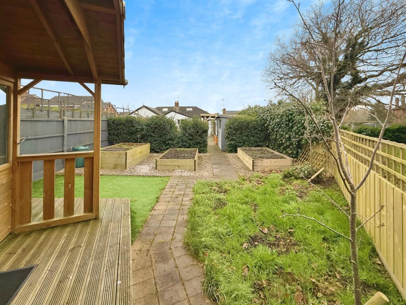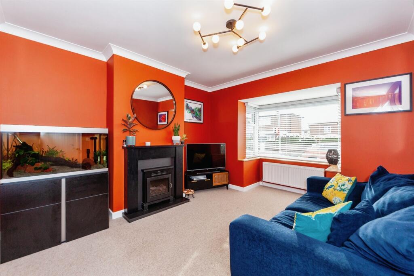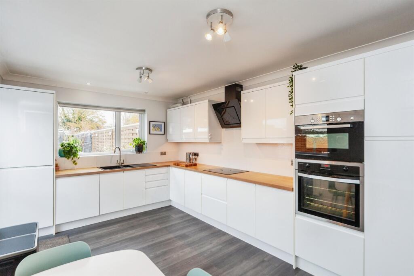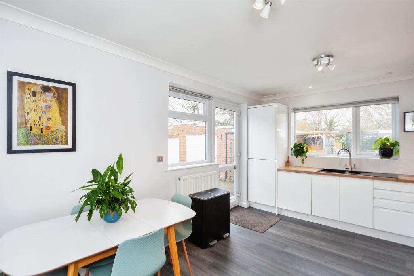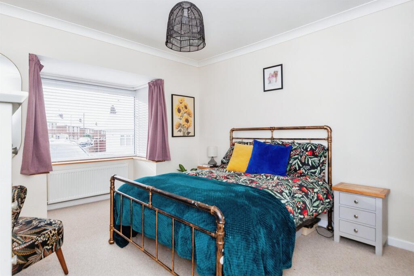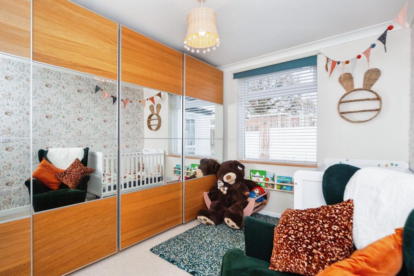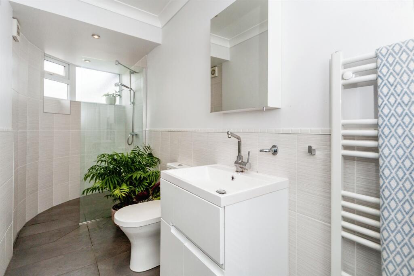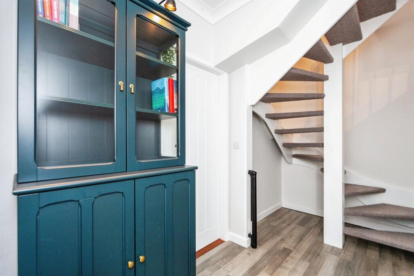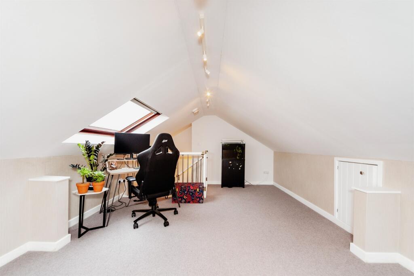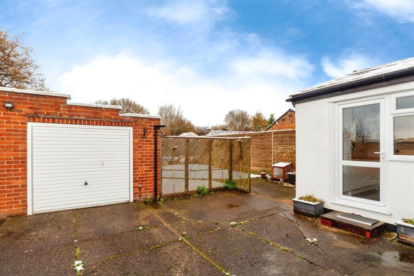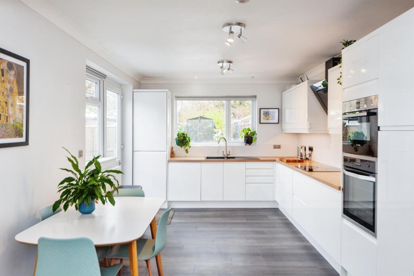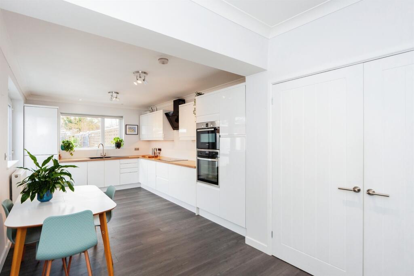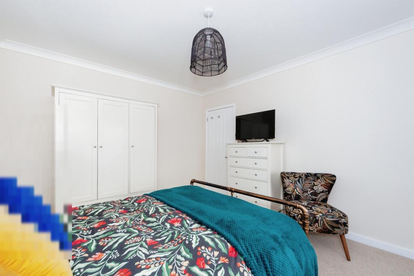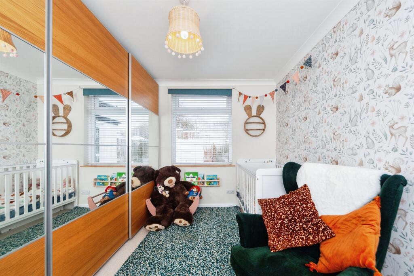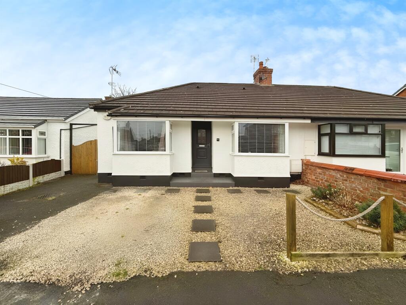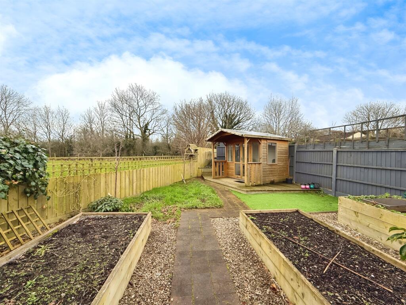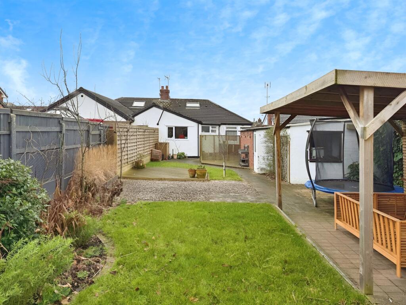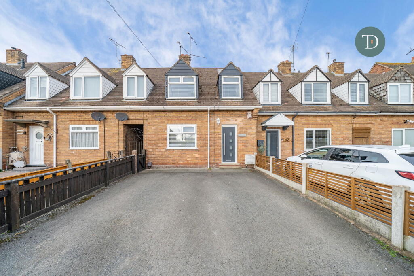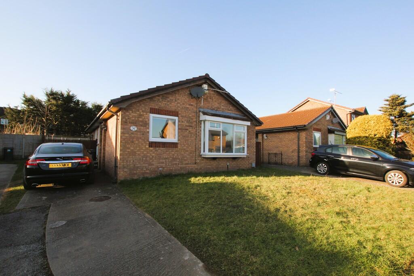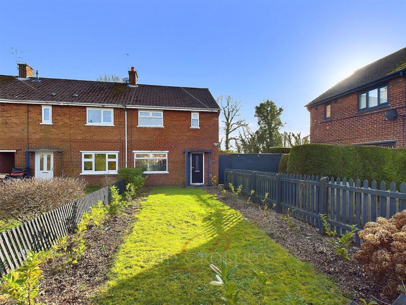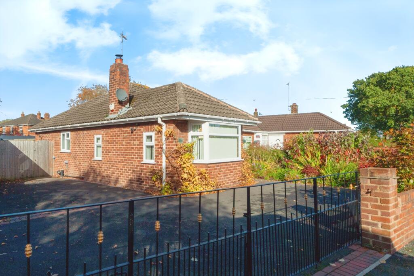Highfield Road, Blacon, Chester
For Sale : GBP 280000
Details
Bed Rooms
3
Bath Rooms
1
Property Type
Semi-Detached
Description
Property Details: • Type: Semi-Detached • Tenure: N/A • Floor Area: N/A
Key Features: • A 3-Bedroom Semi-Detached Bungalow with Loft Conversion • Popular Residential Area • Contemporary Kitchen and Shower Room • Good Transport Links and Local Amenities • Delightful Extensive Rear Garden • Garage plus Driveway Parking • Council Tax Band: B
Location: • Nearest Station: N/A • Distance to Station: N/A
Agent Information: • Address: 28 Lower Bridge Street, Chester, CH1 1RS
Full Description: SUMMARYThis 3-bedroom semi-detached bungalow offers a light and spacious living space, with a superbly appointed kitchen/dining area, contemporary shower room, with the third bedroom at first floor level (loft conversion), with garage, parking area, and delightful landscaped rear gardens.DESCRIPTIONSituated in one of Chester's most popular areas, this property offers a light and spacious living space, with a superbly appointed kitchen/dining area, contemporary shower room, 2 bedrooms at ground floor level and a third bedroom in a first floor loft conversion.Externally, there is a single garage in a detached block of two, and a shared driveway adjacent to the house leads to a rear concrete parking and driveway area.The rear gardens are an absolute delight, both in quality and size, beautifully landscaped and private, with meandering pathways leading through three distinct sections, including decked terraces, lawned areas, patio area, sheltered seating area with timber pergola, shrubbery beds, vegetable planters, summer house, and much more.Local amenities are only a short walk away and include primary schools, convenience store, library and parks, making it perfect for families, couples, first-time buyers, and even as a rental investment. There are good transport links to Chester city centre which provides an even further range of amenities including bars, restaurants and historic activities.The Property Is Approached over a paved pathway, leading to a recessed front porch with a tiled threshold, and a uPVC double glazed front door with frosted panel insert and matching panel above.Entrance Hall Light and well appointed, with timber-effect laminate flooring, coved ceiling, radiator, opening to a larger inner hall with staircase rising to the attic room, contemporary plank doors leading off to the Lounge and Bedrooms.Lounge 14' 3" x 11' ( 4.34m x 3.35m )A lovely light room with a deep box bay window with timber cills and uPVC double glazed panel inserts with views over the front garden, coved ceiling, central chimney breast with inset log-effect gas fire with fire surround, hearth and mantle.Bedroom One 14' 3" x 10' 10" ( 4.34m x 3.30m )With a deep box bay window to the front elevation with timber cills and a uPVC double glazed panel insert, radiator, and coved ceiling - another lovely light room.Bedroom Two 11' 10" x 9' 6" ( 3.61m x 2.90m )With a uPVC double glazed window with views over the rear driveway and towards the rear garden, coved ceiling, and a radiator.Shower Room A superbly appointed contemporary shower room in wet room style, comprising a superb walk-in shower space with thermostatic shower valve, glass shower screen and curved tiled walls with display shelving, a wash basin with mixer tap over and tiled splashback with cupboard unit under, dual flush low-level WC, tiled floor, complementary part-tiled walls to dado height with feature banding, recessed ceiling spotlights, a white vertical towel rail/radiator, wall-mounted extractor, and an angled frosted double glazed window to the rear elevation.Kitchen/Dining Room 21' 6" x 10' 5" ( 6.55m x 3.17m )Superbly appointed in contemporary style with an extensive range of modern white gloss kitchen units, both wall and base, extensive timber-effect work surfaces with drawers and cupboards under, an inset four-ring halogen hob with contemporary extractor over, inset one and a half bowl sink and drainer unit with mixer tap over, integral oven and grill combination unit with integral microwave over, integral fridge and freezer unit, a matching range of wall cabinets, radiator, a uPVC double glazed window with lovely views over the rear garden and further double glazed windows with views over the driveway, a uPVC double glazed door giving access to the drive and the rear garden, two radiators, integral washing machine, large fitted cupboard with multiple shelving units and electric power, space under work surface suitable for a further fridge unit, timber-effect laminate flooring, recessed ceiling spotlights, and a wall-mounted gas-fired Combi boiler for central heating and domestic hot water.Inner Hall With a turning staircase with contemporary banister rising to the first floor loft conversion.Bedroom Three/Study Space 17' 1" x 8' 2" ( 5.21m x 2.49m )Measured at a height of 4 ft. (1.2 m)A most useful extra space, with sloping ceilings and eaves storage space, electric light and power, and a Velux-style window with views over the rear garden.Externally There is a shared driveway adjacent to the house to a rear parking and driveway area which is laid to concrete.Front A gravel parking area and concrete driveway leading between two properties which is shared and gated, leading to the rear parking area. The front garden is laid to gravel parking and terrace.Rear Gardens The rear gardens are an absolute delight, and it is a surprise to find a garden of such quality and size, with beautiful landscaping including a trellis screen, affording high degree of privacy to the garden, a block paved terrace leading to block pathways which meander through the garden. There are multiple sections to this garden, with the first section containing two raised decking terraces and a level lawn, then a gravel hardstanding terrace and paved patio. The second section of the garden has a raised level lawn and a sheltered seating area with timber pergola surround with timber roof, providing a superb sheltered outdoor living space ideal for alfresco dining or private relaxation. The middle garden lawn has a shaped shrubbery bed adjacent and a large timber garden shed. This section is bounded at the rear by a mature green screen, through which an opening reaches through to the third section of the garden, where there are raised vegetable planters on a gravel terrace with a blocked paved pathway leading through to an Astroturf lawn and a grass lawn, and a further raised decking terrace on which a timber-framed summer house sits - a delightful peaceful haven with views over an adjacent field. The very foot of the garden has a wedge-shaped raised flagged terrace and is bounded by close board timber fencing, and there is a useful store or utility area.This superb garden provides either family entertaining space or an opportunity for a keen gardener. It is bounded by close board timber fencing and mature hedges and there is a high degree of privacy and security.Garage 27' 9" overall x 9' 11" max ( 8.46m overall x 3.02m max )Single garage in a detached block of two, with an up-and-over door to the front and a door providing access to the rear garden. The garage is in two parts and has electric light and power.1. MONEY LAUNDERING REGULATIONS: Intending purchasers will be asked to produce identification documentation at a later stage and we would ask for your co-operation in order that there will be no delay in agreeing the sale. 2. General: While we endeavour to make our sales particulars fair, accurate and reliable, they are only a general guide to the property and, accordingly, if there is any point which is of particular importance to you, please contact the office and we will be pleased to check the position for you, especially if you are contemplating travelling some distance to view the property. 3. The measurements indicated are supplied for guidance only and as such must be considered incorrect. 4. Services: Please note we have not tested the services or any of the equipment or appliances in this property, accordingly we strongly advise prospective buyers to commission their own survey or service reports before finalising their offer to purchase. 5. THESE PARTICULARS ARE ISSUED IN GOOD FAITH BUT DO NOT CONSTITUTE REPRESENTATIONS OF FACT OR FORM PART OF ANY OFFER OR CONTRACT. THE MATTERS REFERRED TO IN THESE PARTICULARS SHOULD BE INDEPENDENTLY VERIFIED BY PROSPECTIVE BUYERS OR TENANTS. NEITHER SEQUENCE (UK) LIMITED NOR ANY OF ITS EMPLOYEES OR AGENTS HAS ANY AUTHORITY TO MAKE OR GIVE ANY REPRESENTATION OR WARRANTY WHATEVER IN RELATION TO THIS PROPERTY.BrochuresPDF Property ParticularsFull Details
Location
Address
Highfield Road, Blacon, Chester
City
Blacon
Features And Finishes
A 3-Bedroom Semi-Detached Bungalow with Loft Conversion, Popular Residential Area, Contemporary Kitchen and Shower Room, Good Transport Links and Local Amenities, Delightful Extensive Rear Garden, Garage plus Driveway Parking, Council Tax Band: B
Legal Notice
Our comprehensive database is populated by our meticulous research and analysis of public data. MirrorRealEstate strives for accuracy and we make every effort to verify the information. However, MirrorRealEstate is not liable for the use or misuse of the site's information. The information displayed on MirrorRealEstate.com is for reference only.
Related Homes
