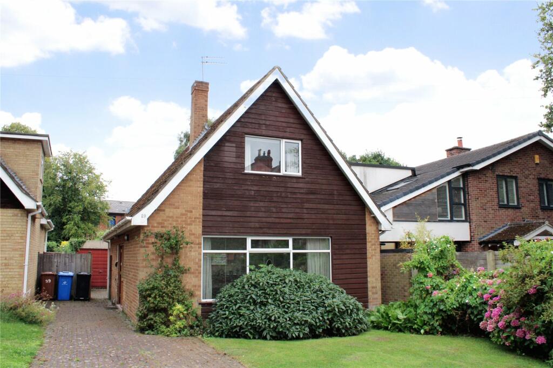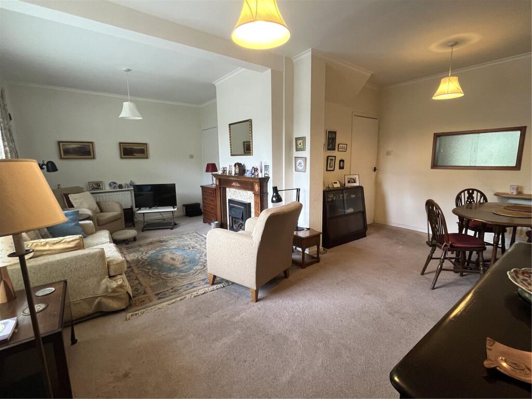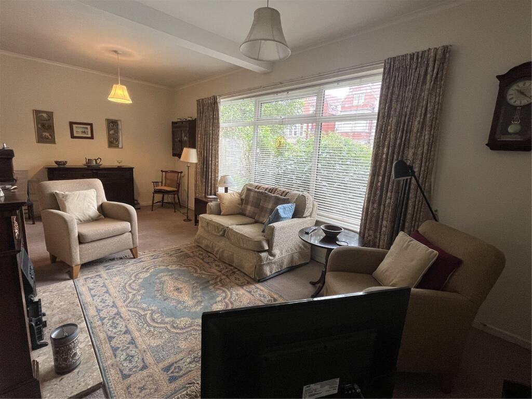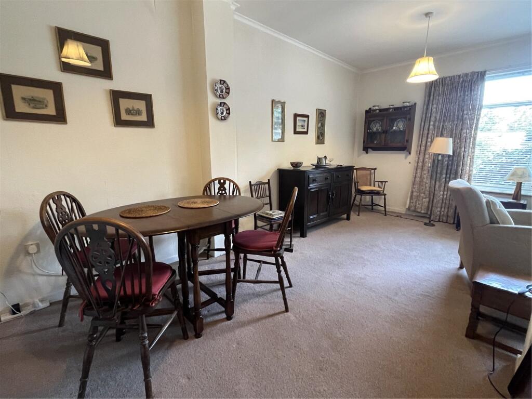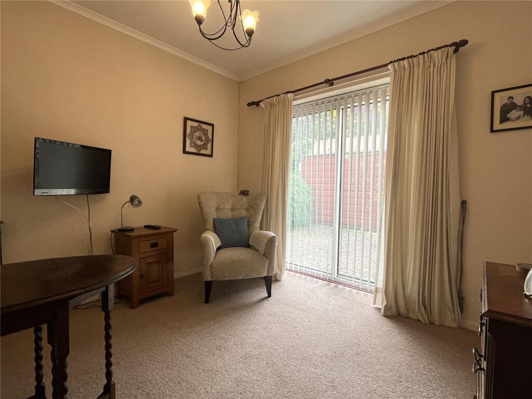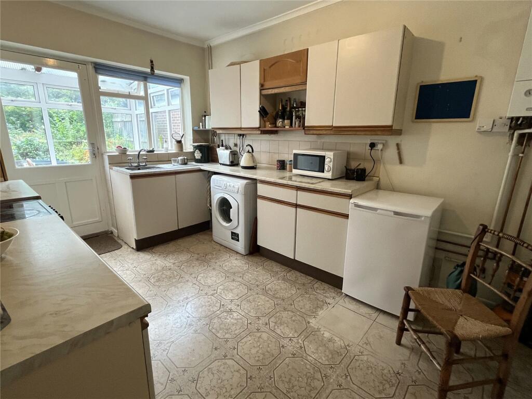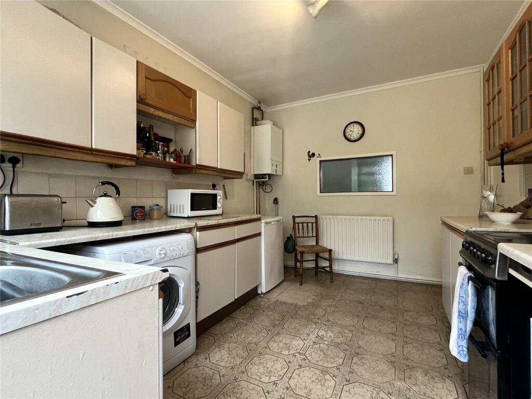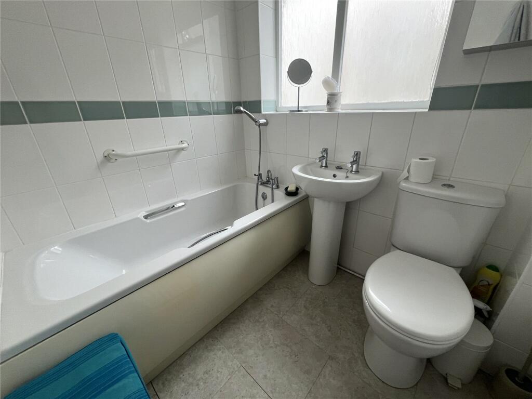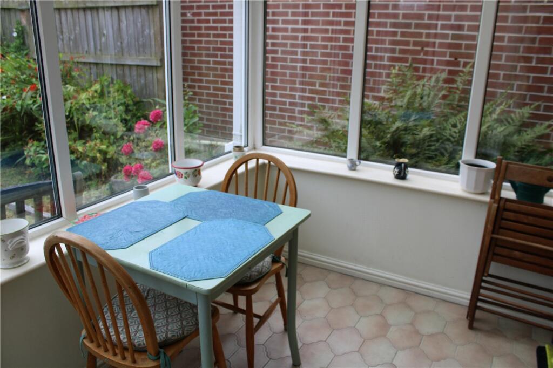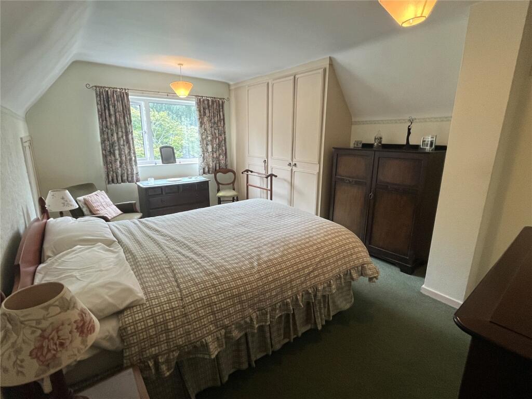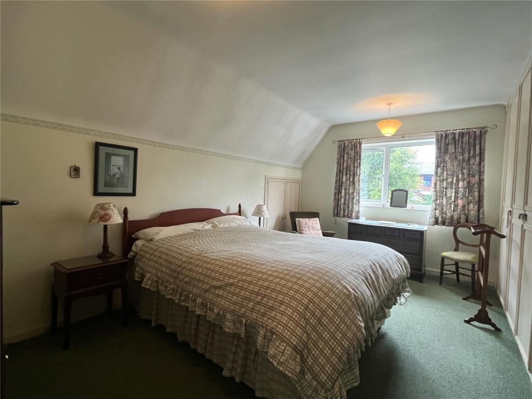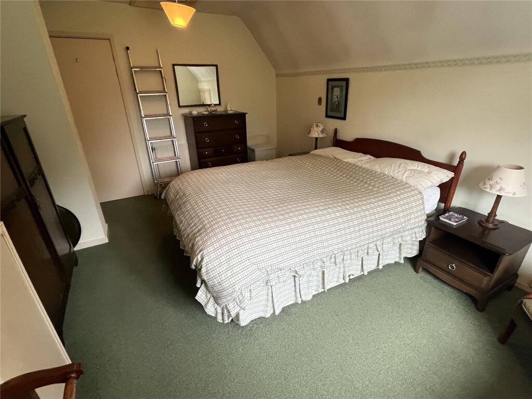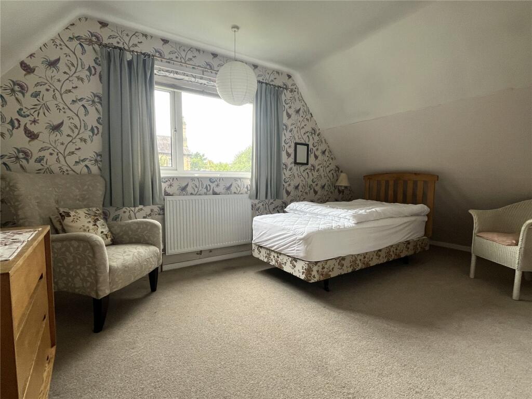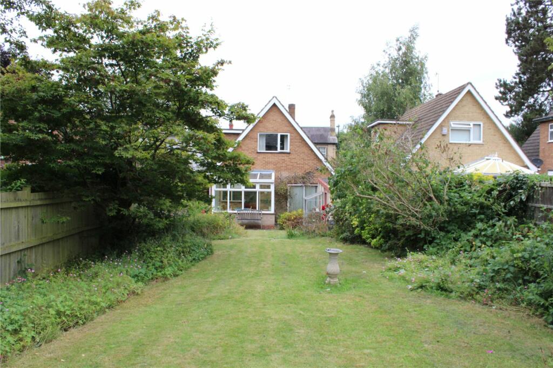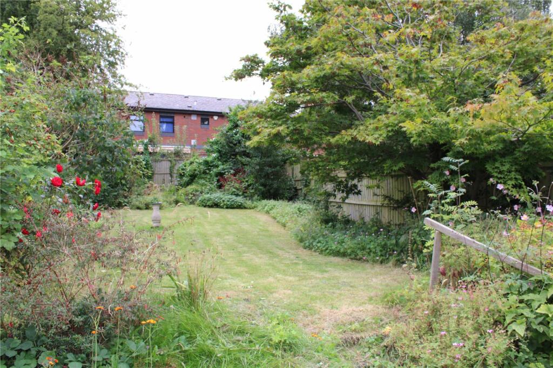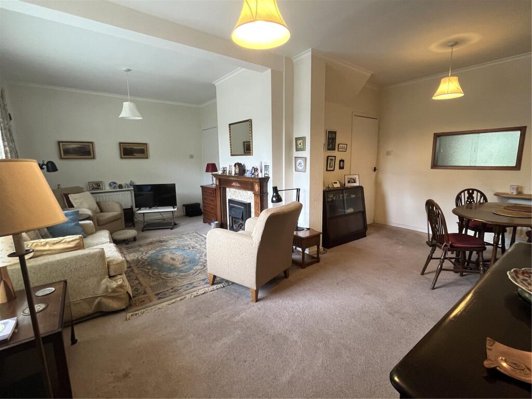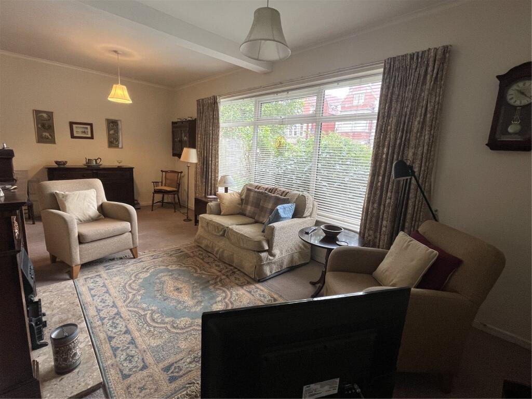Highfield Road, DERBY, Derbyshire, DE22
Property Details
Bedrooms
2
Bathrooms
1
Property Type
Bungalow
Description
Property Details: • Type: Bungalow • Tenure: N/A • Floor Area: N/A
Key Features: • Two/Three Bedroom Detached Dormer Bungalow • Spacious Lounge/Dining Room • Delightful Rear Garden • Ample off Road Parking Detached Garage • Sought After Location • Conservatory • UPVC Double Glazing & Gas Central Heating • Ground floor WC • Viewing Essential
Location: • Nearest Station: N/A • Distance to Station: N/A
Agent Information: • Address: 41 Cornmarket, Derby, DE1 2DG
Full Description: The versatile detached dormer bungalow is situated in a highly desirable location near Derby City Centre. The property offers numerous amenities including UPVC double glazing, gas central heating, ample off-road parking, and a single detached garage. The accommodation comprises an entrance hallway, cloakroom/WC, spacious lounge/diner, separate dining room/family room or third bedroom, fitted kitchen, and conservatory on the ground floor. The first floor features two double bedrooms and a family bathroom. Externally, the property includes a driveway providing off-road parking and a front lawn, while the rear garden offers a delightful space with lawn, shrub borders, patio area, garage, and a garden shed.Highfield Road is conveniently located, offering easy access to local amenities, schools, shops, as well as excellent road and transport links to Derby City Centre, Derby University, Derby Royal Hospital, Rolls Royce Works, Bombardier Works, and East Midlands Airport. It is highly recommended to arrange an internal viewing to fully appreciate the generous proportions and prime location of the accommodation available.HallwayDoor to the side elevation, central heating radiator and access to the Lounge, Cloakroom/WC, Kitchen, Dining room / third bedroom and staircase to the first floor.Lounge/Diner6.1m x 3.23mThis an L- shape room with the Lounge area to the front, that has a large UPVC double glazed window to the front elevation and central heating radiator, there is also a feature gas fire place with a wooden surround. The dining area has a central heating radiator and a serving hatch from the kitchen.Kitchen3.86m x 2.84mcomprises of wall, base and drawer units with space for free standing appliances, sink with drainer, free standing electric oven, combination boiler, tiled splash backs, central heating radiator and access to the conservatoryCloakroom WCLow level WC, wash hand basin and UPVC double glazed windowDining Room /Third bedroom3.1m x 2.82mcentral heating radiator and patio door Providing access to the garden.Conservatory2.57m x 1.88mContructed of part brick and UPVC double glazing and provides access to the rear gardenBathroomcomprises of a three piece suit with panelled bath, wash hand basin and low level WC, UPVC double glazed window to the side elevation.Bedroom One4.88m x 3.48mUPVC double glazed window to the rear elevation, central heating radiator, fitted wardrobes and access to storage cupboardedBedroom Two3.94m x 3.05mUPVC double glazed window to the rear elevation, central heating radiator, fitted wardrobes and access to storage cupboardedOutisdeExternally, the property includes a driveway providing off-road parking and a front lawn, while the rear garden offers a delightful space with lawn, shrub borders, patio area, garage, and a garden shed.
Location
Address
Highfield Road, DERBY, Derbyshire, DE22
City
Derby
Features and Finishes
Two/Three Bedroom Detached Dormer Bungalow, Spacious Lounge/Dining Room, Delightful Rear Garden, Ample off Road Parking Detached Garage, Sought After Location, Conservatory, UPVC Double Glazing & Gas Central Heating, Ground floor WC, Viewing Essential
Legal Notice
Our comprehensive database is populated by our meticulous research and analysis of public data. MirrorRealEstate strives for accuracy and we make every effort to verify the information. However, MirrorRealEstate is not liable for the use or misuse of the site's information. The information displayed on MirrorRealEstate.com is for reference only.
