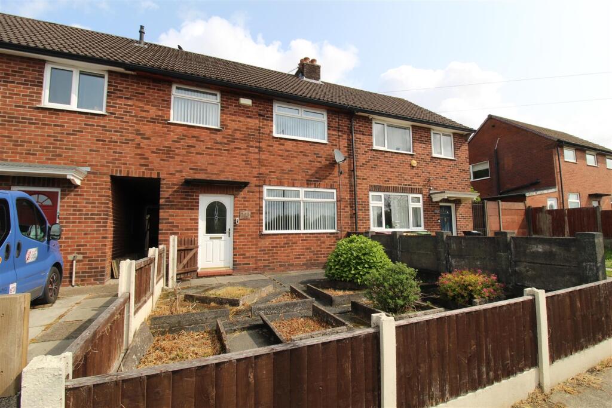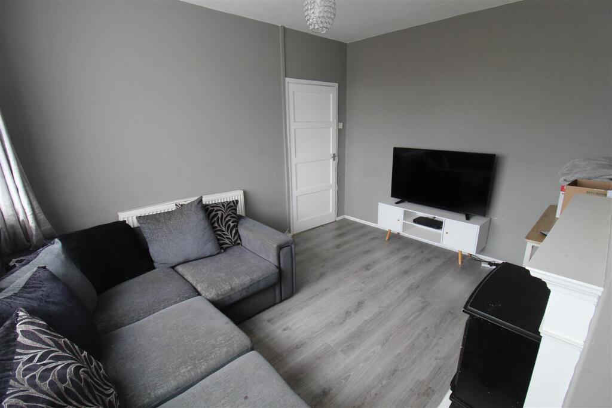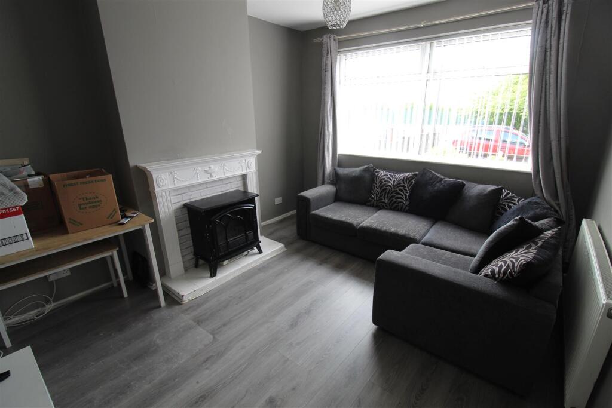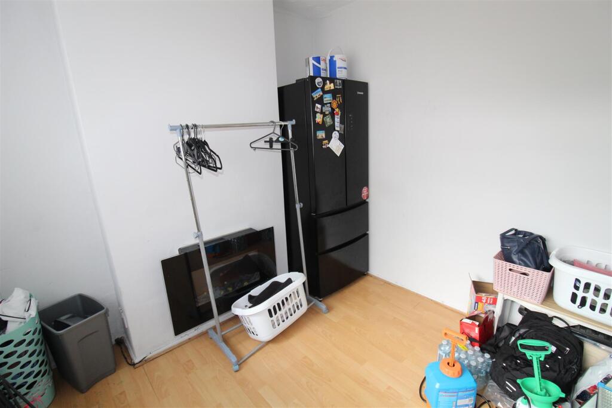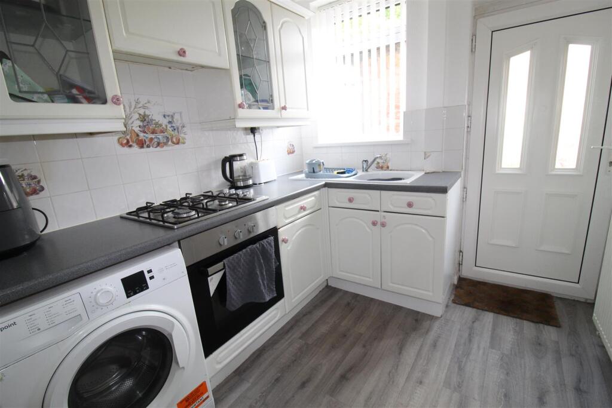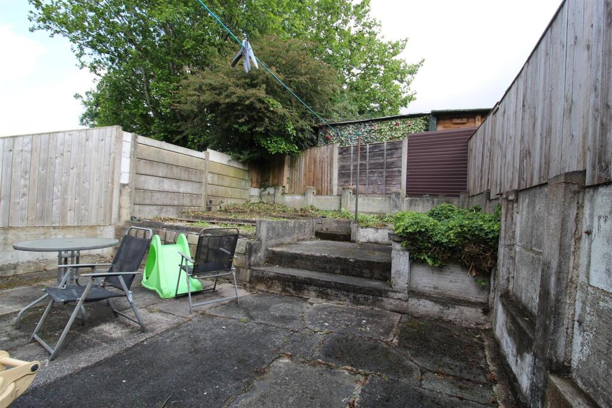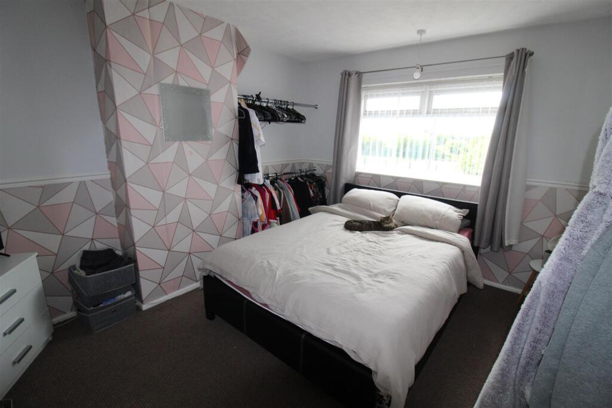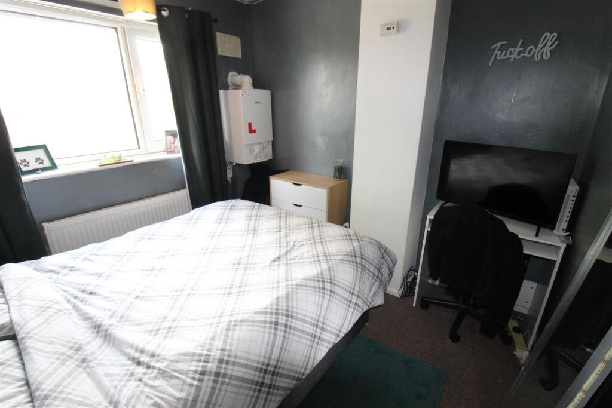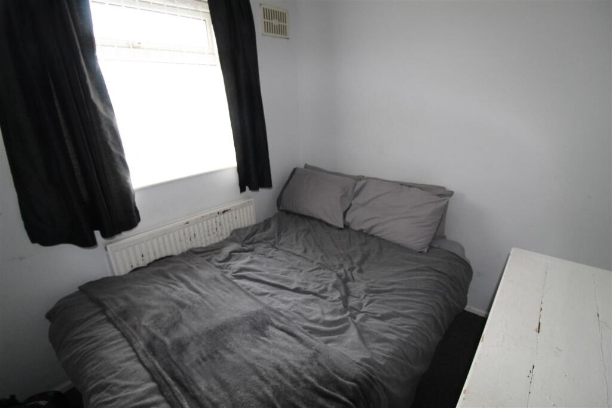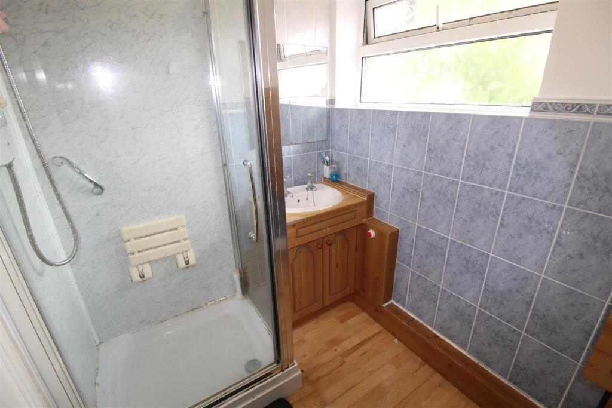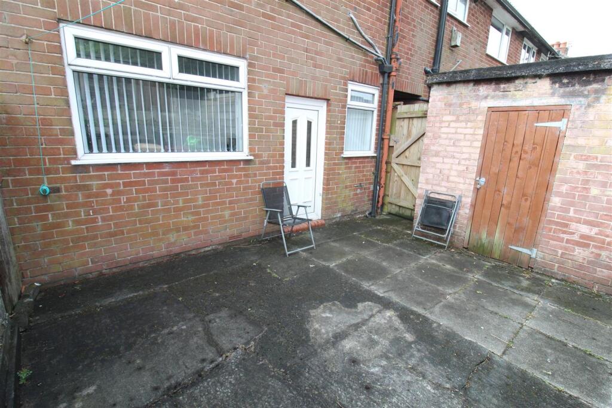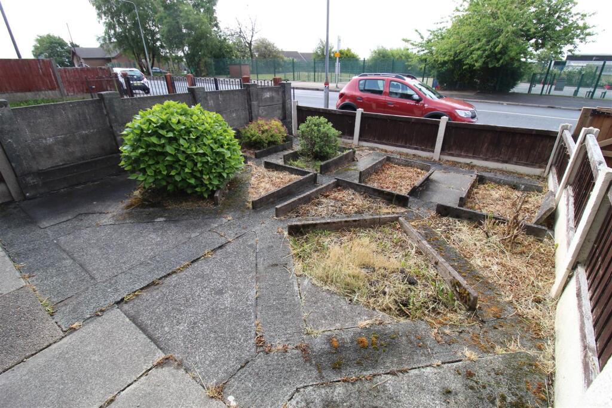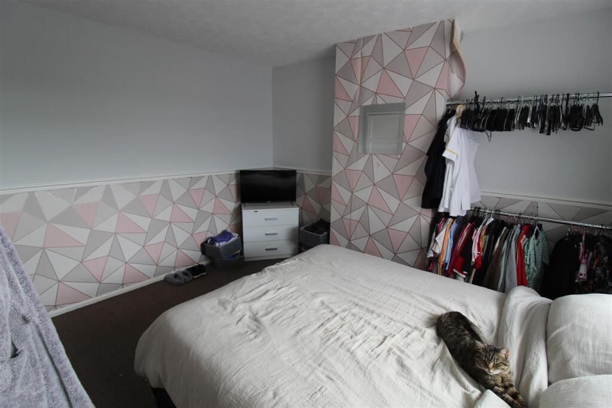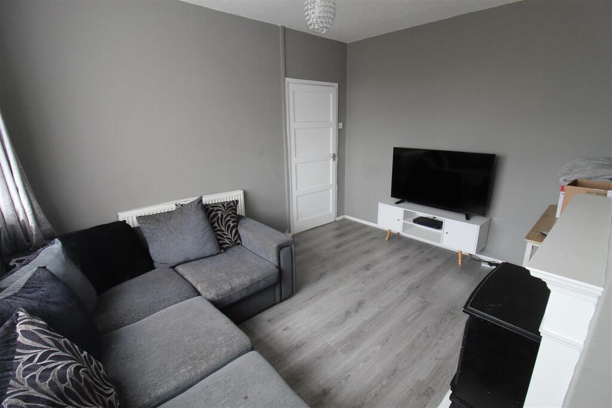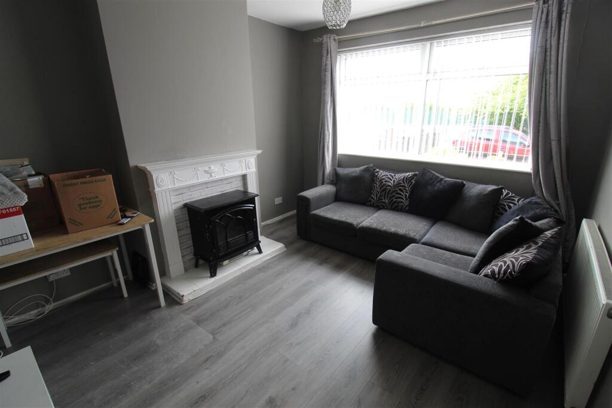Highfield Road, Farnworth, Bolton
Property Details
Bedrooms
3
Bathrooms
1
Property Type
Terraced
Description
Property Details: • Type: Terraced • Tenure: Leasehold • Floor Area: N/A
Key Features: • Three Bedroom • Terraced • Gardens Front And Rear • Double Glazed • Gas Central Heating • Sold With Vacant Possession • No Chain • EPC Rating C • Council Tax Band A
Location: • Nearest Station: N/A • Distance to Station: N/A
Agent Information: • Address: 69 Winter Hey Lane, Horwich, Bolton, BL6 7NT
Full Description: Three bedroom spacious terraced property for sale with vacant possession and no onward chain. This property is situated in a very popular residential location. Close to local primary, and secondary schools, local shops, local amenities and good transport links. The property comprises:- Hallway, lounge, dining room, kitchen. To the first floor there are three bedrooms family bathroom and WC. Benefiting from gardens front and rear with brick built storage in the rear garden and patio seating area, gas central heating and double glazing. Viewing is highly recommended to appreciate the location and all this property has to offer.Entrance Hall - Double radiator, stairs, uPVC double glazed frosted entrance door to front,:Lounge - 3.80m x 3.27m (12'6" x 10'9") - UPVC double glazed window to front, coal effect electric fire fireplace set in surround, radiator.Kitchen - 2.84m x 2.29m (9'4" x 7'6") - Fitted with a matching range of base and eye level units with drawers, cornice trims and round edged worktops, polycarbonate sink unit with single drainer, mixer tap and tiled splashbacks, plumbing for automatic washing machine, space for fridge/freezer, built-in electric fan assisted oven, built-in four ring gas hob with extractor hood over, uPVC double glazed window to rear, radiator, uPVC double glazed frosted entrance door to rear,Dining Room - 2.84m x 2.74m (9'4" x 9'0") - UPVC double glazed window to rear, wall mounted log effect electric fire, radiator.Bedroom 1 - 3.80m x 3.27m (12'6" x 10'9") - UPVC double glazed window to front, radiator,Bedroom 2 - 2.84m x 2.44m (9'4" x 8'0") - UPVC double glazed window to rear, radiator.Bedroom 3 - 2.57m x 1.90m (8'5" x 6'3") - UPVC double glazed window to front, radiator.Landing - Bathroom - Two piece suite comprising vanity wash hand basin with storage under and extensive ceramic and tiling and shower cubicle with electric shower and glass screen, uPVC frosted double glazed window to rear, radiator.Wc - UPVC frosted double glazed window to rear, fitted with low-level WC, tiled splashback.Outside Front - Enclosed garden with mature planting.Outside Rear - Enclosed rear garden area with mature flower beds and patio seating area, brick built storage shed.BrochuresHighfield Road, Farnworth, BoltonBrochure
Location
Address
Highfield Road, Farnworth, Bolton
City
Farnworth
Features and Finishes
Three Bedroom, Terraced, Gardens Front And Rear, Double Glazed, Gas Central Heating, Sold With Vacant Possession, No Chain, EPC Rating C, Council Tax Band A
Legal Notice
Our comprehensive database is populated by our meticulous research and analysis of public data. MirrorRealEstate strives for accuracy and we make every effort to verify the information. However, MirrorRealEstate is not liable for the use or misuse of the site's information. The information displayed on MirrorRealEstate.com is for reference only.
