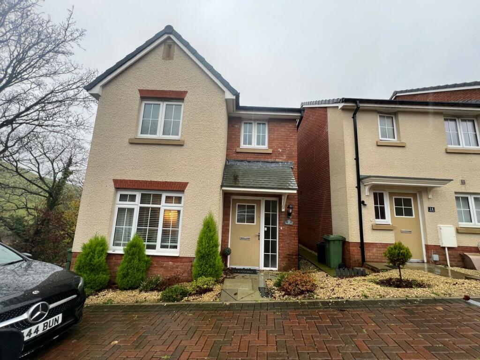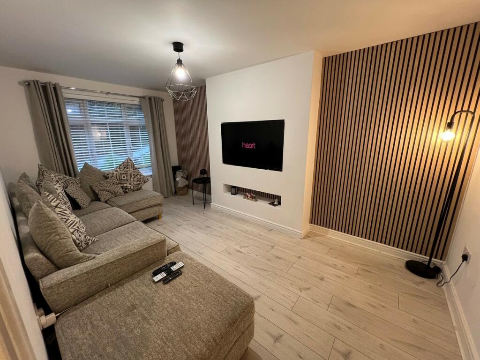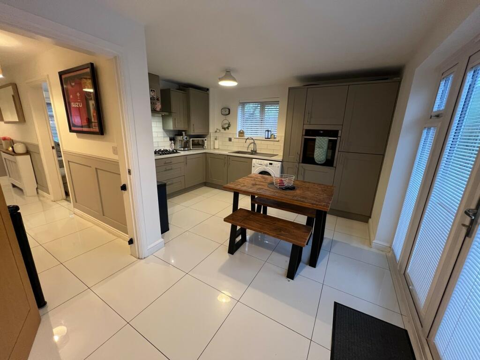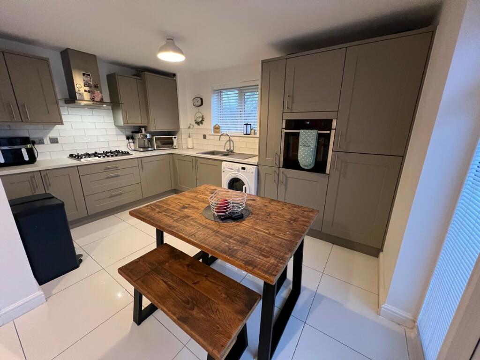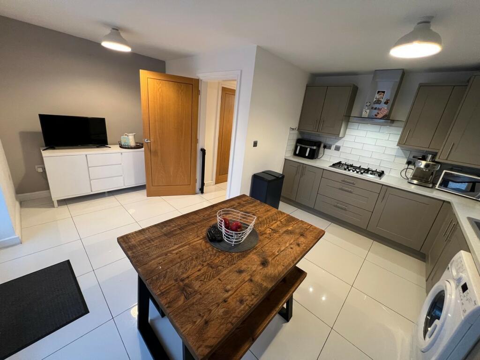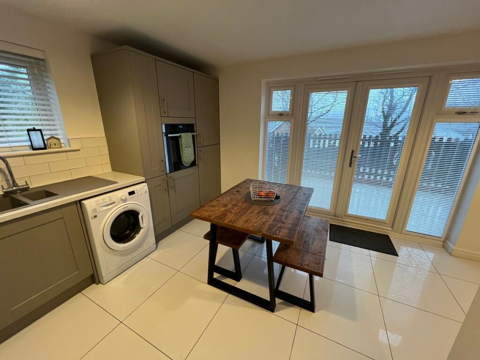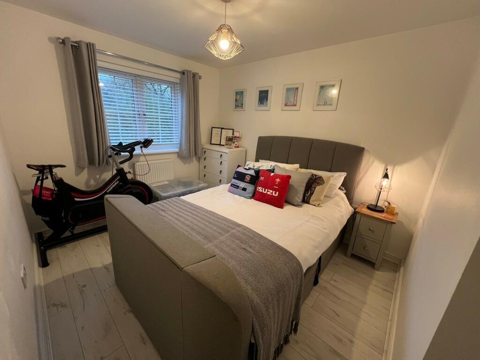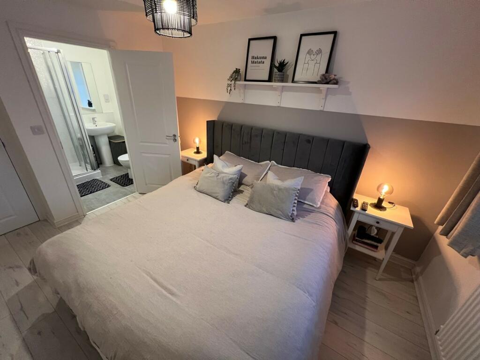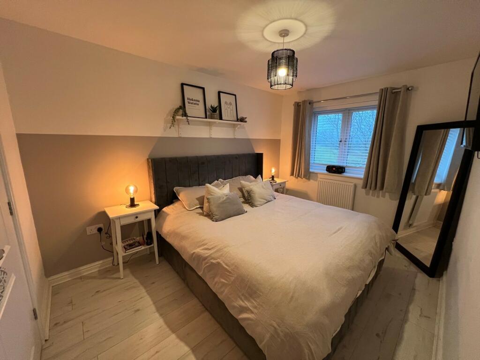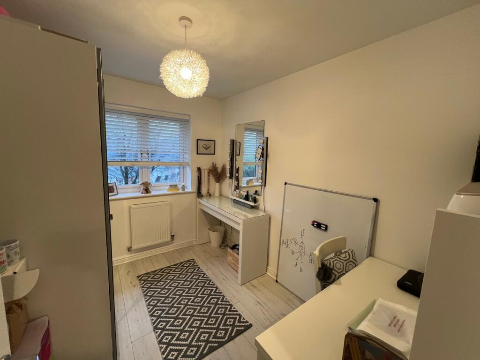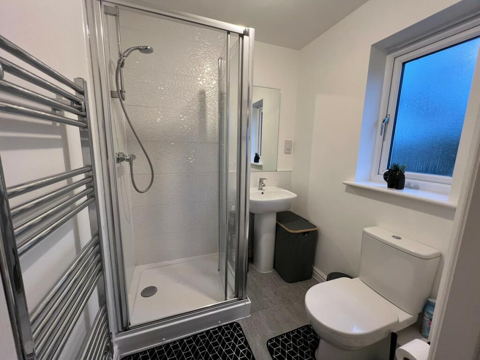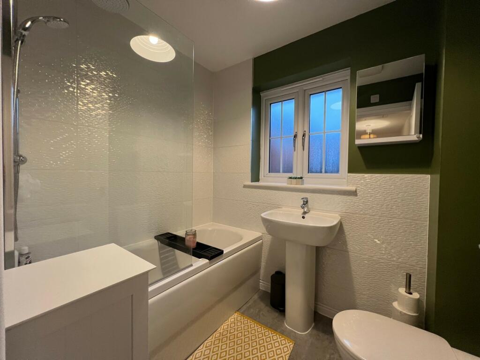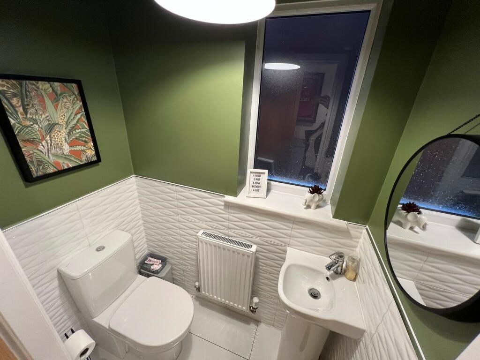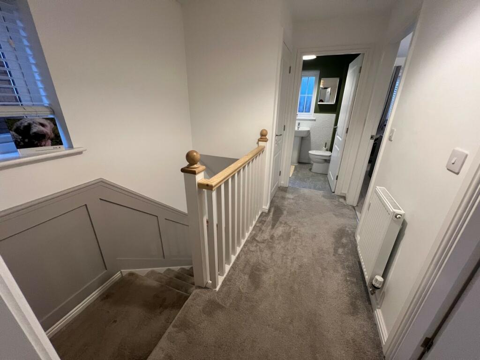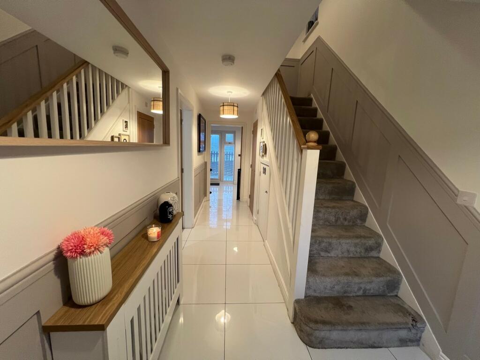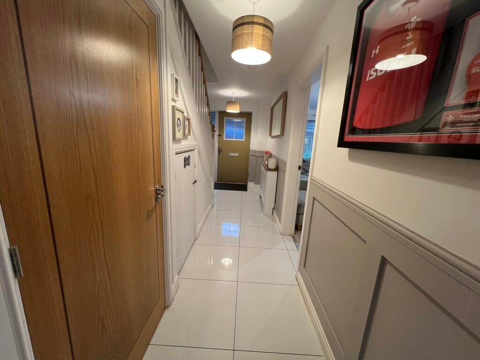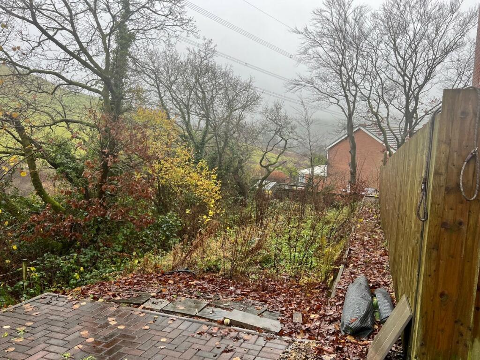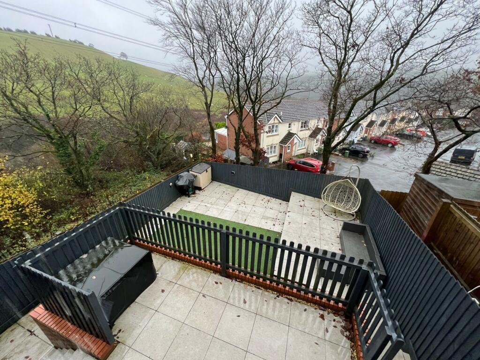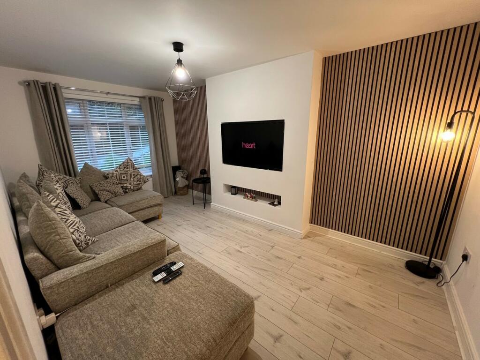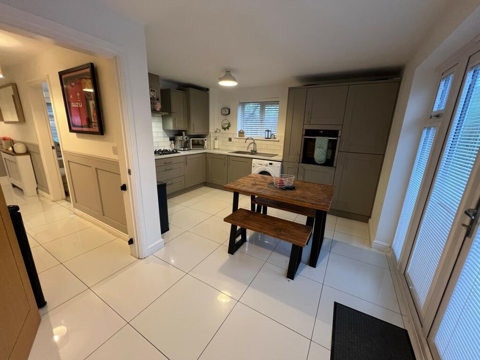Highfields Tonyrefail - Tonyrefail
Property Details
Bedrooms
3
Bathrooms
2
Property Type
Detached
Description
Property Details: • Type: Detached • Tenure: N/A • Floor Area: N/A
Key Features: • Nestled down a quiet, brick-laid driveway • Off-road parking for a number of vehicles • Additional plot of ground to side with enormous potential • Three bedroom detached family home • Immaculately presented throughout • En-suite to master bedroom
Location: • Nearest Station: N/A • Distance to Station: N/A
Agent Information: • Address: 22 Mill Street Tonyrefail CF39 8AA
Full Description: Immaculate and beautifully presented is this spacious, modern, three bedroom, detached, new build located on the sought after development of Highfields in Tonyrefail, offering easy access for commuters via A4119 for M4 corridor and with all amenities close by. This property is nestled down a quiet, brick-laid driveway with an additional plot of ground to the side offering enormous potential perhaps to extend, create additional gardens or further parking spaces. It offers unspoilt views over the surrounding countryside and genuinely must be viewed to be fully appreciated. It offers generous family-sized accommodation with en-suite shower to master bedroom, two further excellent sized bedrooms, family bathroom/WC, lounge with feature wall panelling and mediawall, cloaks/WC, impressive open-plan entrance hallway, spacious quality fitted kitchen/dining room/family room complemented with a range of quality integrated appliances which will remain as seen. This property will be sold inclusive of all luxury flooring including porcelain tiled floors to ground floor, fitted carpets, made to measure blinds and many extras. It is being sold with no onward chain and a quick completion is available if required. An early viewing appointment is essential. Most highly recommended on this splendid, modern family home. It briefly comprises, open-plan entrance hallway, lounge with mediawall, cloaks/WC, splendid fitted kitchen/dining room/family room with range of integrated appliances and French doors onto rear gardens, first floor landing, ample storage, three generous sized bedrooms, master with en-suite shower room/WC, modern family bathroom with rainforest shower over bath, landscaped maintenance-free rear gardens with spectacular views, side entrance, brick-laid driveway for off-road parking for a number of vehicles, additional plot of garden/land to side. Entranceway Entrance via modern composite double-glazed panel door allowing access to impressive, spacious open-plan entrance hallway. Hallway UPVC double-glazed window to side with made to measure blinds, quality porcelain tiled flooring, modern panelled décor to halfway with plastered emulsion décor above, plastered emulsion ceiling, ample electric power points, open-plan stairs to first floor elevation with spindled balustrade and fitted carpet, access to understairs storage facility, central heating radiator, quality modern oak panel doors to lounge, kitchen/diner, cloaks/WC. Lounge (2.76 x 4.76m) UPVC double-glazed window to front with made to measure blinds, plastered emulsion décor with two feature walls modern panelled, plastered emulsion ceiling, quality laminate flooring, central heating radiator, ample electric power points, mediawall to main facing wall with insert ideal for flatscreen television with display insert beneath. Cloaks/WC Generous size cloaks/WC, patterned glaze UPVC double-glazed window to side, quality ceramic tiled décor with plastered emulsion décor above, plastered emulsion ceiling with Xpelair fan, continuation of quality porcelain tiled flooring, central heating radiator, white suite comprising low-level WC, wash hand basin with central mixer taps. Kitchen/Diner (5.01 x 4.17m) UPVC double-glazed double French doors with matching panels either side with opening skylight and insert blinds to rear, allowing access and overlooking rear gardens, also offering unspoilt views over the surrounding countryside, plastered emulsion décor and ceiling, quality porcelain tiled flooring, full range of pebble in colour shaker kitchen units comprising ample wall-mounted units, base units, larder units, storage units, pan drawers, work surfaces with co-ordinate splashback ceramic tiling, ample electric power points, wall-mounted gas boiler housed behind one wall-mounted units supplying gas central heating and domestic hot water, full range of integrated quality appliances to include fridge/freezer, electric oven, five ring gas hob, extractor hood fitted above, contrast single sink and drainer with central mixer taps, plumbing for washing machine, ample space for family dining table and chairs or ideal as family room. First Floor Elevation Landing UPVC double-glazed window to side with made to measure blinds, plastered emulsion décor and ceiling, generous access to loft, quality fitted carpet, spindled balustrade, electric power points, radiator, white panel doors to bedrooms 1, 2, 3, family bathroom and built-in storage cupboard fitted with hanging space. Bedroom 1 (2.95 x 2.30m) UPVC double-glazed window to rear with made to measure blinds, offering unspoilt picturesque views of the surrounding countryside, plastered emulsion décor and ceiling, quality laminate flooring, radiator, ample electric power points. Bedroom 2 (2.77 x 4.03m) UPVC double-glazed window to rear with made to measure blinds with unspoilt views, plastered emulsion décor and ceiling, quality laminate flooring, radiator, ample electric power points, modern panel door to built-in wardrobe with hanging and shelving space, matching door to generous size en-suite shower room/WC. En-Suite Shower Room Patterned glaze UPVC double-glazed window to side, plastered emulsion décor and ceiling with Xpelair fan, quality flooring, chrome heated towel rail, white suite comprising low-level WC, wash hand basin with central mixer taps, shaver point, vanity mirror above, walk-in oversized shower cubicle fully ceramic tiled with shower supplied direct from combi system. Bedroom 3 (2.79 x 3.92m) UPVC double-glazed window to front with made to measure blinds, plastered emulsion décor and ceiling, quality laminate flooring, radiator, ample electric power points. Family Bathroom Generous size family bathroom with patterned glaze UPVC double-glazed window to front, plastered emulsion décor with quality tiled finish to halfway and complete to bath area to two walls, quality flooring, plastered emulsion ceiling with Xpelair fan, chrome heated towel rail, white suite comprising panelled bath with central mixer taps, above bath shower screen, rainforest shower with attachments fitted over bath, wash hand basin with central mixer taps, low-level WC. Rear Garden Beautifully presented garden, terraced, laid to paved patio with timber balustrade, further allowing access to additional tiers, laid to patio with artificial grass-laid sections, timber boundary fencing, outstanding views over the surrounding hills and countryside, gardens benefit from side entrance and also command the additional land to the side of the property and along the front boundary to the gate that leads onto the countryside. Front Garden Laid to concrete paved pathway with decorative gravel display and stocked with mature trees, evergreens etc, outside courtesy lighting. Driveway Access to the property is via a shared, private brick-laid driveway with off-road parking for a number of vehicles in addition to the additional plot alongside which offers enormous potential whether to create additional parking, perhaps to extend in the future or alternatively to extend the gardens.
Location
Address
Highfields Tonyrefail - Tonyrefail
City
Tonyrefail
Features and Finishes
Nestled down a quiet, brick-laid driveway, Off-road parking for a number of vehicles, Additional plot of ground to side with enormous potential, Three bedroom detached family home, Immaculately presented throughout, En-suite to master bedroom
Legal Notice
Our comprehensive database is populated by our meticulous research and analysis of public data. MirrorRealEstate strives for accuracy and we make every effort to verify the information. However, MirrorRealEstate is not liable for the use or misuse of the site's information. The information displayed on MirrorRealEstate.com is for reference only.
