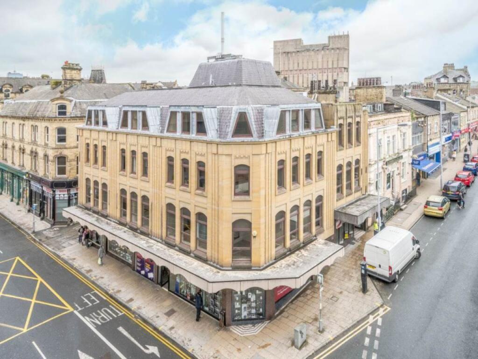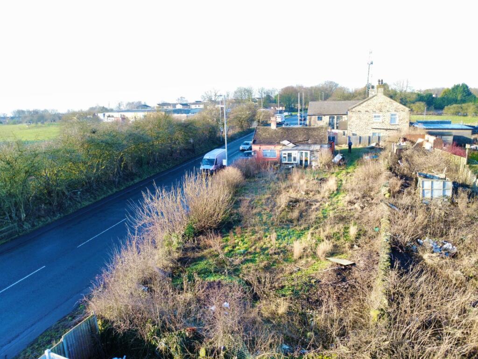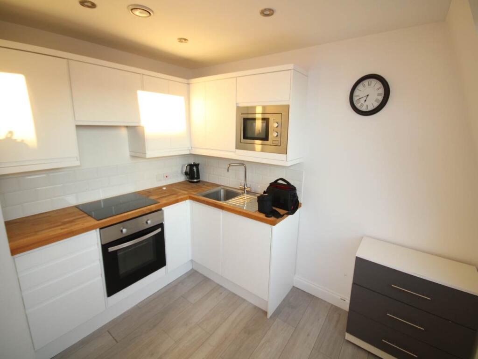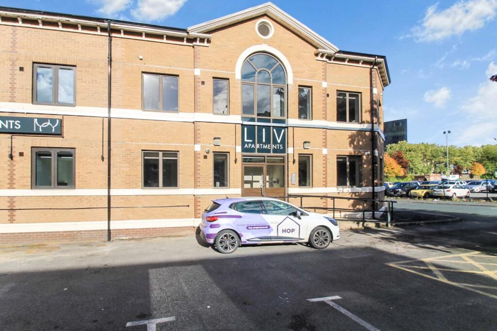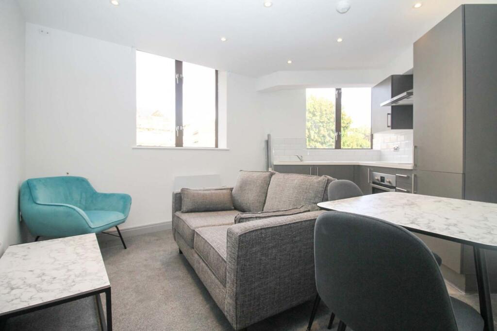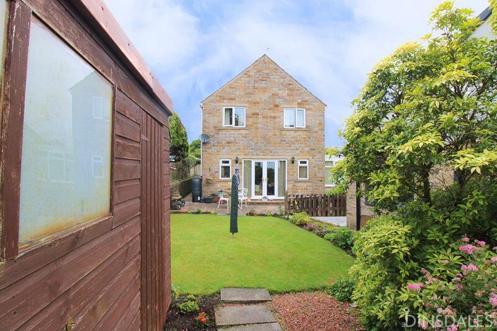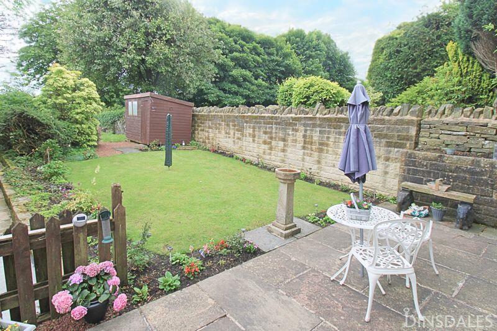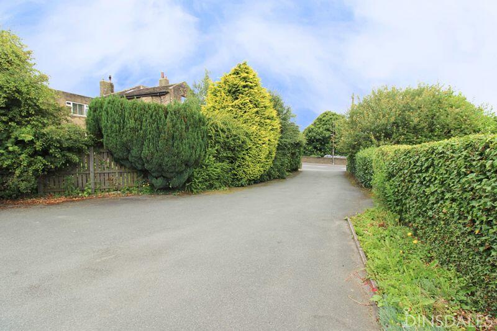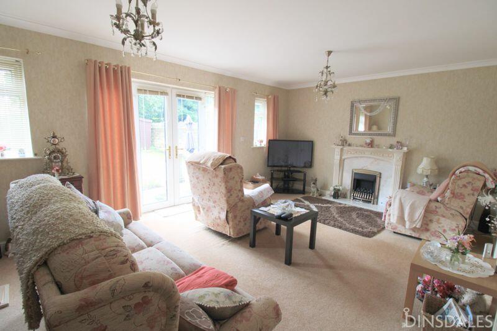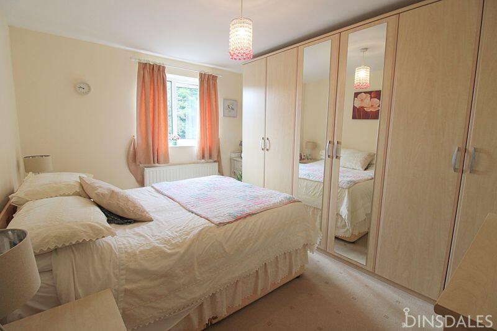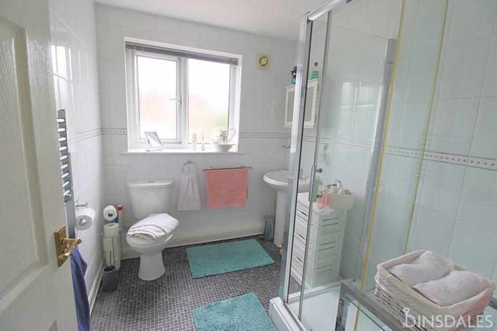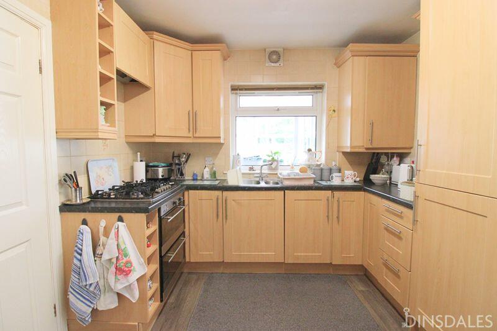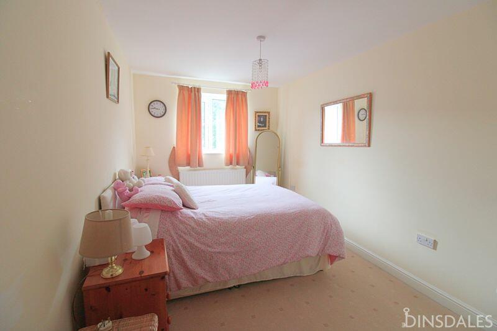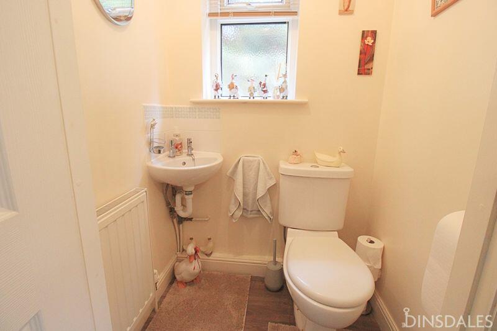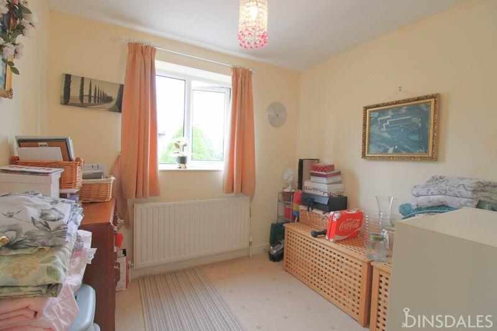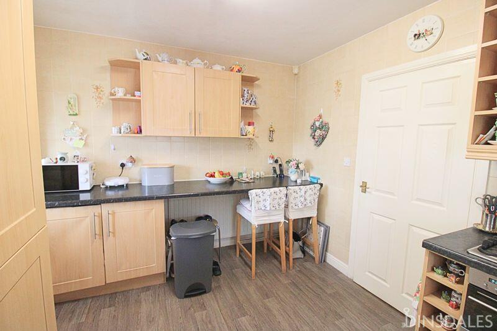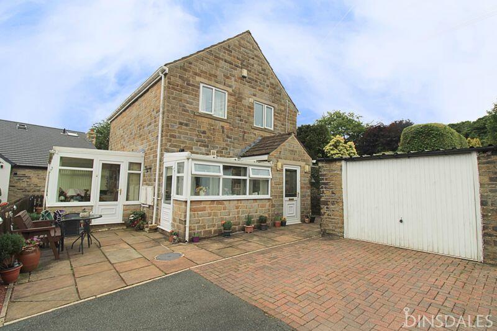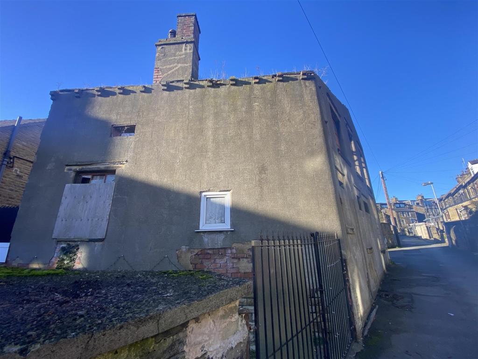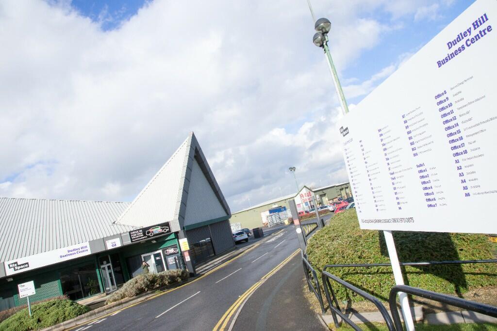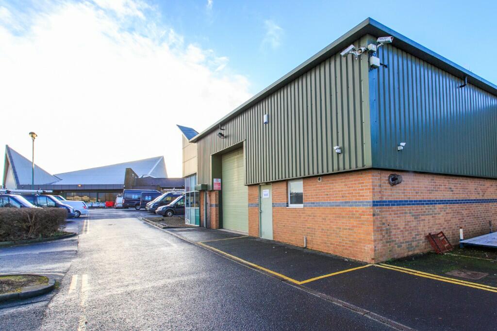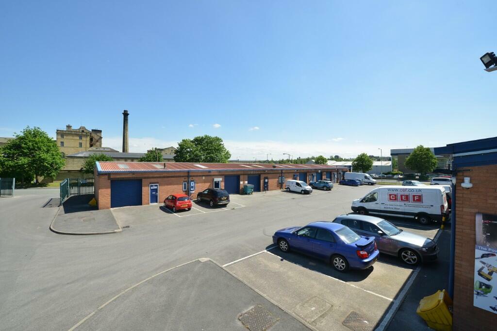Highgate Road, Queensbury, Bradford, BD13 1DJ
For Sale : GBP 298850
Details
Bed Rooms
3
Bath Rooms
1
Property Type
Detached
Description
Property Details: • Type: Detached • Tenure: N/A • Floor Area: N/A
Key Features: • Freehold • Detached • Family sized • Double Glazing & Gas Central Heating • Neutral Decor • Conservatory • Gardens & Driveway • Detached Garage • EPC: C • Council Tax: D
Location: • Nearest Station: N/A • Distance to Station: N/A
Agent Information: • Address: 519-521 Thornton Road, Bradford, BD8 9RB
Full Description: LOOKING FOR A FAMILY HOME IN QUEENSBURY? ENQUIRE ONLINE TODAY!DirectionsFrom our office go to Four Lane Ends traffic lights and turn left onto Cemetery Road. Turn right onto Clayton Road, left onto Hollingwood Lane. Turn right onto Great Horton Road and follow onto Highgate Road. Take next left after Woodlands Grove and the property is on the right.DescriptionDINSDALES ESTATES PRESENTS THIS RURAL DETACHED IN QUEENSBURY. We feel this would suit a family.Information for Potential BuyersAs a buyer you will need to take into consideration that Stamp Duty maybe payable by you on any property purchase. If unsure please call our office for further details.Entrance Hallway17' 7'' x 6' 6'' (5.354m x 1.990m)Through a Upvc entrance door and two double glazed windows, lino look flooring and stairs to the first floor. With an alarm key pad, under stairs storage and a smoke detector.Conservatory17' 8'' x 8' 0'' (5.383m x 2.448m)With laminate style flooring, a polycarbonate roof with window, a radiator, single Upvc door and part stone part glazed walls.Kitchen11' 8'' x 10' 2'' (3.549m x 3.110m)With two double glazed windows, a Upvc door and a radiator. A range of Maple effect wall and base units with a breakfast bar and worksurfaces. With an integrated electric oven, five burner gas hob, fridge, freezer and dishwasher. With an extractor fan, stainless steel sink with a mixer tap and a Main Combination gas boiler. With fully tiled walls and lino look flooring.Lounge19' 1'' x 11' 9'' (5.808m x 3.588m)With two double glazed windows, large double glazed patio doors and side windows to allow maximum light. With two ceiling lights, coving, a radiator, wood fire surround with a marble effect base, hearth, and a living flame gas fire.Downstairs Toilet4' 3'' x 3' 3'' (1.305m x 0.998m)A frosted double glazed window, a toilet, hand basin, extractor fan and lino look flooring.Utility Room/Porch 9' 9'' x 4' 11'' (2.974m x 1.495m)Accessed externally with a Upvc door and half stone walls and glazing. A polycarbonate roof, lino look flooring, plumbing for a washing machine and electrics.Bedroom One12' 6'' x 10' 3'' (3.805m x 3.115m)A rear facing good sized bedroom with a double glazed window, radiator and fitted wardrobes.Shower Room 7' 11'' x 6' 7'' (2.420m x 2.016m)A frosted double glazed window, fully tiled walls and an extractor fan. A hand basin, toilet and a large walk in glass enclosure with a thermostat bar shower. With lino look flooring and a chrome towel radiator.Bedroom Two16' 3'' x 8' 5'' (4.944m x 2.577m)A rear facing L shaped bedroom with fitted wardrobes, double glazed window and a radiator.Bedroom Three8' 6'' x 8' 0'' (2.580m x 2.435m)A front facing bedroom with a double glazed window and a radiator.Loft 24' 7'' x 13' 0'' (7.498m x 3.950m)Accessed from the landing via a pull down ladder. It is split into two parts each with a radiator and ceiling light. It is floorboarded and plastered with electric sockets and the main alarm panel. This room has the potential to create two further bedrooms. (Requiring Dorma windows for further head height and a staircase).Landing13' 7'' x 4' 7'' (4.131m x 1.400m)A double glazed window, loft access with pull down ladder, a smoke detector and a radiator.Garage and Driveway 17' 6'' x 10' 5'' (5.322m x 3.166m)The property is accessed via a shared tarmac driveway and has parking for several vehicles. The garage has an electric up and over door and sockets/light.OutsideTo the front is a Yorkshire Stone patio area with a path leading to the rear of the property. The rear garden is sectioned into two parts but can be opened up to be one large garden. Having a Yorkshire Stone patio and lawned ares with well established bushes, plants and trees.Utilities & ServicesGas, Electric, Water and Drainage. According to their websites Sky and BT are available in this area. According to their websites there's average mobile coverage for EE, Vodaphone, Three and O2.Local AuthorityBradford Council Tax Band D £2030.63 Approx for 2024/2025. Green/Grey bin collection fortnightly on a Friday.Free Market AppraisalIf you are considering selling or letting your property we offer a no obligation market appraisal and would be pleased to discuss your individual requirements. For further information please call a member of our Dinsdales Team.Mortgage Advice & InsuranceDinsdales Estates Sales, Lettings and Property Management are keen to stress the importance of seeking independent mortgage advice. This can be arranged through a panel of experienced advisers. Dinsdales can introduce this service and could receive a referral fee from a recommended mortgage company.Consumer ProtectionWe are providing these details in good faith, to the best of our ability, in obtaining as much information as is necessary for our buyers/tenants, to make a decision whether or not they wish to proceed in obtaining this property under the consumer protection regulations. Upon request we can provide you with an electronic copy of the Property Information Questionnaire (if available). We are covered by Client Money Protection through Propertymark and are members of The Property Ombudsman.BrochuresProperty BrochureFull Details
Location
Address
Highgate Road, Queensbury, Bradford, BD13 1DJ
City
Bradford
Features And Finishes
Freehold, Detached, Family sized, Double Glazing & Gas Central Heating, Neutral Decor, Conservatory, Gardens & Driveway, Detached Garage, EPC: C, Council Tax: D
Legal Notice
Our comprehensive database is populated by our meticulous research and analysis of public data. MirrorRealEstate strives for accuracy and we make every effort to verify the information. However, MirrorRealEstate is not liable for the use or misuse of the site's information. The information displayed on MirrorRealEstate.com is for reference only.
Real Estate Broker
Dinsdales Estates, Bradford
Brokerage
Dinsdales Estates, Bradford
Profile Brokerage WebsiteTop Tags
Likes
0
Views
16
Related Homes
