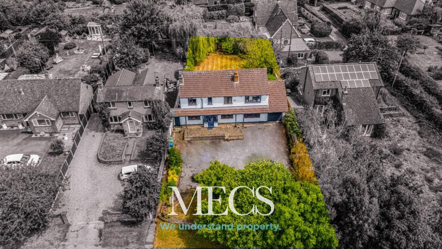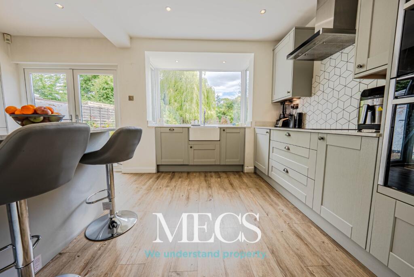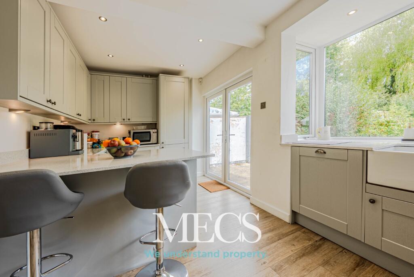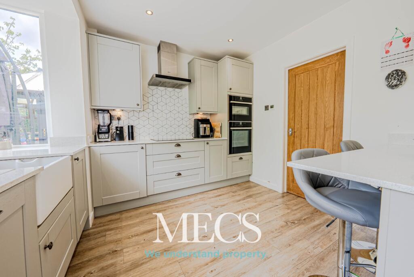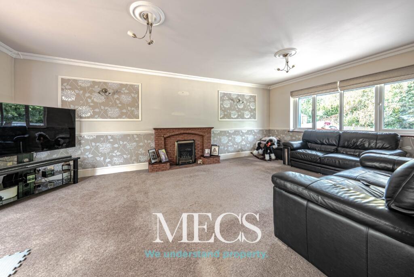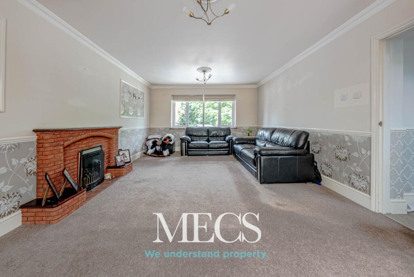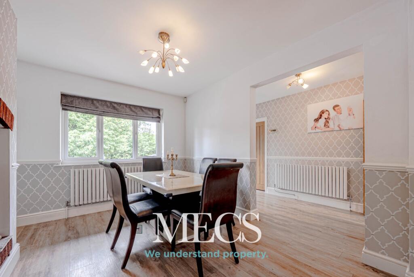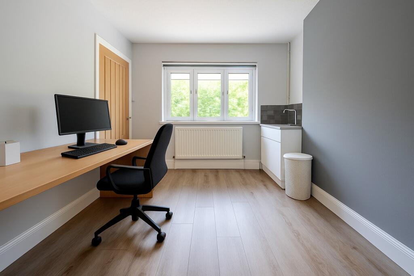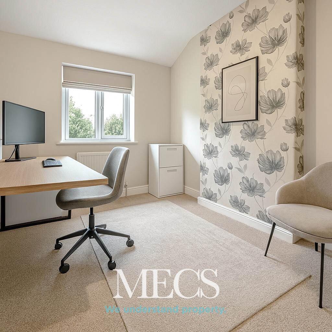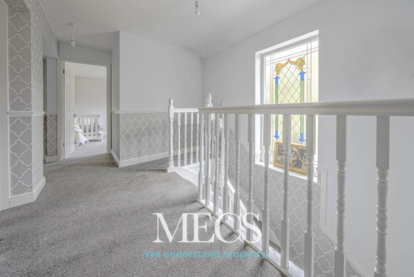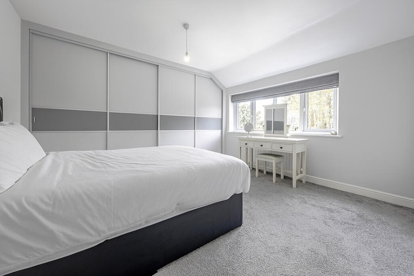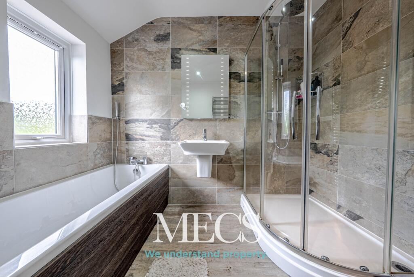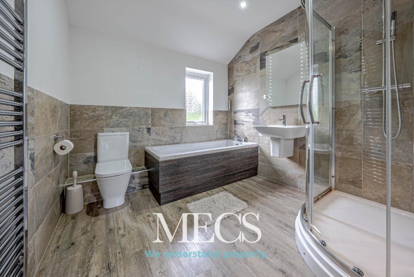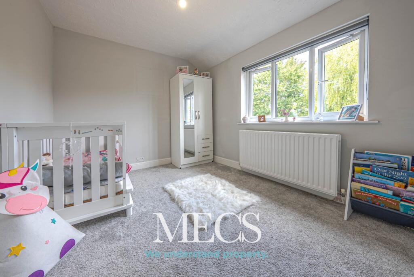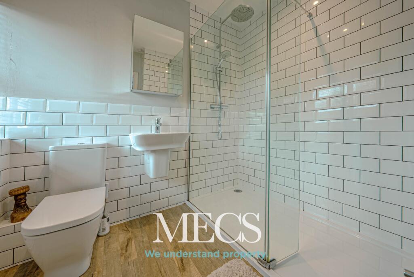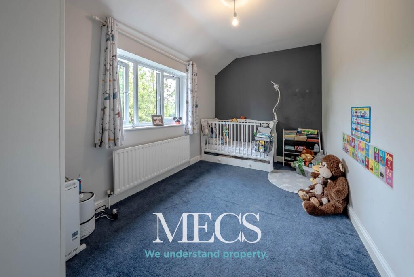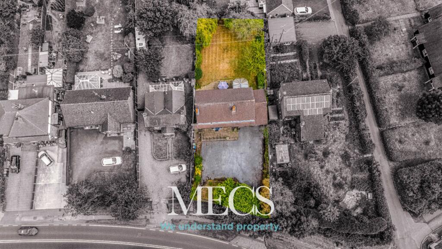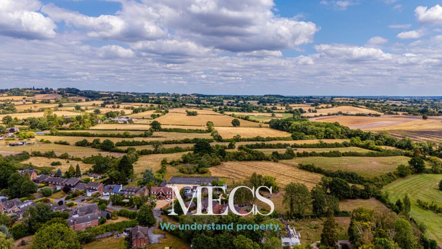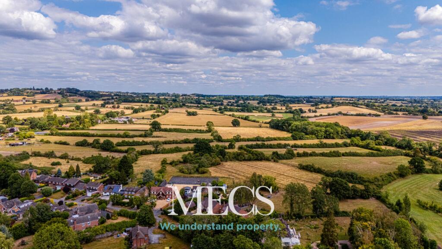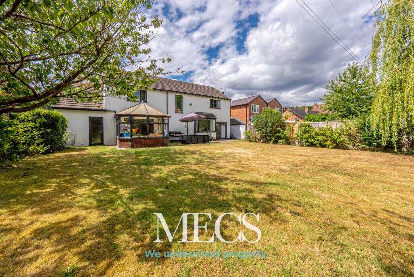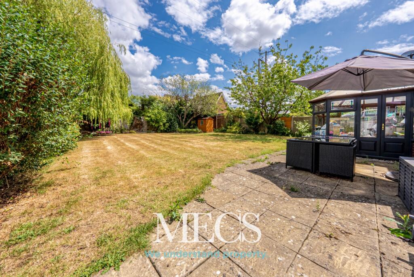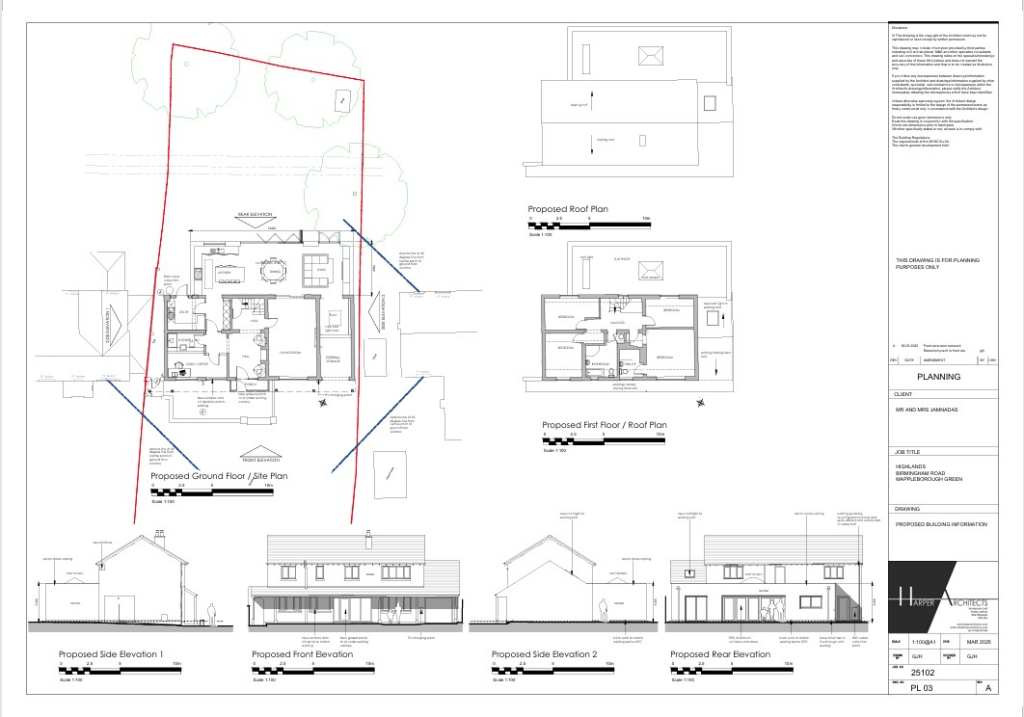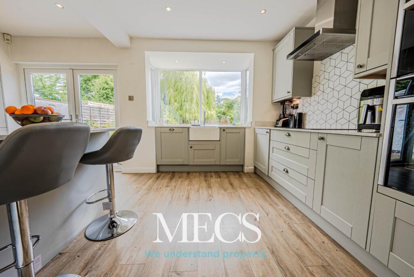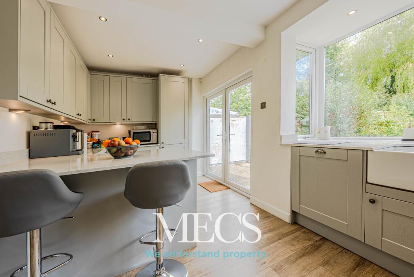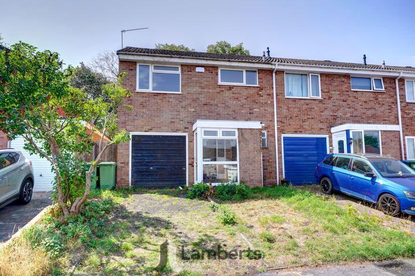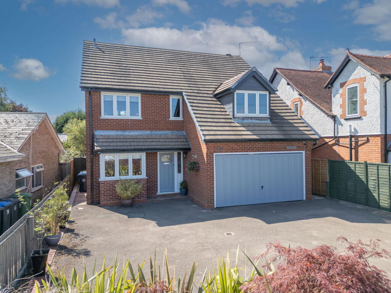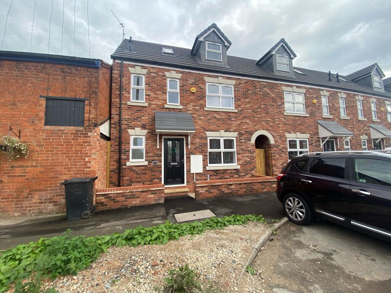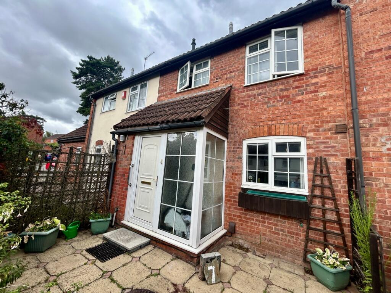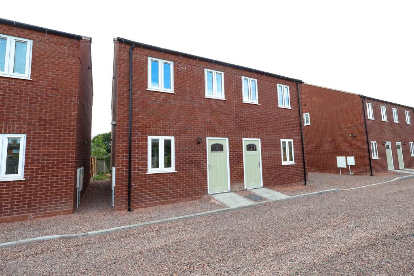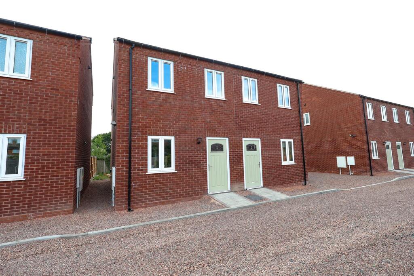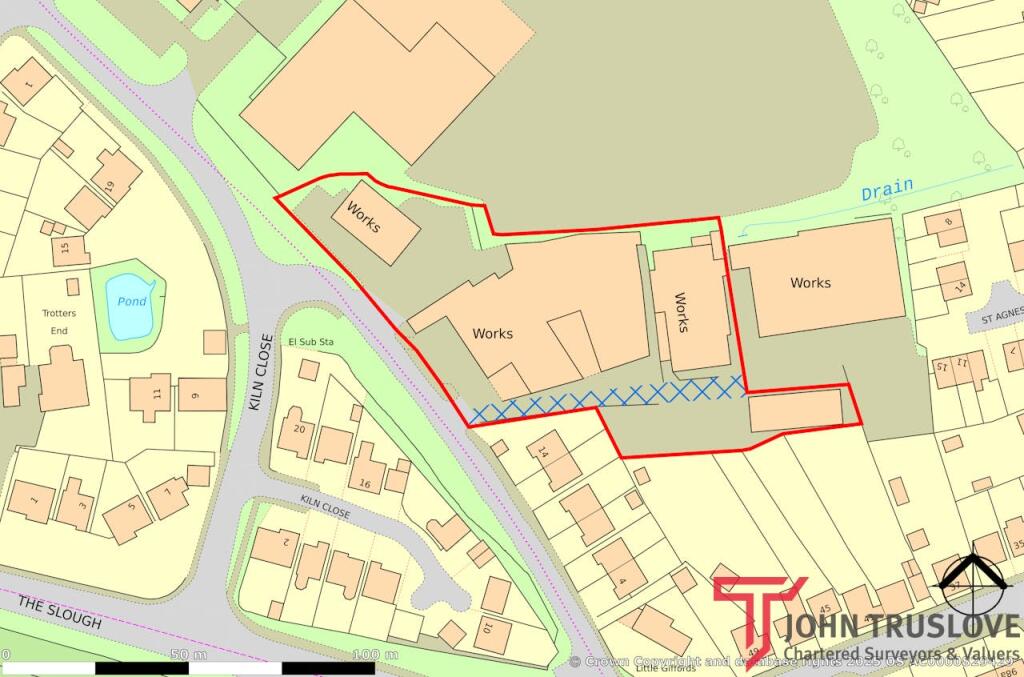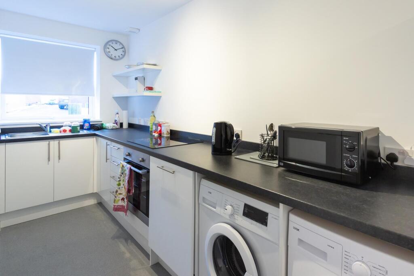Highlands, Birmingham Road, Mappleborough Green, Studley, Warwickshire, B80 7BL
Property Details
Bedrooms
4
Bathrooms
1
Property Type
Detached
Description
Property Details: • Type: Detached • Tenure: Freehold • Floor Area: N/A
Key Features: • LARGE FAMILY DETACHED HOME • *** Planning has been granted*** • FOUR DOUBLE BEDROOMS • SITTING ROOM WITH DOORS ONTO REAR GARDEN • HALLWAY WITH GALLARY LANDING • SEPARATE DINING ROOM WITH LOG BURNING STOVE • REFITTED BATHROOM & EN-SUITE SHOWER ROOM • LARGE DRIVEWAY AND GARAGE • ***PLANNING GRANTED***
Location: • Nearest Station: N/A • Distance to Station: N/A
Agent Information: • Address: 318 High Street Harborne Birmingham B17 9PU
Full Description: Situated in the highly desirable location of Mappleborough Green, this immaculately presented four-bedroom detached family home is set back from the A435, offering excellent access to the M40 and M42 motorways.*** Planning has been granted***Accessed via a veranda with a tiled canopy porch, the uPVC double-glazed front door opens into a reception hallway, featuring Karndean flooring and access to the study, breakfast kitchen, dining room, sitting room, and stairs to the first floor.The sitting room offers a dual aspect with a brick-built fire surround and sliding patio doors leading into the conservatory, which features French doors opening onto the rear garden. The dining room, open plan in layout, includes a chimney breast with a built-in log-burning stove and an understairs storage cupboard.The breakfast kitchen is fitted with grey wooden wall and base units, pan drawers, quartz worktops, breakfast bar, Belfast sink, and a full range of integrated appliances including a Neff self-cleaning oven and combi oven. A bay window overlooks the rear garden.The study/boot room includes storage units and an inset sink.Upstairs, the spacious landing features a charming stained-glass window and reading nook. The master bedroom benefits from wall-to-wall Sharps wardrobes and a modern en-suite with a double walk-in shower, WC, and basin. There are three further double bedrooms, with the smallest currently used as a study. The family bathroom includes a quadrant shower, separate bath, WC, basin, airing cupboard, and Karndean flooring.Externally, the property boasts a large driveway for multiple vehicles, an integral single garage, and a beautiful rear garden with a paved patio, lawn, two seating areas, mature planting, outdoor lighting, and a weeping willow tree. Rear access to the garage and a side gate from the driveway complete the outside space.Room DimensionsReception Hallway: 3.78m x 1.70m (12'4" x 5'6")Living Room: 6.51m x 3.97m (21'4" x 13'0")Dining Room: 3.78m x 3.02m (12'4" x 9'10")Study/Snug/Boot Room: 3.78m x 3.24m (12'4" x 10'7")Breakfast Kitchen: 2.63m x 5.22m (8'7" x 17'1")Master Bedroom: 3.95m x 3.37m (12'11" x 11'0")En-Suite: 2.67m x 2.31m (8'9" x 7'6")Bedroom Two: 3.63m x 3.01m (11'10" x 9'10")Bedroom Three: 2.59m x 4.52m (8'5" x 14'9")Bedroom Four: 2.35m x 3.97m (7'8" x 13'0")Family Bathroom: 2.67m x 2.62m (8'9" x 8'7")Mappleborough Green offers a rural lifestyle with convenient access to Redditch, Birmingham, Solihull, Stratford-upon-Avon, and Warwick. The village provides two public houses, garden centres with cafés, a petrol station, an excellent primary school, and is close to Studley, which offers supermarkets, a leisure centre, doctors’ surgery, and further schooling options.*** Proactive sellers ****** AI-enhanced professional photography ****** Planning application reference: 25/00711/FUL ***Please call the office on .
Location
Address
Highlands, Birmingham Road, Mappleborough Green, Studley, Warwickshire, B80 7BL
City
Studley
Features and Finishes
LARGE FAMILY DETACHED HOME, *** Planning has been granted***, FOUR DOUBLE BEDROOMS, SITTING ROOM WITH DOORS ONTO REAR GARDEN, HALLWAY WITH GALLARY LANDING, SEPARATE DINING ROOM WITH LOG BURNING STOVE, REFITTED BATHROOM & EN-SUITE SHOWER ROOM, LARGE DRIVEWAY AND GARAGE, ***PLANNING GRANTED***
Legal Notice
Our comprehensive database is populated by our meticulous research and analysis of public data. MirrorRealEstate strives for accuracy and we make every effort to verify the information. However, MirrorRealEstate is not liable for the use or misuse of the site's information. The information displayed on MirrorRealEstate.com is for reference only.
