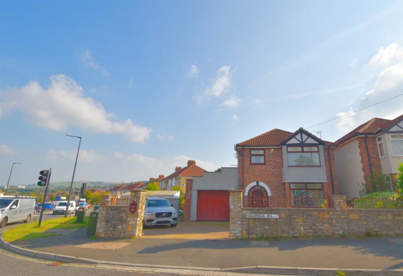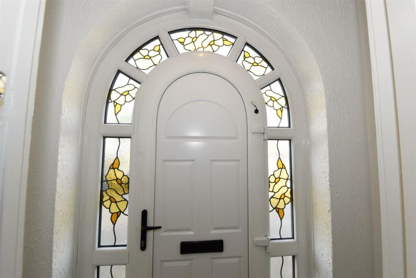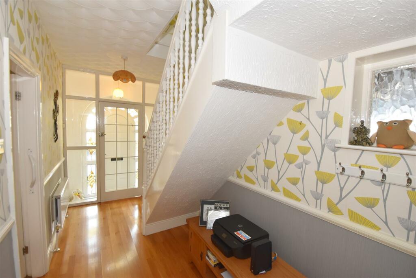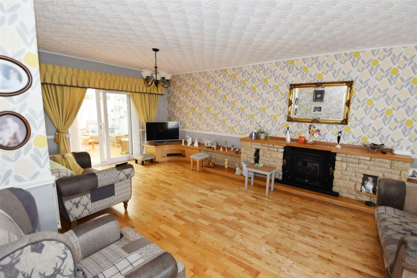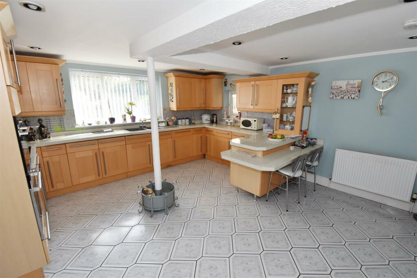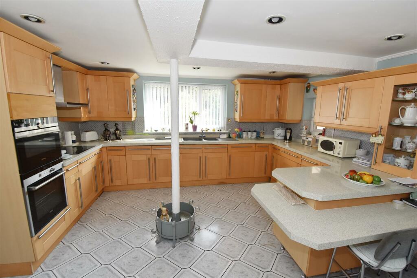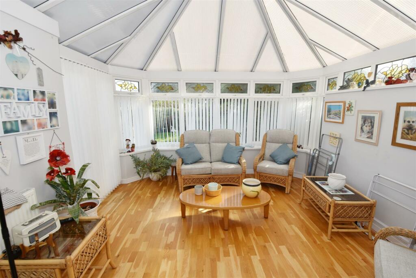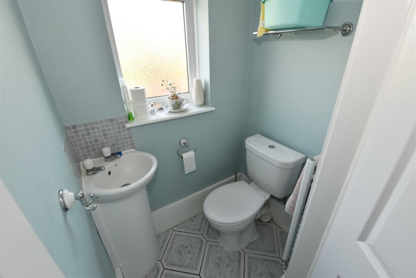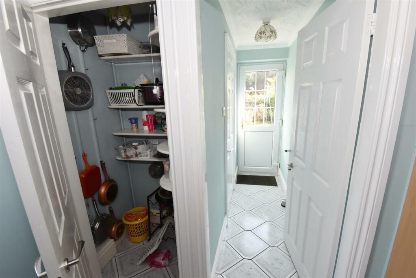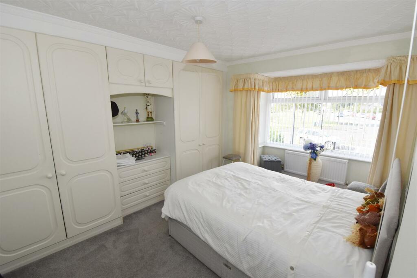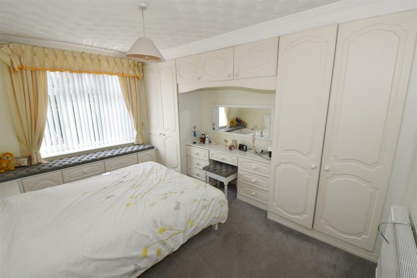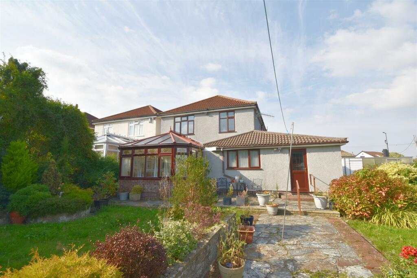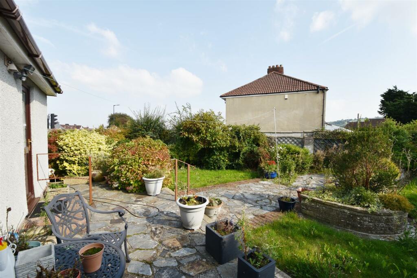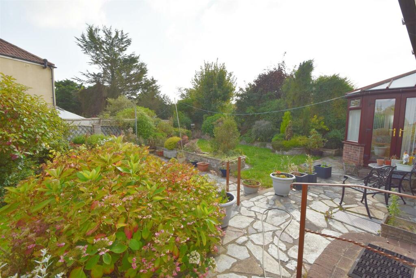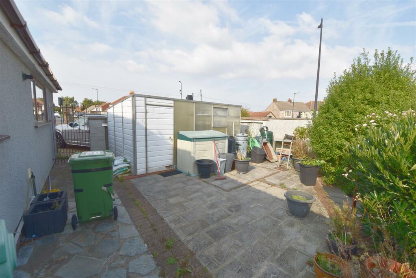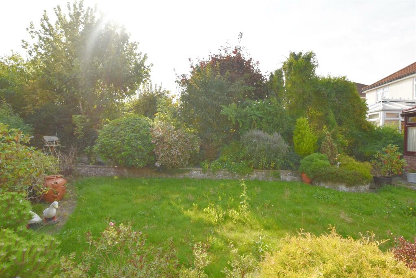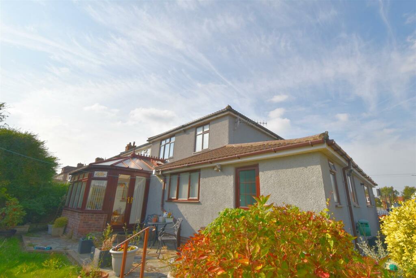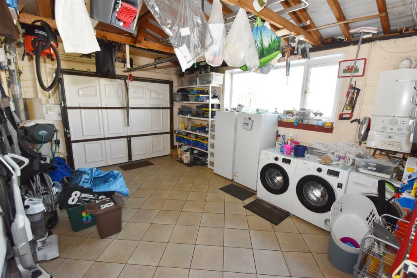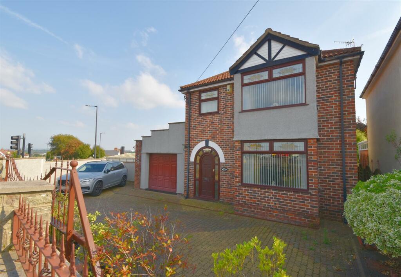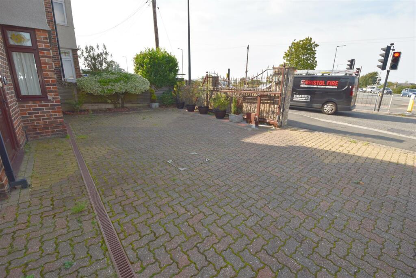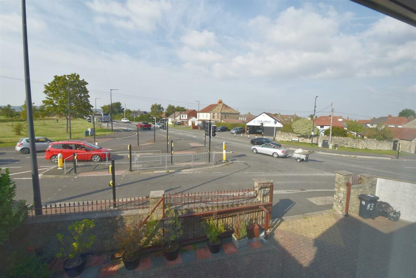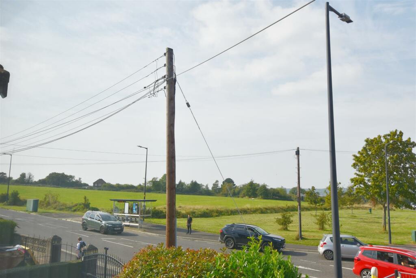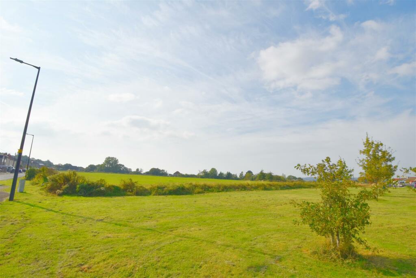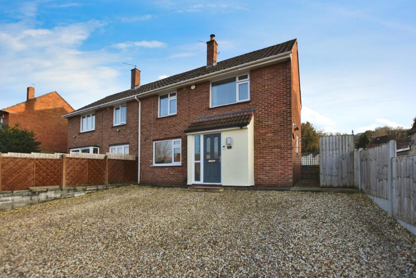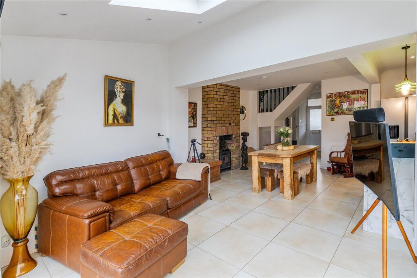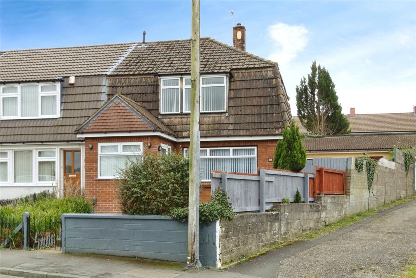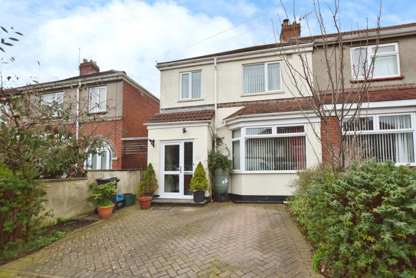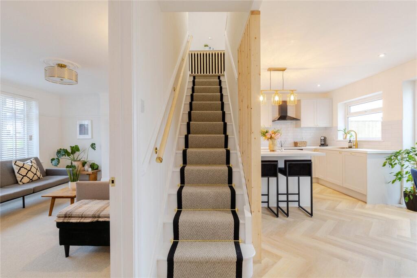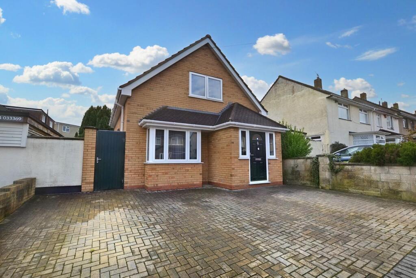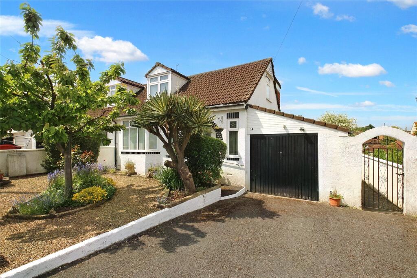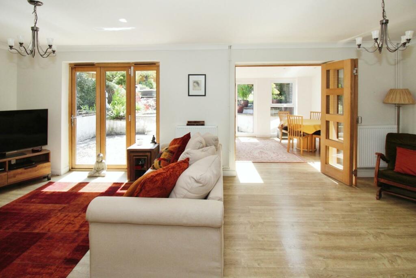Highridge Road, Bishopsworth, Bristol
Property Details
Bedrooms
3
Bathrooms
1
Property Type
Detached
Description
Property Details: • Type: Detached • Tenure: N/A • Floor Area: N/A
Key Features: • Garage • Extended detached house • Off street parking for 3 vehicles • Conservatory • Downstairs wc • Foundations in the garage to support a double story extension • Corner plot garden • 3 bedrooms • Larger than average kitchen/breakfast room
Location: • Nearest Station: N/A • Distance to Station: N/A
Agent Information: • Address: 298 Wells Road, Bristol, BS4 2QG
Full Description: ************** NO CHAIN **************Located in the sought after residential area of Highridge, situated just off the South Bristol Link Road, is this wonderful extended three bedroom detached house. A much loved family home for many years, this property offers great potential for further extension due to the size of the plot the garage already has footings to support a double story extension.Entering through the front door and porch you are greeted by a bright, airy, and spacious entrance hall. The through lounge-dining room is a fantastic space for families, showcasing a large bay window at the front and patio doors at the rear that open onto the great sized conservatory. The extended kitchen/ breakfast room is perfect for those who love to cook with access to the integral garage that currently acts as a utility too. Additionally, there is a pantry and WC off the rear lobby, completing the ground floor.Upstairs, there are two generous bedrooms, the third good-sized single room ideal for families or those working from home, lastly is the bathroom which is a unusually large allowing plenty of space to accommodate both a bath and shower.A major selling point of this wonderful home is the corner plot rear garden, adorned with mature plants and trees. The garden features 2 lawned areas and a patio, perfect for entertaining. To the side is access from the front a shed, greenhouse and additional patio area. To the front is an ample driveway allowing for off street parking for at least 3 vehicles and access to the garage.Call today to arrange your viewing.Entrance Porch - 1.95 x 0.83 (6'4" x 2'8") - Hallway - 4.46 x 1.94 (14'7" x 6'4") - Lounge/Dining Room - 8.65 x 4.24 (28'4" x 13'10") - Conservatory - 3.87 x 3.62 (12'8" x 11'10") - Kitchen/Breakfast Room - 6.46 x 4.90 (21'2" x 16'0") - Downstairs Wc - 1.30 x 0.97 (4'3" x 3'2") - Rear Lobby - 2.21 x 0.80 (7'3" x 2'7") - Integral Garage - 5.08 x 3.76 (16'7" x 12'4") - Landing - 3.06 x 2.91 (10'0" x 9'6") - Bedroom One - 4.51 x 3.19 (14'9" x 10'5") - Bedroom Two - 4.24 x 3.17 (13'10" x 10'4") - Bedroom Three - 2.95 x 2.03 (9'8" x 6'7") - Bathroom - 3.07 x 2.89 (10'0" x 9'5") - BrochuresHighridge Road, Bishopsworth, BristolBrochure
Location
Address
Highridge Road, Bishopsworth, Bristol
City
Bishopsworth
Features and Finishes
Garage, Extended detached house, Off street parking for 3 vehicles, Conservatory, Downstairs wc, Foundations in the garage to support a double story extension, Corner plot garden, 3 bedrooms, Larger than average kitchen/breakfast room
Legal Notice
Our comprehensive database is populated by our meticulous research and analysis of public data. MirrorRealEstate strives for accuracy and we make every effort to verify the information. However, MirrorRealEstate is not liable for the use or misuse of the site's information. The information displayed on MirrorRealEstate.com is for reference only.
