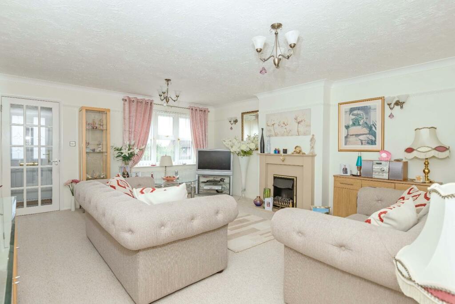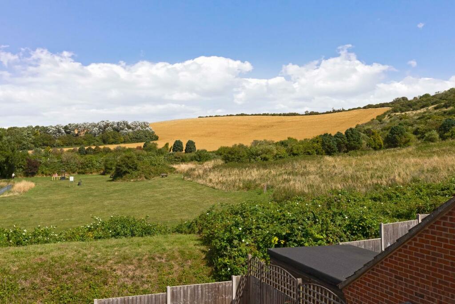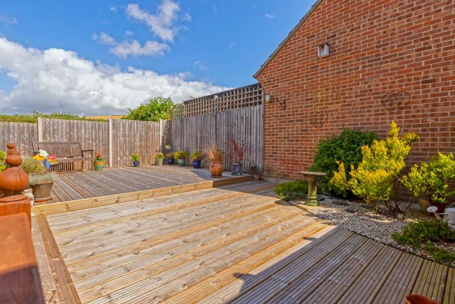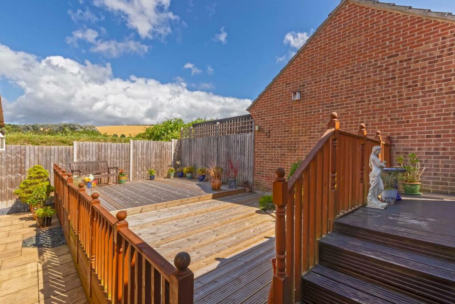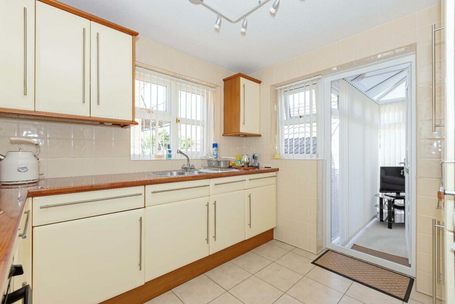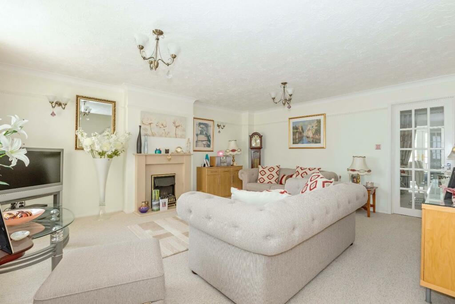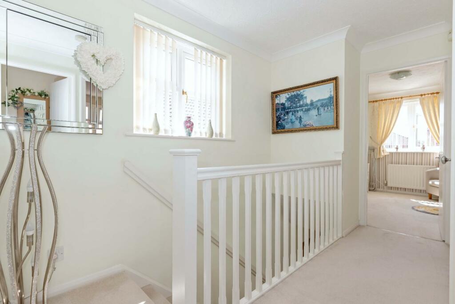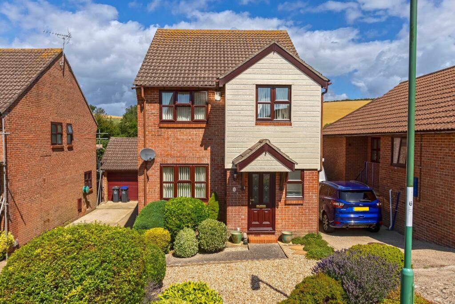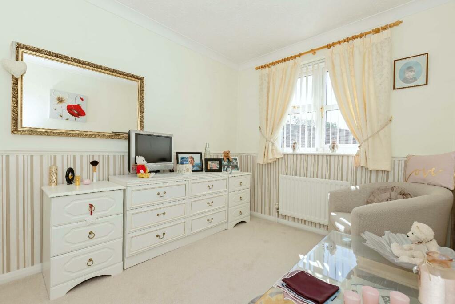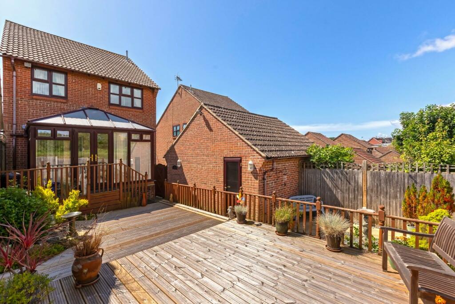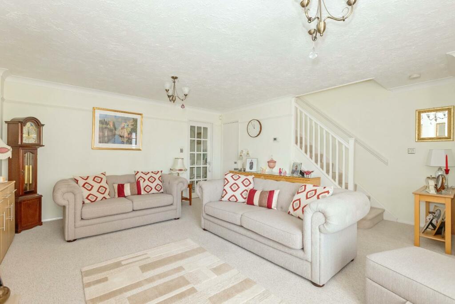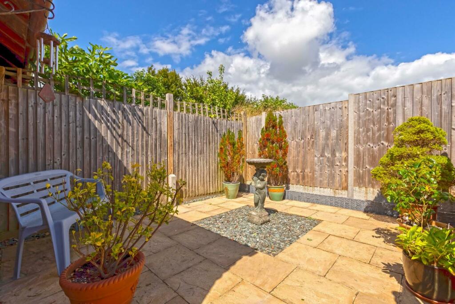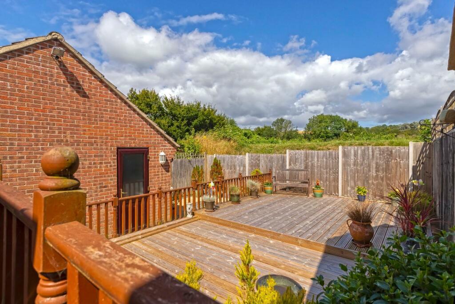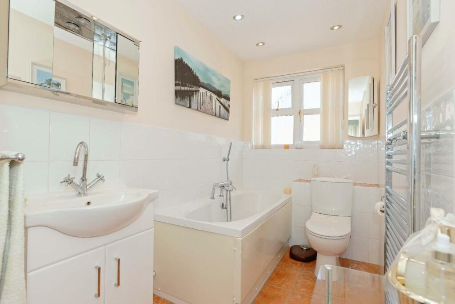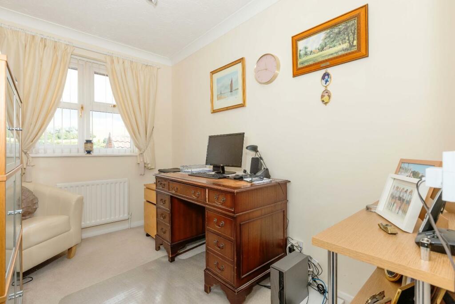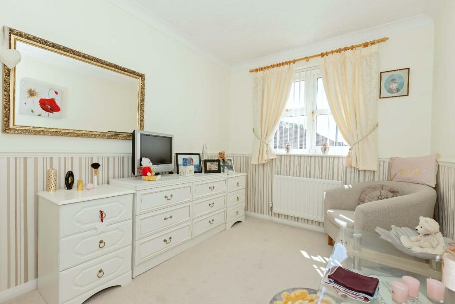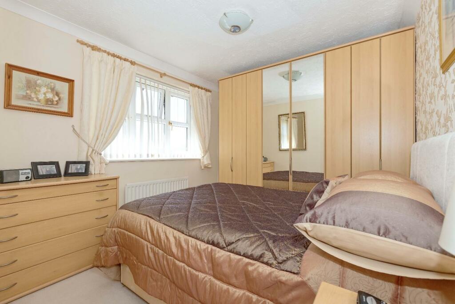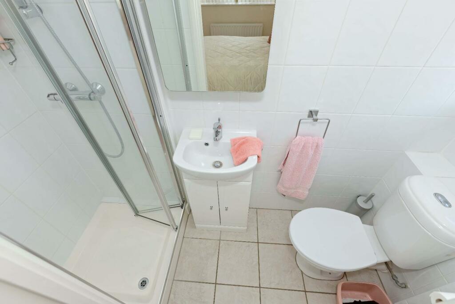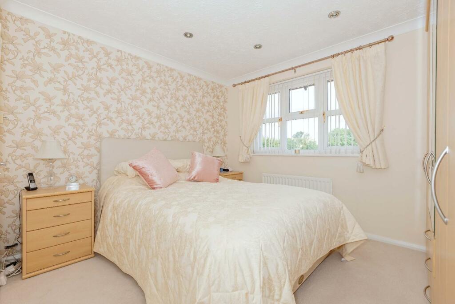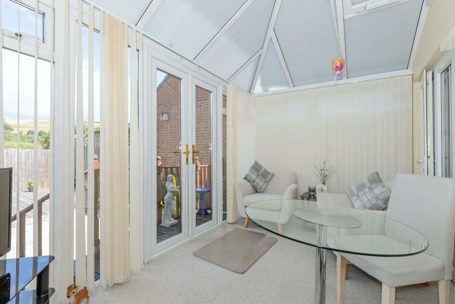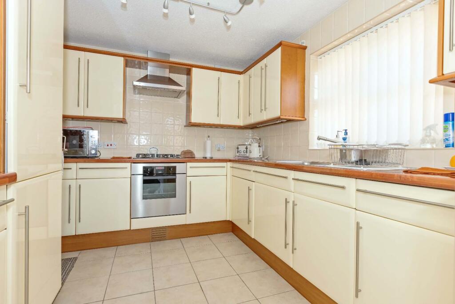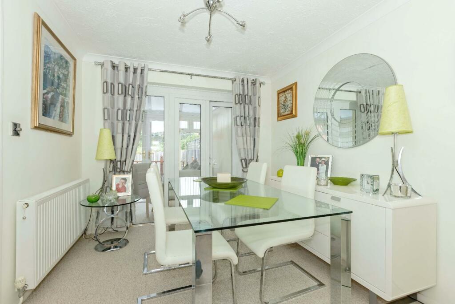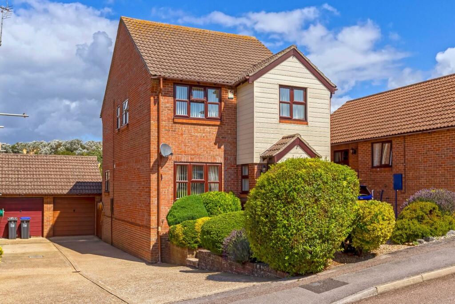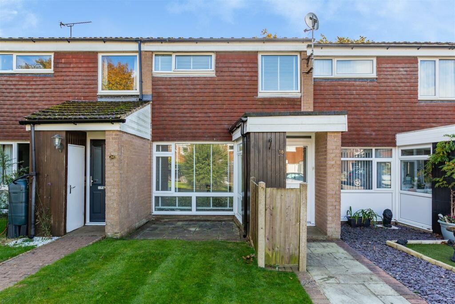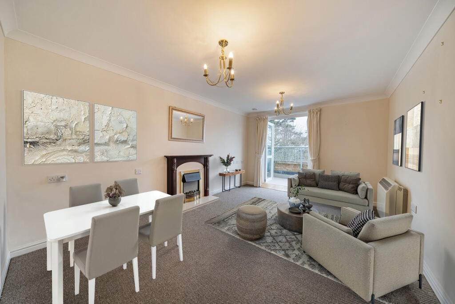Highview, Sompting
For Sale : GBP 500000
Details
Bed Rooms
4
Bath Rooms
2
Property Type
Detached
Description
Property Details: • Type: Detached • Tenure: N/A • Floor Area: N/A
Key Features: • Exceptionally Well Presented Detached Family Home • Four Good Sized Bedrooms • En Suite to Master Bedroom • Two Reception Rooms • Situated on the Edge of the South Downs • Secluded Rear Garden • Pitched Roof Garage • Private Driveway • EPC: TBC • Council Tax Band: E
Location: • Nearest Station: N/A • Distance to Station: N/A
Agent Information: • Address: 5-7 South Street, Lancing, West Sussex BN15 8AP
Full Description: GUIDE PRICE £500,000 - £525,000 Robert Luff & Co are delighted to offer this exceptionally well presented detached family home enviably located backing onto the South Downs National Park in North Sompting. The spacious accommodation briefly comprises: Entrance hall, ground floor WC, South facing living room, separate dining room, fitted kitchen, conservatory, first floor landing, master bedroom with en-suite shower room, three further generous bedrooms and family bathroom. Outside, there is a secluded, low maintenance rear garden, pretty front garden and a long private driveway to a garage. The property benefits from distant sea and down-land views from the first floor, gas central heating and double glazing. VIEWING ESSENTIAL!!Robert Luff & Co are delighted to offer this exceptionally well presented four bedroom detached family home situated on the edge of the south downs National Park. Benefits of this stunning property include double glazing, gas fired central heating, conservatory, two reception rooms and en suite to the master bedroom. Other benefits include a low maintenance rear garden, a long driveway for multiple cars and pitched roof garage. Viewing is essential to appreciate this immaculate home.Entrance Hall - Double glazed front door, dado rail, double glazed window, coving, door to cloakroom,Cloakroom - Low level flush WC, wash hand basin, part tiled walls, coving, plumbing for washing machine, frosted double glazed window, radiator.Lounge - 5.44m x 5.51m narrowing to 4.47m (17'10" x 18'1" n - Double glazed window to front, coving, picture rail, understairs storage cupboard, feature fireplace surround, TV aerial point, two radiators.Dining Room - 9' 9'' x 9' 1'' (2.97m x 2.76m) - Double glazed windows and French doors, coving, radiator.Conservatory - 3.89m x 2.29m (12'9" x 7'6") - Double glazed windows and French doors, fitted blinds, radiator and underfloor heatingKitchen - 9' 8'' x 8' 8'' (2.95m x 2.65m) - Double glazed windows to side and rear, double glazed door. Range of fitted wall and base level units, fitted roll edged work surfaces incorporating stainless steel single drainer one and a half bowl sink unit with mixer tap, fitted electric oven, gas hob and extractor hood, integrated fridge/freezer and dishwasher, fully tiled walls.Stairs To First Floor Landing - Loft hatch accessing part boarded loft with access ladder and combination boiler. Double glazed window, airing cupboard with slatted shelves.Bedroom One - 11' 1'' x 10' 3'' (3.37m x 3.12m) - Double glazed window to rear with views to the South Downs National Park, radiator, fitted wardrobe with hanging space, shelves and drawers, coving, down lighters, door to en suite.En Suite - Low level flush WC, wash hand basin set in vanity unit with mixer tap, radiator, tiled splash back, shower cubicle with screen, tiled walls and floor, down lighters, frosted double glazed window.Bedroom Two - 10' 3'' x 9' 4'' (3.12m x 2.85m) - Fitted wardrobes with hanging space, shelves and drawers, double glazed window to front with distant sea views, radiator, coving.Bedroom Three - 10' 2'' x 7' 9'' (3.09m x 2.37m) - Radiator, double glazed window, coving, dado rail, television point, cupboard with hanging space and shelves.Bedroom Four - 9' 8'' x 6' 10'' (2.95m x 2.09m) - Radiator, double glazed window to rear with views over South Downs.Family Bathroom - Low level flush WC, panel enclosed bath with mixer tap and separate shower head, wash hand basin set in vanity units, part tiled walls, heated towel rail, down lighters, frosted double glazed window, tiled flooring.Rear Garden - Decking, flower bed, lower patio seating area, outside light, side access via gate.Front Garden - Gravel area, decking, rockery and mature shrubs.Private Driveway - Long private driveway offering ample parking for several vehicles.Garage - 5.00m x 2.67m (16'5" x 8'9") - Brick built garage with a pitched roof, power and light, up and over door, personnel door to side.BrochuresHighview, Sompting
Location
Address
Highview, Sompting
City
Highview
Features And Finishes
Exceptionally Well Presented Detached Family Home, Four Good Sized Bedrooms, En Suite to Master Bedroom, Two Reception Rooms, Situated on the Edge of the South Downs, Secluded Rear Garden, Pitched Roof Garage, Private Driveway, EPC: TBC, Council Tax Band: E
Legal Notice
Our comprehensive database is populated by our meticulous research and analysis of public data. MirrorRealEstate strives for accuracy and we make every effort to verify the information. However, MirrorRealEstate is not liable for the use or misuse of the site's information. The information displayed on MirrorRealEstate.com is for reference only.
Real Estate Broker
Robert Luff & Co, Lancing
Brokerage
Robert Luff & Co, Lancing
Profile Brokerage WebsiteTop Tags
Two Reception RoomsLikes
0
Views
48
Related Homes




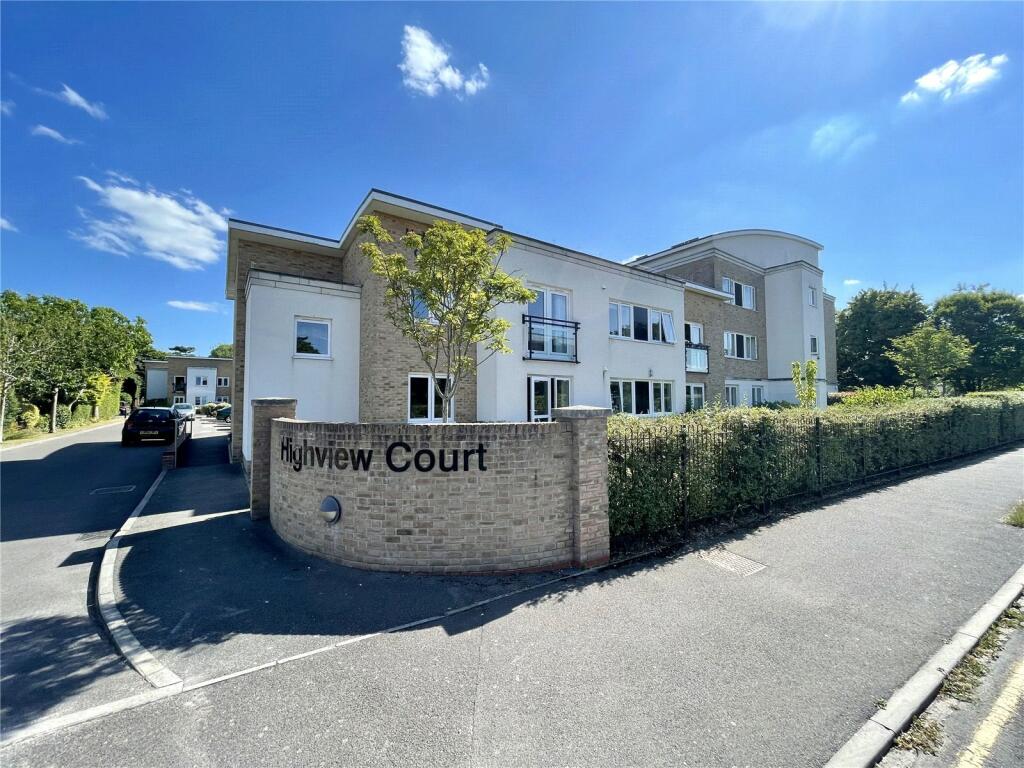
Wortley Road, Highcliffe On Sea, Christchurch, Dorset, BH23
For Sale: GBP195,000


2081 Highview Road Sw, Atlanta, Fulton County, GA, 30311 Atlanta GA US
For Sale: USD465,000

