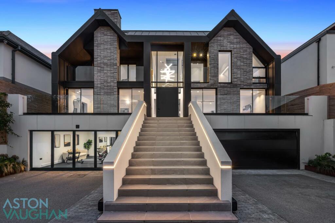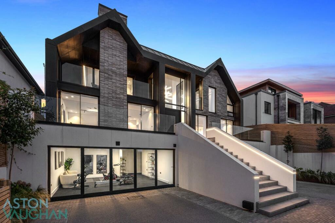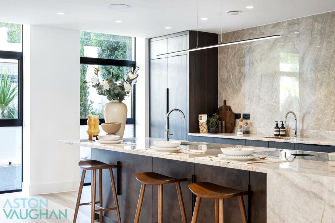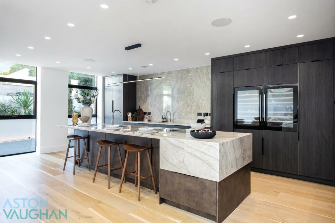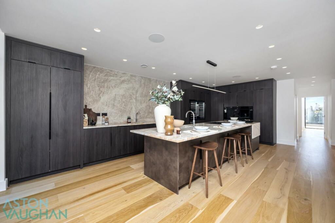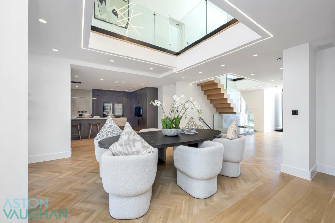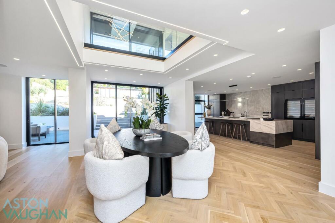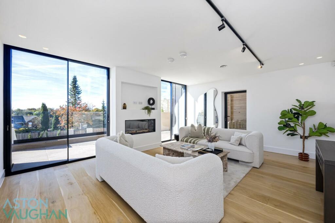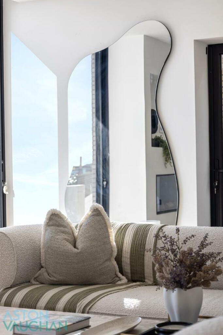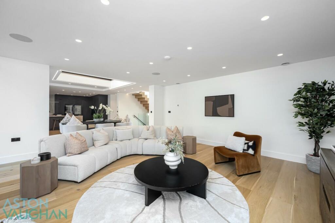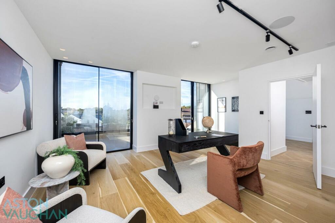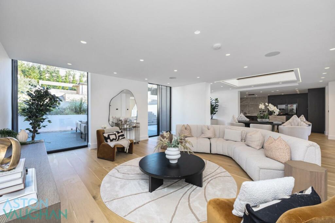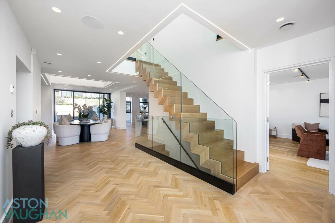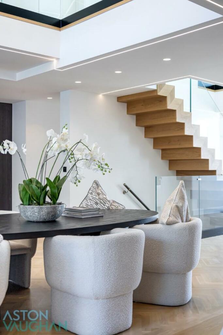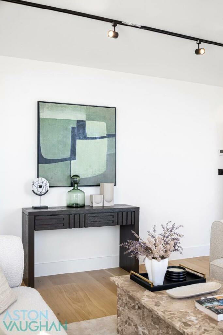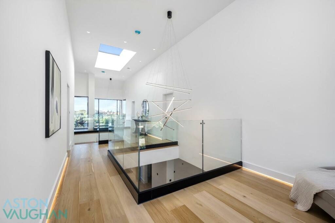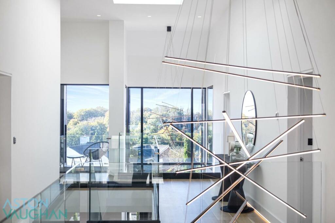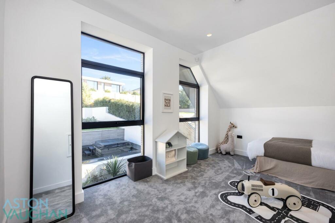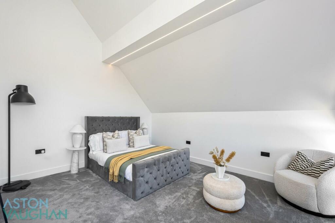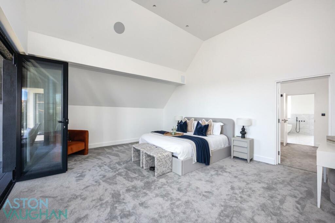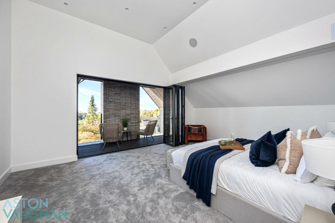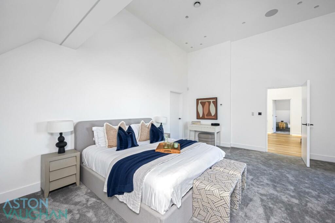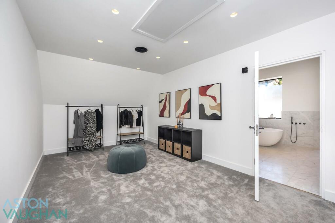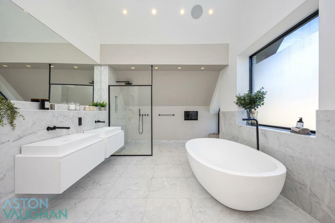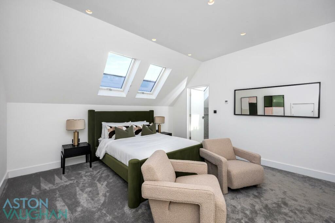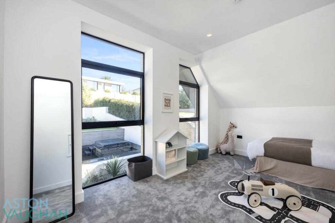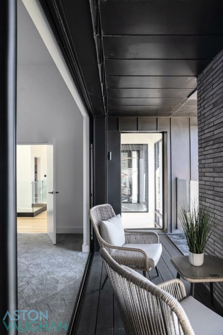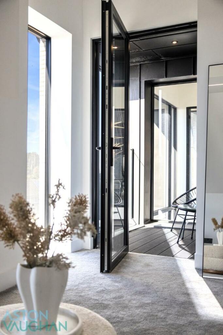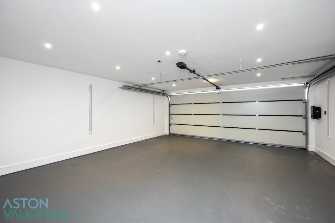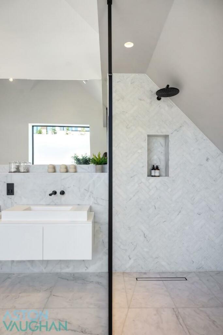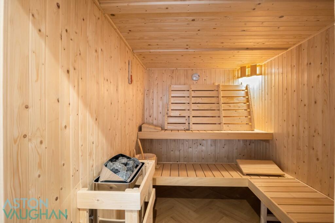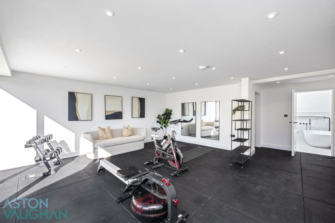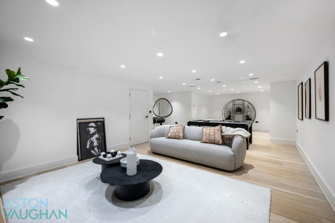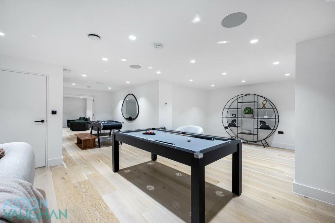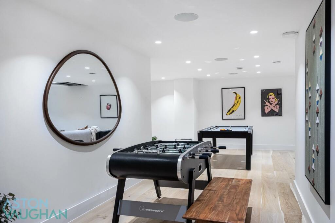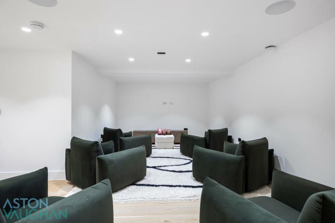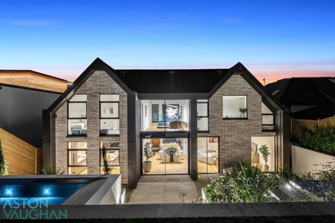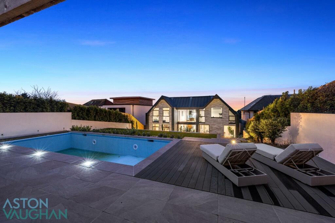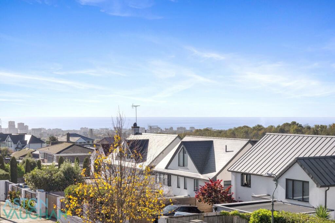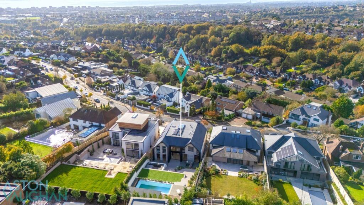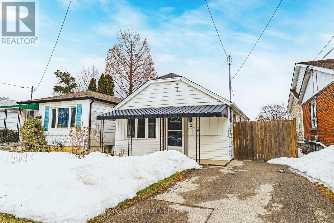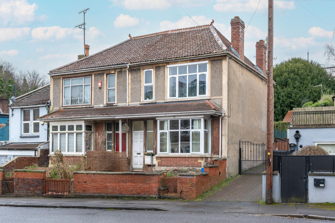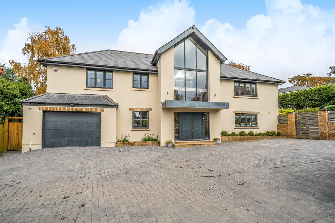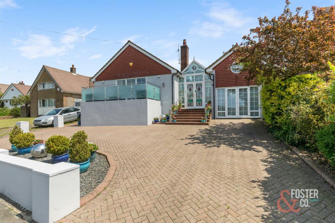Hill Brow, Hove
For Sale : GBP 3695000
Details
Bed Rooms
5
Bath Rooms
4
Property Type
Detached
Description
Property Details: • Type: Detached • Tenure: N/A • Floor Area: N/A
Key Features:
Location: • Nearest Station: N/A • Distance to Station: N/A
Agent Information: • Address: 7 St Georges Road BN2 1EB
Full Description: Introducing a masterpiece of modern luxury living at just under 7,000 square feet, this stunning brand new build house has been meticulously designed by the award-winning architects, Yelo...... and expertly constructed by local builders - Woodhart Group. Positioned in the sought-after Hill Brow of Hove, this residence offers an unparalleled blend of architectural excellence, cutting-edge technology, and high-end finishes. Constructed using Nudura technology, this home boasts superior energy efficiency and durability.The impressive exterior features Cortizo double glazing and solar panels, plus air source heat pumps, ensuring an eco-friendly footprint. With an ICF warranty in place, peace of mind is guaranteed for this innovative construction. Step into luxury as you ascend the wide stairway leading to the raised ground floor entrance, featuring a glass balustrade terrace and an awe-inspiring entrance hall. The expansive open-plan kitchen and living space showcase a bespoke Blackstone kitchen equipped with BORA appliances, while the Control 4 system seamlessly integrates smart home technology. High specification finishes, herringbone and wood flooring, and marble worktops and tiling grace every corner, creating an atmosphere of refined elegance.Entertain guests in style as the living space opens onto a tiered garden oasis, complete with a heated pool, hot tub, and a versatile outbuilding that can serve as an office or work space. The lower ground floor level unveils a comprehensive array of amenities, including a gym, sauna, bathroom, cinema room, bar, and games room - providing the ultimate space for relaxation and entertainment. The top floor is dedicated to lavish living, featuring a vast master suite running the entire length of the house. Enjoy breathtaking views from the terrace to the sea, indulge in the large walk-in wardrobe, and relax in the master bathroom overlooking the luxury garden. Three additional bedrooms, one with an en suite, and a family bathroom complete the upper level.With off-road parking for multiple cars and an integral garage on the ground floor, this residence seamlessly blends opulence with practicality. Security is paramount with the inclusion of security cameras and gated access, ensuring privacy and peace of mind. Total floor area 6827.33 sq. ft. (173.5 sq. m.) approx.BrochuresBrochure 1Brochure
Location
Address
Hill Brow, Hove
City
Hill Brow
Legal Notice
Our comprehensive database is populated by our meticulous research and analysis of public data. MirrorRealEstate strives for accuracy and we make every effort to verify the information. However, MirrorRealEstate is not liable for the use or misuse of the site's information. The information displayed on MirrorRealEstate.com is for reference only.
Real Estate Broker
Aston Vaughan, Brighton
Brokerage
Aston Vaughan, Brighton
Profile Brokerage WebsiteTop Tags
Likes
0
Views
42
Related Homes
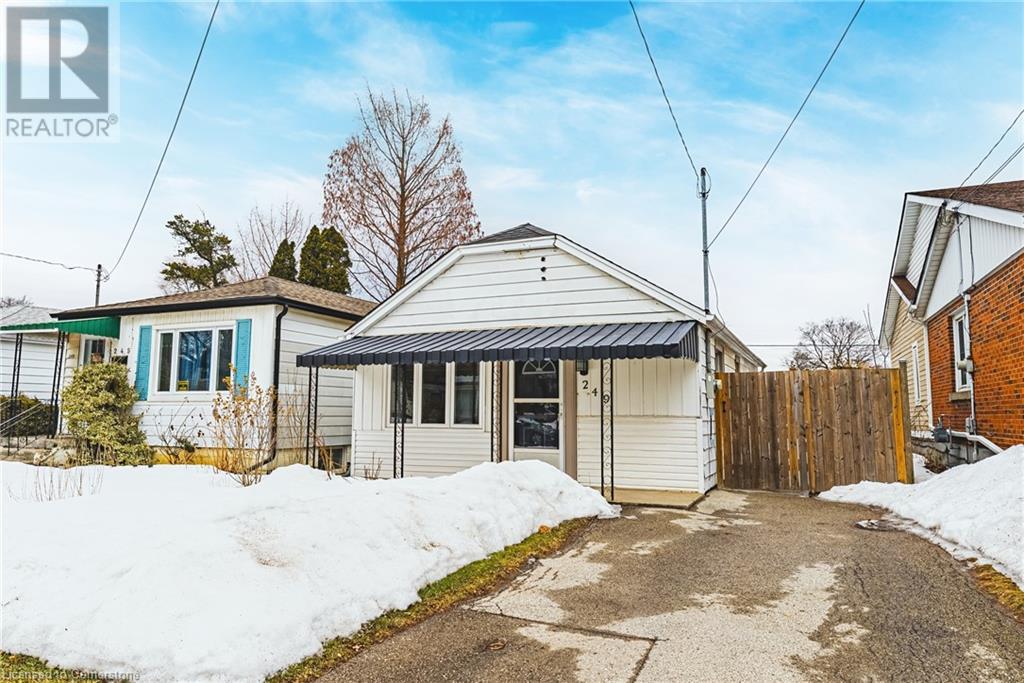
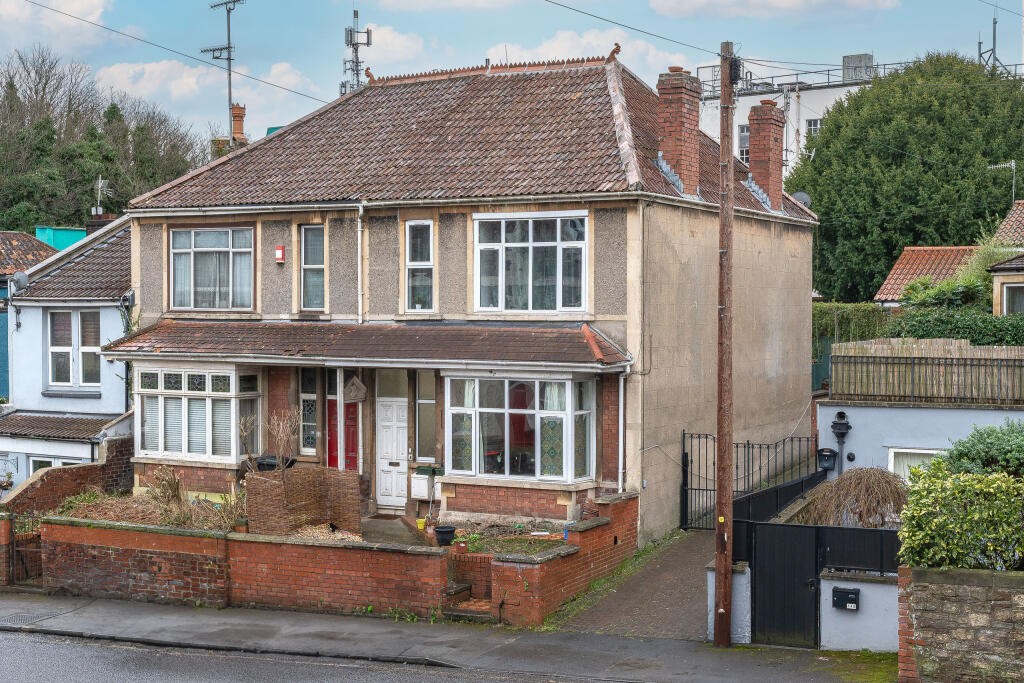


2 -338 EAST 42ND ST 2, Hamilton, Ontario, L8T3A7 Hamilton ON CA
For Rent: CAD2,150/month
338 EAST 42ND ST 2, Hamilton, Ontario, L8T3A7 Hamilton ON CA
For Rent: CAD2,150/month

893 CONCESSION Street 203, Hamilton, Ontario, L8V 1E7 Hamilton ON CA
For Sale: CAD339,900

893 CONCESSION Street, Unit 203, Hamilton, Ontario, L8V1E7 Hamilton ON CA
For Sale: CAD339,900

