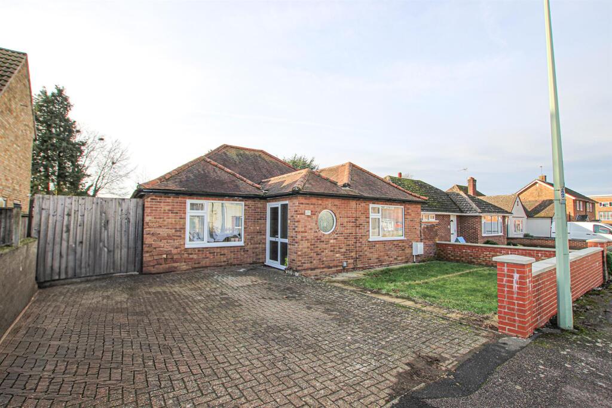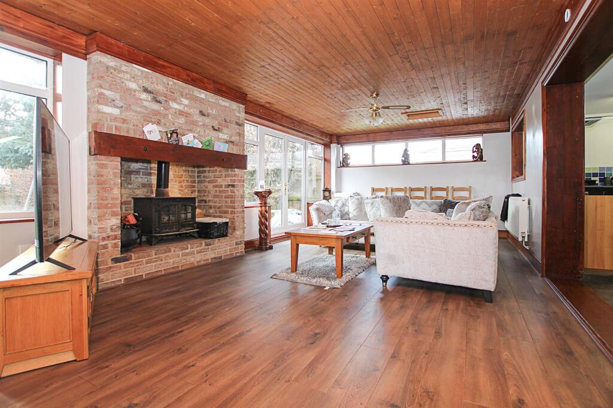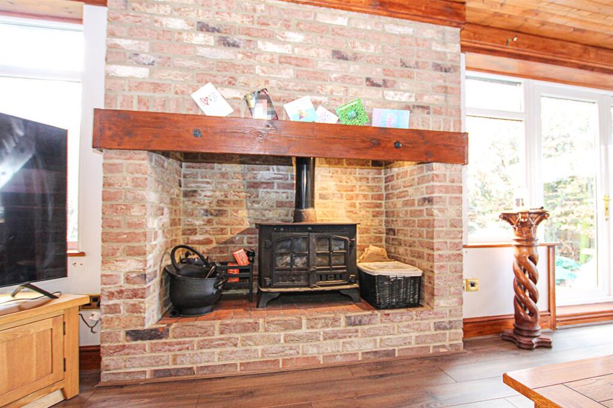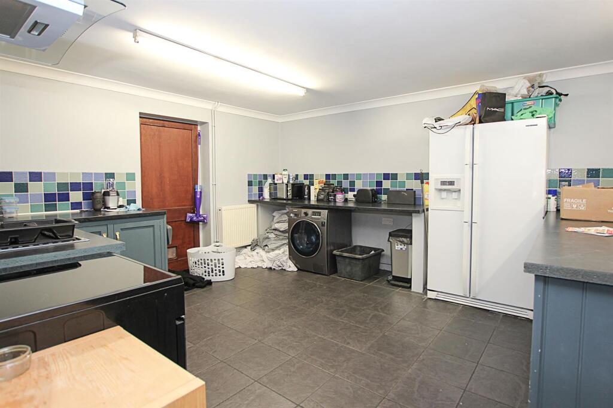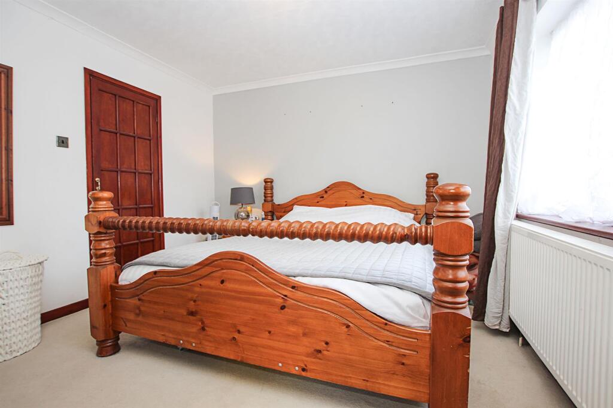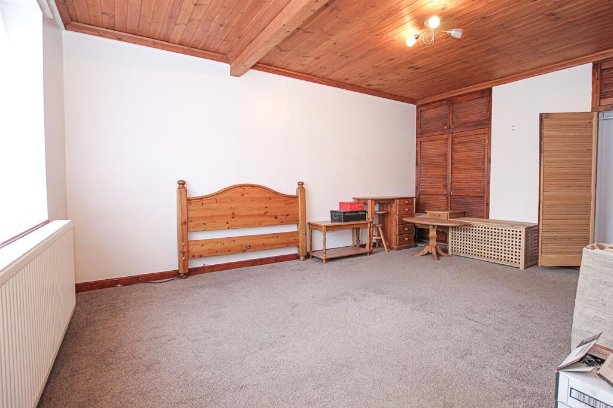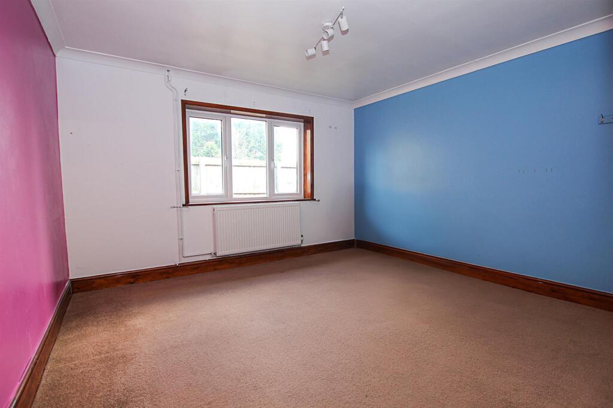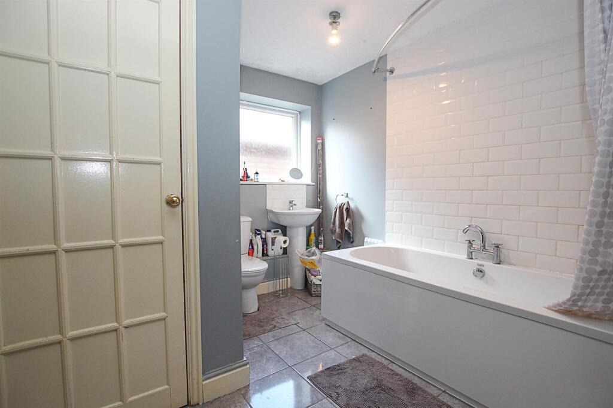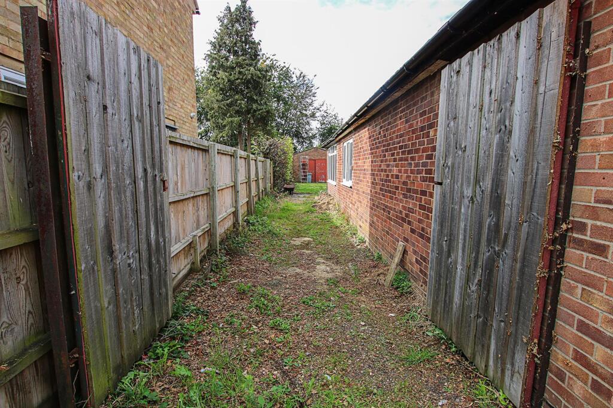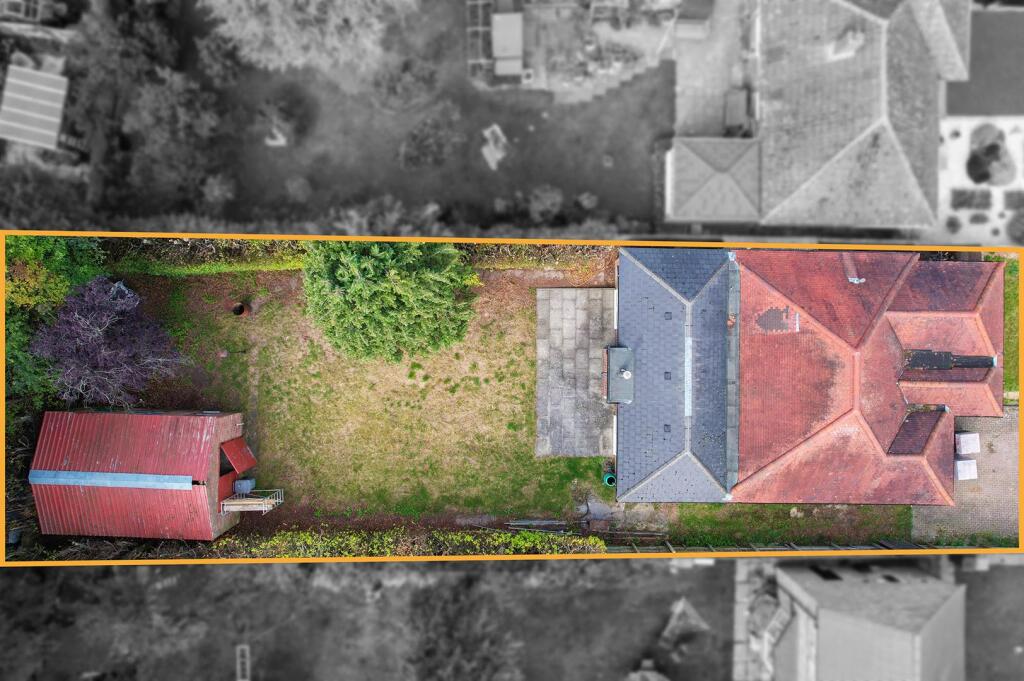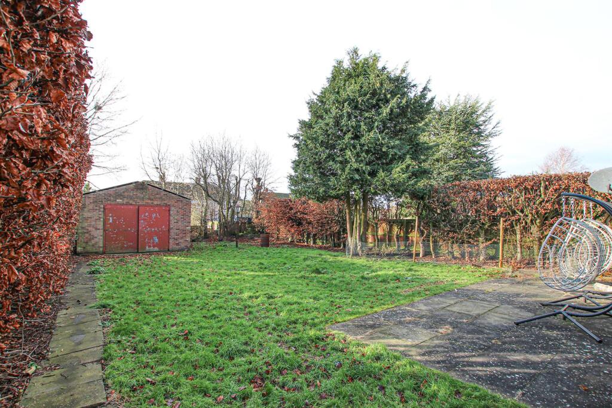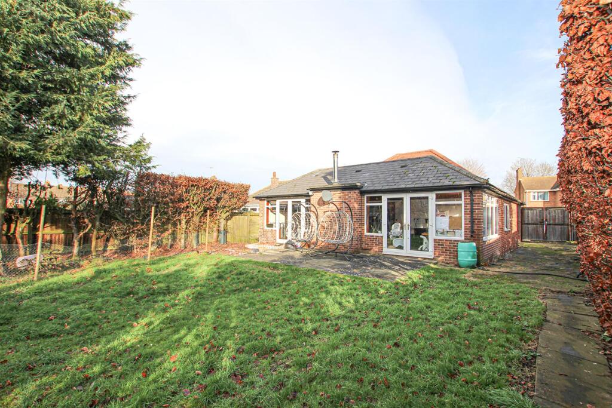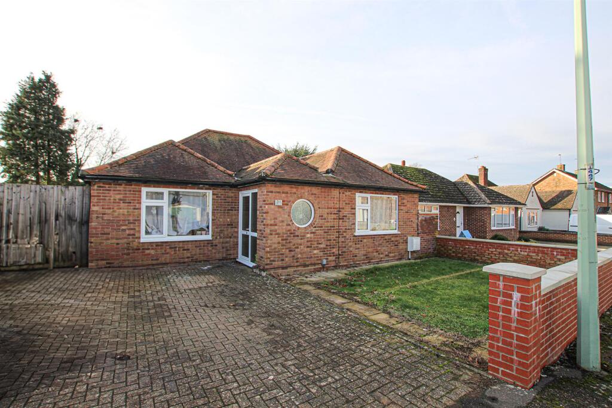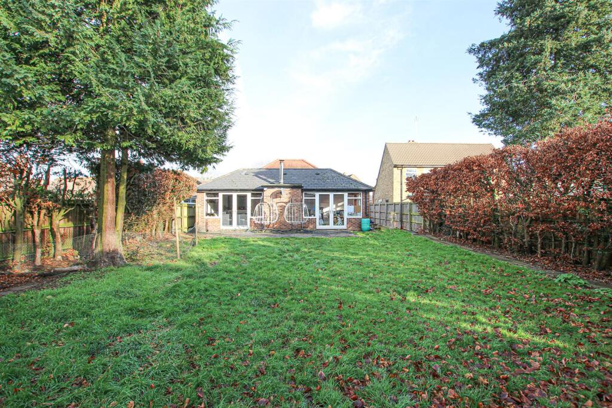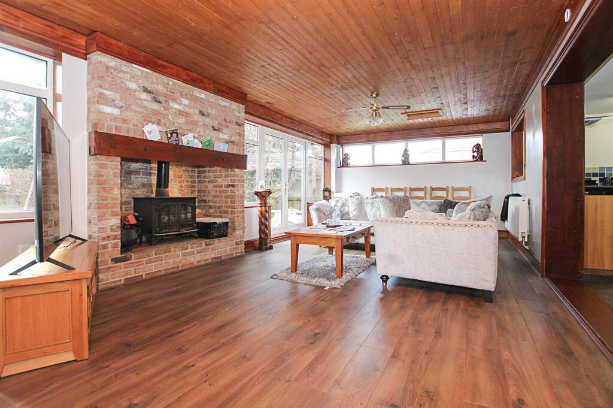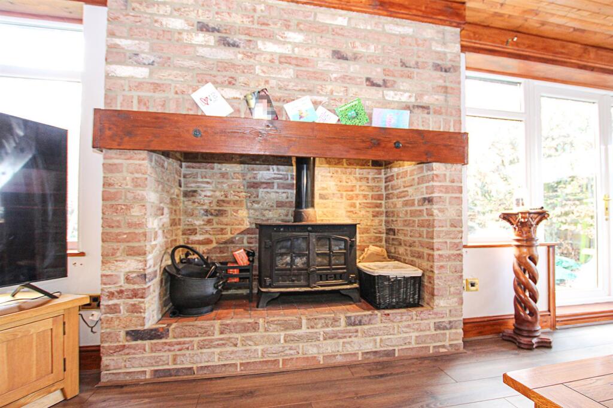Hill Close, Newmarket
Property Details
Bedrooms
3
Bathrooms
2
Property Type
Detached Bungalow
Description
Property Details: • Type: Detached Bungalow • Tenure: N/A • Floor Area: N/A
Key Features: • Detached Bungalow • Located In A Quiet Cul De Sac • Spacious Accommodation Throughout • Three Double Bedrooms • Private Rear Garden • Garage/Workshop • Driveway Parking • NO CHAIN • Viewing Highly Recommended
Location: • Nearest Station: N/A • Distance to Station: N/A
Agent Information: • Address: Godolphin House 2 The Avenue Newmarket Suffolk CB8 9AA
Full Description: A substantial Detached Bungalow occupying a generous plot within a quiet cul de sac. Offering spacious accommodation throughout and comprising Reception Hall, Kitchen/Dining Room, triple aspect Sitting Room, Three Double Bedrooms, Bathroom and Ensuite. Sizable, private rear Gardens with vehicular side access to Large Garage/Workshop. Driveway Parking to Frontage. Offered for sale with no onward chain.Accommodation Details - Reception Hall - With storage cupboard and arch through to the:Kitchen/Dining Room - 5.85 x 3.80 (19'2" x 12'5") - Fitted with base storage units and working tops over, tiled splashback areas, stainless steel sink with mixer tap, space and plumbing for oven, fridge/freezer and washing machine. Radiator and side door.Sitting Room - 9.63 x 4.00 (31'7" x 13'1") - Spacious sitting room area with featured log burner and bricked surroundings, TV connection point, access to loft, radiators, windows to the side and rear aspect and two sets of French doors out to the rear garden.Bedroom 1 - 4.60 x 3.65 (15'1" x 11'11") - With two fitted wardrobes, radiator and window to the front aspect.Bedroom 2 - 3.64 x 3.34 (11'11" x 10'11") - With radiator, window to the front aspect and door through to the:Ensuite - Enclosed shower cubicle, wash basin and low level WC.Bedroom 3 - 3.80 x 3.65 (12'5" x 11'11" ) - With radiator and window to the side aspect.Bathroom - 2.85 x 2.67 (9'4" x 8'9") - Three piece suite comprising of low level WC, pedestal wash basin, panelled bath with shower attachment, tiled flooring, airing cupboard and window to the side aspect.Outside - Front - Paved driveway and front lawn area.Outside - Rear - Fully enclosed rear garden mostly laid to lawn with patio seating area, mature hedging and trees and large garage/workshop.Garage/Workshop - 6.83 x 4.57 (22'4" x 14'11") - With power and lighting.Property Information - EPC - CTenure - Council Tax Band - C (West Suffolk)Property Type - Detached BungalowProperty Construction – StandardNumber & Types of Room – Please refer to the floorplanSquare Meters - 135 SQMParking – DrivewayElectric Supply - MainsWater Supply – MainsSewerage - MainsHeating sources - GasBroadband Connected - tbcBroadband Type – Ultrafast available, 1800Mbps download, 220Mbps uploadMobile Signal/Coverage – Ofcom advise likely on all networksRights of Way, Easements, Covenants – None that the vendor is aware ofBrochuresHill Close, Newmarket
Location
Address
Hill Close, Newmarket
City
West Suffolk
Features and Finishes
Detached Bungalow, Located In A Quiet Cul De Sac, Spacious Accommodation Throughout, Three Double Bedrooms, Private Rear Garden, Garage/Workshop, Driveway Parking, NO CHAIN, Viewing Highly Recommended
Legal Notice
Our comprehensive database is populated by our meticulous research and analysis of public data. MirrorRealEstate strives for accuracy and we make every effort to verify the information. However, MirrorRealEstate is not liable for the use or misuse of the site's information. The information displayed on MirrorRealEstate.com is for reference only.
