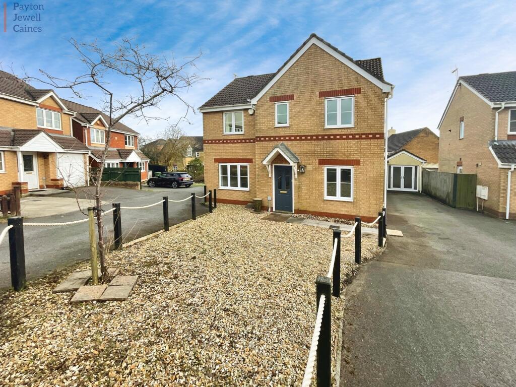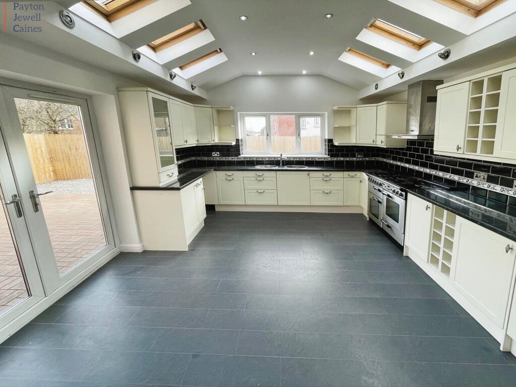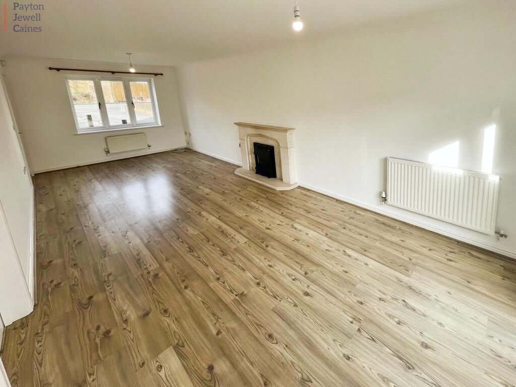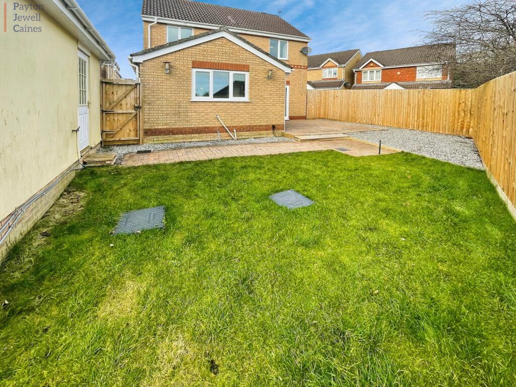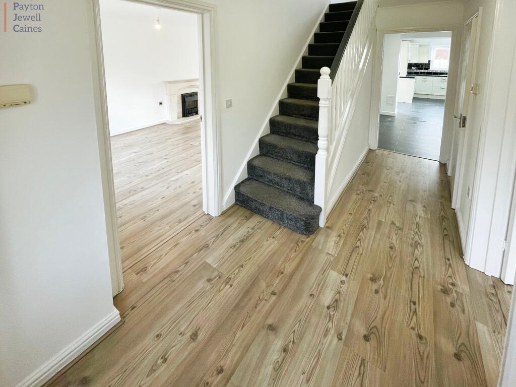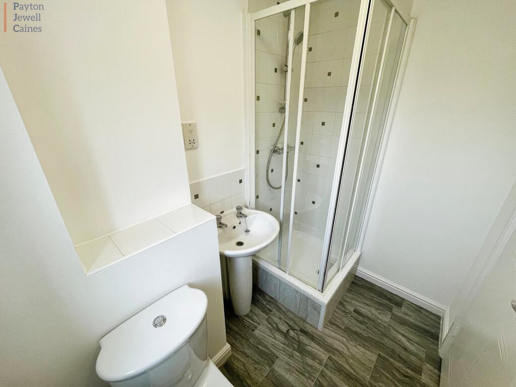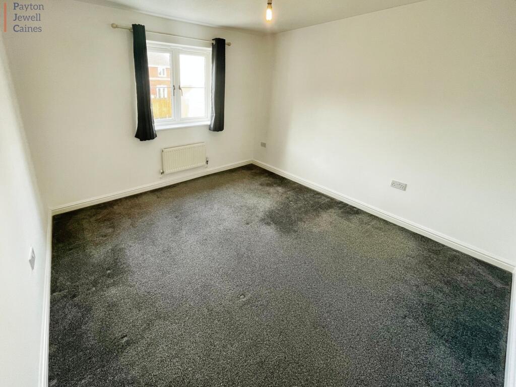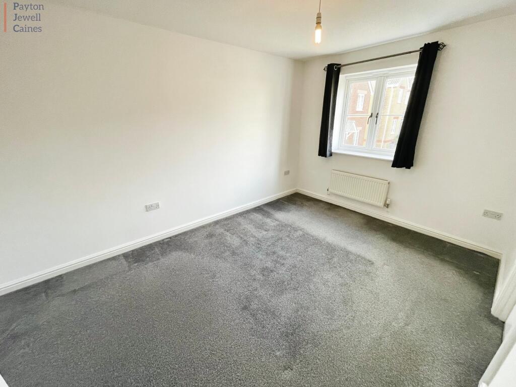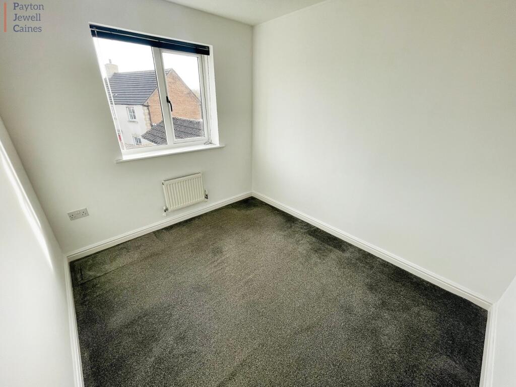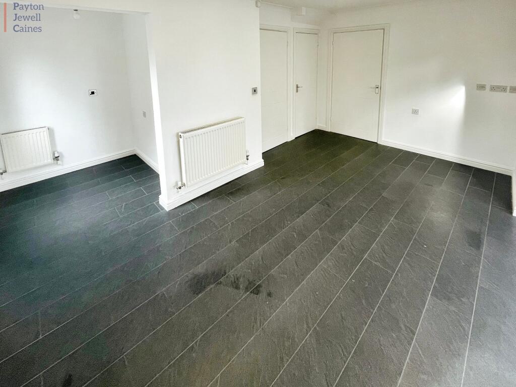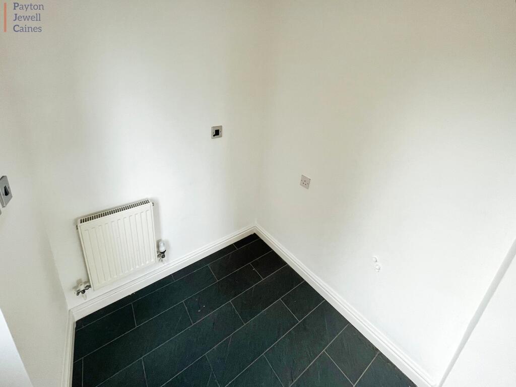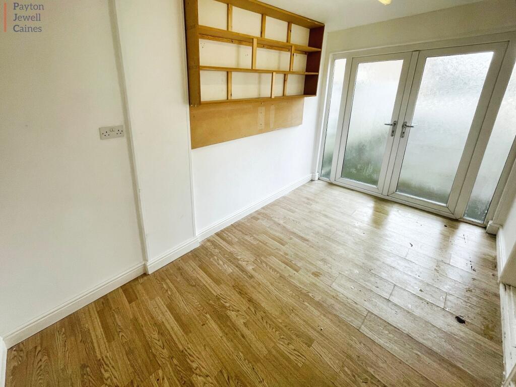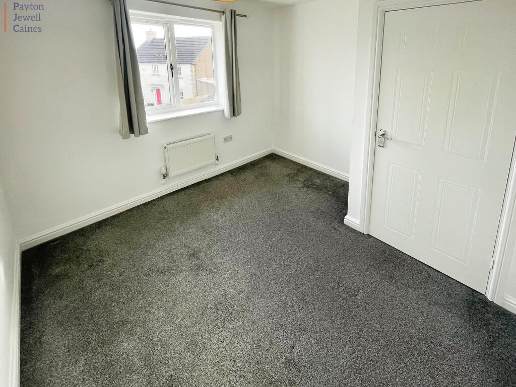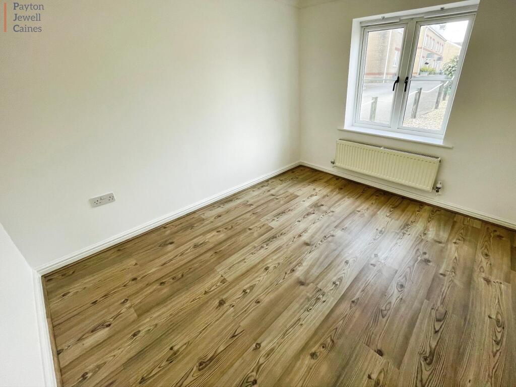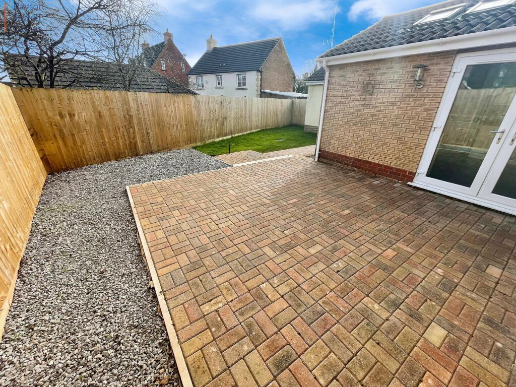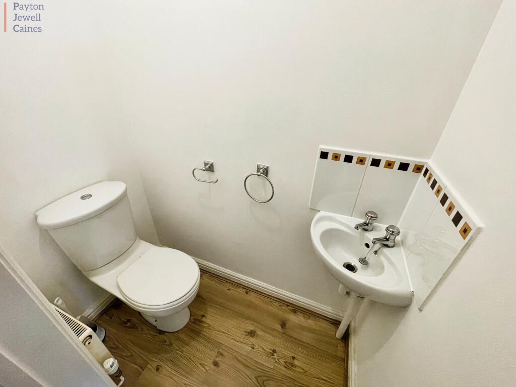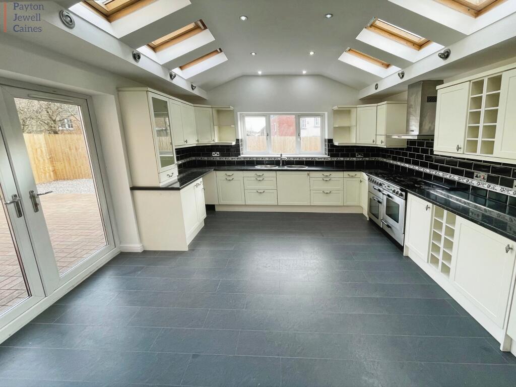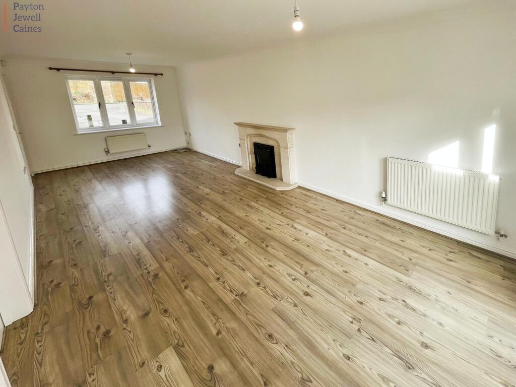Hill Court, Broadlands, Bridgend County. CF31 5BX
Property Details
Bedrooms
4
Bathrooms
2
Property Type
Detached
Description
Property Details: • Type: Detached • Tenure: N/A • Floor Area: N/A
Key Features: • Four bedroom detached house • Located at the head of a cul-de-sac • Two reception rooms • En suite to master bedroom • Off road parking, EPC -C / Council tax - • Garage conversion/ Viewing recommended
Location: • Nearest Station: N/A • Distance to Station: N/A
Agent Information: • Address: 8 Dunraven Place, Bridgend, CF31 1JD
Full Description: We are pleased to introduce for sale this four bedroom detached house located on the sought after development of Broadlands and is within easy walking distance of all that Broadlands has to offer including Maes Yr Haul Primary School, Tesco express, family friendly pub and ample food outlets. The property benefits from a quiet clu de sac location with a large extended kitchen/diner, downstairs w.c. and en suite shower room to the master bedroom. Viewing highly recommended.EntranceVia part glazed and frosted wooden door into the entrance hall.Entrance HallPlastered, emulsioned and coved ceiling with centre pendant light, smoke alarm, plastered and emulsioned walls, wall mounted electric consumer box, skirting, radiator and laminate flooring in wood effect. Stairs leading to the first floor and doors leading to the lounge, reception 2, kitchen/diner and downstairs w.c.Lounge6.68m x 3.10m (21' 11" x 10' 2")Plastered, emulsioned and coved ceiling with two pendant lights, plastered and emulsioned walls, skirting and a continuation of the laminate flooring in wood effect. Feature electric fireplace with marble mantle, hearth and surround. Two radiators, large PVCu double glazed window overlooking the front of the property and PVCu French doors leading out to the rear garden. Door leading into the kitchen/diner.Reception 2 / Home Office3.12m x 2.48m (10' 3" x 8' 2")Plastered, emulsioned and coved ceiling with centre light, plastered and emulsioned walls, skirting, continuation of the laminate flooring, PVCu double glazed window overlooking the front of the property and radiator.Downstairs w.c.1.57m Max x 0.84m Max (5' 2" Max x 2' 9" Max)Plastered, emulsioned and coved ceiling with centre light, extractor fan, plastered and emulsioned walls with tiling to the splash back areas, skirting, radiator and a continuation of the laminate flooring. Two piece suite comprising low level w.c. and wall mounted wash hand basin with chrome taps and tiling to the splash back.Extended Kitchen / Diner6.73m Max x 4.54m Max (22' 1" Max x 14' 11" Max)Plastered and emulsioned ceiling with inset spot lights, vaulted ceiling with inset spot lights and six wooden velux windows, plastered and emulsioned walls with tiling to the splash back areas in subway brick effect, skirting and laminate flooring in tile effect. A range of base and wall units in shaker style cream with complementary roll top work surfaces. Space for freestanding washing machine, gas Range cooker to remain with large overhead chrome and glass extractor fan. Space for large freestanding fridge/freezer, wall mounted gas boiler, two radiators, PVCu double glazed French doors leading out to the rear garden and PVCu double glazed window overlooking the rear garden. Ample space for table and chairs. Opening to a utility area.Potential Utility Area1.57m x 1.55m (5' 2" x 5' 1")Plastered, emulsioned and coved ceiling with pendant light, extractor fan, plastered and emulsioned walls, skirting, laminate flooring in tile effect and PVCu frosted double glazed door leading to the side of the property.LandingVia stairs with fitted carpet and spindle balustrade. Textured ceiling with centre pendant light, smoke alarm, loft access, plastered and emulsioned walls, skirting and fitted carpet. Doors leading to four bedrooms and family bathroom. Airing cupboard housing the hot water tank with shelving.Master Bedroom4.46m x 2.92m (14' 8" x 9' 7")Textured and coved ceiling with centre pendant light, plastered and emulsioned walls, skirting, fitted carpet and PVCu double glazed window overlooking the front of the property and radiator. Built in storage cupboard over the stairwell and door leading into the en suite.En Suite2.18m x 1.51m (7' 2" x 4' 11")Textured ceiling with centre light, extractor fan, plastered and emulsioned walls, tiling to the splash backs, skirting, vinyl flooring in tile effect, radiator and frosted PVCu double glazed window overlooking the front of the property. Three piece suite comprising low level w.c. pedestal wash hand basin with chrome taps, square corner shower cubicle with sliding glass doors and overhead chrome shower mixer.Bedroom 32.92m Max x 2.48m Max (9' 7" Max x 8' 2" Max)Textured ceiling with centre light, plastered and emulsioned walls, skirting, fitted carpet, PVCu double glazed window overlooking the rear of the property and radiator.Bedroom 23.68m x 3.18m (12' 1" x 10' 5")Textured ceiling with centre light, plastered and emulsioned walls, skirting, fitted carpet, PVCu double glazed window overlooking the front of the property and radiator.Bedroom 42.97m Max x 2.92m Max (9' 9" Max x 9' 7" Max)Textured ceiling with centre pendant light, plastered and emulsioned walls, skirting, fitted carpet, radiator and PVCu double glazed window overlooking the rear of the property.Family bathroom2.18m Max x 1.67m Max (7' 2" Max x 5' 6" Max)Textured ceiling with centre light and extractor fan, part tiled / part emulsioned walls, skirting, vinyl flooring in tile effect, radiator and frosted PVCu double glazed window overlooking the rear of the property. Three piece suite comprising low level w.c. pedestal wash hand basin with chrome taps and bath with chrome taps and overhead chrome mixer shower and folding glass screen. Electric shaver point.OutsideEnclosed rear garden with feather edge fencing to the side and rear, laid to block paving with decorative stone, area laid to lawn and path leading to the garage conversion. Outside lighting, tap and gate leading to the driveway. Door leading to the garage conversion.
Driveway parking to the front of the property for three vehicles and paved pathway leading to the front door and an area of decorative stone which could provide further off road parking. Gate leading to the rear of the property.Garage Conversion6.04m x 4.88m (19' 10" x 16' 0")Ideal as a home office. Plastered and emulsioned ceiling with centre strip light, plastered and emulsioned walls, skirting and laminate flooring in wood effect. PVCu frosted double glazed French doors with side panels either side leading out to the driveway. Water supply installed.
Location
Address
Hill Court, Broadlands, Bridgend County. CF31 5BX
City
Laleston Community
Features and Finishes
Four bedroom detached house, Located at the head of a cul-de-sac, Two reception rooms, En suite to master bedroom, Off road parking, EPC -C / Council tax -, Garage conversion/ Viewing recommended
Legal Notice
Our comprehensive database is populated by our meticulous research and analysis of public data. MirrorRealEstate strives for accuracy and we make every effort to verify the information. However, MirrorRealEstate is not liable for the use or misuse of the site's information. The information displayed on MirrorRealEstate.com is for reference only.
