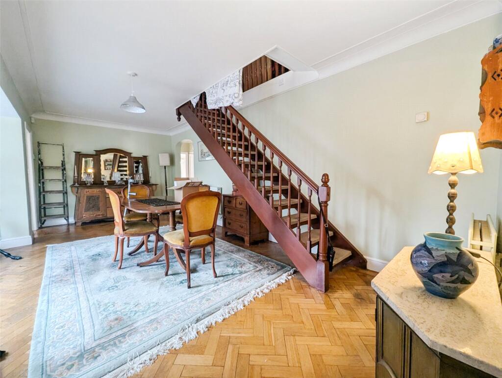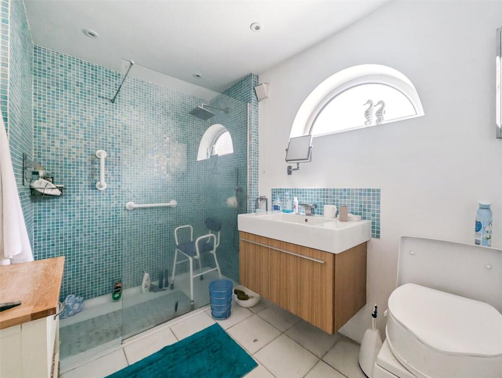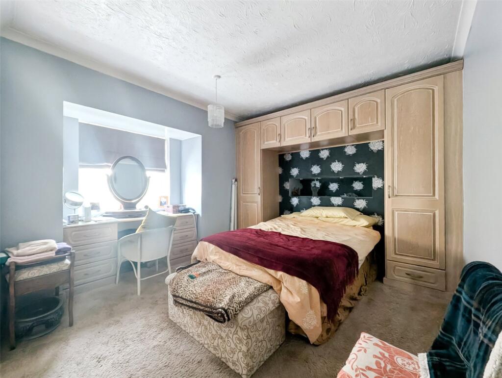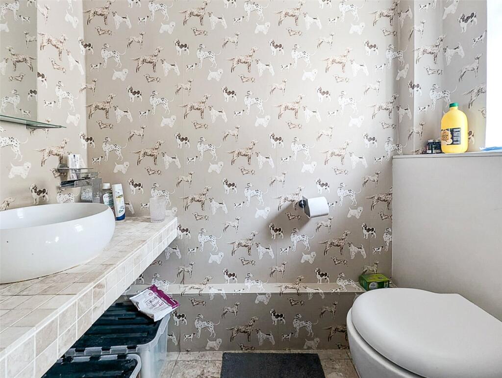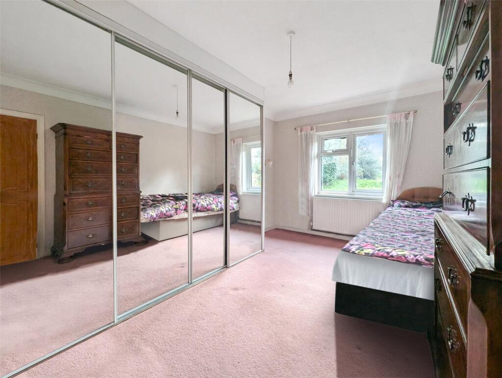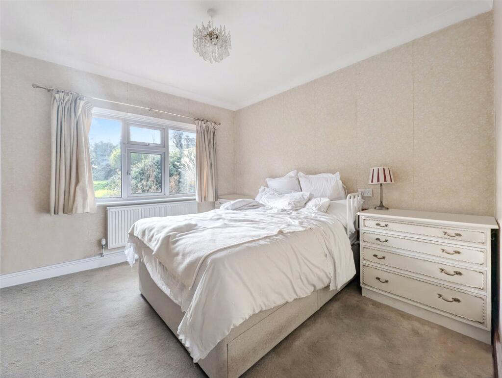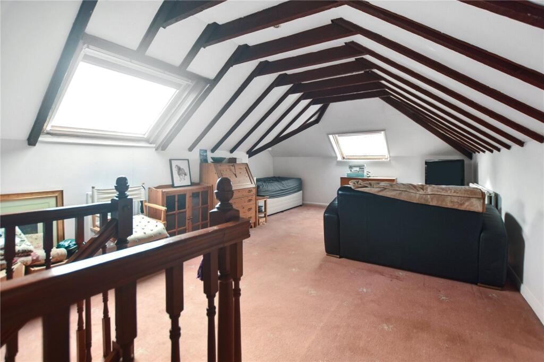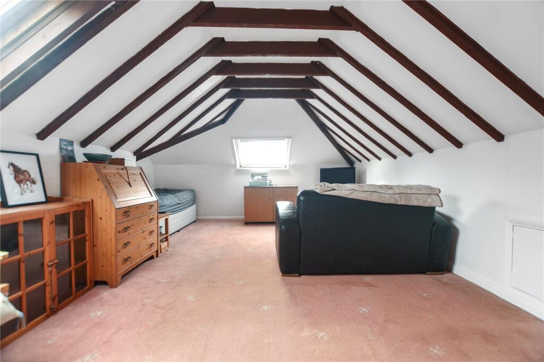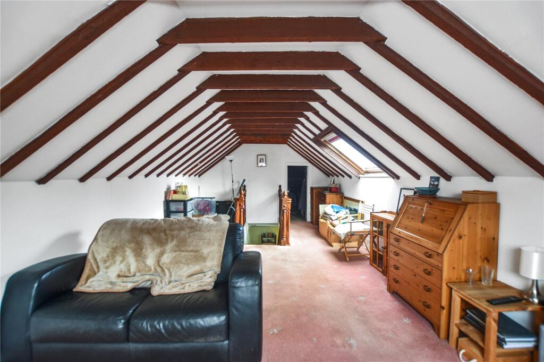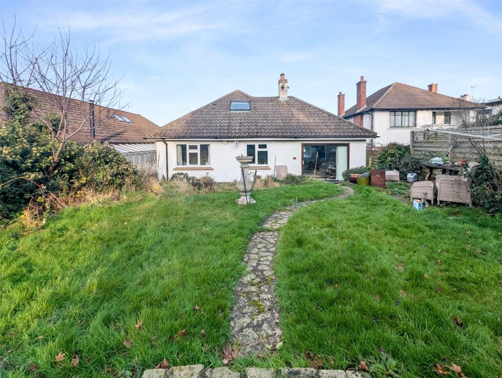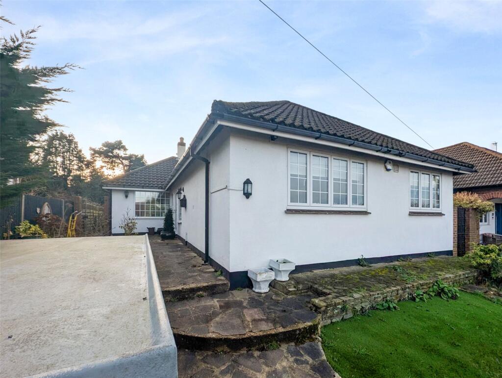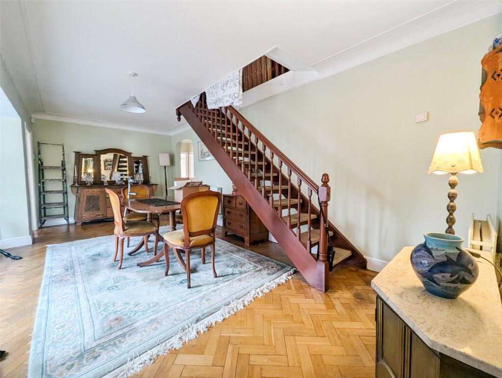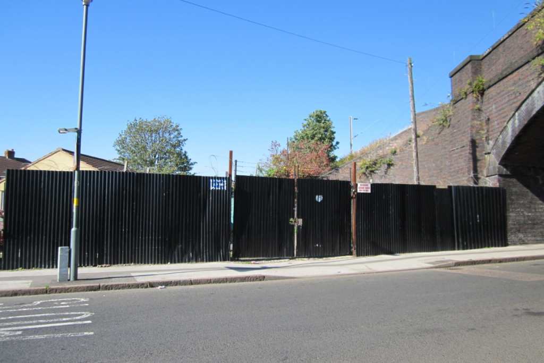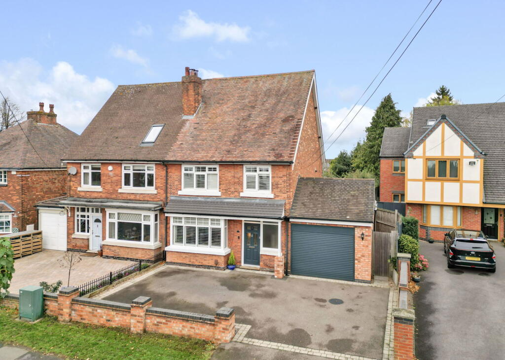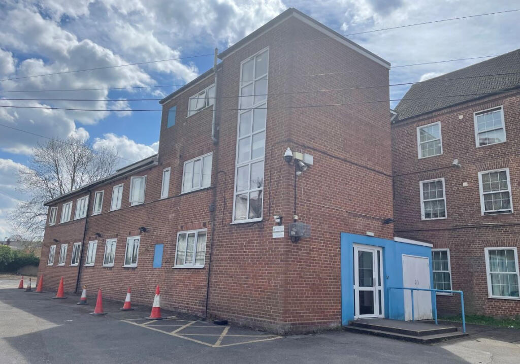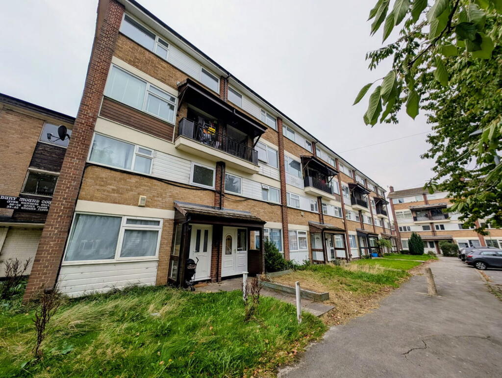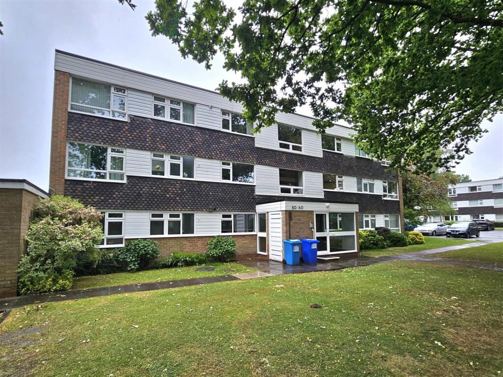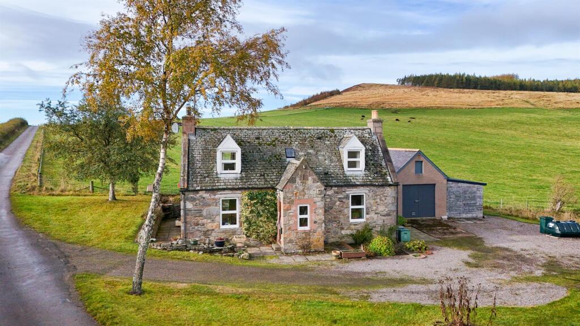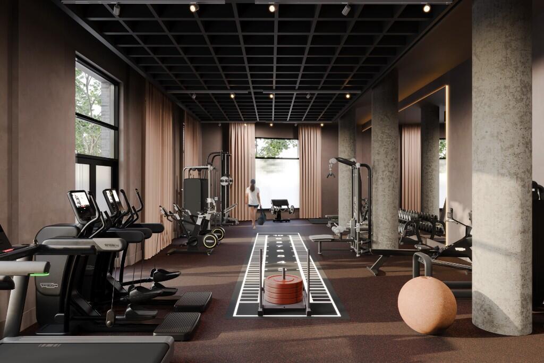Hill Crescent, Bexley, Kent, DA5
Property Details
Bedrooms
4
Bathrooms
1
Property Type
Bungalow
Description
Property Details: • Type: Bungalow • Tenure: N/A • Floor Area: N/A
Key Features: • 4 Double Bedrooms • Detached Garage • Potential to Extend (STPP) • No Chain • Fully Double Glazed • Gas Central Heating
Location: • Nearest Station: N/A • Distance to Station: N/A
Agent Information: • Address: 77 Bexley High Street, Bexley, DA5 1JX
Full Description: Located on a premier road in the sought-after area of Bexley, this charming bungalow is offered to the market with the benefit of no onward chain, ensuring a smooth and efficient purchase process. The property sits on a favourable plot, offering excellent potential for extension (subject to the necessary planning consents), making it an ideal opportunity for those looking to put their own stamp on a home.The bungalow comprises four generously sized double bedrooms and expansive living accommodation, providing ample space for family living. The layout offers a great balance of functionality and comfort, with the potential to enhance and adapt the space to suit modern lifestyles.The location itself is highly desirable, with easy access to local amenities, transport links, and highly regarded schools, making this property a fantastic choice for families and professionals alike.With its excellent potential and fantastic location, this bungalow offers a rare opportunity to create your perfect home in a highly coveted area.Key TermsBexley Village is the heart of the local community and the pretty High Street has resisted turning into another cloned shopping destination. You’ll find independent stores, family-run businesses, pubs, restaurants and the mainline train station. Bexley is also home to two of the borough’s grammars and some respected primary schools for families. Hall Place is Bexley Village's most notable attraction. This Grade 1 listed Tudor mansion hosts regular events, and has its own café and neighbouring restaurant.Entrance/ReceptionDouble glazed door and windows to side. Storage cupboard. Radiator. Stairs to loft room. Parquet flooring.KitchenDouble glazed windows to front. Door to side. Range of wall and base units. Space for range cooker. Plumbed for dishwasher. Space for under counter appliance. Sink and drainer with mixer tap.LobbyTo side of kitchen leading to side access. Storage cupboard.Living RoomDouble glazed sliding doors to rear. Double glazed window to front. Radiator. Parquet flooring.Bedroom 1Double glazed window to side. Fitted cupboards. Radiator. Carpet.Ensuite WCDouble glazed window to side. Wash hand basin and Low level WC.Bedroom 2Double glazed window to rear. Fitted wardrobes. Radiator. Carpet.Bedroom 3Double glazed window to rear. Radiator. Carpet.BathroomDouble glazed window to side. Walk in shower. Low level WC. Wash hand basin.Loft Room/Bedroom 4Velux style window. Radiator. Carpet.FrontSteps up from pavement. Lawned area. Variety of shrubs and bushes. Driveway for 1 car in front of garage.GarageUp and over door. Detached.GardenMainly laid to lawn with a variety of shrubs, bushes and trees.BrochuresParticulars
Location
Address
Hill Crescent, Bexley, Kent, DA5
City
London
Features and Finishes
4 Double Bedrooms, Detached Garage, Potential to Extend (STPP), No Chain, Fully Double Glazed, Gas Central Heating
Legal Notice
Our comprehensive database is populated by our meticulous research and analysis of public data. MirrorRealEstate strives for accuracy and we make every effort to verify the information. However, MirrorRealEstate is not liable for the use or misuse of the site's information. The information displayed on MirrorRealEstate.com is for reference only.

