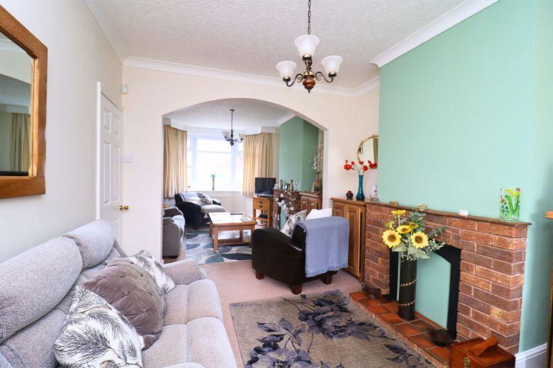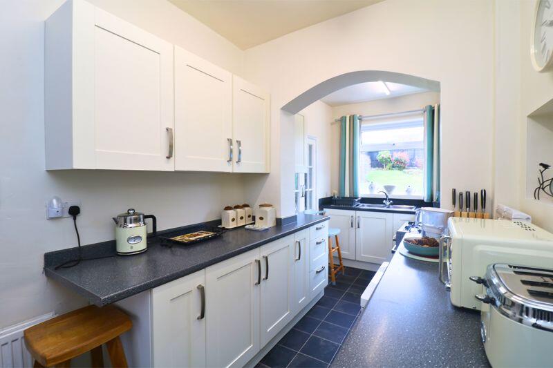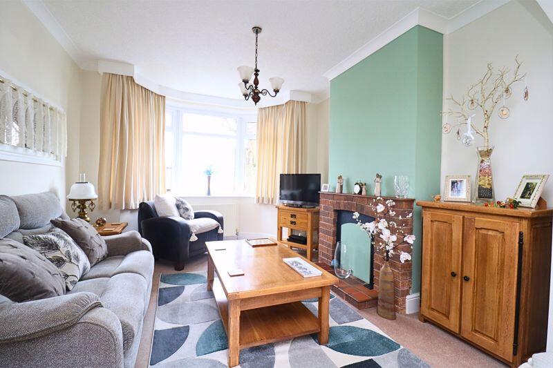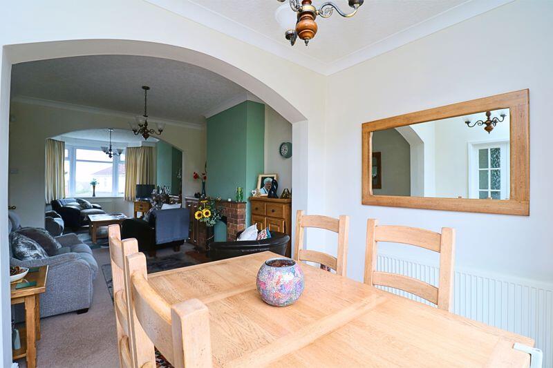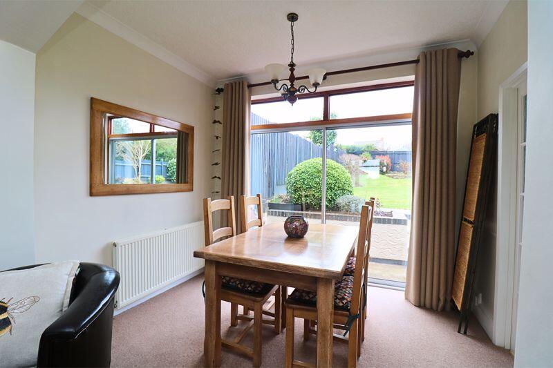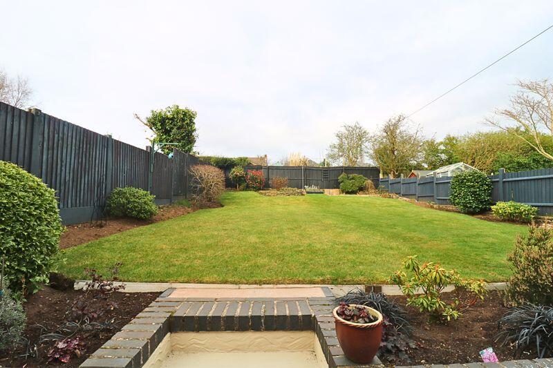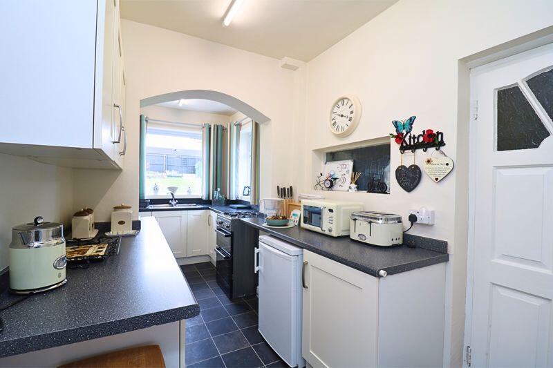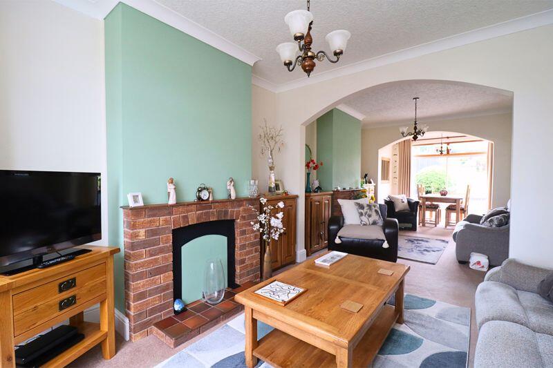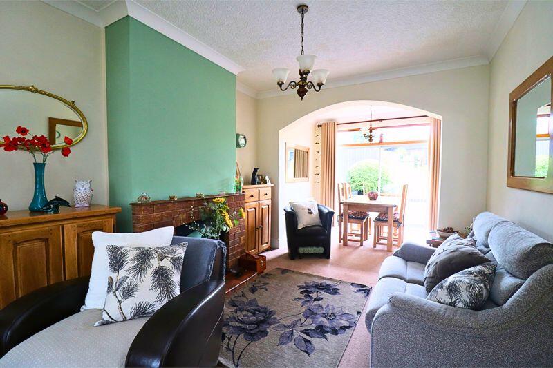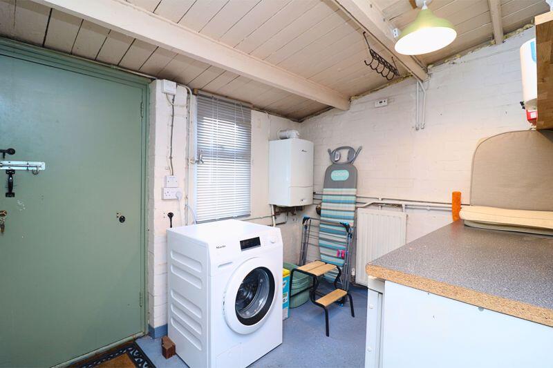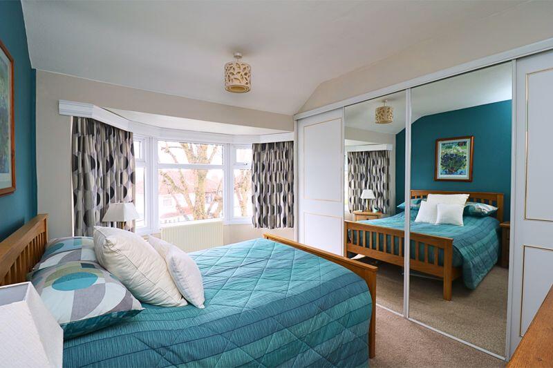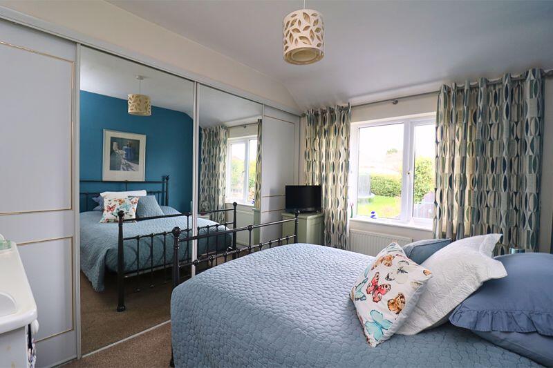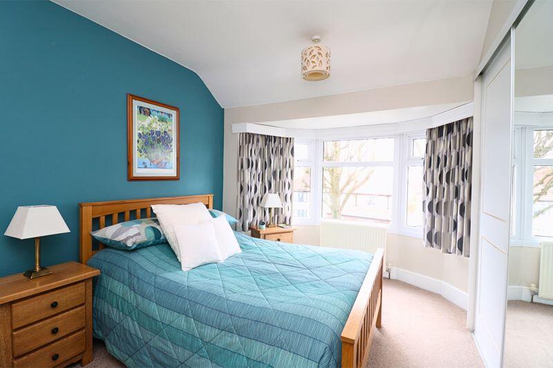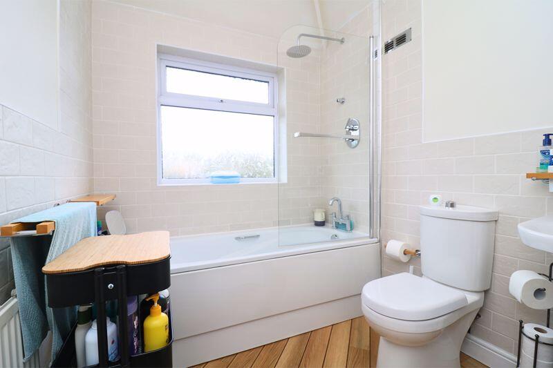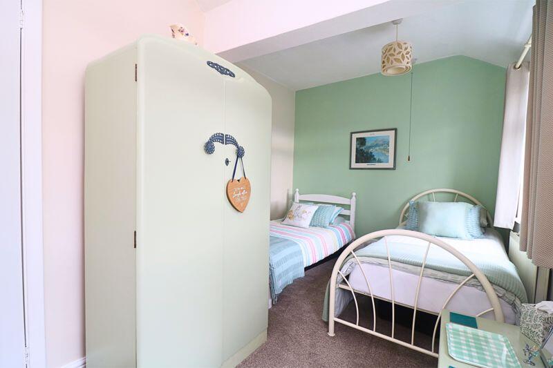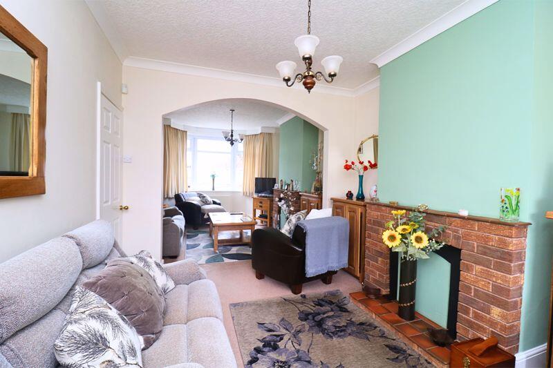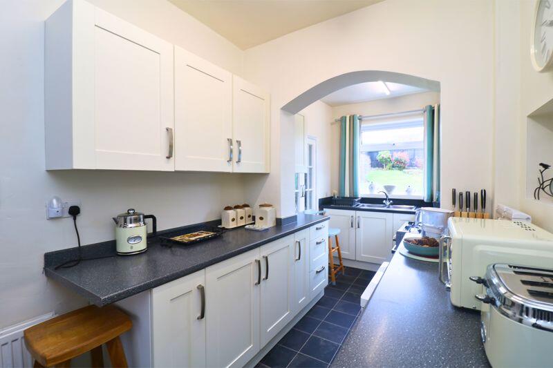Hill Crest Grove, Kingstanding
Property Details
Bedrooms
3
Bathrooms
1
Property Type
Semi-Detached
Description
Property Details: • Type: Semi-Detached • Tenure: Freehold • Floor Area: N/A
Key Features: • An EXTENDED three bedroom semi detached property • Enclosed porch leading to hallway • Extended through lounge/dining room • Extended kitchen • Utility • Double glazing and glazing heating where stated • Family bathroom • Bedroom three has been extended • Driveway leading to garage • An interval viewing is highly recommended
Location: • Nearest Station: N/A • Distance to Station: N/A
Agent Information: • Address: 49A Anchor Road, Walsall, WS9 8PT
Full Description: Edwards Moore are delighted to offer for sale this EXTENDED three bedroom semi-detached property which is located in a cul-de-sac. The property is close to a variety of amenities from Kingstanding Leisure Centre, to a local parade of shops and an Aldi supermarket nearby. Purchasers with families have a wide choice of local schools and can enjoy the great outdoors in the form of Witton Lakes Park. The property comprises, porch, hallway, extended through lounge/dining room, extended kitchen, utility, family bathroom, extended third bedroom, double glazing and gas central heating where stated, driveway to fore leading to garage. Good size rear garden. Viewing highly recommended. EPC rating DThe Property This Extended three bedroom semi detached property is well worthy of an internal inspection.Of particular appeal will be the extended through lounge/dining room, extended kitchen, extended third bedroom and the attractive rear garden. The property has double glazing and gas central heating where stated and comprisesEntrance HallwayHaving stairs off the first floor landing, central heating radiator, two obscured single glazed windows to fore, under stairs storage cupboard, and doors leading off to;Extended Lounge/Dining Room32' 5'' x 11' 7'' (9.88m x 3.52m)Having a double glazed bay window to fore, two radiators, three ceiling light points, double glazed sliding patio door to rear elevation and glazed doors leading to;Extended Breakfast Kitchen15' 10'' x 6' 8'' (4.83m x 2.04m)Having range of wall and base cupboard units, double sink unit with single drainer mixer tap over, central heating radiator, roll top worksurface, double glazed window to side and rear elevation and door leading to;Utility7' 0'' x 9' 0'' (2.14m x 2.75m)Having plumbing for washing machine, space for tumble dryer and fridge, wall mounted boiler, radiator, double glazed window to rear and doors leading off to;Garage 14' 1'' x 8' 0'' (4.29m x 2.44m)Having metal doors to fore.First Floor LandingHaving double glazed window to side elevation, loft hatch and doors leading to;Bedroom One13' 7'' x 9' 3'' (4.15m x 2.83m)Having a double glazed bay window to fore, radiator, fitted wardrobes and ceiling light point.Bedroom Two11' 7'' x 8' 8'' (3.52m x 2.64m)Having a double central heating radiator, ceiling light point and fitted mirrored wardrobe.Extended Third Bedroom13' 11'' x 9' 5'' (4.24m x 2.87m)Having two double glazed windows to fore, two central heating radiators and ceiling light points.Family BathroomHaving bath, wash hand basin, shower screen with shower, obscured double glazed window to rear and central heating radiator.Outside ForeHaving a driveway with access to garage.Outside rearHaving a good size rear garden with a patio area, shaped lawn and boundary fencing.BrochuresFull Details
Location
Address
Hill Crest Grove, Kingstanding
City
Cubbington
Features and Finishes
An EXTENDED three bedroom semi detached property, Enclosed porch leading to hallway, Extended through lounge/dining room, Extended kitchen, Utility, Double glazing and glazing heating where stated, Family bathroom, Bedroom three has been extended, Driveway leading to garage, An interval viewing is highly recommended
Legal Notice
Our comprehensive database is populated by our meticulous research and analysis of public data. MirrorRealEstate strives for accuracy and we make every effort to verify the information. However, MirrorRealEstate is not liable for the use or misuse of the site's information. The information displayed on MirrorRealEstate.com is for reference only.

