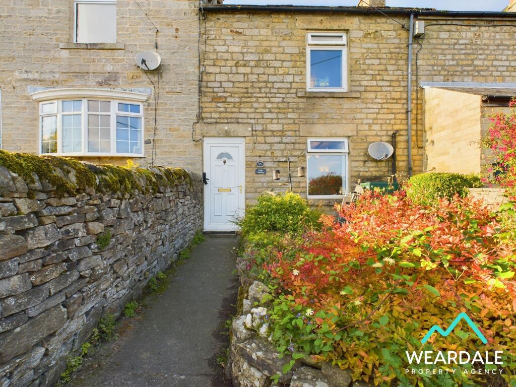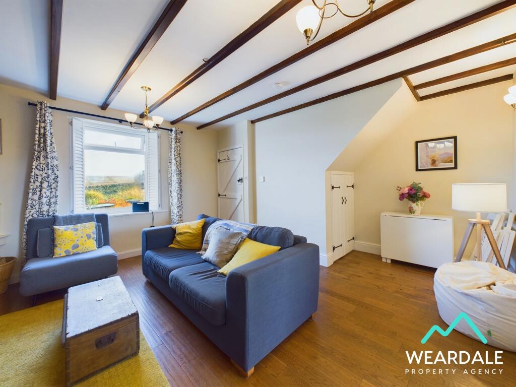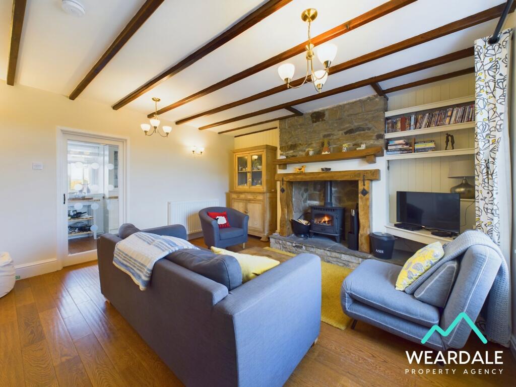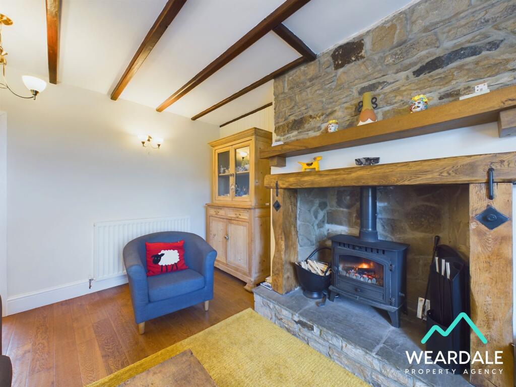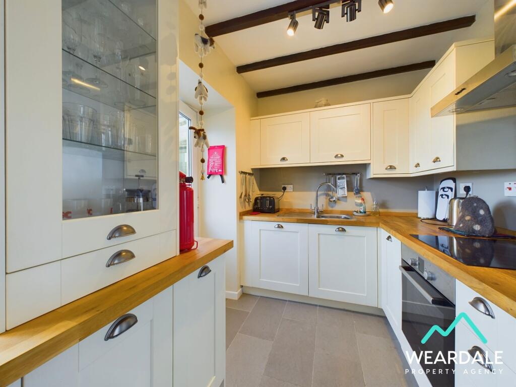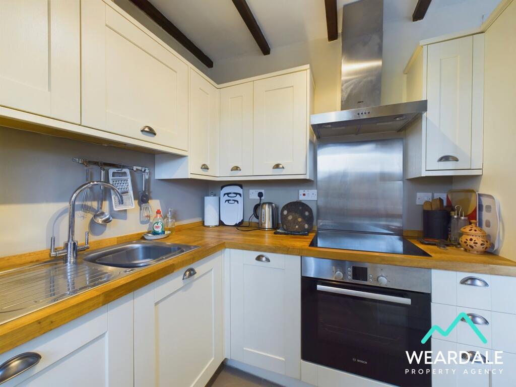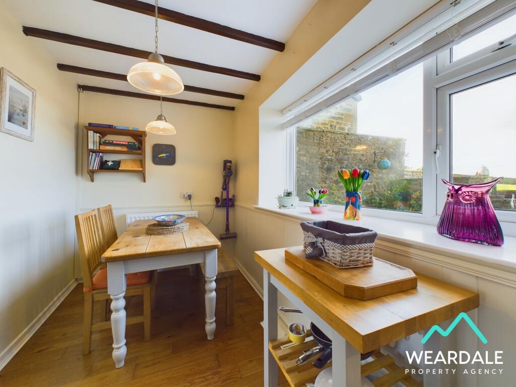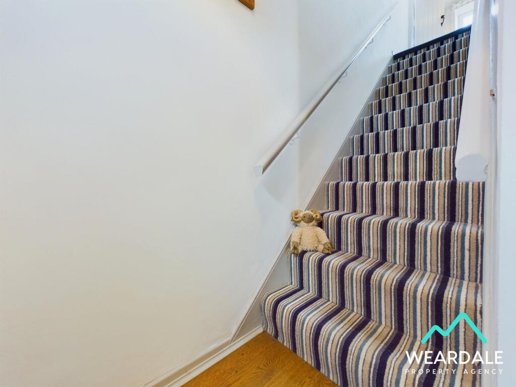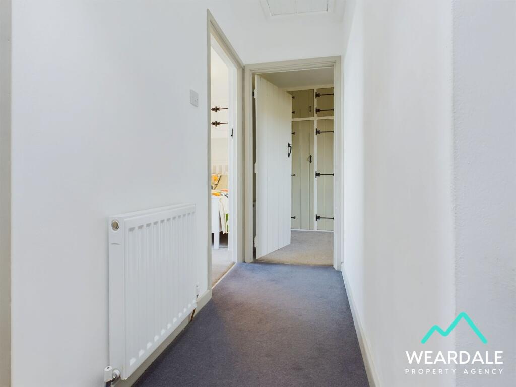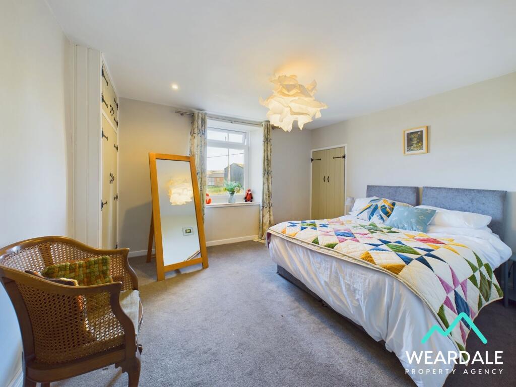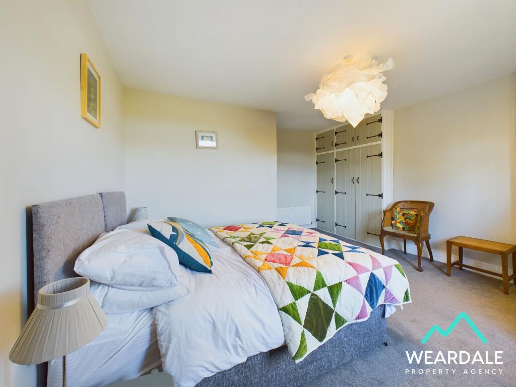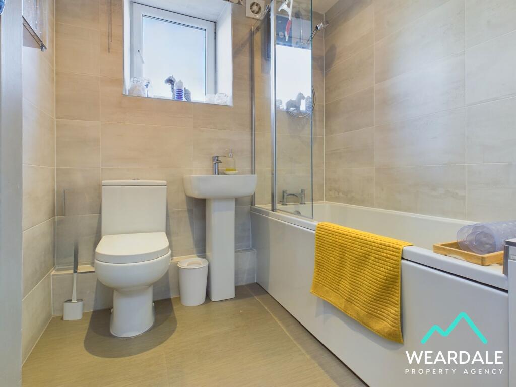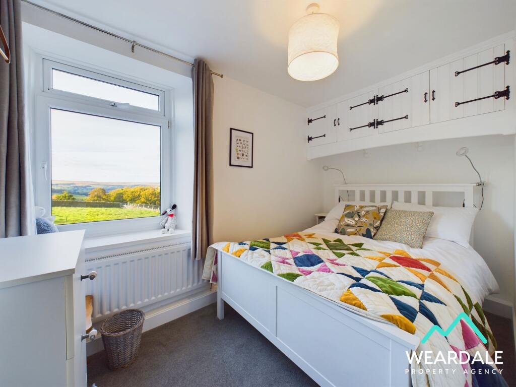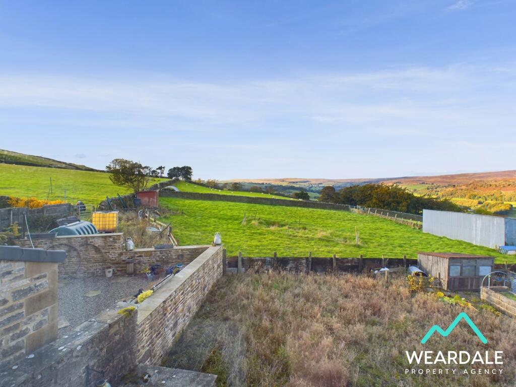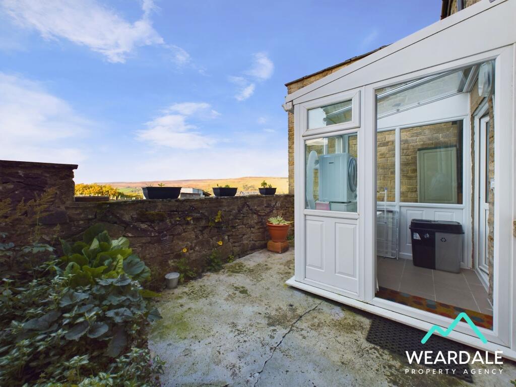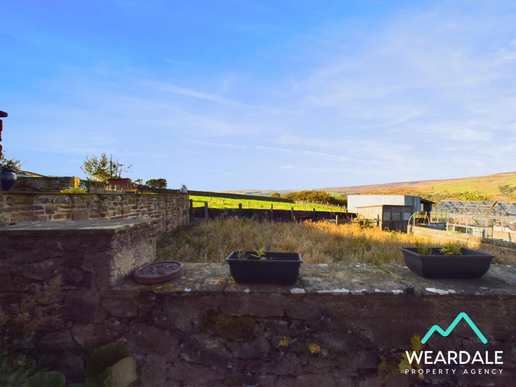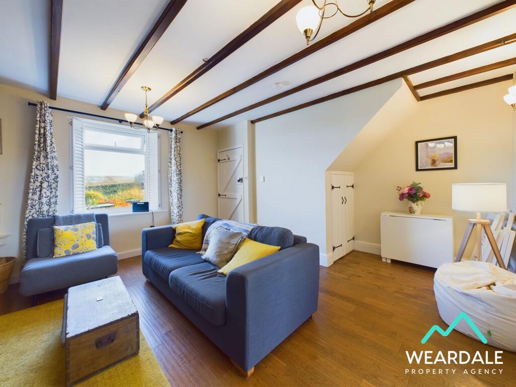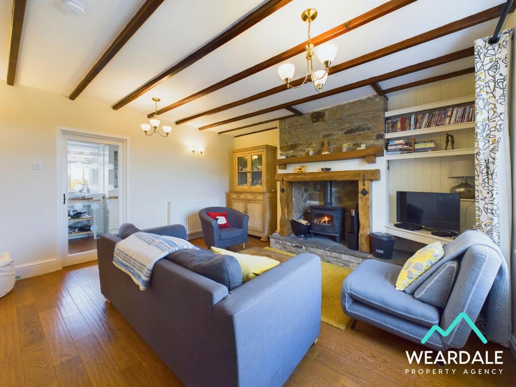Hill End, Frosterley, DL13
Property Details
Bedrooms
2
Bathrooms
1
Property Type
Cottage
Description
Property Details: • Type: Cottage • Tenure: N/A • Floor Area: N/A
Key Features: • 2 bed terraced cottage in the rural hamlet of Hill End, near Frosterley • CHAIN FREE • Multi fuel stove set on stone hearth • uPVC windows throughout • Oil central heating • Front garden and enclosed rear yard both with great views • Fantastic countryside views
Location: • Nearest Station: N/A • Distance to Station: N/A
Agent Information: • Address: 1b Angate Street, Wolsingham, DL13 3AR
Full Description: Positioned at elevation in the tranquil rural hamlet of Hill End, near Frosterley, this immaculately presented 2-bedroom terraced cottage is available CHAIN FREE, and offers a peaceful retreat with stunning countryside views. Upon entering the property, you are greeted by a cosy living space that exudes warmth and charm with a multi-fuel stove set on a stone hearth being a real feature of the room. To the rear of the property is a well appointed kitchen diner looking over the rear yard and hills beyond, this country cottage kitchen further benefits from being linked to a rear porch from which the rear yard can be accessed. To the first floor are 2 double bedrooms both benefiting from beautiful views which are a recurring theme in this house, and a bathroom which upholds the high standards of presentation found throughout the property.The cottage benefits from oil central heating and features uPVC windows throughout. The front garden and enclosed rear yard provide ample outdoor space to enjoy the fresh country air, both offering picturesque views of the surrounding North Pennines, a recognised National Landscape. EPC Rating: DLiving Room4.06m x 4.52m- Positioned to the front of the property, accessed from the entrance hallway, and providing onward access to the kitchen- uPVC window with wooden shutters to the Eastern aspect looking over the front garden and hills beyond- Good quality laminate flooring- Multi-fuel stove set on stone hearth and under an oak surround - Exposed stonework above fireplace- Neutrally decorated- Exposed ceiling beams- Under stairs storage cupboard- Ceiling and wall mounted light fittings- RadiatorKitchen5.7m x 2.01m- Positioned to the rear of the property, accessed from the living room and providing onward access to the rear porch - The flooring to the dining end of the room is good quality laminate, whilst the flooring to the kitchen end of the room is tiled - uPVC window to the Western aspect with fantastic views over the surrounding countryside - Neutrally decorated - Ample space for dining table - Ceiling mounted light fittings - Exposed ceiling beams - Wooden work surfaces - Stainless steel sink - Integrated electric oven and hob with stainless steel splashback and extractor hood - Good range of over/under counter storage units - Ample space for freestanding fridge freezer - Integrated washing machine - Integrated dishwasherRear Porch1.72m x 1.61m- Positioned to the rear of the property, providing external access via a uPVC door and internal access via a further uPVC door into the kitchen. Both of the doors benefit from clear glass panes to make the most of the natural light - uPVC windows providing fantastic views over the surrounding countryside - Tiled flooringBedroom 13.87m x 4.54m- Positioned to the front of the property and accessed from the landing - Large double room - Integrated storage wardrobes with feature wooden doors - Additional built-in storage cupboard - Carpeted - uPVC window to the Eastern aspect - Central ceiling light fitting - Neutrally decorated - RadiatorBedroom 23.53m x 2.02m- Positioned to the rear of the property and accessed from the landing - Double room - uPVC window with fantastic views to the West - Carpeted - Neutrally decorated - Radiator - Central ceiling light fitting - Integrated overhead storage cupboards with feature wood doorsBathroom2.06m x 2.03m- Positioned to the rear of the property and accessed from the landing at the top of the stairs - WC - Hand wash basin - Panel bath with overhead electric shower and glass screen - Fully tiled walls - Extractor fan - uPVC window to the Western aspect - Spotlights - Modern vertical heated towel railFront Garden- To the front of the property, you will find a garden with a paved path to the front entrance door and a raised planted area enclosed by stonewalling - The front garden faces East and benefits from fantastic views over the surrounding countryside - The property’s oil tank and external boiler are both located in the front gardenRear Garden- To rear of the property is an enclosed yard with fantastic views over the surrounding countryside - The yard borders neighbouring fields and immediately borders a small, enclosed paddock which is NOT owned by the property - Access to the property via the rear porch
Location
Address
Hill End, Frosterley, DL13
City
Stanhope
Features and Finishes
2 bed terraced cottage in the rural hamlet of Hill End, near Frosterley, CHAIN FREE, Multi fuel stove set on stone hearth, uPVC windows throughout, Oil central heating, Front garden and enclosed rear yard both with great views, Fantastic countryside views
Legal Notice
Our comprehensive database is populated by our meticulous research and analysis of public data. MirrorRealEstate strives for accuracy and we make every effort to verify the information. However, MirrorRealEstate is not liable for the use or misuse of the site's information. The information displayed on MirrorRealEstate.com is for reference only.
