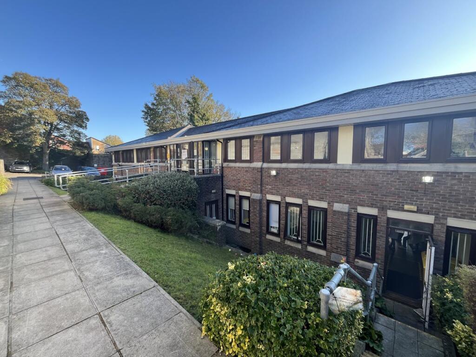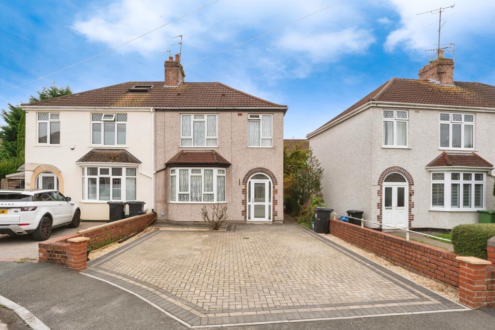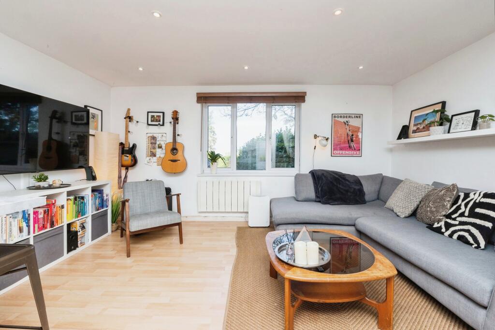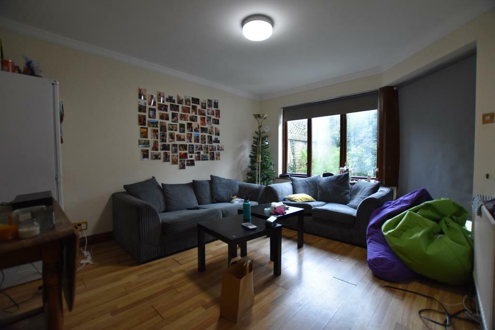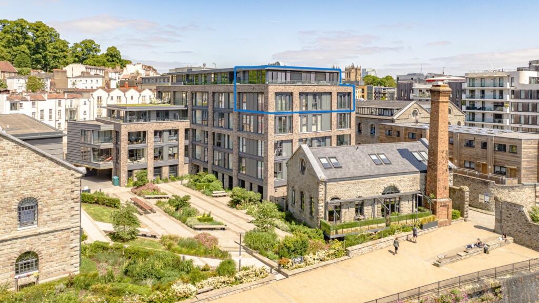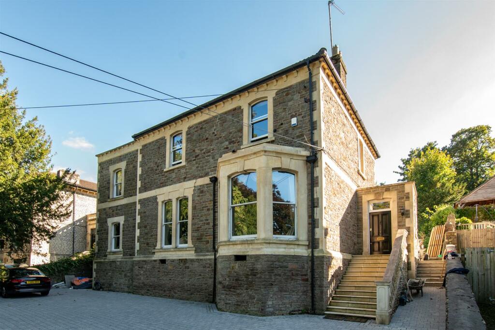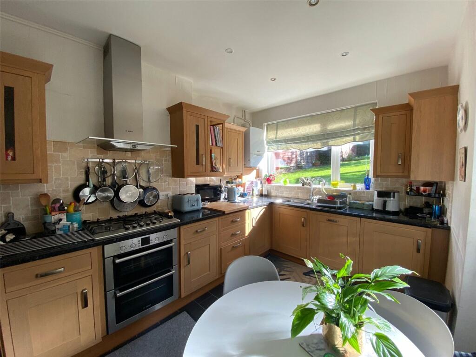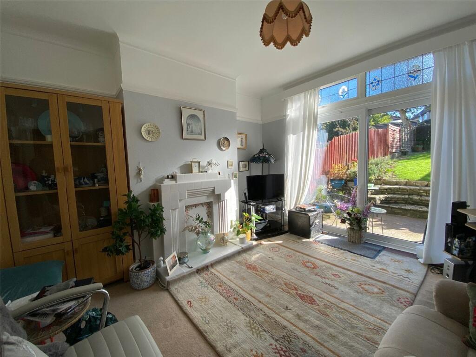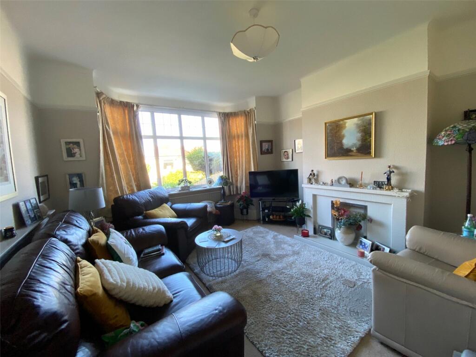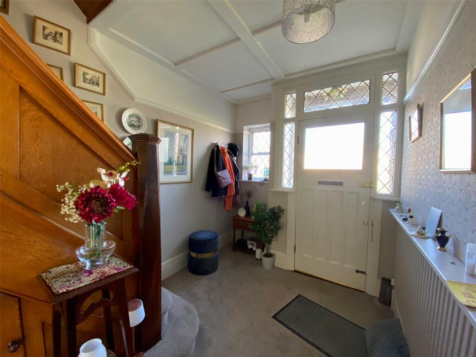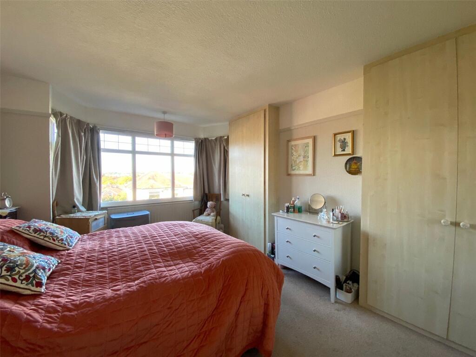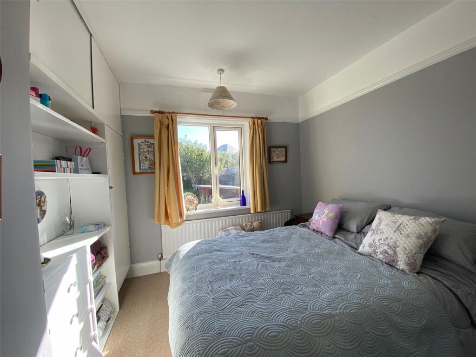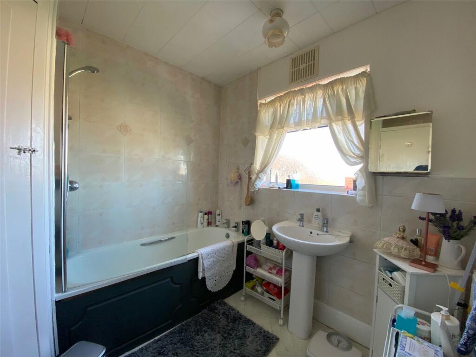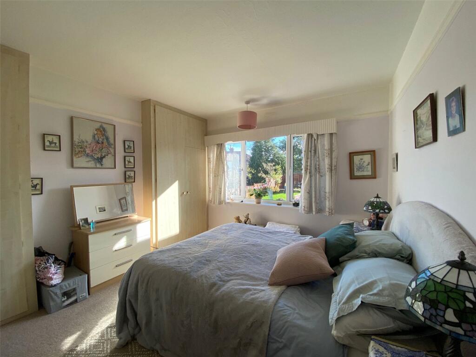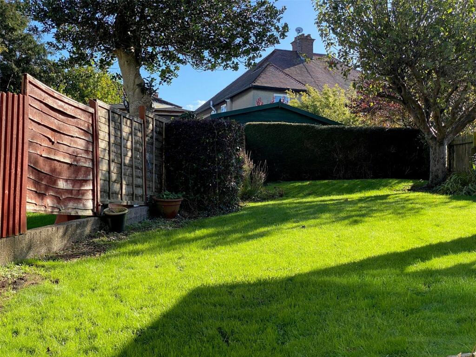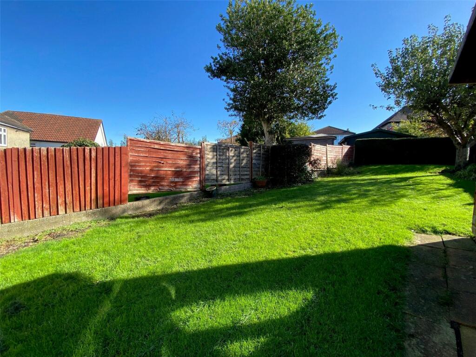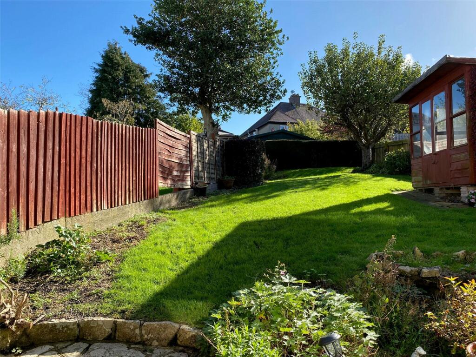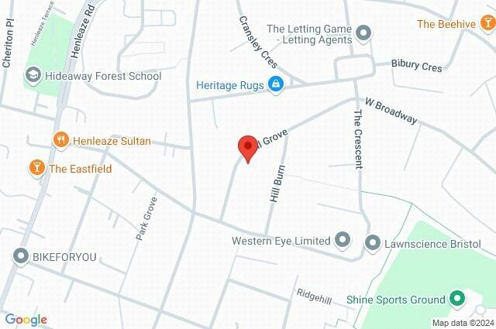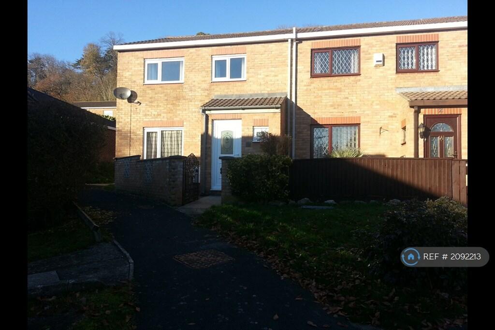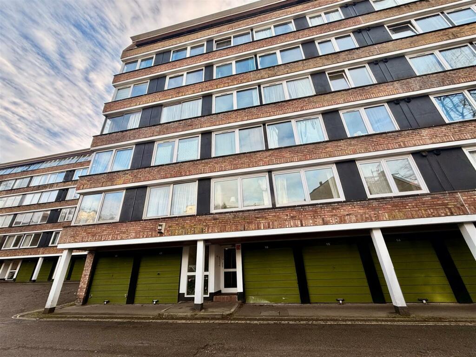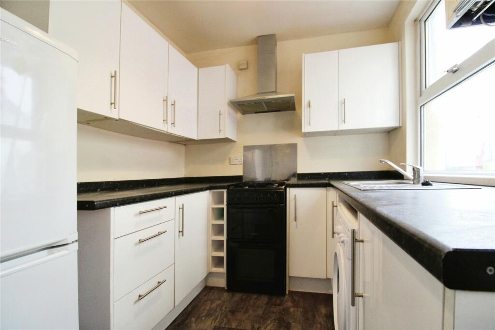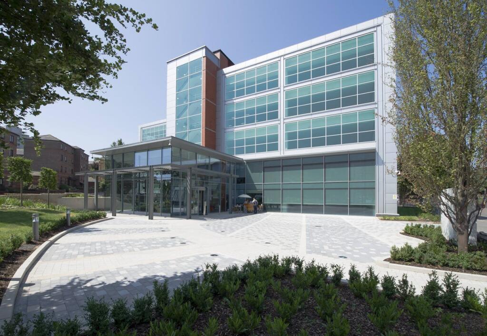Hill Grove, Henleaze, Bristol, BS9
For Sale : GBP 700000
Details
Bed Rooms
4
Property Type
Semi-Detached
Description
Property Details: • Type: Semi-Detached • Tenure: N/A • Floor Area: N/A
Key Features: • An attractive 1930’s semi-detached house. • Two Reception Rooms. • Four family sized bedrooms. • Southeast facing lawned garden. • Driveway & Garage. • Open outlook from the front rooms. • Well, placed for local schools. • Viewing is highly recommended.
Location: • Nearest Station: N/A • Distance to Station: N/A
Agent Information: • Address: 203 Whiteladies Road, Clifton, Bristol BS8 2XT
Full Description: An attractive double bayed 1930’s built semi-detached family home enjoys an elevated position with an open outlook over the surrounding area. Highly desirable location and well placed for a wide range of local amenities along Henleaze Road with various shops, cafes Waitrose supermarket and local cinema. Good public transport links into the city centre and access to the M4 & M5 motorway links. Henleaze Infant and Junior Schools are within close proximity and Horfield Primary School is just a short distance. Well presented throughout the interior offers a spacious entrance hallway, two reception rooms, fitted kitchen, cloakroom, four family sized bedrooms, bathroom and cloakroom. Externally there is a front garden and driveway leading to the integral garage. A most attractive Southeast facing rear garden with lawn, stone patio area, mature tree and boundary hedge and fence.We strongly recommend an appointment to view.Front doorOpens into the entrance hall.Entrance HallOriginal leaded skylight above front door, picture rail, original wood banister and panelling to staircase.CloakroomWith small window to side elevation, wc and corner wash handbasin.Front Reception RoomDouble glazed windows form the bay to the front elevation. Tiled fireplace with mantel and hearth. Picture rail surround.Rear Reception RoomDouble glazed patio sliding doors lad out to the rear garden. Picture rail, tiled fireplace, picture rail and original leaded skylights above the patio doors.Kitchen/Breakfast RoomDouble glazed windows to both the rear and side elevations. Fitted kitchen with ample work surface, Bosch oven, five ring gas hob with extractor hood over. Space for fridge/freezer, door leads to the rear garden and garage.FRIST FLOORStairs rise to the first floor with half landing leading into Bedroom 3.Bedroom 3With double glazed windows to both the front and rear.Family BathroomDouble glazed window to the front elevation. Bath with shower over, wash hand basin and corner airing cupboard.CloakroomWith small window and wc.Bedroom 1Double glazed windows form the bay to the front elevation enjoying an open outlook over the surrounding area. Twin built in wardrobes to each alcove.Bedroom 2Double glazed window with open outlook over the rear garden.Bedroom 4Double glazed window to rear elevation, built in shelving and cupboard.OUTSIDEDriveway to the front of the property leads to the integral garage.Rear GardenSouthwest facing, mainly lawned with boundary slatted wood fencing and hedge at the far end of the garden. Flower boarders, mature tree and lower paved sun patio area adjacent to the house. Two garden sheds and side patio leads to the back of the garage.TenureFreehold.Double glazing throughout.Council TaxBand EBrochuresParticulars
Location
Address
Hill Grove, Henleaze, Bristol, BS9
City
Bristol
Features And Finishes
An attractive 1930’s semi-detached house., Two Reception Rooms., Four family sized bedrooms., Southeast facing lawned garden., Driveway & Garage., Open outlook from the front rooms., Well, placed for local schools., Viewing is highly recommended.
Legal Notice
Our comprehensive database is populated by our meticulous research and analysis of public data. MirrorRealEstate strives for accuracy and we make every effort to verify the information. However, MirrorRealEstate is not liable for the use or misuse of the site's information. The information displayed on MirrorRealEstate.com is for reference only.
Related Homes
