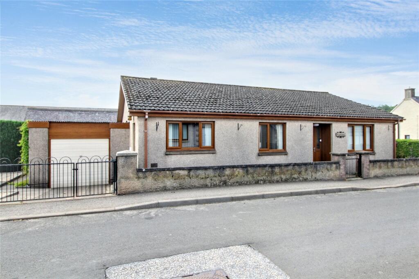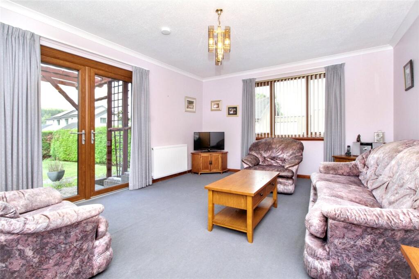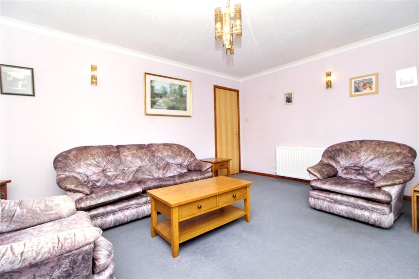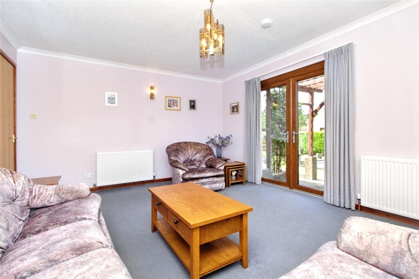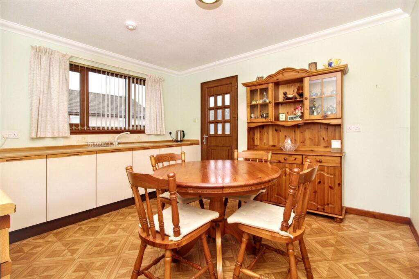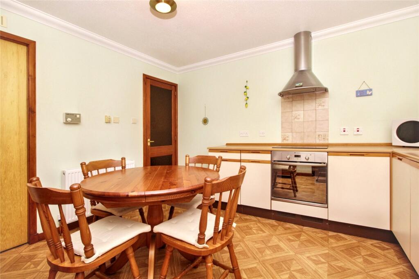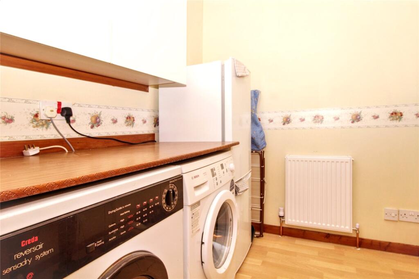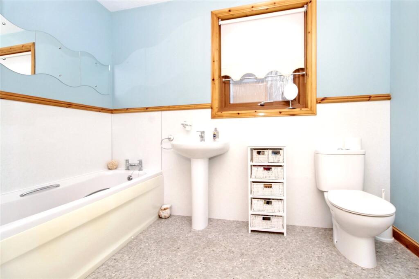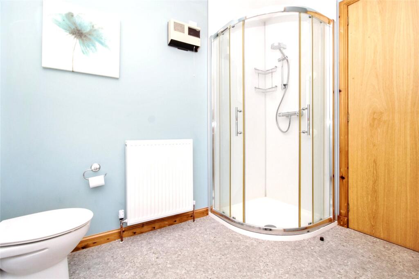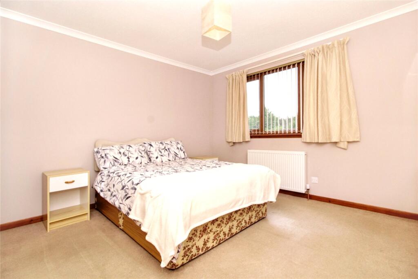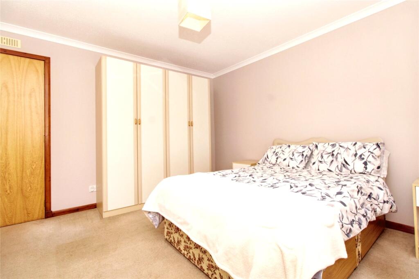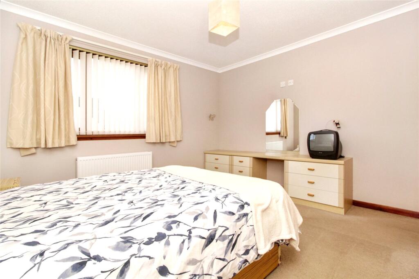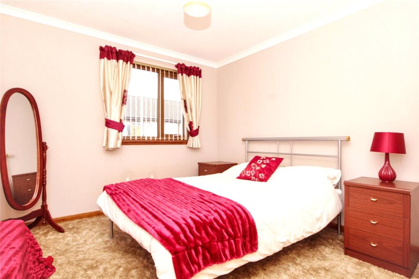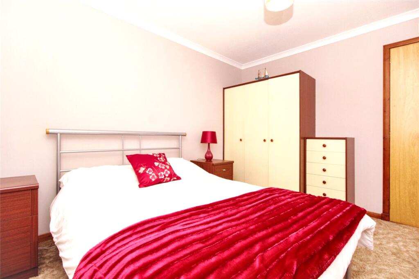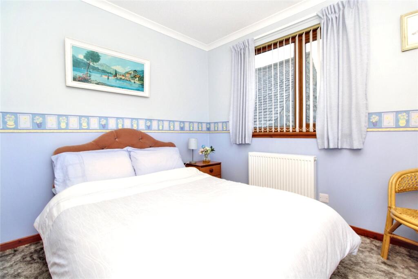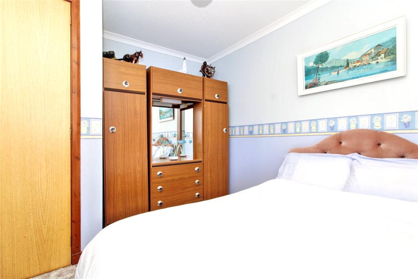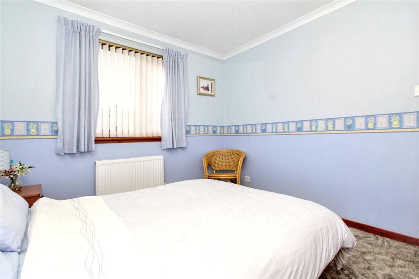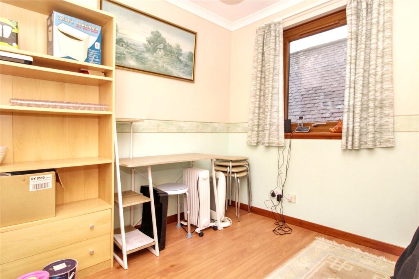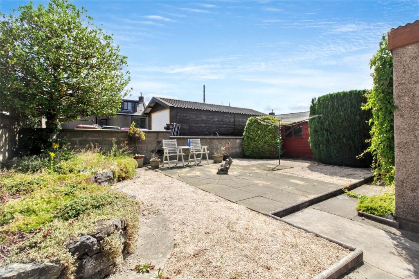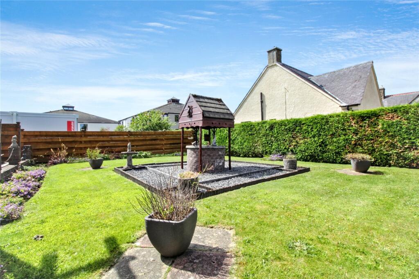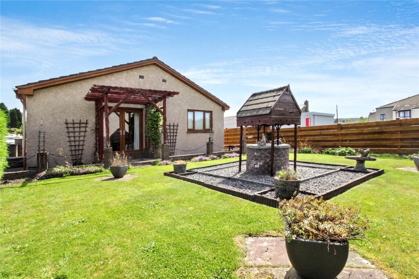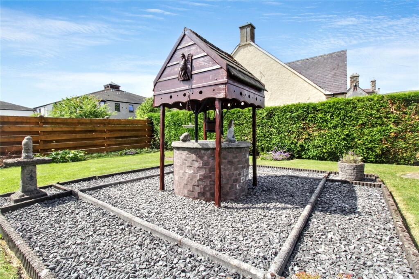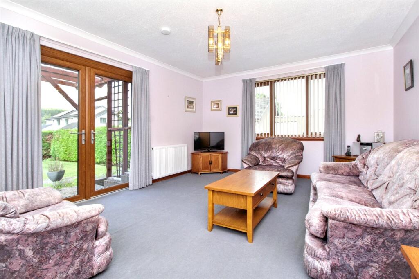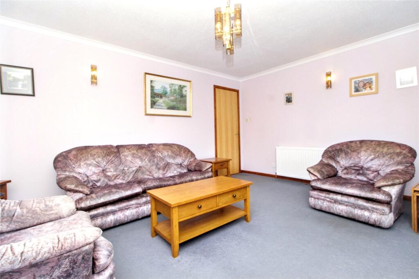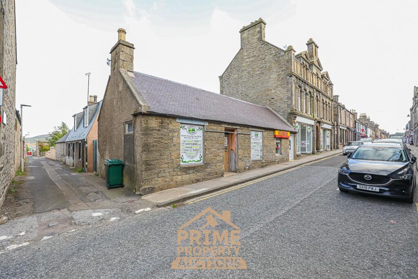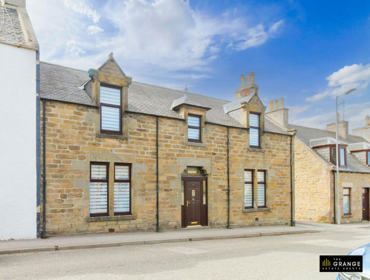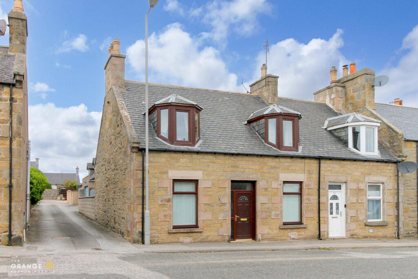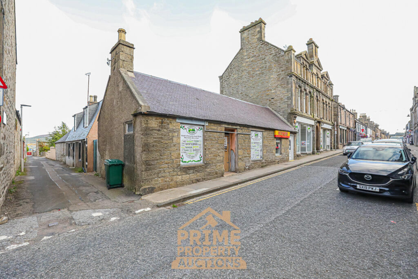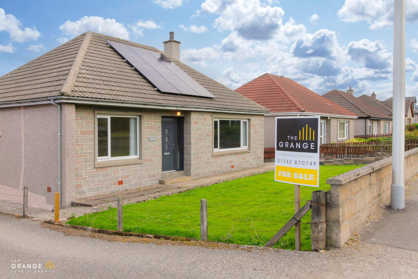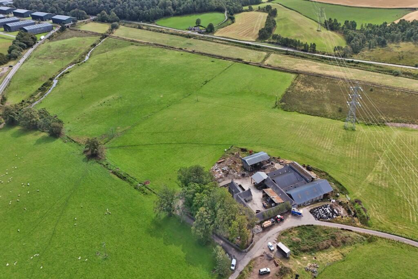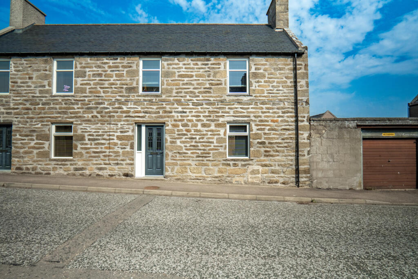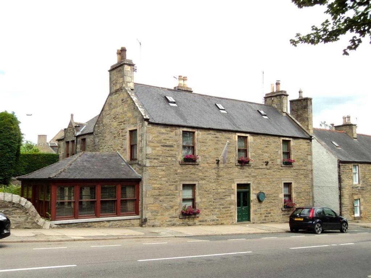Hill Street, Dufftown, Keith, Moray, AB55
Property Details
Bedrooms
4
Bathrooms
1
Property Type
Bungalow
Description
Property Details: • Type: Bungalow • Tenure: Freehold • Floor Area: N/A
Key Features: • EPC Band B • Council Tax Band C • Detached bungalow • Four spacious bedrooms • Bright reception with garden access • French doors to private garden • Separate kitchen with dining space • Family bathroom with shower and bath • Attached garage with power • Driveway parking
Location: • Nearest Station: N/A • Distance to Station: N/A
Agent Information: • Address: 75 High Street, Elgin, IV30 1EE
Full Description: We're delighted to present this wonderful detached bungalow for sale. Perfectly located within reach of local amenities, green spaces, and public bus transport links. The property also benefits from being nearby to walking and cycling routes. This neutrally decorated property is a perfect family home, offering generous space, both indoors and outdoors.Upon entering, you will discover a reception room with access to a garden via French doors, thereby providing a wonderful fusion of indoor and outdoor living. There’s a separate neutral-toned kitchen offering perfect dining space.Accommodation-wise, there are four bedrooms. The main bedroom, notable for its ample space, provides a calming environment for relaxation. There are two further double bedrooms and a single bedroom, all of which are generously proportioned and offer flexibility of usage.The home features one bathroom, equipped with a practical corner shower enclosure and a separate bath.One of the unique elements of this lovely bungalow is the external space. With an attached single garage complete with power and lighting, it offers additional storage or parking space. Moreover, a driveway can accommodate one vehicle. You’ll also be pleased to find a sizeable lawn side garden with a fence and hedge enclosure, a low maintenance gravel side garden with a seating area and a wood-built shed. A separate utility room further improves the convenience factor in this home. In summary, this property presents a wonderful opportunity for anyone looking for a beautifully presented family residence in a desirable location. IMPORTANT NOTE TO POTENTIAL PURCHASERS & TENANTS: We endeavour to make our particulars accurate and reliable, however, they do not constitute or form part of an offer or any contract and none is to be relied upon as statements of representation or fact. The services, systems and appliances listed in this specification have not been tested by us and no guarantee as to their operating ability or efficiency is given. All photographs and measurements have been taken as a guide only and are not precise. Floor plans where included are not to scale and accuracy is not guaranteed. If you require clarification or further information on any points, please contact us, especially if you are traveling some distance to view. POTENTIAL PURCHASERS: Fixtures and fittings other than those mentioned are to be agreed with the seller. POTENTIAL TENANTS: All properties are available for a minimum length of time, with the exception of short term accommodation. Please contact the branch for details. A security deposit of at least one month’s rent is required. Rent is to be paid one month in advance. It is the tenant’s responsibility to insure any personal possessions. Payment of all utilities including water rates or metered supply and Council Tax is the responsibility of the tenant in most cases. ELG250214/2Vestibule1.12m x 1.88mThe front entrance of this home leads into a vestibule which has door access through to the main hallway.HallwayPositioned centrally, the hallway provides access to all rooms and benefits from a built-in storage cupboard.Lounge3.68m x 4.65mThere’s a welcoming, generously sized reception featuring French door that lead out to the garden space. This room has an abundance of natural light from its large front facing window and French doors.Kitchen3.41m x 3.54mThe spacious, neutral toned kitchen provides plenty of worktop space and cupboard storage. Additionally, this room offers great dining space, ideal for get togethers.Utility Room1.94m x 2.01mPositioned off the kitchen is a separate utility room which provides further storage space, fitted cupboards and worktop space.Bedroom 13.68m x 3.58mThe main bedroom, situated to the rear of the property, provides an abundance of space for freestanding furnishings and benefits from a window view of the garden.Bedroom 22.95m x 3.46mThere's a second good size double bedroom which also provides great space for furniture.Bedroom 32.74m x 3.56mThe third bedroom is another double room with plenty of space and an ideal spot to create built-in storage.Bedroom 43.09m x 2.58mThere's a fourth bedroom which is a single room. This room could easily be utilised as a home office/study or children's nursery.Bathroom2.71m x 2.58mA well proportioned family bathroom consisting of a four piece white suite which includes a WC, wash hand basin, bath and corner shower enclosure.Garage3.34m x 5.52mThe single attached garage is an excellent space for additional storage or a single vehicle. The garage has an up and over front entrance door, a side window, power and lighting.ExternalThis property is positioned on a sizeable rectangle plot where sunlight can be appreciated all day. At the front of the property there is a wall boundary with single gate pedestrian access and double gates on the driveway.
At the right hand side there is a good sized lawn garden with a mature hedge boundary providing additional privacy. There is a centrally positioned Well which creates a fantastic focal point and garden feature. There's a paved pathway which surrounds the bungalow and a concrete area which is perfect for outdoor dining and entertaining.
To the left hand side of this home there is a low maintenance gravel garden with a paved seating area, mature plants and trees, and a wooden built shed. In front of the garage there is a concrete driveway suitable for one vehicle. This driveway could easily be extended into the garden space to provide additional off-street parking.AdditionalThis property features air source heating, solar panels and double glazing increasing the energy efficiency of the home. The heating system is relatively new having been installed in November 2024.BrochuresWeb DetailsFull Brochure PDF
Location
Address
Hill Street, Dufftown, Keith, Moray, AB55
City
Keith
Features and Finishes
EPC Band B, Council Tax Band C, Detached bungalow, Four spacious bedrooms, Bright reception with garden access, French doors to private garden, Separate kitchen with dining space, Family bathroom with shower and bath, Attached garage with power, Driveway parking
Legal Notice
Our comprehensive database is populated by our meticulous research and analysis of public data. MirrorRealEstate strives for accuracy and we make every effort to verify the information. However, MirrorRealEstate is not liable for the use or misuse of the site's information. The information displayed on MirrorRealEstate.com is for reference only.
