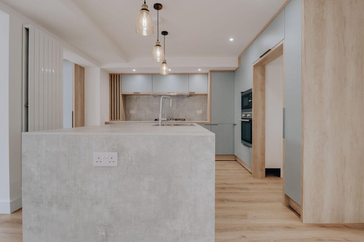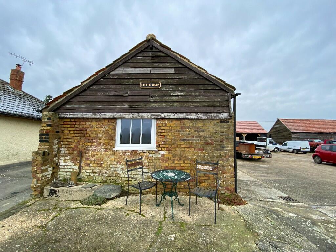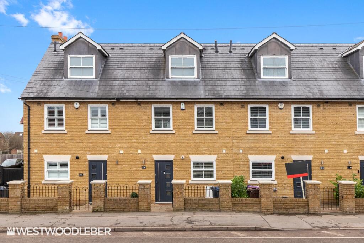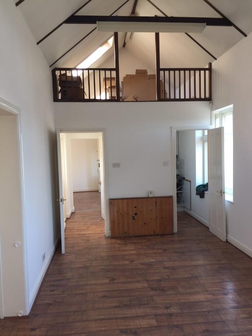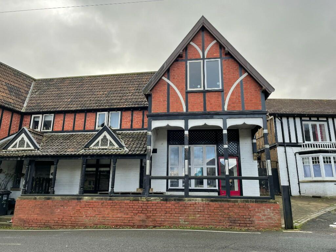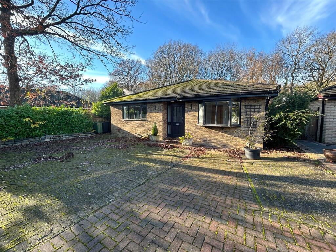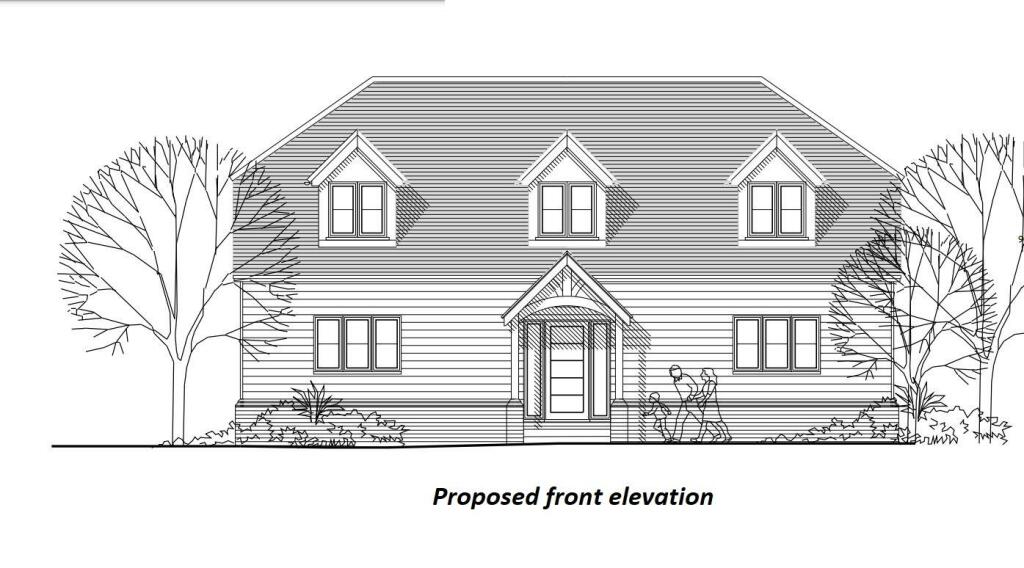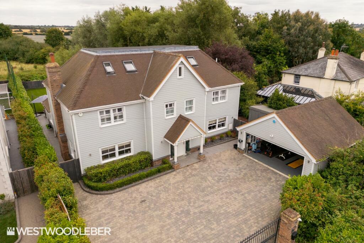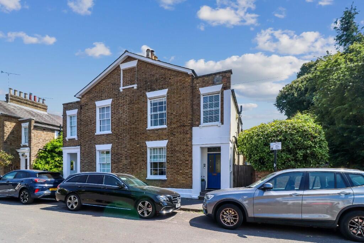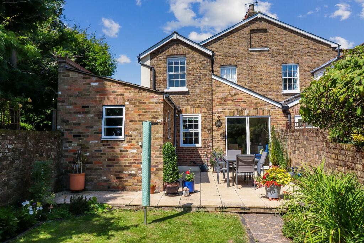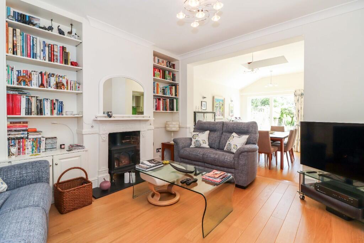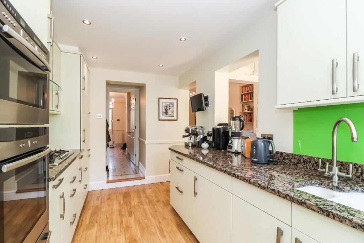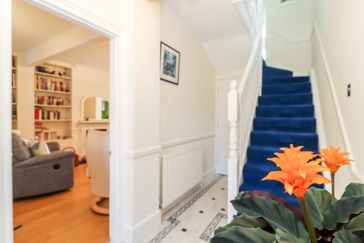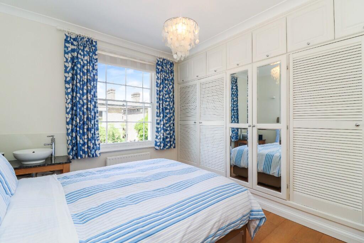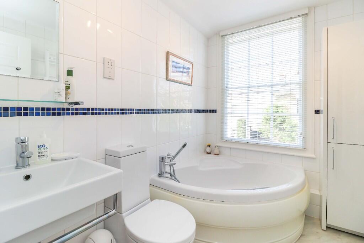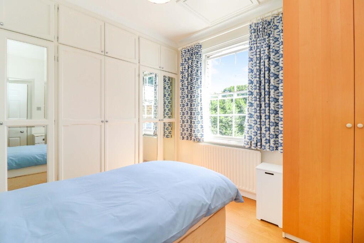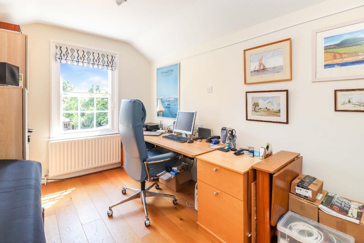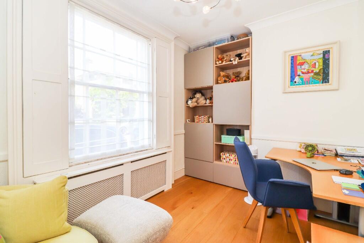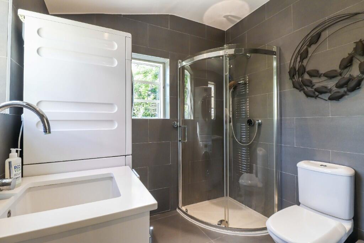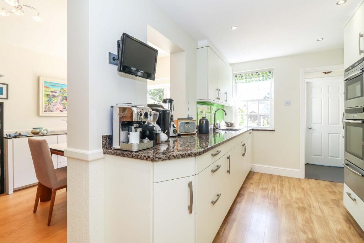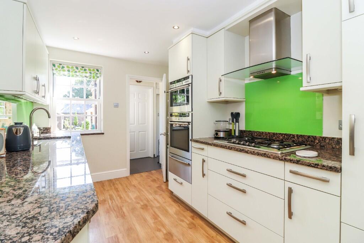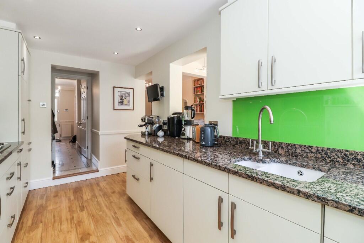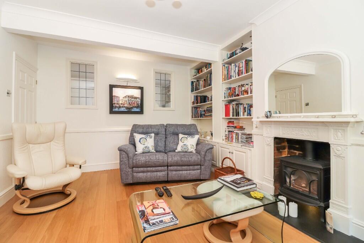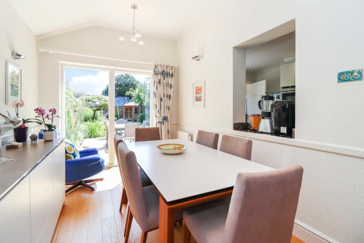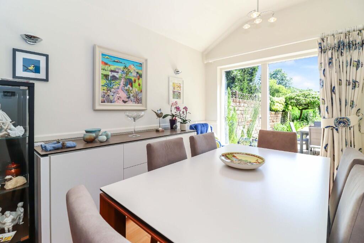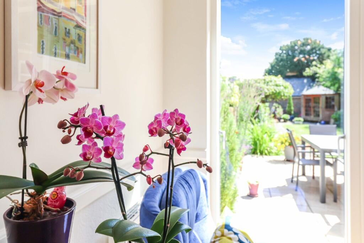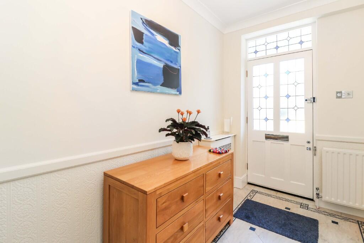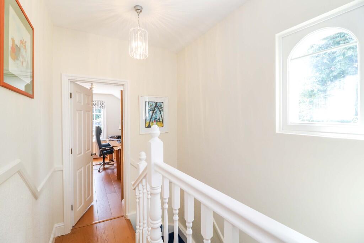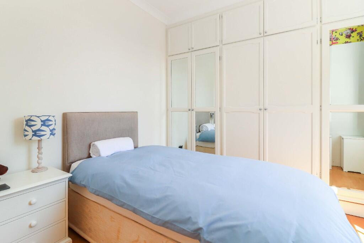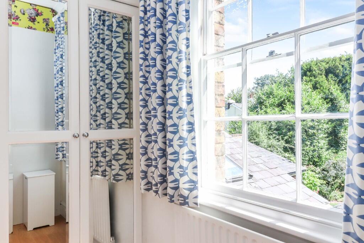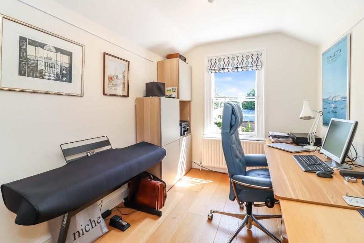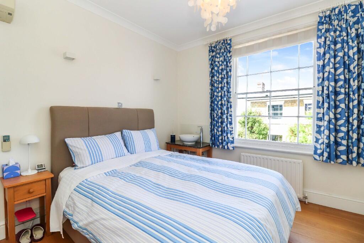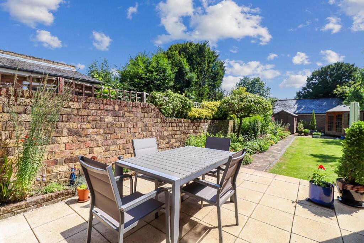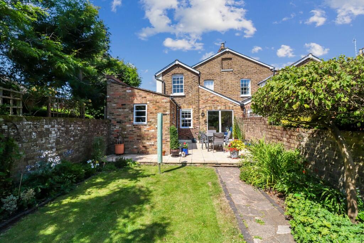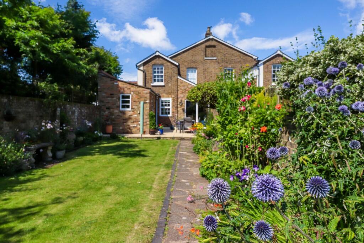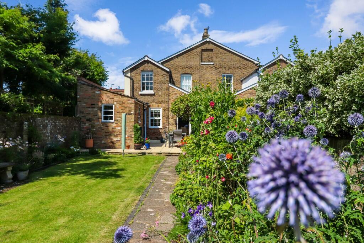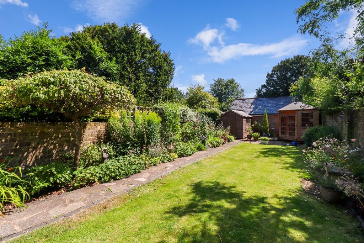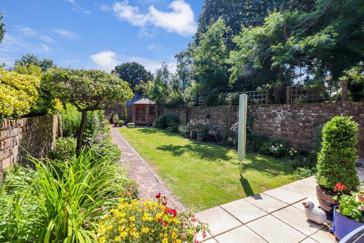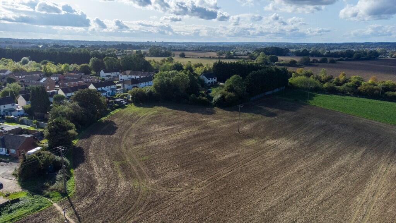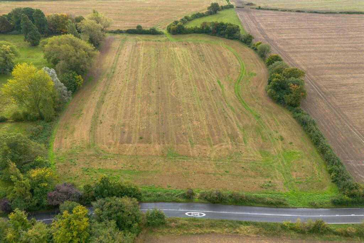Hill Street, St. Albans, Hertfordshire, AL3
For Sale : GBP 1150000
Details
Bed Rooms
3
Bath Rooms
2
Property Type
Semi-Detached
Description
Property Details: • Type: Semi-Detached • Tenure: N/A • Floor Area: N/A
Key Features: • Immaculately presented semi-detached house • Sought-after old conservation area location • Three reception rooms • Three bedrooms • Kitchen • First floor bathroom • Ground floor laundry/shower/cloak room • Storm porch, entrance hall, rear lobby/boot room • Lovely private garden • Complete onward chain
Location: • Nearest Station: N/A • Distance to Station: N/A
Agent Information: • Address: St. Albans, AL3
Full Description: Summary
Storm porch | Entrance hall | Sitting room | Dining room | Home office/study | Kitchen | Laundry/shower/cloak room | Rear lobby/boot room | Three bedrooms | Bathroom | Gardens | Council Tax Band F - £3,112.94 p.a. | EPC rating D | Tenure - Freehold | Complete onward chain
The Property
This beautifully presented and meticulously maintained Grade II listed semi-detached house offers well-proportioned accommodation over two light and airy floors. Having been the subject of considerable improvement and enlargement in recent years, it combines many attractive period features with contemporary styling and every home comfort. On the ground floor there is a welcoming entrance hall, leading to the main reception rooms, kitchen and the stairs to the first floor. The reception space includes an interconnecting sitting room and dining room and a separate reception room at the front of the house currently used as a home office/study. The dining room leads to and overlooks the garden at the rear and to one side it is semi open plan to a stylishly appointed contemporary kitchen with silk-finish cabinets, granite worktops and integrated appliances. The kitchen leads to a rear lobby/boot room which has access both to the garden and separate access to a gated passage leading to the front of the house. A spacious laundry/shower/cloak room completes the picture downstairs. To the first floor are three very comfortable bedrooms, two of which have fitted wardrobes, and a modern bathroom.
Outside
The property sits behind a handsome Georgian style brick-built façade with rendered panels, multi-pane sash windows and a storm porch to the front door, while gated passage to one side provides private pedestrian access to a rear entrance. To the rear of the house, and quite a notable feature of the house, is a beautiful private garden, laid mainly to lawn there is a paved sun terrace immediately to the rear of the house, with access from both the dining room and the rear lobby/boot room. A footpath running the length of the garden leads to a further paved terrace with a timber garden shed and timber summer house. The garden benefits from brick-built boundaries and well-stocked planted beds and borders, making it a lovely backdrop to the house, ideal for al-fresco dining and entertaining.
Location
One of St Albans' most sought-after roads, located within the old conservation area and providing easy access to the city centre, both stations, extensive local amenities and well-regarded schools including Ofsted Outstanding St Michael's Primary School. The Abbey, St Michael's Village, Verulamium Park & Lakes, as well as Victoria Park and the Brickie are all close by.
General
Tenure - Freehold Services - Main water, drainage, gas & electricity EPC rating - D Council Tax band - F £3,112.94 p.a.BrochuresBrochure
Location
Address
Hill Street, St. Albans, Hertfordshire, AL3
City
Hertfordshire
Features And Finishes
Immaculately presented semi-detached house, Sought-after old conservation area location, Three reception rooms, Three bedrooms, Kitchen, First floor bathroom, Ground floor laundry/shower/cloak room, Storm porch, entrance hall, rear lobby/boot room, Lovely private garden, Complete onward chain
Legal Notice
Our comprehensive database is populated by our meticulous research and analysis of public data. MirrorRealEstate strives for accuracy and we make every effort to verify the information. However, MirrorRealEstate is not liable for the use or misuse of the site's information. The information displayed on MirrorRealEstate.com is for reference only.
Real Estate Broker
David Chadwick St Albans, St Albans
Brokerage
David Chadwick St Albans, St Albans
Profile Brokerage WebsiteTop Tags
Likes
0
Views
10
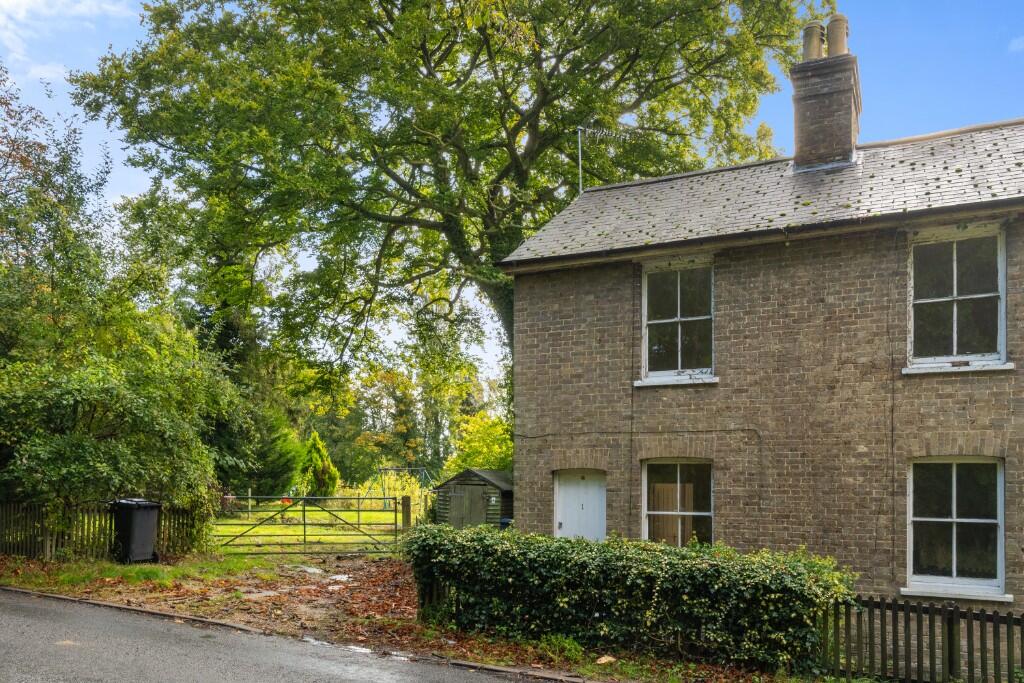
1 Grange Cottages, High Wych Road, Sawbridgeworth, Hertfordshire, CM21
For Sale - GBP 325,000
View Home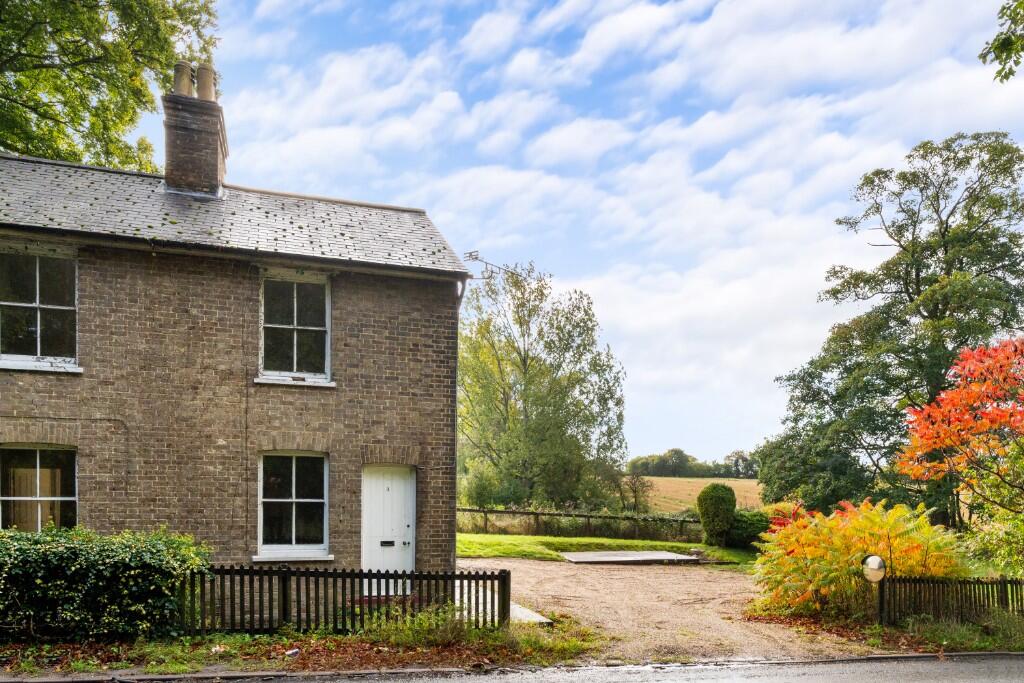
2 Grange Cottages, High Wych Road, Sawbridgeworth, Hertfordshire, CM21
For Sale - GBP 315,000
View HomeRelated Homes
