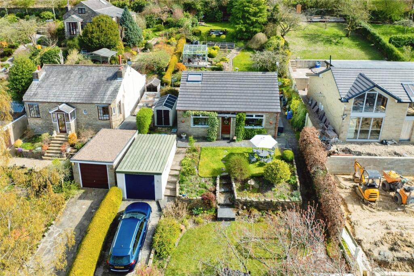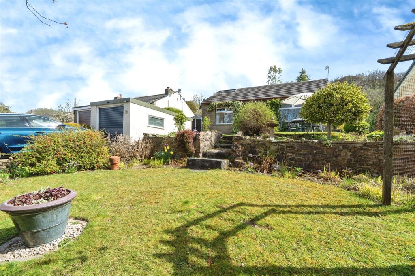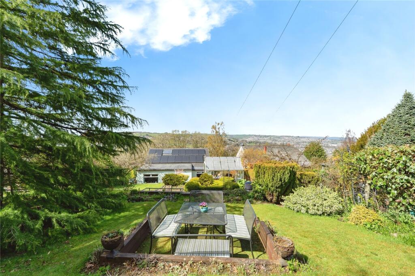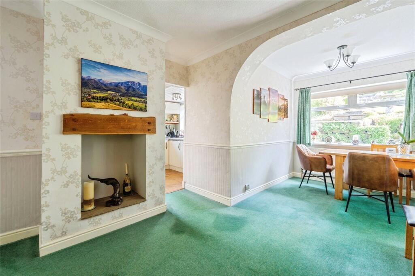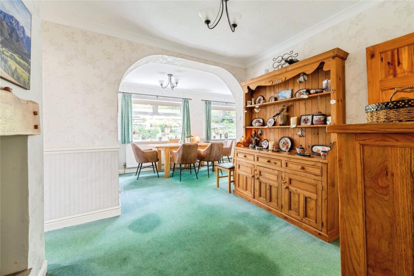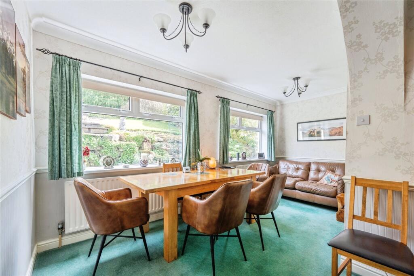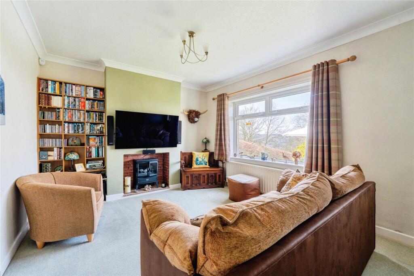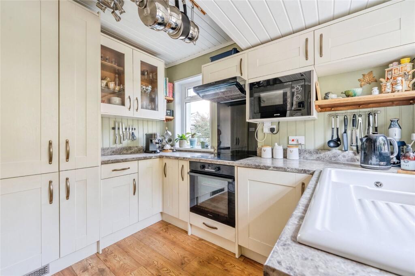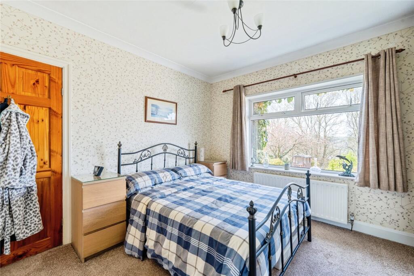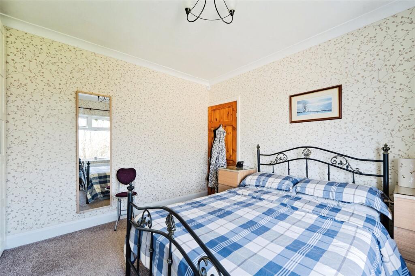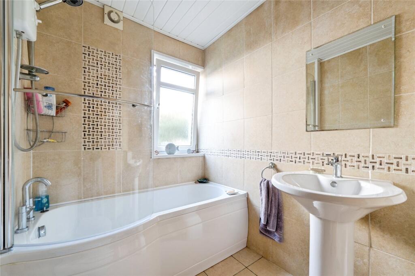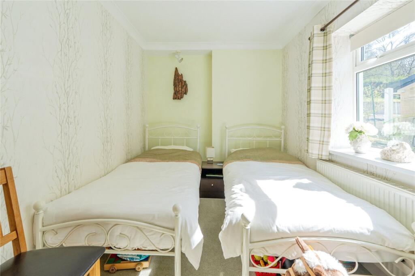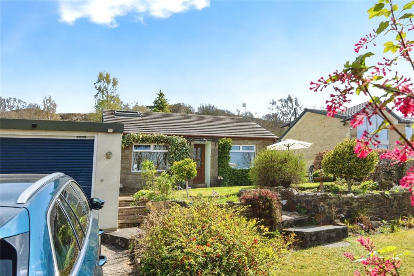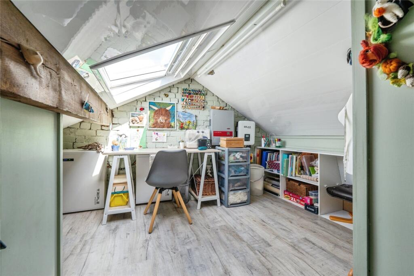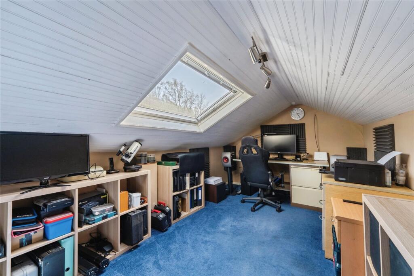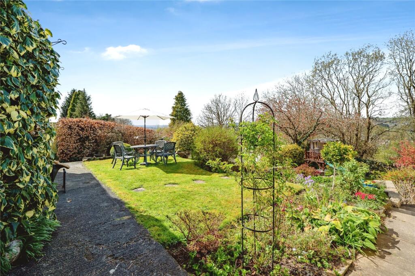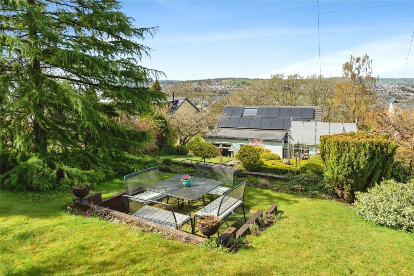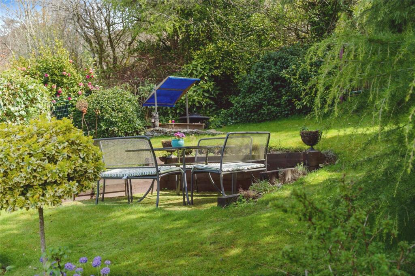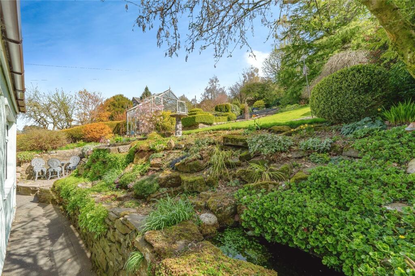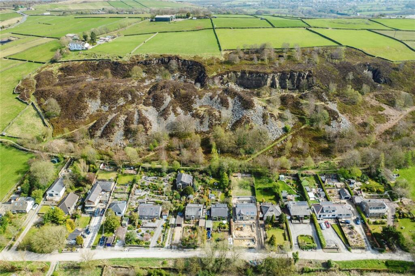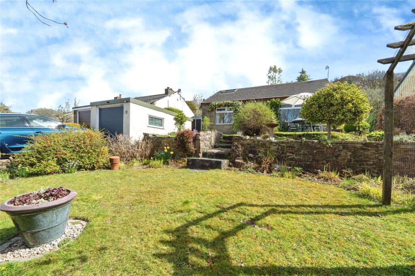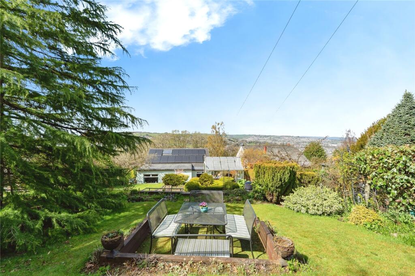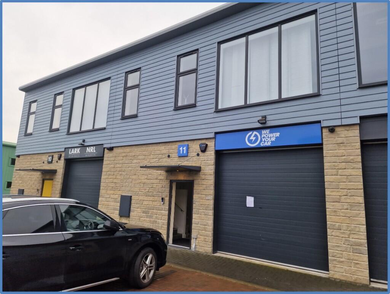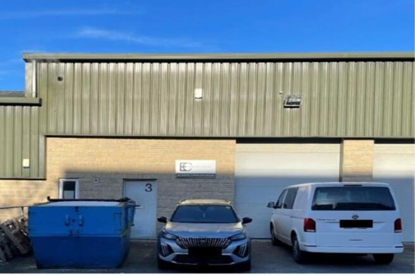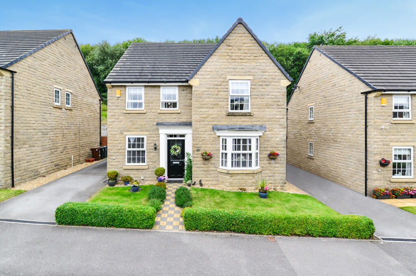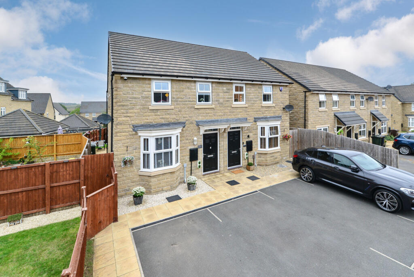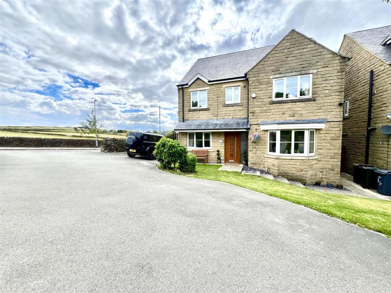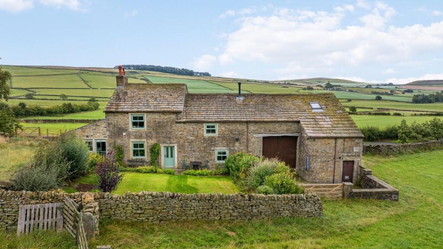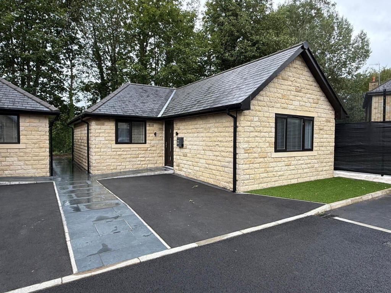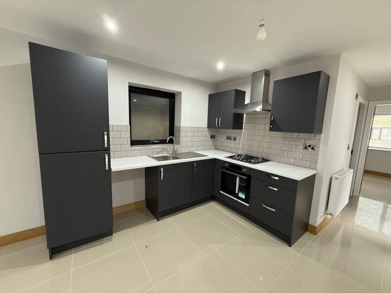Hill Top Road, Hainworth, Keighley, West Yorkshire, BD21
Property Details
Bedrooms
2
Bathrooms
1
Property Type
Detached
Description
Property Details: • Type: Detached • Tenure: Freehold • Floor Area: N/A
Key Features: • Stunning far reaching views across the valley. • Solar panels with feed in tariff with 7years remaining. • Amazing manicured garden with stunning views • Two excellent hobby rooms in the attic space. • Off street parking for multiple vehicles and a caravan • Secluded location but still within reach of local amenities. • Close to the Haworth and the historic Keighley & Worth Valley railway.
Location: • Nearest Station: N/A • Distance to Station: N/A
Agent Information: • Address: 6 North Street, Keighley, BD21 3SE
Full Description: An immaculate detached house for sale. This property, nestled amidst green spaces, affords far-reaching views that are a sight to behold. With its unique features such as a verdant garden and hobby rooms in the attic, this house offers a serene and private lifestyle. This house boasts a well-appointed kitchen, perfect for any aspiring chef or homemaker. The kitchen is designed with modern conveniences in mind, with ample counter space and storage. It is a space that truly combines functionality and style.The property also benefits from a spacious lounge located at the front of the property with a large picture window framing the views of the stunning garden. Venturing further into the home, you will find one spacious reception room. This room is adorned with large windows that bathe the space in natural light and offer a stunning garden view. It is an ideal space for entertaining or for peaceful contemplation. The property provides two double bedrooms, offering a comfortable and relaxing environment for rest. The bedrooms are complemented by a well-maintained bathroom, ensuring all your needs are covered.One of the most striking features of this property is the hobby rooms found in the attic. This is a dedicated space for your passions, be it a home office, an artist's studio, or a personal gym. This property represents a harmonious blend of comfort and style. Its location, unique features, and immaculate condition make it a highly desirable residence. We invite you to experience the tranquillity and charm of this exceptional home. IMPORTANT NOTE TO POTENTIAL PURCHASERS & TENANTS: We endeavour to make our particulars accurate and reliable, however, they do not constitute or form part of an offer or any contract and none is to be relied upon as statements of representation or fact. The services, systems and appliances listed in this specification have not been tested by us and no guarantee as to their operating ability or efficiency is given. All photographs and measurements have been taken as a guide only and are not precise. Floor plans where included are not to scale and accuracy is not guaranteed. If you require clarification or further information on any points, please contact us, especially if you are traveling some distance to view. POTENTIAL PURCHASERS: Fixtures and fittings other than those mentioned are to be agreed with the seller. POTENTIAL TENANTS: All properties are available for a minimum length of time, with the exception of short term accommodation. Please contact the branch for details. A security deposit of at least one month’s rent is required. Rent is to be paid one month in advance. It is the tenant’s responsibility to insure any personal possessions. Payment of all utilities including water rates or metered supply and Council Tax is the responsibility of the tenant in most cases. QKG250134/2GROUND FLOORLounge4.7m x 3.33mLocated at the front of the property, the lounge has a focal point fireplace and large window looking out across the valley.Dining Room5.16m x 4.98mA large L shaped room with access into the kitchen.Kitchen2.95m x 2.34mA well appointed, modern kitchen.Bedroom 13.48m x 3.33mA double room at the front of the property with views across the valley.Bedroom 23.58m x 2.4mAnother double room with a window to the side.Bathroom2.26m x 1.78mHouse bathroom equipped bath with a shower above, basin and toilet.FIRST FLOORAttic Room 13.94m x 3.56mA handy hobby room in the attic space with a Velux window.Attic Room 24.65m x 2.67mA second hobby room with a Velux window.EXTERNALLThe property sits in a generous plot with stunning gardens to the front and rear with far reaching views across the valley and parking for multiple vehicles.Garage5m x 2.97mDetached single garage.BrochuresWeb Details
Location
Address
Hill Top Road, Hainworth, Keighley, West Yorkshire, BD21
City
Keighley
Features and Finishes
Stunning far reaching views across the valley., Solar panels with feed in tariff with 7years remaining., Amazing manicured garden with stunning views, Two excellent hobby rooms in the attic space., Off street parking for multiple vehicles and a caravan, Secluded location but still within reach of local amenities., Close to the Haworth and the historic Keighley & Worth Valley railway.
Legal Notice
Our comprehensive database is populated by our meticulous research and analysis of public data. MirrorRealEstate strives for accuracy and we make every effort to verify the information. However, MirrorRealEstate is not liable for the use or misuse of the site's information. The information displayed on MirrorRealEstate.com is for reference only.
